Property For Sale in Bettys Bay
1-11 of 11 results
1-11 of 11 results
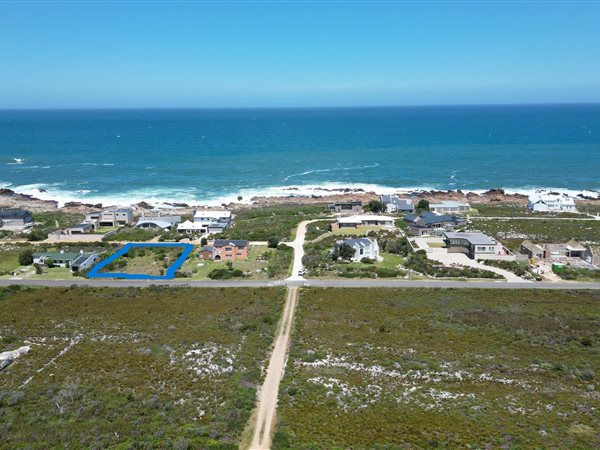
R 1 850 000
1 271 m² LandBettys Bay
1 271 m²
This vacant plot is dry and on level terrain. Imagine crafting your dream home herea sleek beachfront villa, a charming seaside ...
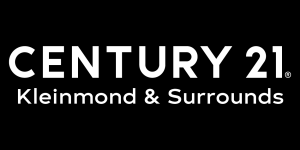
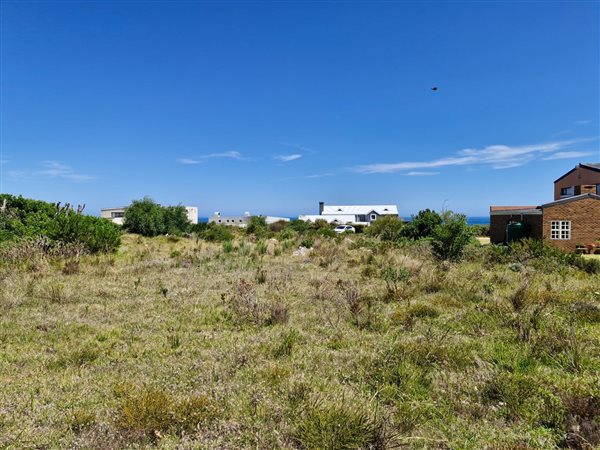
R 1 850 000
1 271 m² LandBettys Bay
1 271 m²
Don''t miss your chance to secure this prime piece of real estate in sunny seas, where sun-kissed
days and mesmerizing ocean views ...
Chantal Nienaber



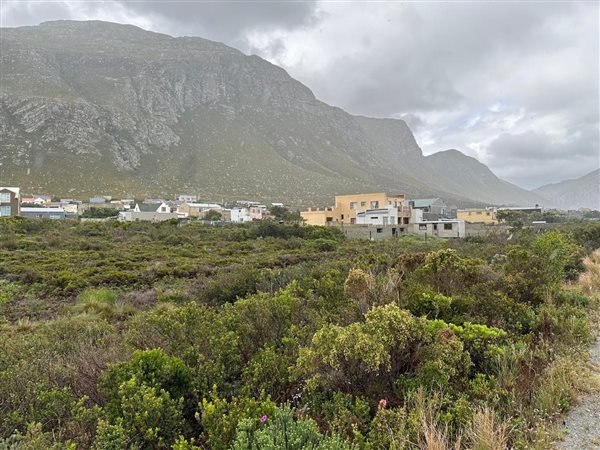
R 1 890 000
4 784 m² LandBettys Bay
4 784 m²
Prime plot in bettys bay with wonderful coastal views
we are thrilled to present this exclusive new listing. This expansive 4784m ...

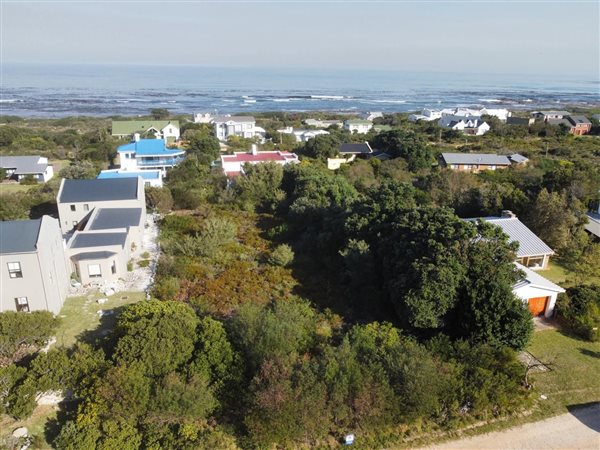
R 1 900 000
1 387 m² LandBettys Bay
1 387 m²
Sole mandate - this is a truly exceptional opportunity to own a plot in the highly sought-after jock''s bay area of betty''s bay. With ...
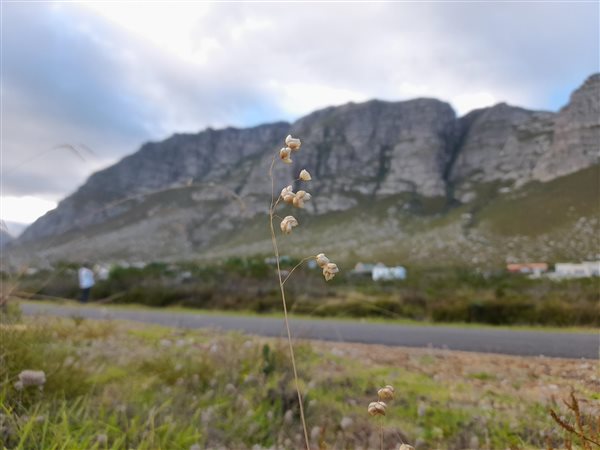
R 1 900 000
1 271 m² LandBettys Bay
1 271 m²
Explore the essence of coastal living with this exceptional plot in betty''s bay. Positioned close to the beach, it not only provides ...

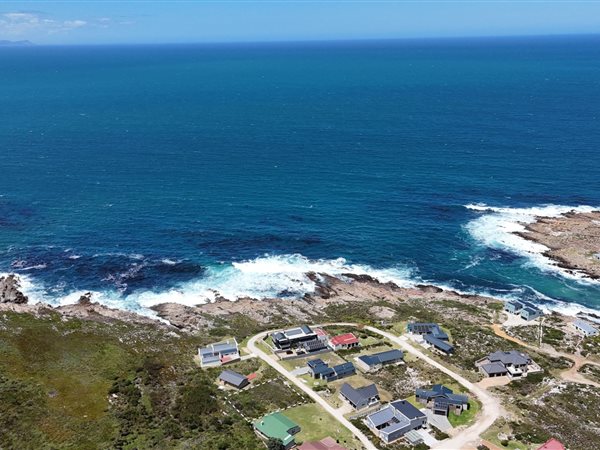
R 2 000 000
892 m² LandBettys Bay
892 m²
Prime coastal plot with breathtaking views. Seize the rare opportunity to own one of the last vacant plots in this sought-after area, ...
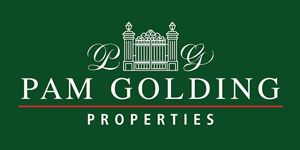
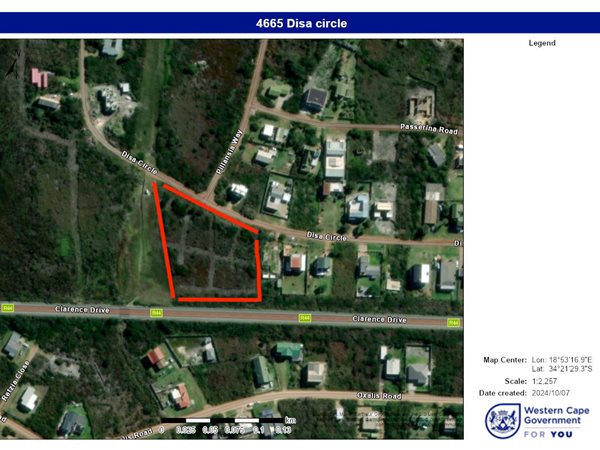
R 1 800 000
4 784 m² LandBettys Bay
4 784 m²
Land is only as valuable as those who see the vision of its potential, otherwise it is bush, sand and shrub.
possibly the last ...
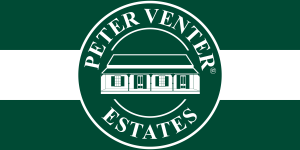
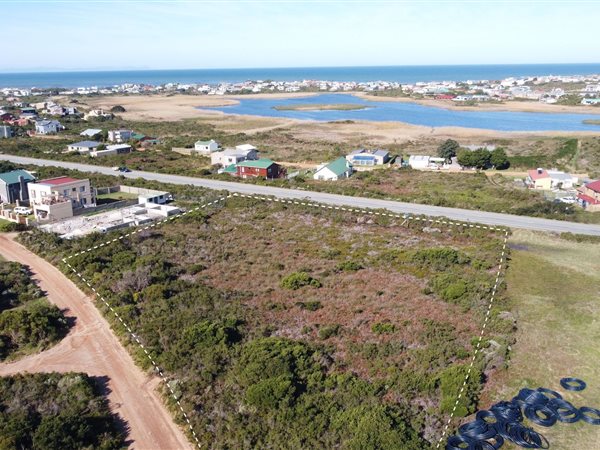
R 1 800 000
4 784 m² LandBettys Bay
4 784 m²
Large business plot with magnificent views.. A commercial plot for sale situated alongside the r44, the main road through betty''s ...

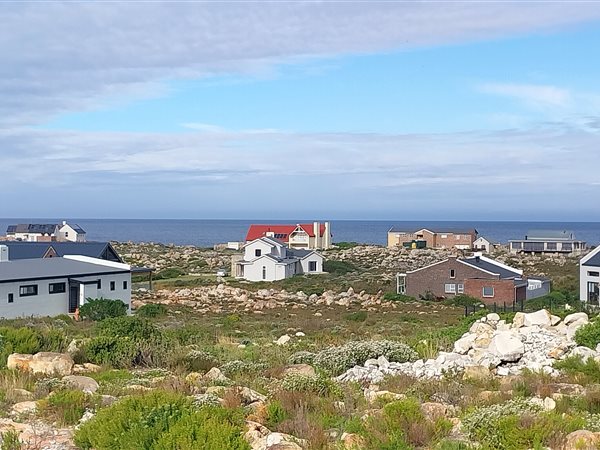
R 1 800 000
1 405 m² LandBettys Bay
1 405 m²
Tyson property exclusive sole mandate - wonderful opportunity to build your new dream home, on this large elevated vacant stand. ...
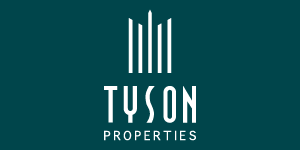
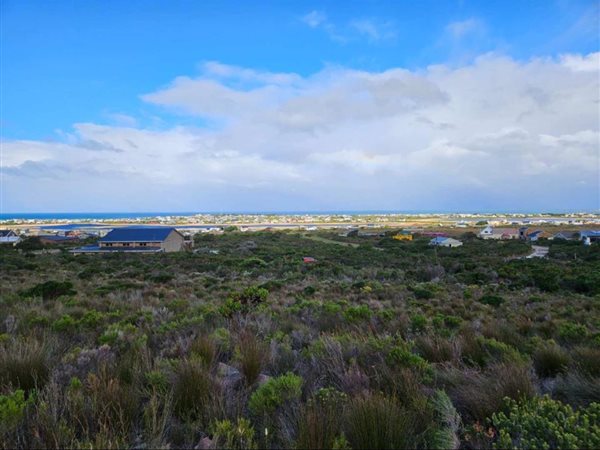
R 1 895 000
7 109 m² LandBettys Bay
7 109 m²
Vacant land - 7109sq.m To build your dream home - envision your new home on this stand situated in one of the rare areas where you ...
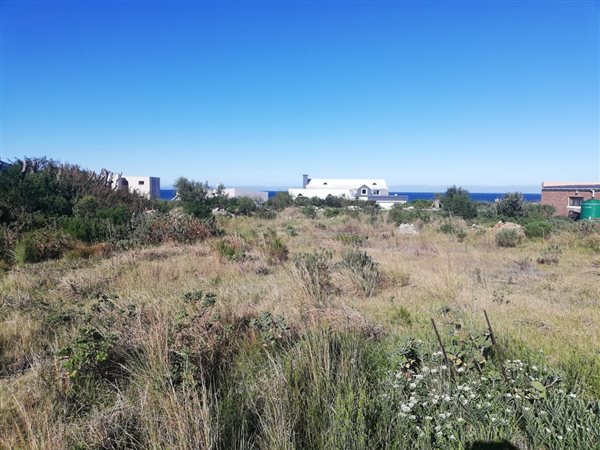
R 1 900 000
1 271 m² LandBettys Bay
1 271 m²
This large plot with views of the ocean and breathtaking views of the kogelberg mountains is level, dry and 1271m. This superb ...


Get instant property alerts
Be the first to see new properties for sale in the Bettys Bay area.Nearby Suburbs

Get instant property alerts
Be the first to see new properties for sale in the Bettys Bay area.Bettys Bay and surrounds Property News


The best charming small towns of South Africa to live
South Africa is endowed with some charming small towns. Which ones stand out on the list?Switch to
Main Suburbs of Bettys Bay and surrounds
Smaller Suburbs