Property for sale in Robberg
1-9 of 9 results

R 4 950 000
2 Bedroom HouseRobberg Ridge
2
2
2
598 m²
Tri mandate
ascending the gentle hill toward robberg ridge estate, you pass through its manned gate into one of plettenberg bays ...
Carin Botha



Promoted

R 3 780 000
1 056 m² LandRobberg Ridge
1 056 m²
Contact us to secure your viewing!
situated in the ever-popular and upmarket whale rock suburb, this exceptional 1056m2 vacant stand ...
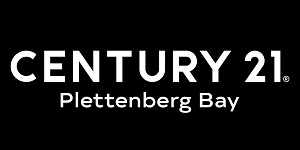

R 4 900 000
542 m² LandRobberg Ridge
542 m²
Prime vacant stand with iconic views in robberg ridge plettenberg bay. Joint mandate
positioned within robberg ridge estate, this ...
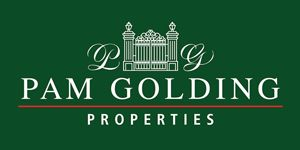

R 4 900 000
543 m² LandRobberg Ridge
543 m²
Whale rock robberg ridge estate - sea facing
exclusive sole mandate.
this premium, front row stand is located on the eastern side ...
Anton Nell




R 3 500 000
1 000 m² LandRobberg Ridge
1 000 m²
Perched high on the hillside in one of plettenberg bays most desirable addresses, this rare 1000m2 stand offers an unparalleled ...
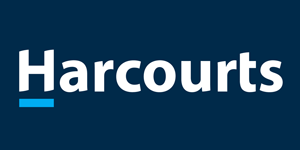

R 4 300 000
3 Bedroom HouseLower Robberg
3
2.5
3
1 077 m²
Sole mandate
you enter through the sliding gate into this picket-fenced, cottage-style hideaway, wrapped in a diverse, mature garden ...
Daniel van Renen




R 4 500 000
4 818 m² LandUpper Robberg
4 818 m²
An unparalleled opportunity awaits to build your bespoke dream home on a truly exceptional piece of land. Secluded within the highly ...
Nadine Myron


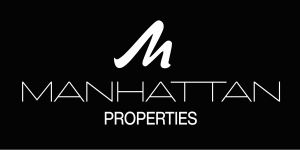

R 4 950 000
2 Bedroom HouseRobberg Ridge
2
2
2
598 m²
Magnificent sea views
attractive, single storey home, well positioned and elevated, within a small security estate, with magnificent ...
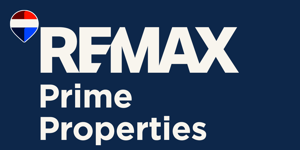

R 3 995 000
4 818 m² LandRobberg Ridge
4 818 m²
Tri mandate
this is a special and rare opportunity to acquire a particularly large stand in woodlands country estate, right on the ...
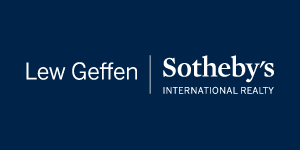

Get instant property alerts
Be the first to see new properties for sale in the Robberg area.
Get instant property alerts
Be the first to see new properties for sale in the Robberg area.Plettenberg Bay Property News


Be the King (or Queen!) of your own castle in Plettenberg Bay
With dramatic cliffs and panoramic views, Plettenberg Bay is home to some of the most idyllic properties on the market, fit for royalty.Follow the Lure to Keurboomsriver
In Keurboomsriver you will find a village of magical people, breathtaking surroundings and spectacular outdoors, where the climbing of indigenous Keurboom trees was once a pastime. The seasonal saying of ‘good old Keurbooms ...Where Shark Attacks Happen
Shark attacks commonly occur at idyllic beaches and pristine marine reserves, where natural and tranquil surroundings attract leisure activities. Such locations are also popular with holiday makers and visitors from upcountry who ...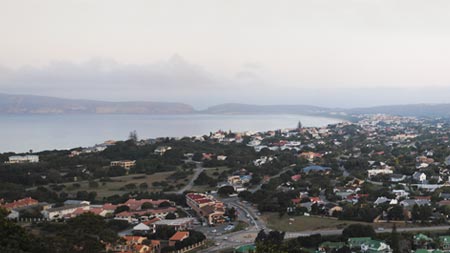
Featured Neighbourhood
Plettenberg Bay
Plettenberg Bay offers a laid-back lifestyle, that gives you time to enjoy nature and the surrounding scenic views. Living in Plettenberg Bay means that you have the privilege of enjoying the lovely coffee shops and unique stores situated near the ocean. The area attracts a mix of young ...
Learn more about Plettenberg Bay
Switch to
Main Suburbs of Plettenberg Bay
Smaller Suburbs