Property For Sale in Bowtie
1-20 of 20 results
1-20 of 20 results
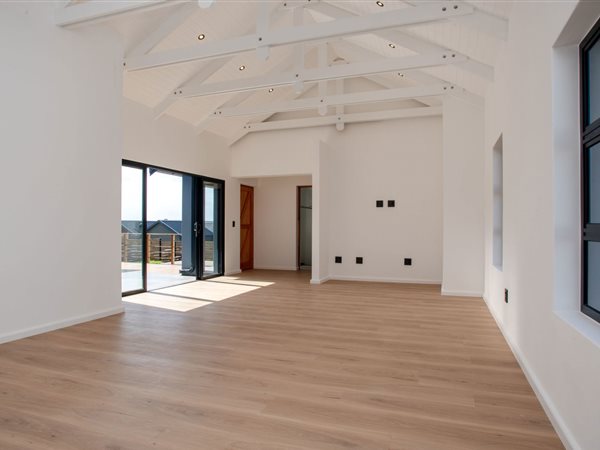
R 4 890 000
3 Bed HouseBowtie
3
2.5
2
563 m²
Modern estate living. This stunning newly built 3-bedroom home, within bowtie private estate, offers a blend of modern design and ...
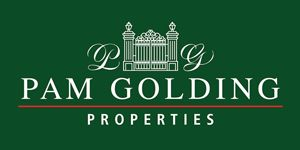
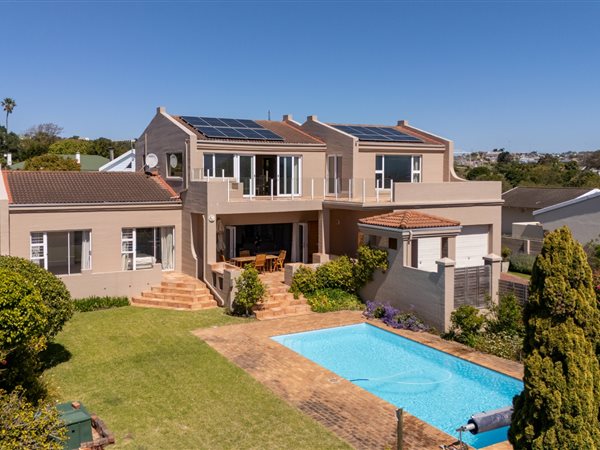
R 5 500 000
4 Bed HouseBowtie
4
4
1
944 m²
Joint mandate
this immaculate north facing, light and sunny home offers sea and mountain views. Exceptional entertainment areas take ...
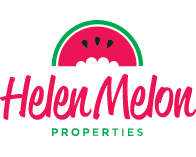
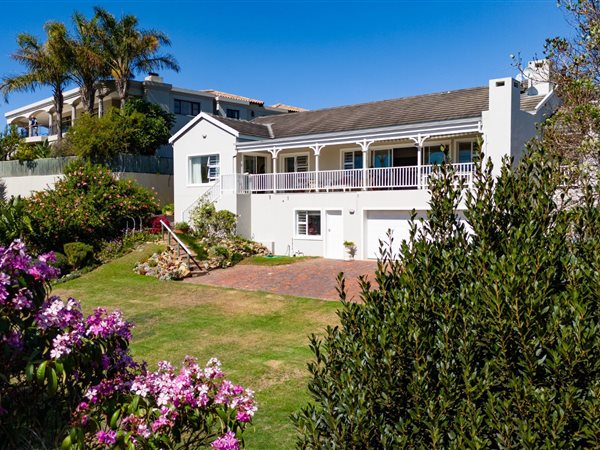
R 5 500 000
3 Bed HouseBowtie
3
3
1 071 m²
Glen eden cul-de-sac gem your dream home with mountain views. Joint mandate
this well-designed and built three-bedroom home is ...

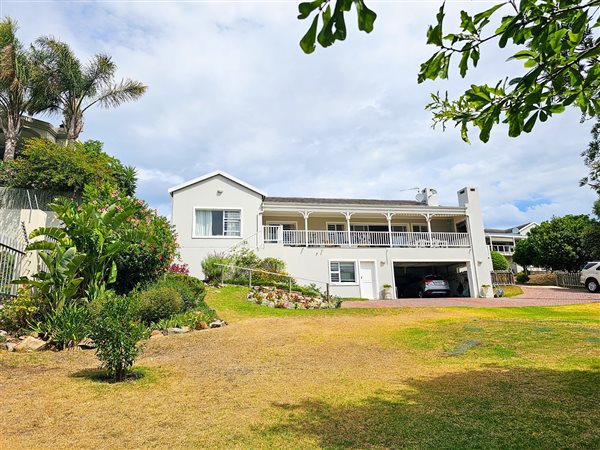
R 5 500 000
3 Bed HouseBowtie
3
3
2
1 071 m²
(written by agent not ai)
tri mandate
fantastic opportunity to buy in a prime position in glen eden. The house is situated at the ...
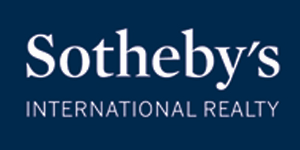
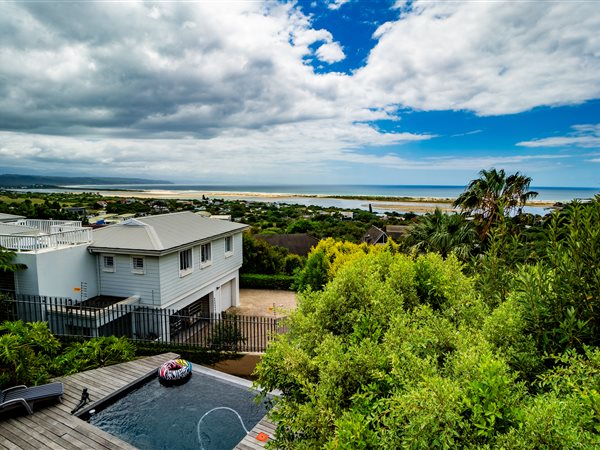
R 5 900 000
3 Bed HouseBowtie
3
3.5
977 m²
Sole mandate
sea views often top buyers'' wish lists, and this home delivers spectacular panoramic views of the lagoon & ocean from ...
Andrew Iles



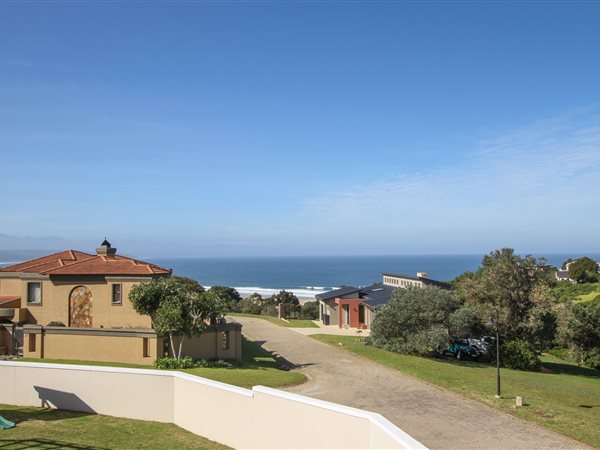
R 6 390 000
3 Bed HouseBowtie
3
3.5
2
679 m²
Joint mandate
this lovely family home with sea views comprises 3 bedroom 3 en suite bathrooms, a spacious open-plan lounge with a ...

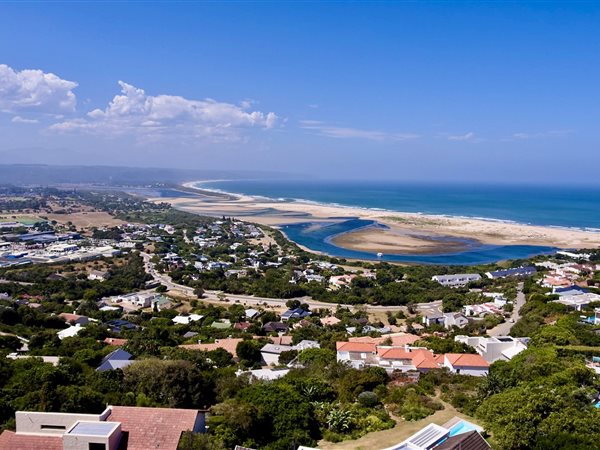
R 6 850 000
4 Bed HouseBowtie
4
3.5
3
1 010 m²
This 4-bedroom double story home offers a luxurious and comfortable living experience, combining modern amenities with breath-taking ...
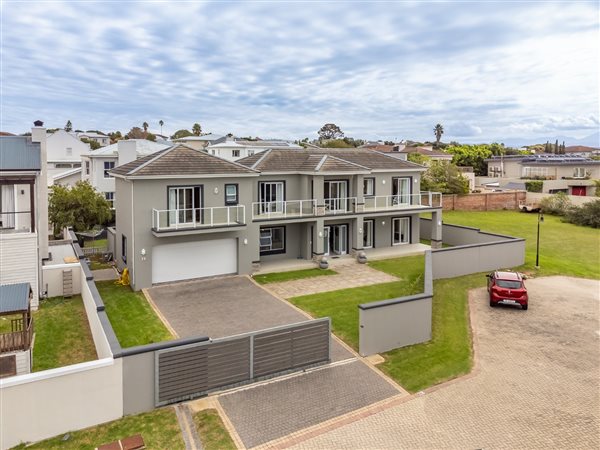
R 6 900 000
4 Bed HouseBowtie
4
3
4
679 m²
Classy home in bowtie private estate
sole mandate
classy and spacious double story residence, well positioned in a quiet cul de sac ...
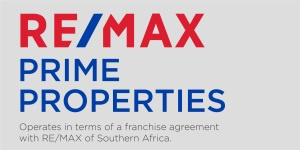
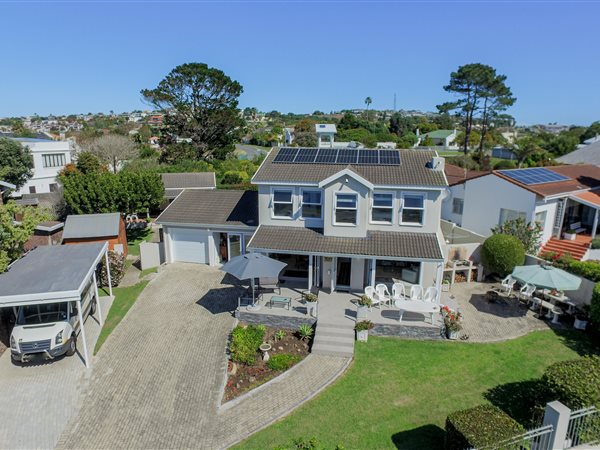
R 6 950 000
5 Bed HouseBowtie
5
3.5
1
965 m²
Joint mandate
located in the tranquil suburb of bowtie, this spacious family home is northeast facing, offering beautiful views of ...
Andrew Iles



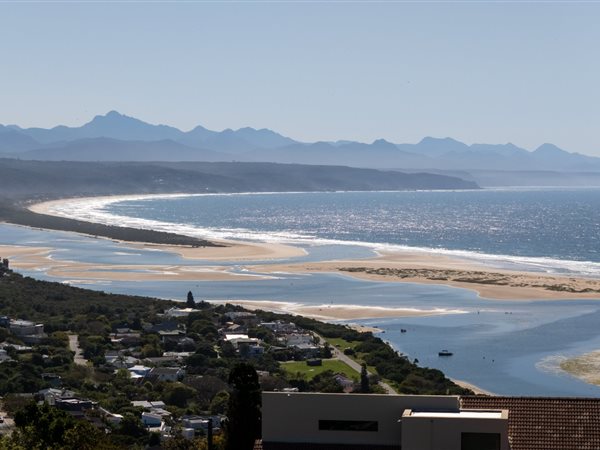
R 6 950 000
4 Bed HouseBowtie
4
3.5
3
966 m²
Joint mandate
this rare property has it all from striking views of the ocean, lagoon and mountains to great entertainment spaces, ...

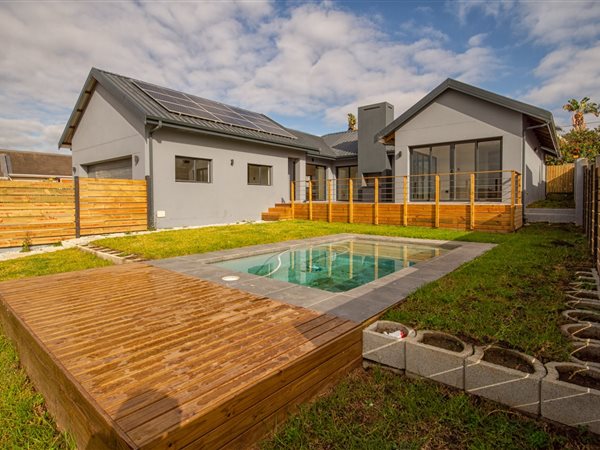
R 4 890 000
3 Bed HouseBowtie
3
3
1
563 m²
This exquisitely finished home is ready and waiting for you to infuse with your own style. The open plan living, dining and kitchen ...

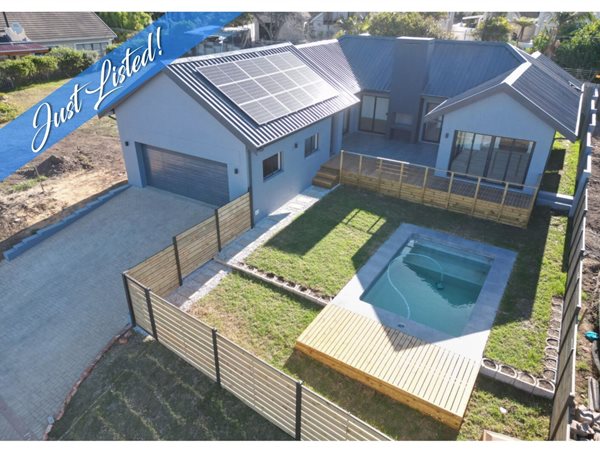
R 4 890 000
3 Bed HouseBowtie
3
1.5
4
563 m²
Welcome to your dream brand spanking new home in the heart of plettenberg bay, featuring state-of-the-art solar panels to complement ...
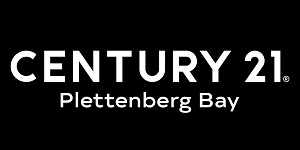
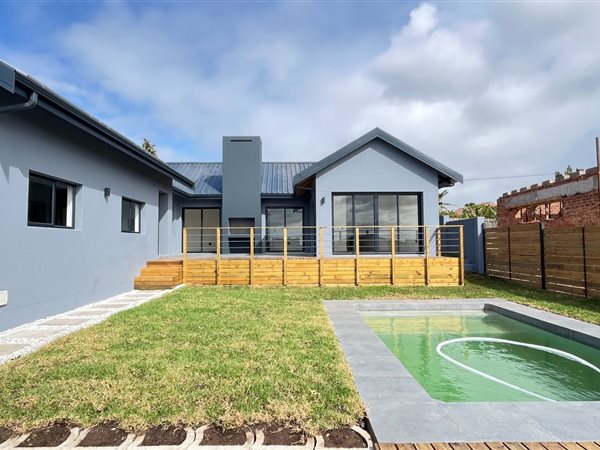
R 4 890 000
3 Bed HouseBowtie
3
2
2
563 m²
Step into this newly constructed home located within the secure gated bowtie private estate.
the upscale and contemporary design of ...
Sandra Caldecott



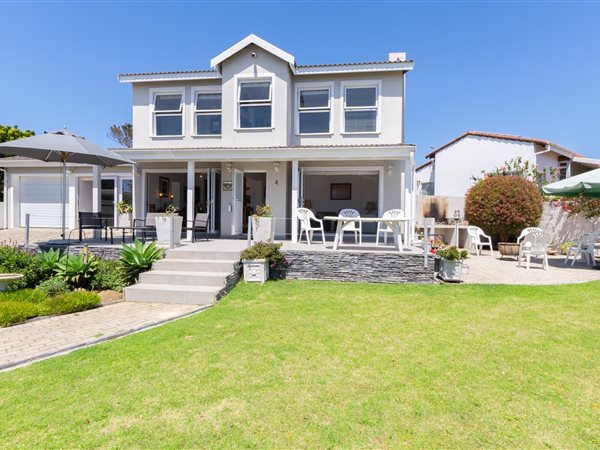
R 6 950 000
3 Bed HouseBowtie
3
3.5
3
966 m²
Joint mandate
if ever a home was light and airy, this it it ! Perfectly positioned slightly north-east to take advantage of the ...
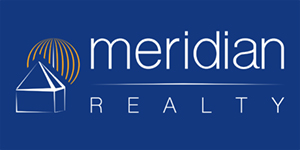
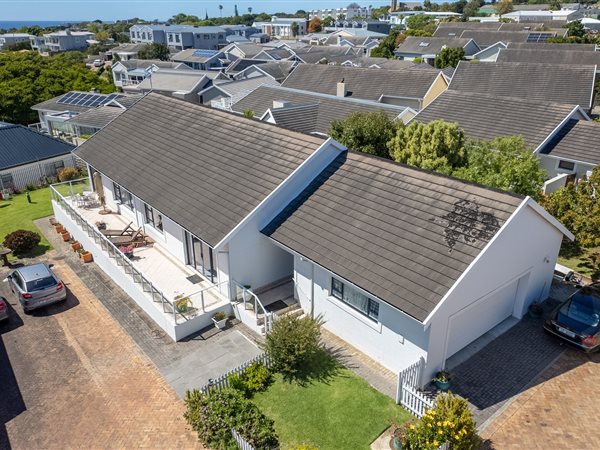
R 4 500 000
3 Bed HouseBowtie
3
2
2
594 m²
Sole mandate
the white picket fence and flower filled garden invite us into the kind of home beloved of older people: peaceful, ...
Daniel van Renen



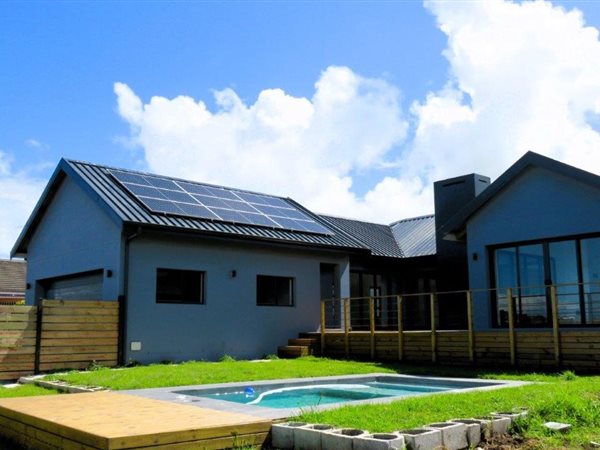
R 4 890 000
3 Bed HouseBowtie
3
2.5
2
563 m²
It is a perfect blend of modernity and simplicity. Monochromatic black and white, the clean lines and light finishes allow you to ...
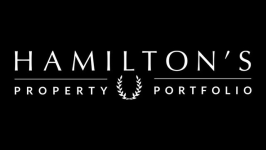
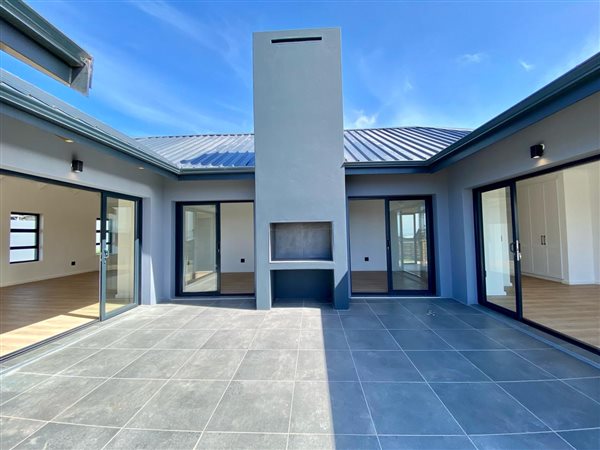
R 4 890 000
3 Bed HouseBowtie
3
2.5
2
563 m²
Tucked away in the prestigious bowtie private estate in plettenberg bay, this stunning three-bedroom home is a sanctuary for families ...
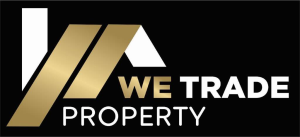
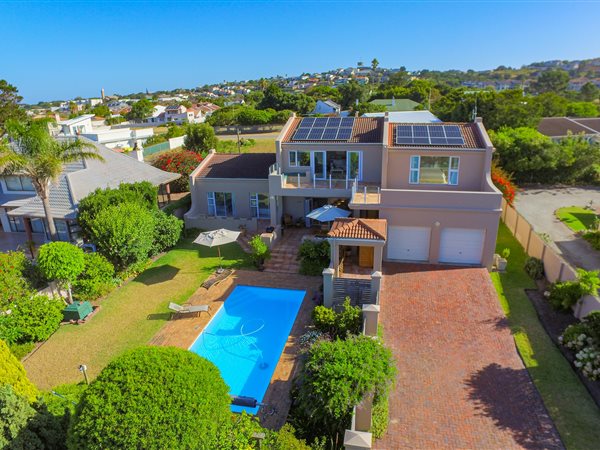
R 5 500 000
4 Bed HouseBowtie
4
4
2
944 m²
Sole mandate
set in a leafy suburb with fabulous views of the ocean and mountains. Open plan living areas, easy flow onto a verandah ...
Daniel van Renen



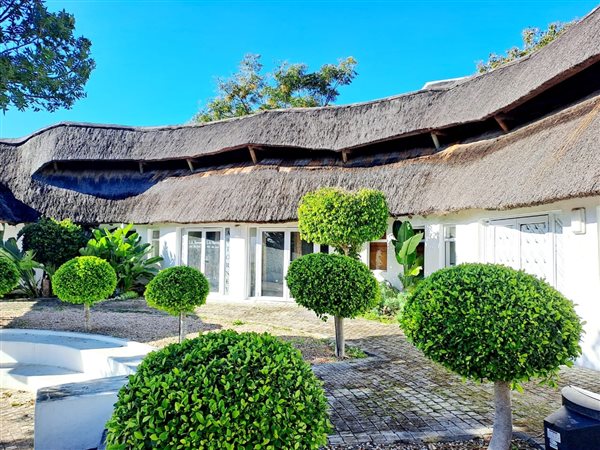
R 6 800 000
2 574 m² LandBowtie
2 574 m²
Joint mandate
developers alert
the first option is to purchase the development land, or the second option is to purchase the ...
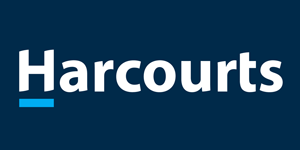
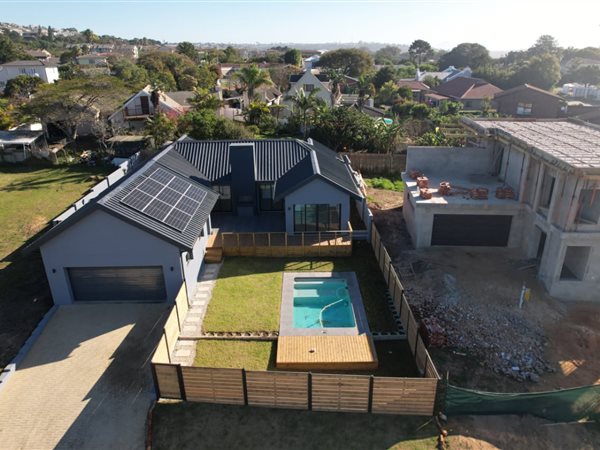
R 4 890 000
3 Bed HouseBowtie
3
2
2
563 m²
Step into a brand new sanctuary of comfort and style in this stunning 3-bedroom, 2-bathroom home, nestled within a secure and tranquil ...
Piet Maree




Get instant property alerts
Be the first to see new properties for sale in the Bowtie area.
Get instant property alerts
Be the first to see new properties for sale in the Bowtie area.Plettenberg Bay Property News


Retire in luxury in Plettenberg Bay
To meet the demand for high-end retirement accommodation, a luxury retirement complex is set to be developed in the heart of Plettenberg Bay.Area Review: Property in Plettenberg Bay
Described by one resident as the “Monaco of South Africa”, Plettenberg Bay is the playground of the rich – and tourists. And though you won’t find too many “tax refugees” in Plett, you will find ...
Plettenberg Bay property sales hit R1bn in 2017
The highest concentration of blue flag beaches, a myriad of outdoor activities and a good selection of property have contributed to the area passing the milestone for a second year.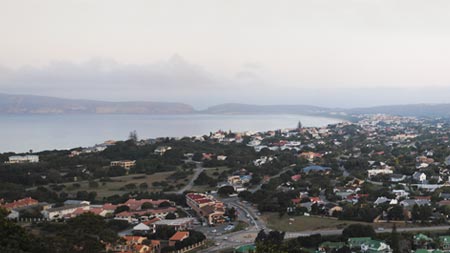
Featured Neighbourhood
Plettenberg Bay
Plettenberg Bay offers a laid-back lifestyle, that gives you time to enjoy nature and the surrounding scenic views. Living in Plettenberg Bay means that you have the privilege of enjoying the lovely coffee shops and unique stores situated near the ocean. The area attracts a mix of young ...
Learn more about Plettenberg Bay
Main Suburbs of Plettenberg Bay
Smaller Suburbs
- Airport
- Baron View
- Bitou River
- Castleton
- Formosa
- Goose Valley Golf Estate
- Keurbooms River
- Kranshoek
- Kwanokuthula
- Lemoendraai
- Longships East
- Lower Robberg
- Plettenberg Bay Rural
- Plettenberg Industrial
- Poortjies
- Robberg Ridge
- Roodefontein
- Signal Hill
- Solar Beach
- Turtle Creek Golf Estate
- Upper Robberg
- Upper Town
- Whale Rock Heights
- Woodlands