Property For Sale in Oudtshoorn
1-20 of 106 results
1-20 of 106 results
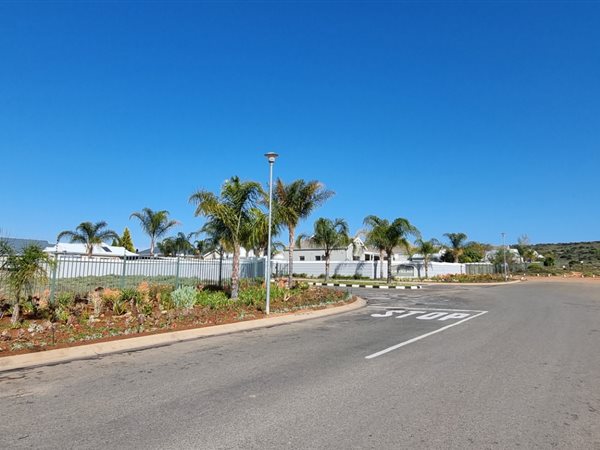
R 1 998 000
3 Bed ClusterOudtshoorn
3
2
1
372 m²
Newly build 3-bedroom home in progress - karoo victorian styled gated village
exclusive dual mandate
want to build your own home but ...
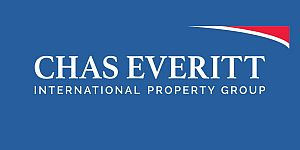
Promoted
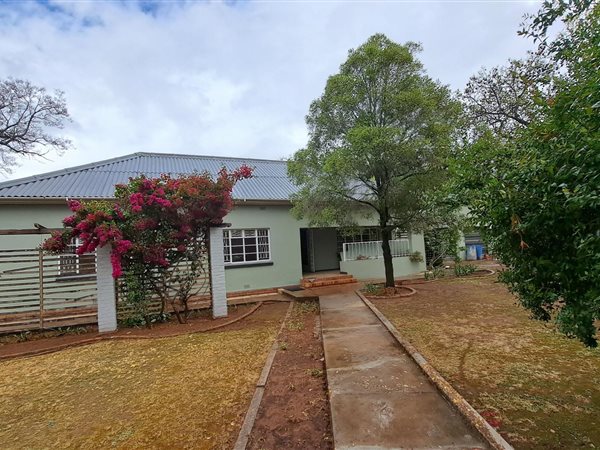
R 1 800 000
4 Bed HouseOudtshoorn
HD Media
Oudtshoorn
4
2
5
1 130 m²
Spacious family home in prime oudtshoorn location!
this charming 3-bedroom family home is situated on a large erf in a highly ...

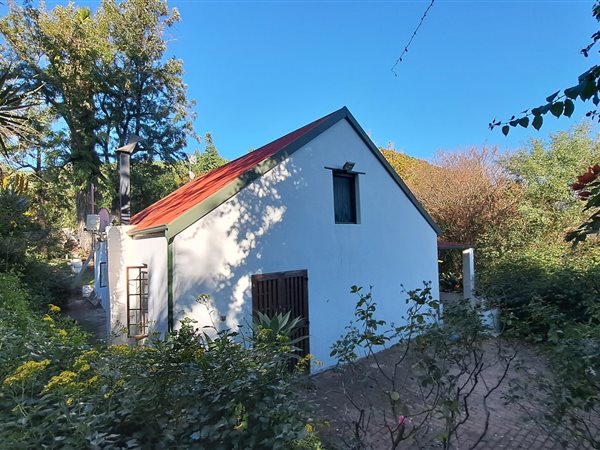
R 2 200 000
1 ha FarmOudtshoorn
HD Media
Oudtshoorn
5
2
1 ha
Exclusive mandate weekend getaway
discover a prime investment opportunity with this expansive 1.3-hectare Property, ideally situated ...

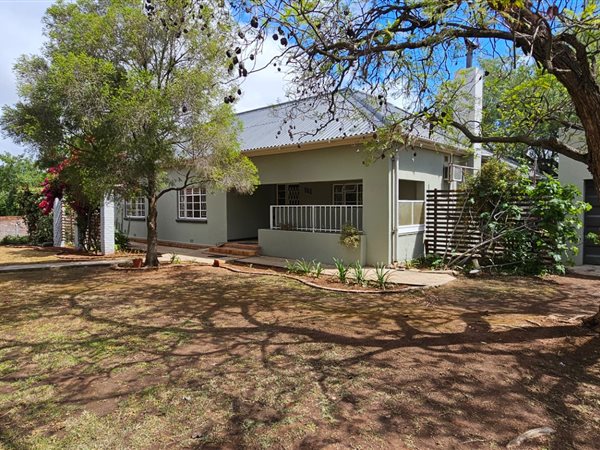
R 1 800 000
4 Bed HouseOudtshoorn
4
3
4
1 130 m²
Charming family home is ready for her next chapter in a sought-after area in wesbank.
key features:
spacious living: enjoy cosy ...

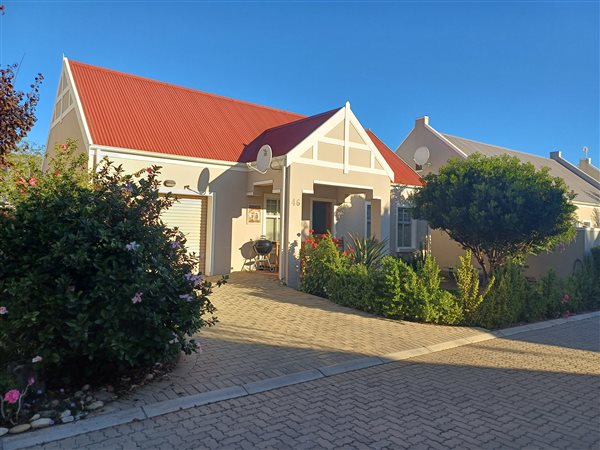
R 1 899 000
2 Bed HouseOudtshoorn
2
1
1
94 m²
A home perfect for enjoying the later years in life, in the tranquility of a village on the border of oudtshoorn. A two bedroom, one ...
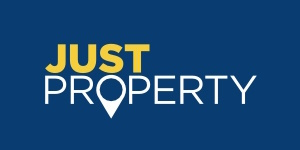
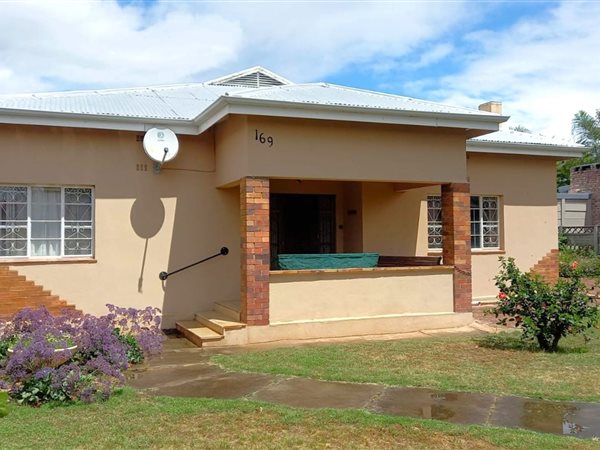
R 1 900 000
3 Bed HouseOudtshoorn
3
1
2
1 428 m²
Spacious family home with character and potential. *** exclusive mandate***
experience the timeless charm of this classic 3-bedroom ...
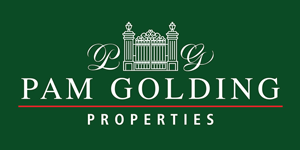
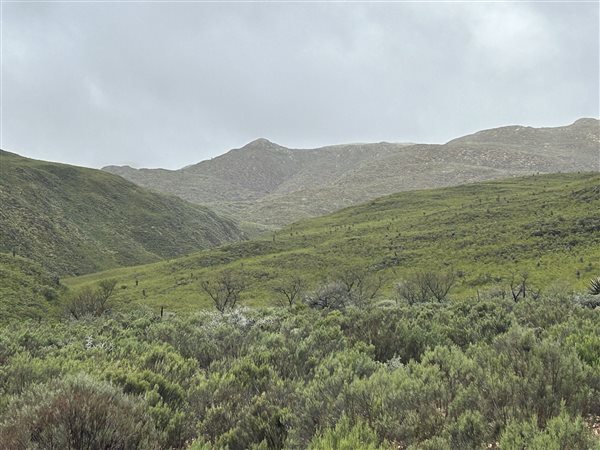
R 1 900 000
106 ha FarmOudtshoorn
106 ha
Create your ideal escape on this pristine 106-hectare property, featuring stunning views of the swartberg mountains and surrounded by ...
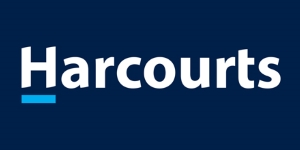
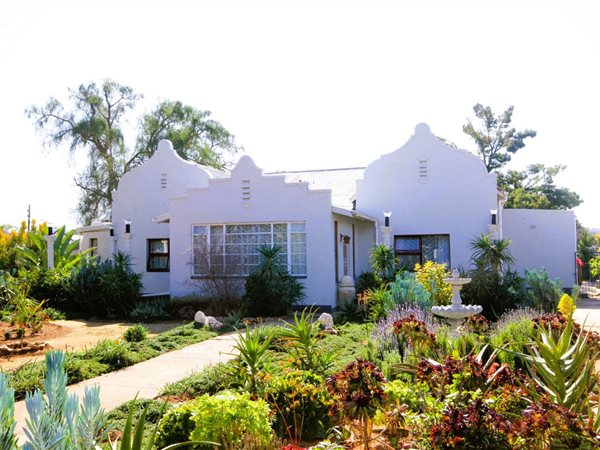
R 2 149 000
3 Bed HouseWesbank
3
2
2
1 909 m²
Stunning karoo-style home with a beautiful landscaped garden.. This charming home offers a warm, welcoming atmosphere, embracing ...

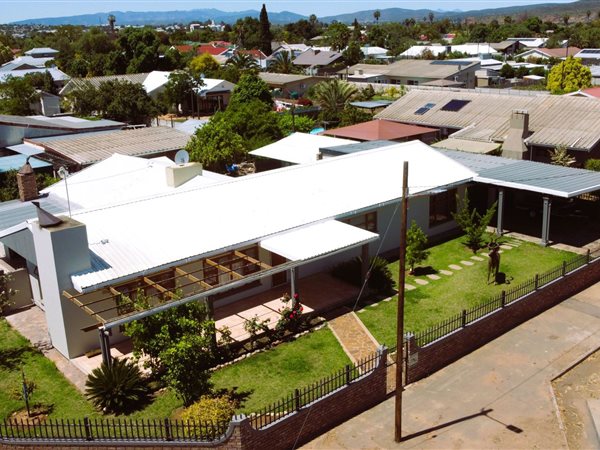
R 2 200 000
4 Bed HouseWesbank
4
2
4
1 020 m²
Family and entertainer home. This stunning family and entertainer''s home is located in wesbank, conveniently close to popular ...

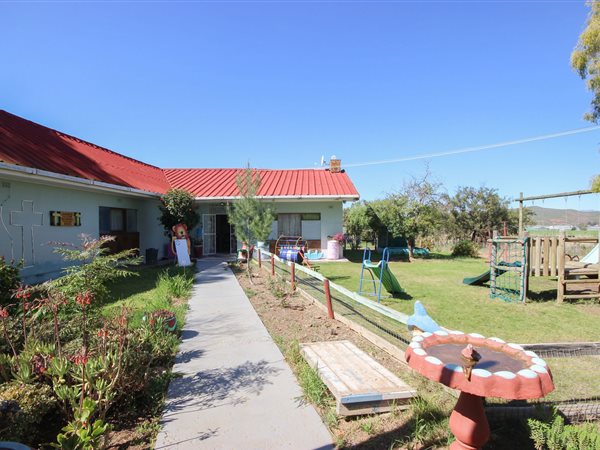
R 2 350 000
4 Bed HouseOudtshoorn
4
3
5
8 ha
Smallholding close to town with significant potential. *** exclusive mandate ***
this exceptional smallholding offers a variety of ...

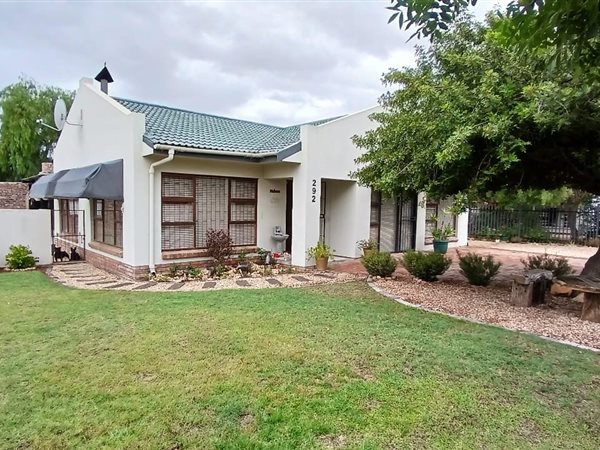
R 2 395 000
4 Bed HouseOudtshoorn
4
3
1 263 m²
This stunning family residence is located in a highly desirable neighborhood, just a stone''s throw from an esteemed high school. The ...
Renier Heunis


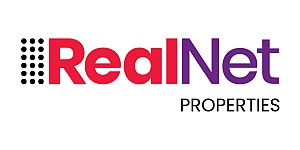
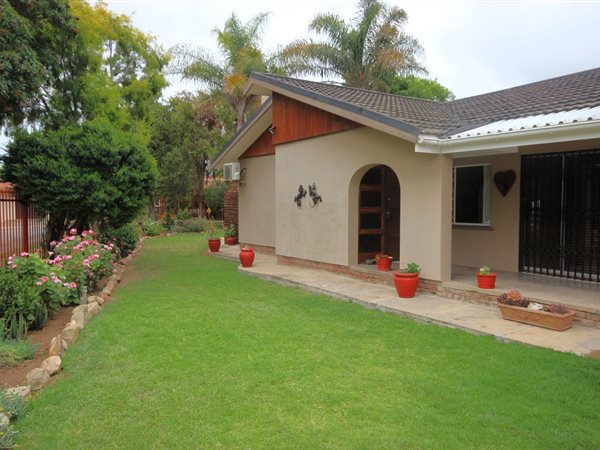
R 2 395 000
3 Bed HouseOudtshoorn
3
2
2
1 055 m²
Immaculate family home featuring a breathtaking garden.. ***exclusive mandate***
this beautifully maintained family home is located ...

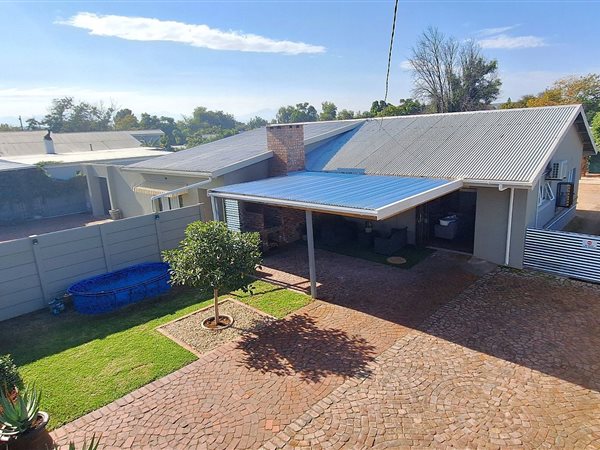
R 2 470 000
5 Bed HouseWesbank
5
3
1 031 m²
Income generator or family home.
upon entering this walled and gated property, you will be pleasantly surprised. The main house ...

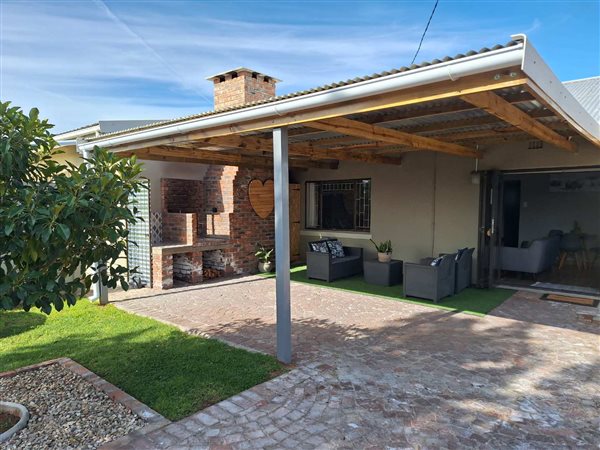
R 2 495 000
5 Bed HouseOudtshoorn Central
5
3
2
1 031 m²
This trendy very unique 3-in-1 property is located in wesbank, oudtshoorn close to a popular high school and 2 hospitals.
the ...
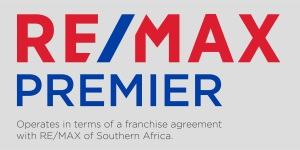
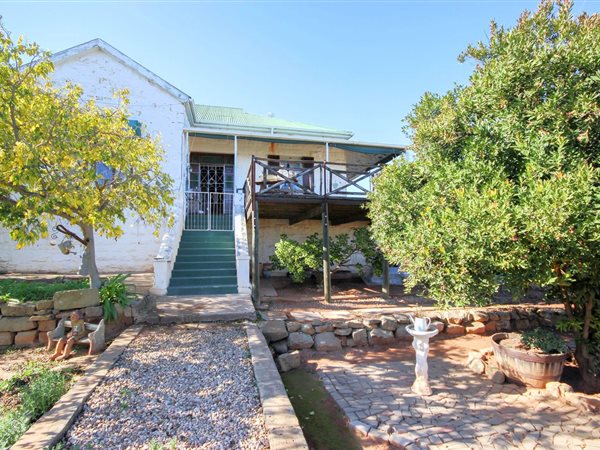
R 1 750 000
4 Bed HouseOudtshoorn
4
2
2 000 m²
Sandstone home with flatlet offering panoramic views. This property features a charming sandstone main house and a separate flatlet, ...

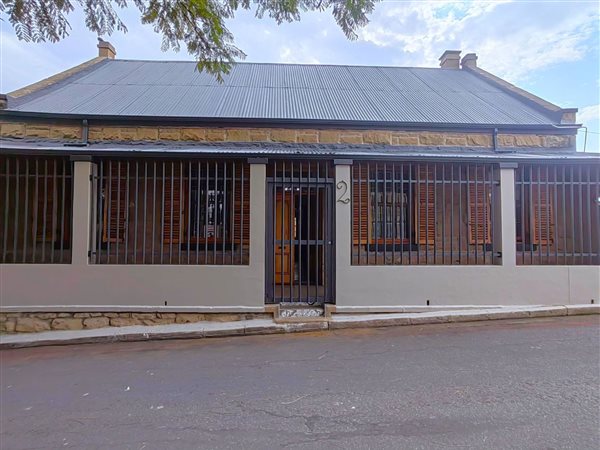
R 2 450 000
3 Bed HouseOudtshoorn
3
1.5
891 m²
Charming little karoo-style home. ***exclusive mandate***
this charming home features elegant hardwood flooring and is surrounded by ...

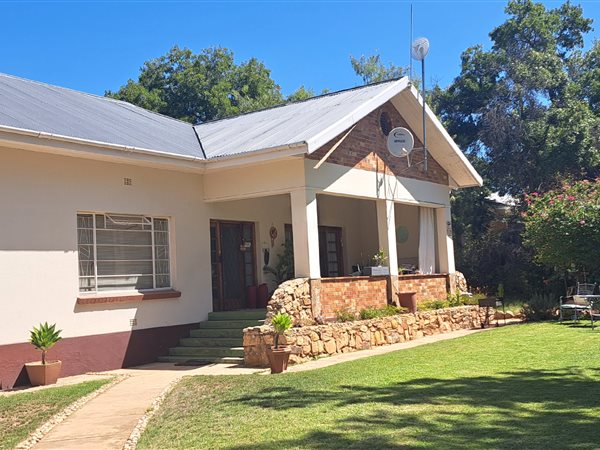
R 1 795 000
3 Bed HouseOudtshoorn
3
2
1
1 428 m²
*****exclusive mandate*****
here we have a farm-style three bedroom home in westbank, close to schools, hospitals and new shopping ...

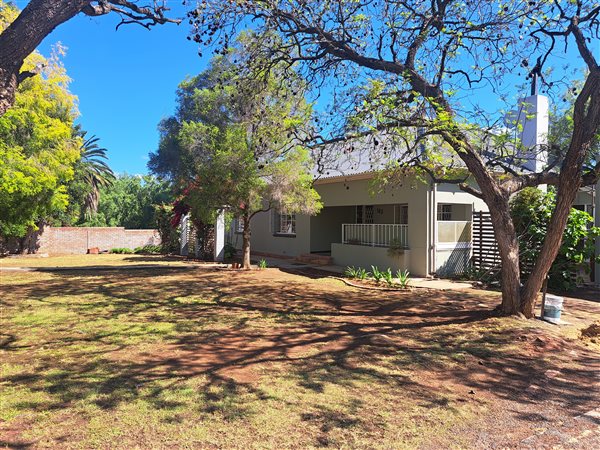
R 1 800 000
4 Bed HouseOudtshoorn
4
2
4
1 130 m²
Very neat and spacious four bedroom home with beautiful wooden floors in west bank close to popular schools, new shopping mall and ...

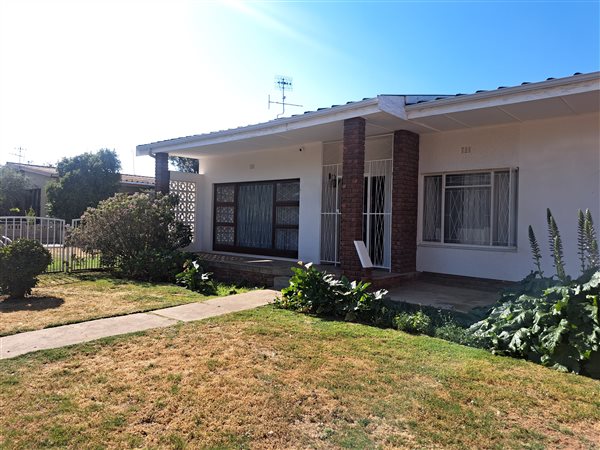
R 2 100 000
5 Bed HouseOudtshoorn
5
3
2
1 428 m²
******* exclusive mandate *******
here we have an ideal family home close to popular schools and the cbd, offering three bedrooms ...

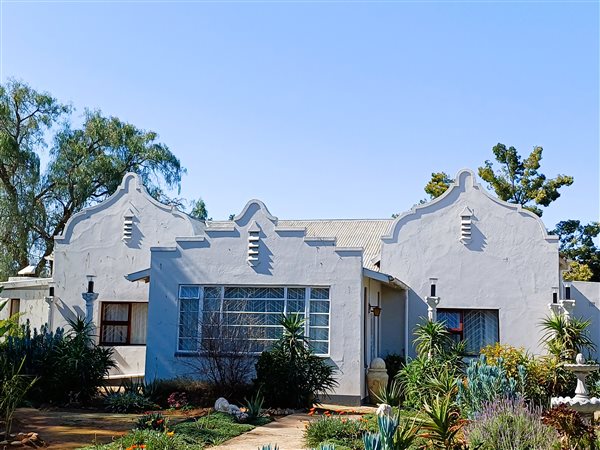
R 2 149 000
3 Bed HouseOudtshoorn
3
2
2
1 909 m²
A karoo heritage home situated is the ever popular neighborhood of wesbank.
the architectural style, features traditional karoo ...


Get instant property alerts
Be the first to see new properties for sale in the Oudtshoorn area.Nearby Suburbs

Get instant property alerts
Be the first to see new properties for sale in the Oudtshoorn area.Oudtshoorn Property News

Landmark Oudtshoorn property on sale for R59.5m
The iconic Oude Meul (Old Mill) Guest Lodge and Game Farm is on the market as a going concern for the first time ever.
Semigration drives higher demand for Karoo property
Semigration is at the heart of the current robust property activity in the Karoo market.
A fairy tale cottage in Oudsthoorn is on the market
This mysterious Oudtshoorn property for sale has a fascinating past. The cottage was once owned by a former Miss South Africa, a rugby player and it also served as an Ostrich Palace and an orphanage.Switch to
Main Suburbs of Oudtshoorn
Smaller Suburbs