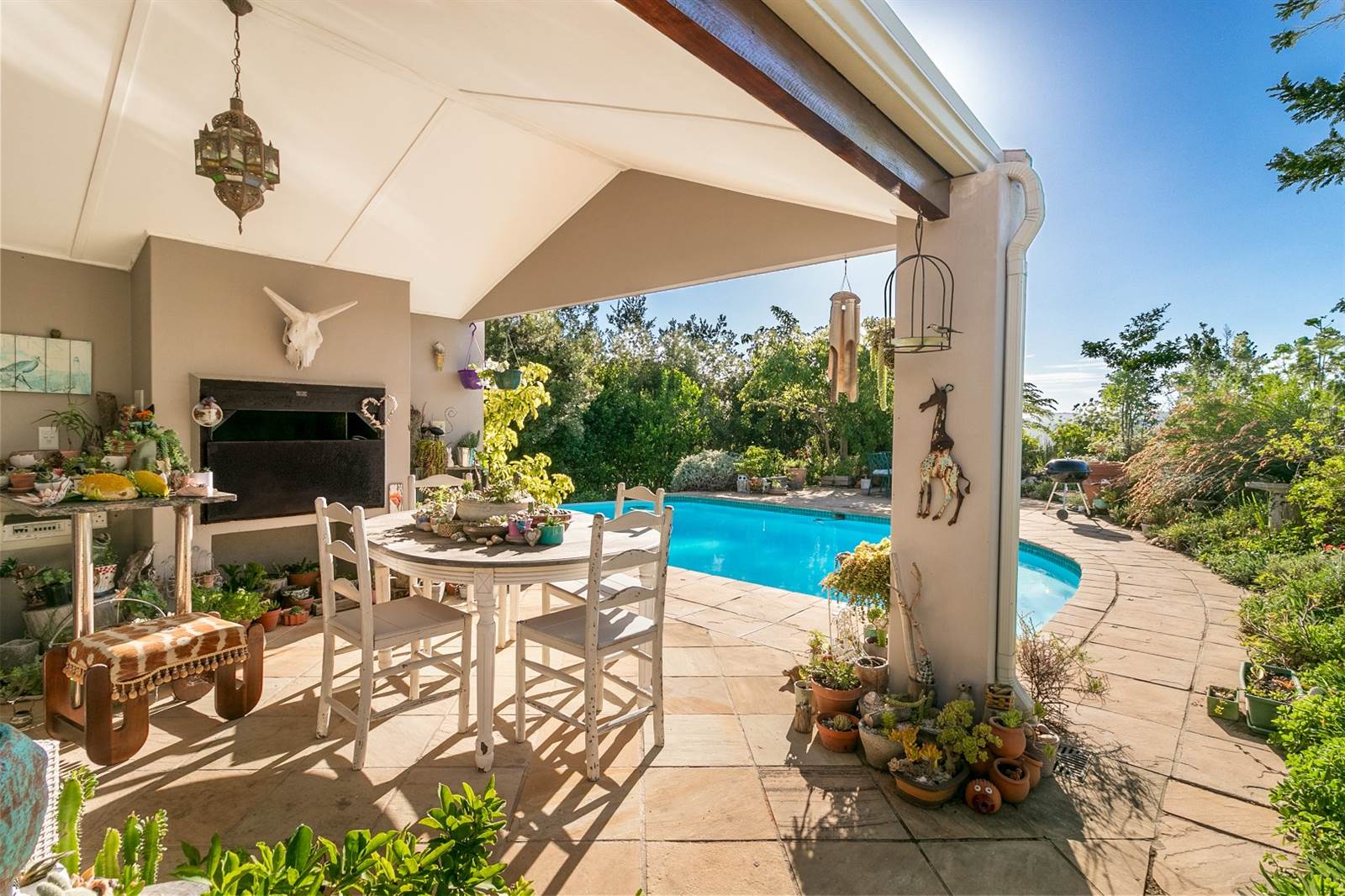


4 Bed House in Eastford Downs
SOLE MANDATE.
A welcoming home where every detail invites you into a world of comfort and elegance. Step through the entrance foyer, where the glow of a cascading chandelier against high volume ceilings sets a special ambiance.
This exquisite home offers four stunning en-suite bedrooms, with a ground floor suite leading seamlessly on to the garden. The living areas on the ground floor are a true delight, featuring a modern open-plan kitchen and dining area complete with a central island and separate scullery. Relax in the spacious formal lounge which includes a fireplace and TV area or unwind in the adjacent informal lounge.
Upstairs, the spacious en-suite bedrooms open onto a balcony which offers breathtaking views of the lagoon and surrounding mountains, while a further lounge/study room provides an additional comfortable area.
Step outside onto the sprawling undercover veranda, enveloped by lush gardens and a tranquil water feature. Follow the path to discover an additional seated entertainment area with a built-in- braai and a stunning pool area,
With a double garage and ample paved parking, convenience meets functionality. Solar panels add an eco-friendly touch to this remarkable home. The expansive garden, adorned with natural fynbos and flora, offers both beauty and privacy within the established Eastford Downs Nature Reserve. Take a stroll along the Estate''s pathways with your pets and immerse yourself in the tranquility of nature.
Call today to view this spectacular home.
Property details
- Listing number T4530663
- Property type House
- Listing date 23 Feb 2024
- Land size 3 849 m²
- Floor size 440 m²
- Rates and taxes R 3 811
- Levies R 1 225
Property features
- Bedrooms 4
- Bathrooms 4
- Lounges 2
- Dining areas 1
- Garage parking 2
- Open parking 1
- Built in cupboards
- Patio
- Pool
- Study
- Kitchen
- Garden
- Fireplace