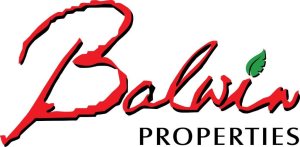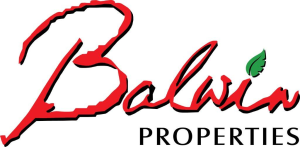Property For Sale in Sandown
1-20 of 85 results
1-20 of 85 results
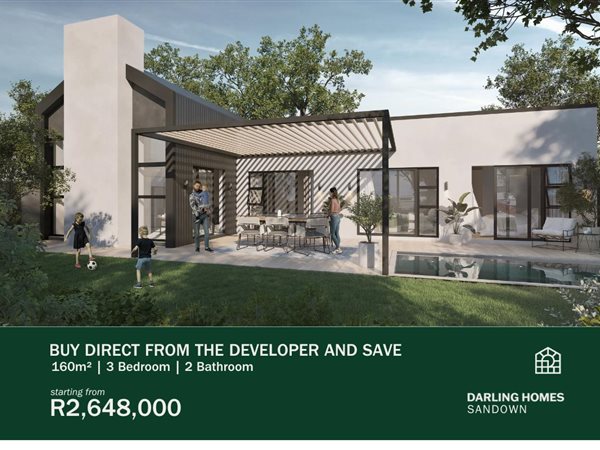
R 2 648 000
3 Bed HouseSandown
3
2
2
160 m²
Buy direct from the developer and save.
sandown - 160sqm family home
3 beds
2 baths
free standing home
double garage
designer ...
Steffen Olivier
Promoted
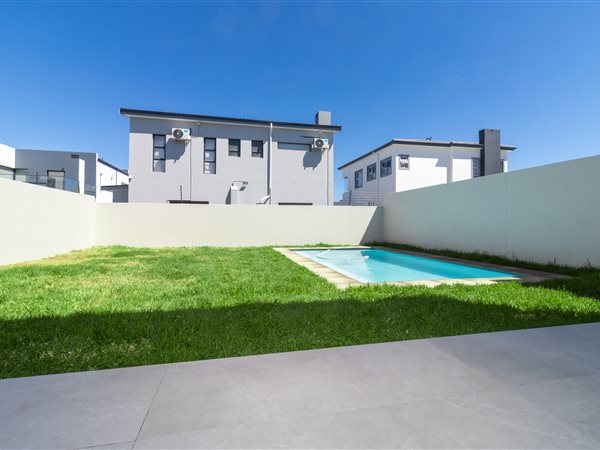
R 2 500 000
2 Bed HouseSandown
2
2
2
250 m²
Plot and plan - no transfer duties.
discover an exceptional opportunity with this exquisite off-plan 2-bedroom, 2-bathroom house, ...
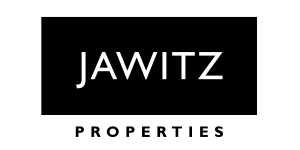
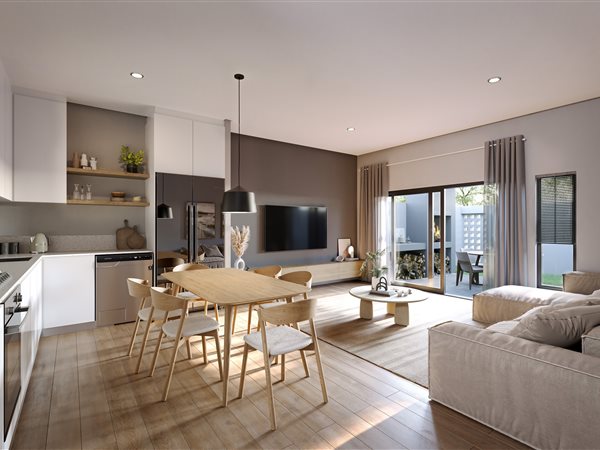
R 2 500 000
2 Bed TownhouseSandown
2
2
1
4 272 m²
Experience the epitome of contemporary luxury living at our brand-new estate launching on april 6th, 2024!
nestled within a pristine ...

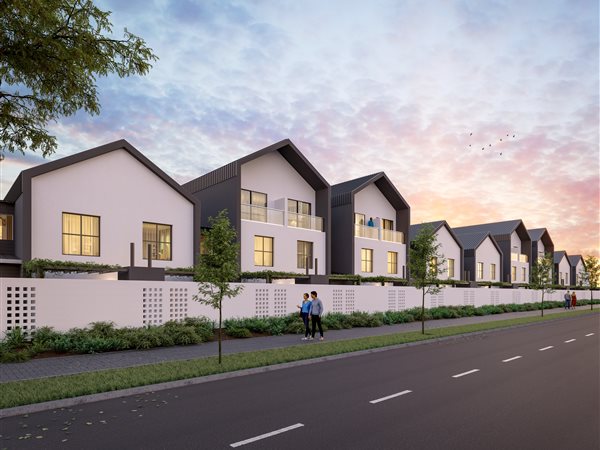
R 2 500 000
2 Bed HouseSandown
2
3
1
140 m²
Estate living with top of the range finishes!
No transfer duty, bond registration, and transfer costs!
37 units launching 6 april ...

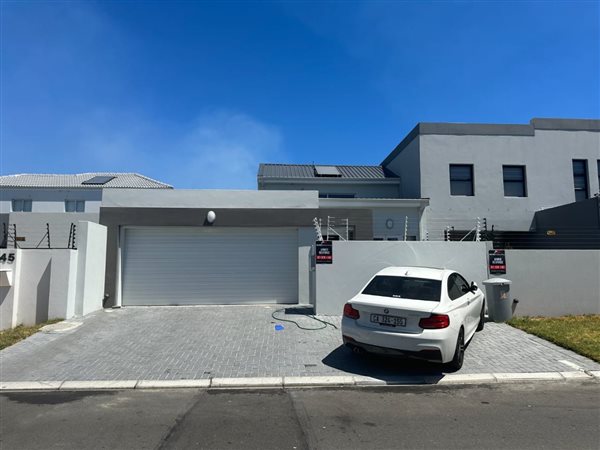
R 2 650 000
3 Bed HouseSandown
3
2
2
250 m²
This exceptional 3-bedroom, 2-bathroom freestanding house is a true gem that combines contemporary living with luxurious ...
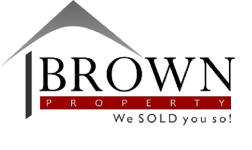

R 2 700 000
3 Bed HouseSandown
3
2
1
150 m²
Last 3 bed at this price !!! No transfer duty or bond costs
this brand new completed 3 bedroom townhouse is the last 3 bed unit ...

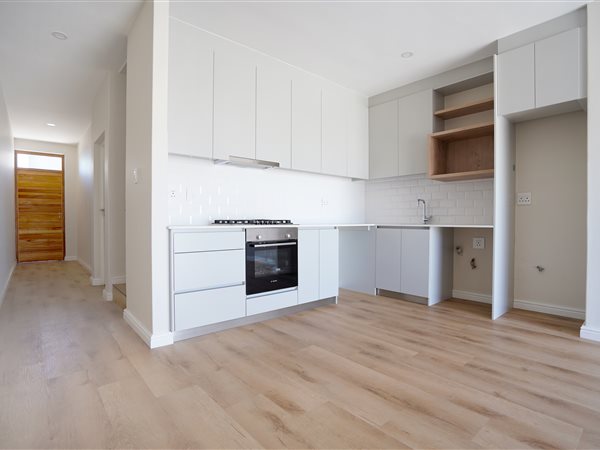
R 2 700 000
2 Bed HouseSandown
2
2
2
143 m²
Discover contemporary living in this brand-new 2-bedroom, 2-bathroom duplex, designed for comfort and convenience. Featuring a study ...

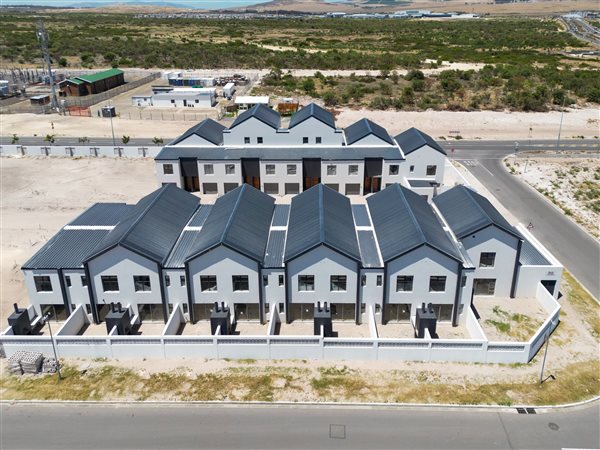
R 2 700 000
2 Bed HouseSandown
2
2
1
143 m²
Modern, stylish living ready from end march 2025
no transfer duty or additional bond costs !!
discover this beautifully designed, ...

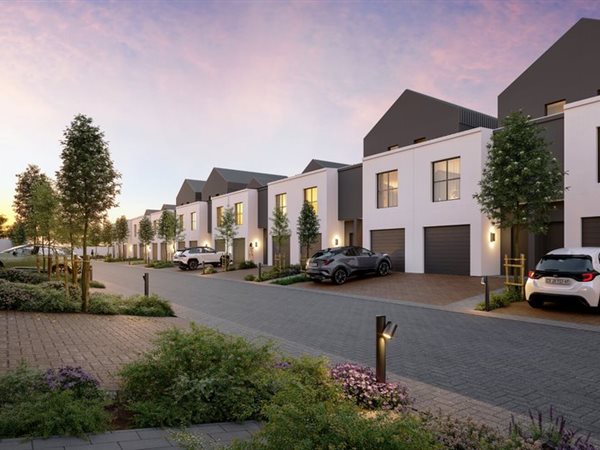
R 2 700 000
3 Bed TownhouseSandown
3
2
1
150 m²
Le val bleu contemporary 3-bedroom townhouse
welcome to le val bleu, a brand-new development where modern design and functional ...

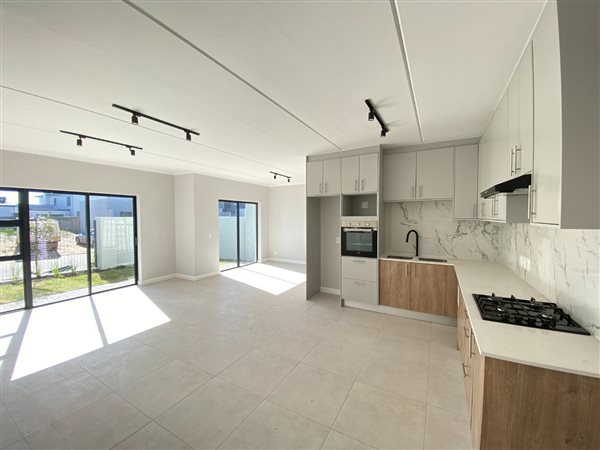
R 2 729 500
3 Bed TownhouseSandown
3
3
4
163 m²
** centinela ** buy your unit now and pay no transfer duty on these move in ready 3 bedroom duplex homes
move in ready!! 1 unit ...
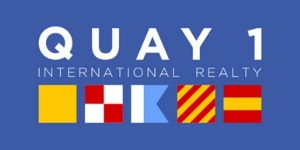
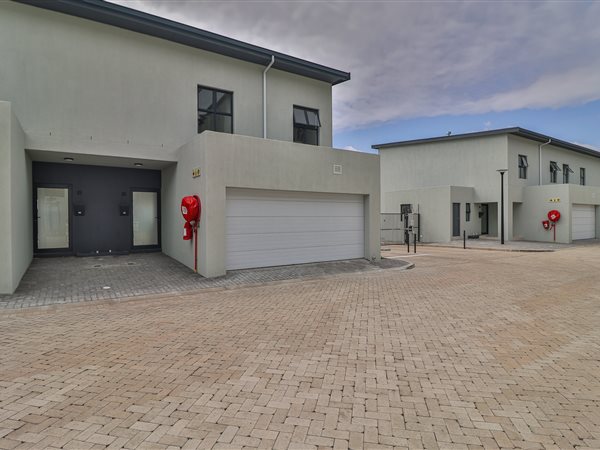
R 2 729 500
3 Bed TownhouseSandown
3
2
2
4 862 m²
Welcome to your dream home in the heart of sandown, blouberg! This stunning 3-bedroom house is part of an exciting new development, ...
Ricky Ferreira


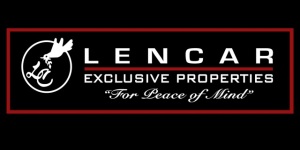
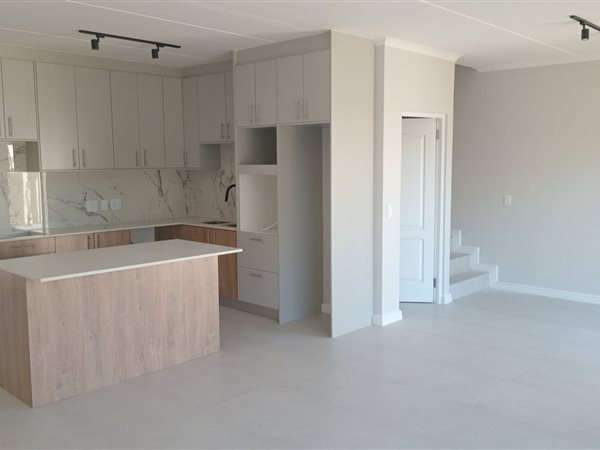
R 2 745 500
3 Bed ApartmentSandown
3
3
1
163 m²
Only 1 left! Dont miss your chance to own the last available home in this sought-after development!
this modern 3-bedroom, 2-bathroom ...

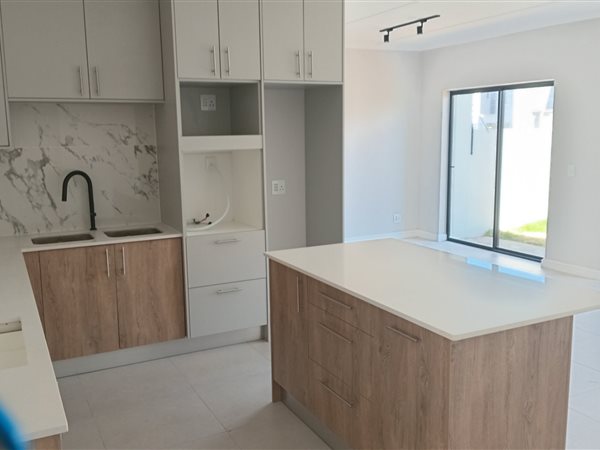
R 2 745 500
3 Bed ApartmentSandown
3
2
1
137 m²
Experience the pinnacle of contemporary living in this development, offering 3 bedrooms, 2 bathrooms,
each residence unveils a ...

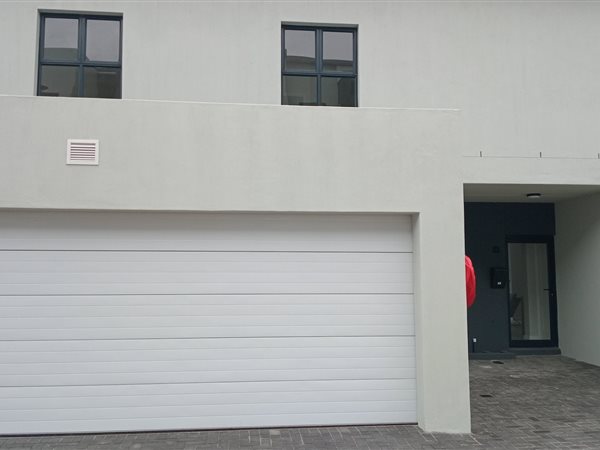
R 2 745 500
3 Bed TownhouseSandown
3
3
2
2 500 m²
Only 1 remains - act fast
seize the opportunity to own this contemporary 3-bedroom, 3-bathroom duplex, offering a perfect blend of ...

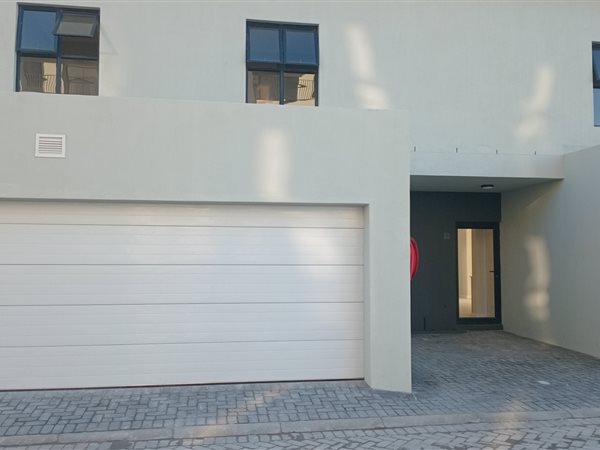
R 2 745 500
3 Bed TownhouseSandown
3
3
2
2 500 m²
An incredible opportunity awaits first-time buyers and investors. This sleek 3-bedroom, 3-bathroom duplex with a double garage is ...

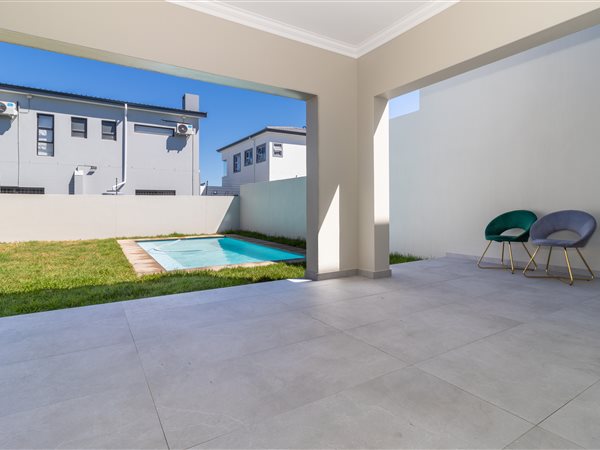
R 2 750 000
3 Bed HouseSandown
3
2
1
250 m²
*plot and plan*
welcome to the future of luxurious living with this stunning off-plan 3 bedroom, 2 bathroom home. Nestled in a prime ...

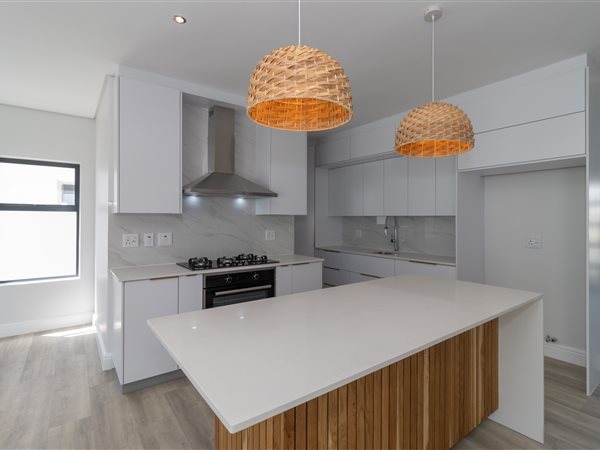
R 2 820 000
3 Bed HouseSandown
3
2
2
260 m²
Plot and plan.
Discover the perfect blend of style and comfort in this stunning single-story, off-plan 3-bedroom, 2-bathroom home, ...

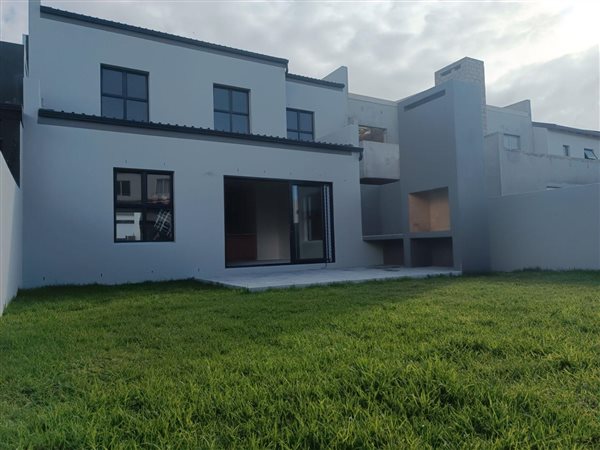
R 2 849 000
3 Bed HouseSandown
3
3
2
250 m²
Including vat! | no transfer duty!
Plot & plan
design your dream home. Masterly built double storey family home in new sandown, cape ...


R 2 895 000
3 Bed HouseSandown
3
2
2
250 m²
Modern freestanding home in sandown move-in ready!
discover this stunning single-story home in the sought-after suburb of sandown. ...

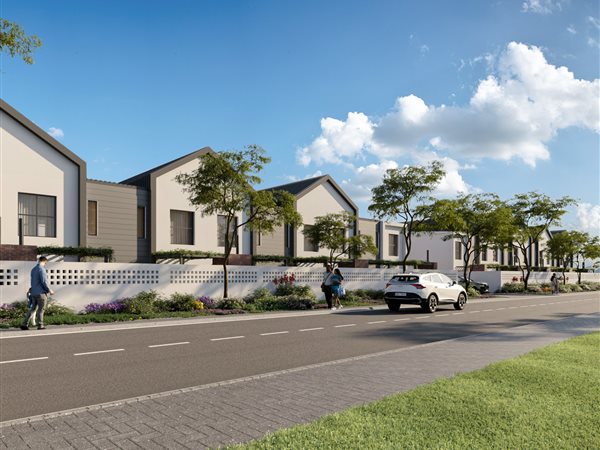
R 2 950 000
4 Bed HouseSandown
4
3
1
184 m²
Le val bleu sophisticated 4-bedroom townhouse
discover the ultimate in modern living with this luxurious 4-bedroom, 3-bathroom ...


Get instant property alerts
Be the first to see new properties for sale in the Sandown area.
Get instant property alerts
Be the first to see new properties for sale in the Sandown area.Tableview and Blouberg Property News


Blouberg area and property guide
Families love the space and outdoor lifestyle on offer in Blouberg, Cape Town. Find out more about the area's charms.Property Buyer Show 2018 Cape Town | Macaron Blue Residence
Private Property chats to Caroline Mersich, Property consultant at Seeff, who shares everything there is to know about the newest luxury development - Macaron Blue Residence.
The reason that Blouberg property sales have hit R2.4 billion
Find out what makes the greater Blouberg area a sought-after residential destination to live in
Featured Neighbourhood
Tableview and Blouberg
The Tableview and Blouberg neighbourhood on the Western Seaboard of Cape Town includes the suburbs of Big Bay, Blaauwberg, Bloubergrant, Parklands and Tableview. The area is vibey both day and night. During the day, life revolves around the beach with surfing, stand-up boarding, running and cycling ...
Learn more about Tableview and Blouberg
Main Suburbs of Tableview and Blouberg

