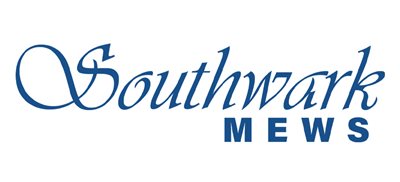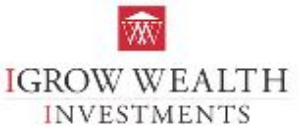Property For Sale in Sandown
1-20 of 251 results
1-20 of 251 results
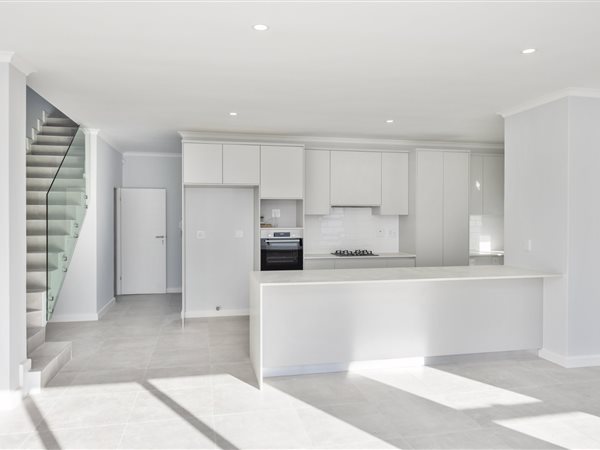
R 3 495 000
3 Bed HouseSandown
3
2
2
250 m²
Exclusive investment opportunity: investors, this is your golden ticket!
Seize this rare opportunity to invest in a property that''s ...
Tshepo Phala


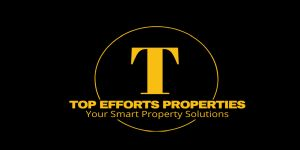
Promoted
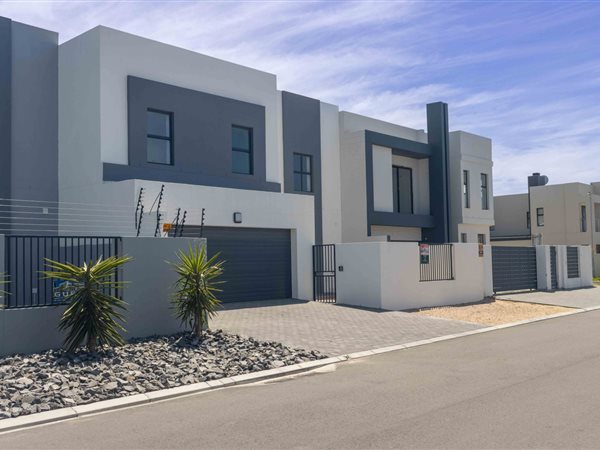
R 3 995 000
4 Bed HouseSandown
4
3
1
313 m²
Welcome to your new home in the sought-after sandown community!
this impressive 4-bedroom, 3-bathroom house is on a spacious 313 ...
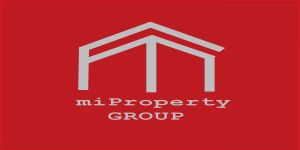
Promoted
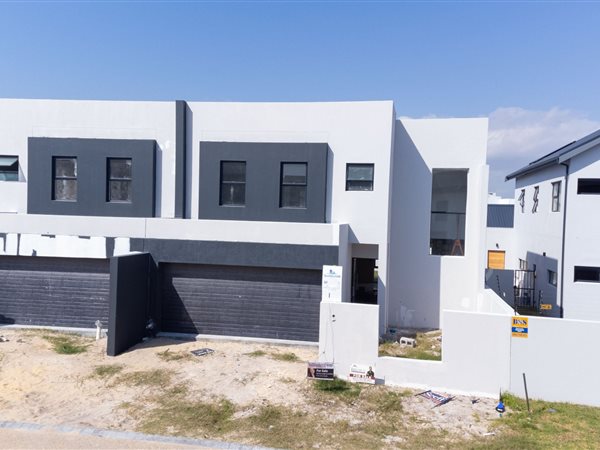
R 3 650 000
4 Bed HouseSandown
4
3
2
250 m²
Unlock endless possibilities with this newly constructed property, perfectly positioned in the sought-after sandown, parklands, just ...

Promoted
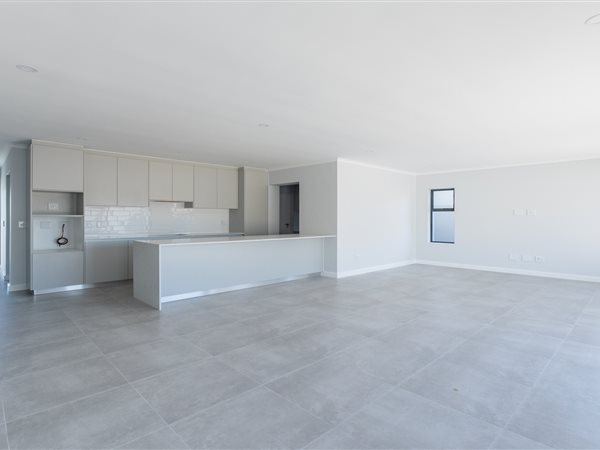
R 3 995 000
4 Bed HouseSandown
HD Media
Sandown
4
3
2
250 m²
Including vat / no transfer duty !!!
This architecturally designed double-storey home is located in the sought-after area of sandown . ...
Tamara Nettmann



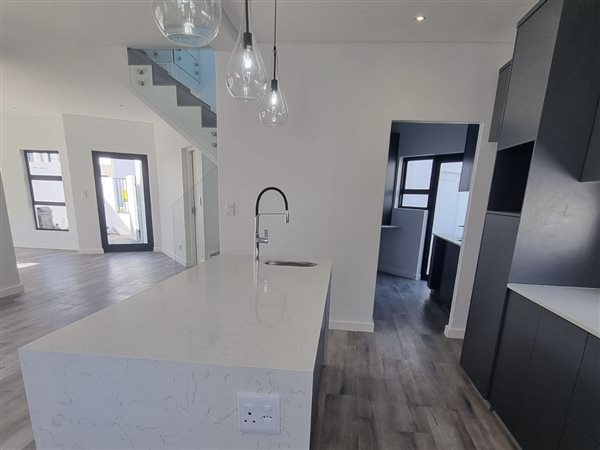
R 3 045 000
3 Bed HouseSandown
3
2.5
2
250 m²
** plot & plan **
no transfer duty
brand new & fully customizable to suit your needs and budget
welcome to this stunning modern ...
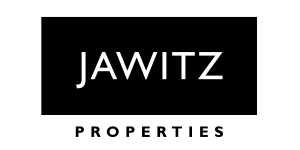
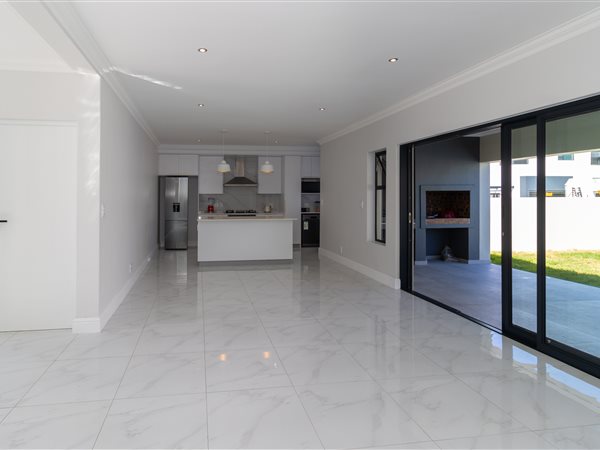
R 3 075 000
4 Bed HouseSandown
4
2.5
2
250 m²
Explore the chance to own a beautiful, newly-designed 4-bedroom home, available off-plan and crafted with modern living in mind. This ...

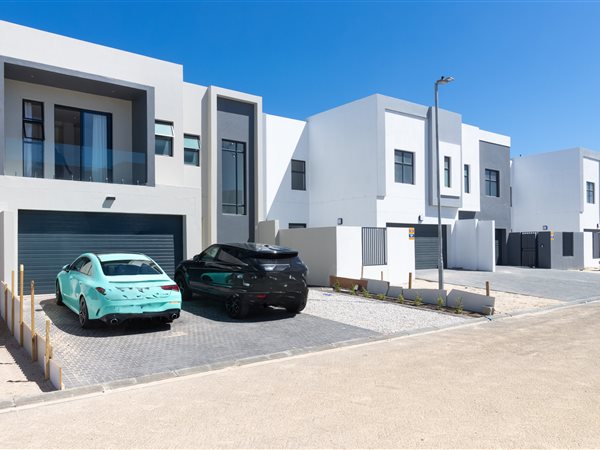
R 3 100 000
4 Bed HouseSandown
4
2.5
2
250 m²
Plot & plan
no transfer duty!
presenting an exceptional opportunity to own this off-plan, modern double-story home, designed with ...

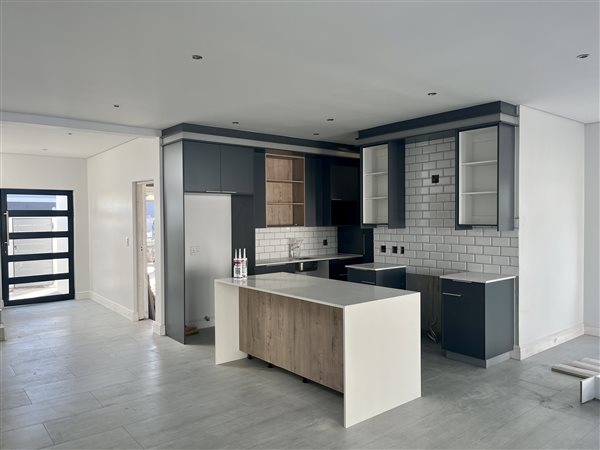
R 3 100 000
3 Bed HouseSandown
3
2.5
2
250 m²
Introducing your dream home: a brand new 3 bedroom house, yours to customize
are you ready to embark on a journey to create your ...

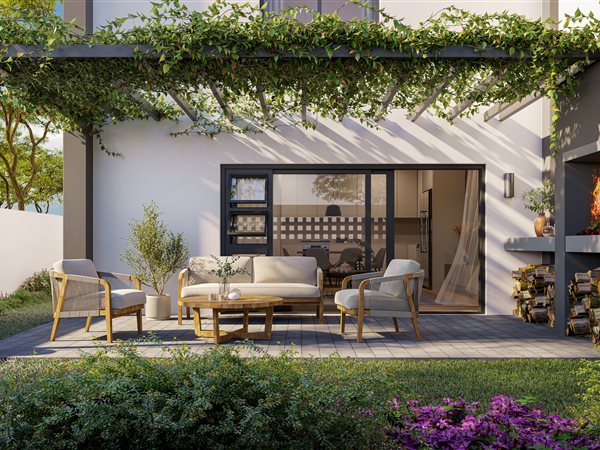
R 3 125 000
4 Bed TownhouseSandown
4
3
1
4 272 m²
Unveiling luxury: introducing our prestigious new estate - launching april 6th, 2024!
Experience the epitome of contemporary luxury ...

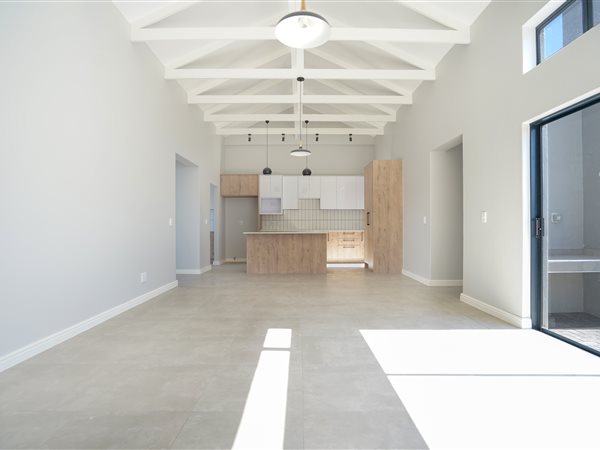
R 3 150 000
3 Bed HouseSandown
3
2
2
250 m²
No transfer duty!
Move in ready!!
property highlights:
open-plan kitchen, dining, and living area: enjoy a spacious, interconnected ...

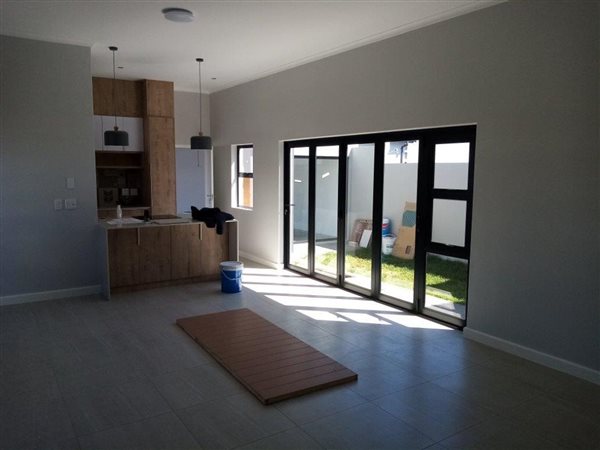
R 3 200 000
4 Bed HouseSandown
4
3
2
250 m²
Brown property are specialists in plot and plan and work along side committed builders to build your house from the administration ...
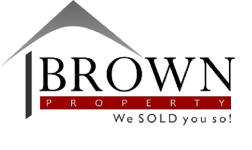
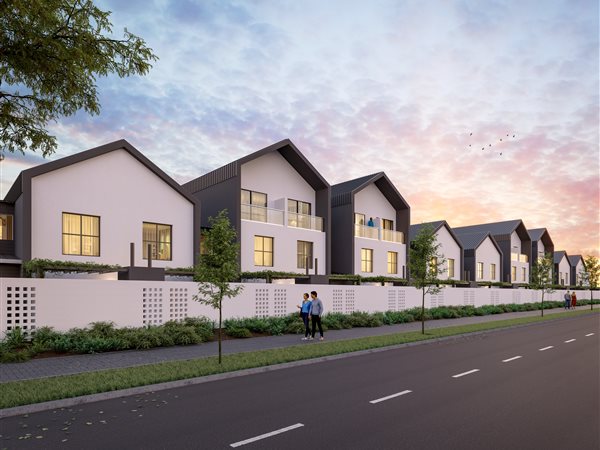
R 3 250 000
4 Bed HouseSandown
4
3
1
174 m²
Brand new development
project started (first phase 19 houses)
cost inclusive
no transfer duty & no transfer cost & no bond ...

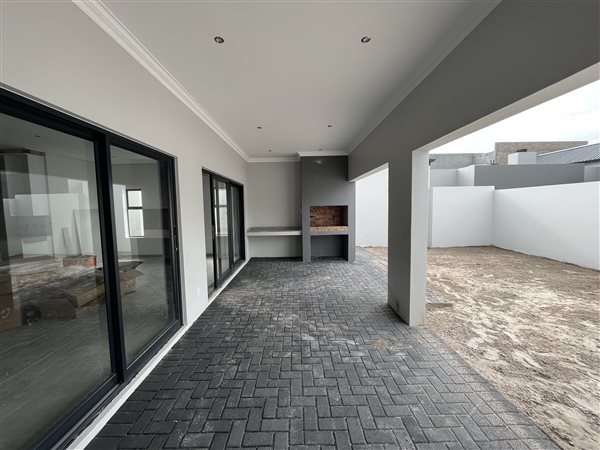
R 3 375 000
4 Bed HouseSandown
4
3
2
250 m²
Customize your dream home: plot & plan with no transfer duties
why choose plot & plan? Opting for a plot and plan approach often ...

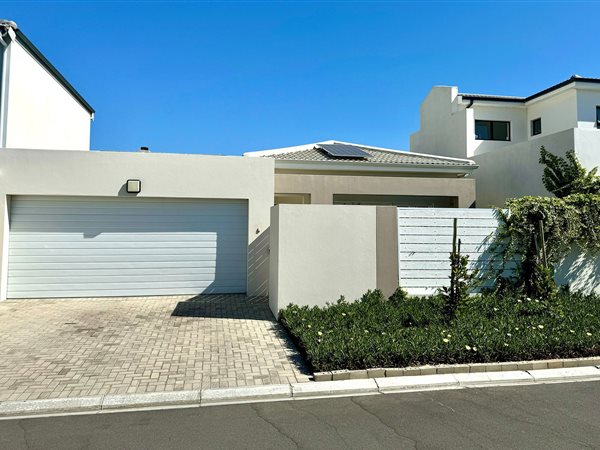
R 3 399 000
3 Bed HouseSandown
3
2
2
325 m²
Spacious family home. Welcome to your dream home. This magnificent single-storey, family home is situated in the sought-after suburb ...
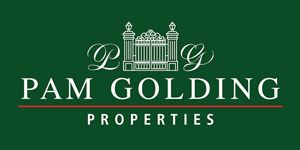
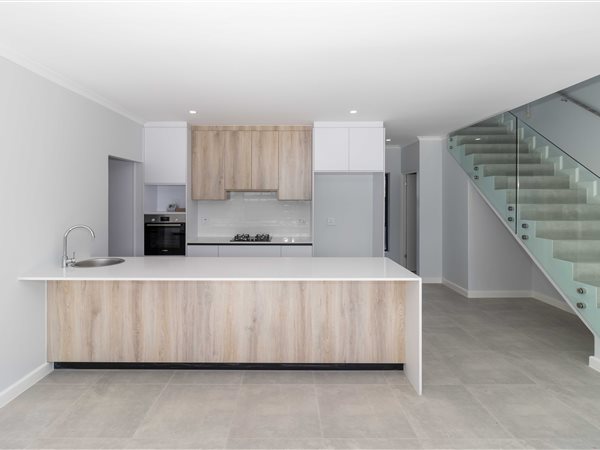
R 3 495 000
3 Bed HouseSandown
3
2.5
2
250 m²
Embrace contemporary comfort and style with this exceptional brand-new 3-bedroom house, with no transfer duty, making it a fantastic ...

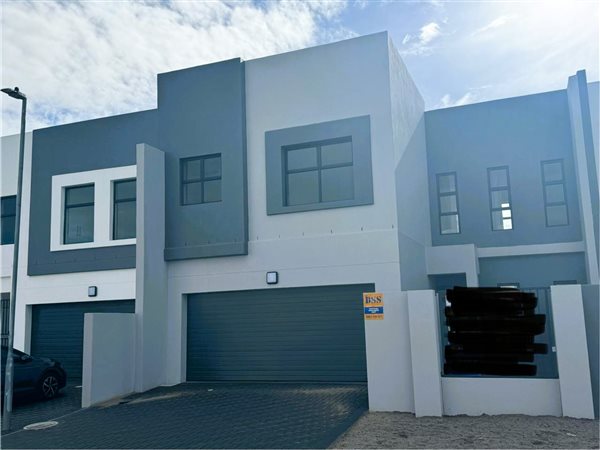
R 3 495 000
3 Bed HouseSandown
3
2.5
2
250 m²
With no transfer duty, this exquisite property offers exceptional value and is perfect for those seeking a stylish and comfortable ...

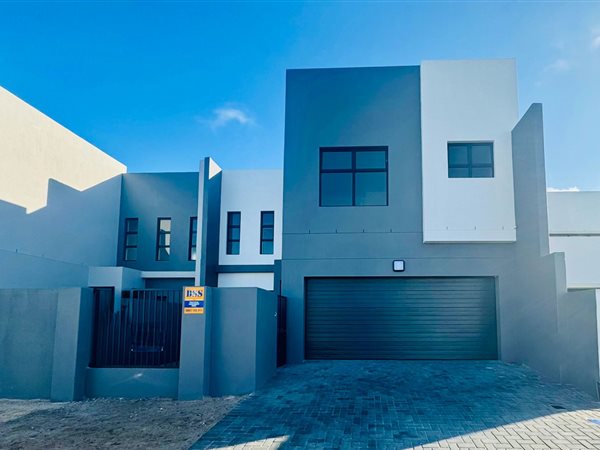
R 3 495 000
3 Bed HouseSandown
3
2
2
229 m²
Luxury modern family home. Welcome to your dream home. This magnificent newly developed, double-storey family home is situated in the ...

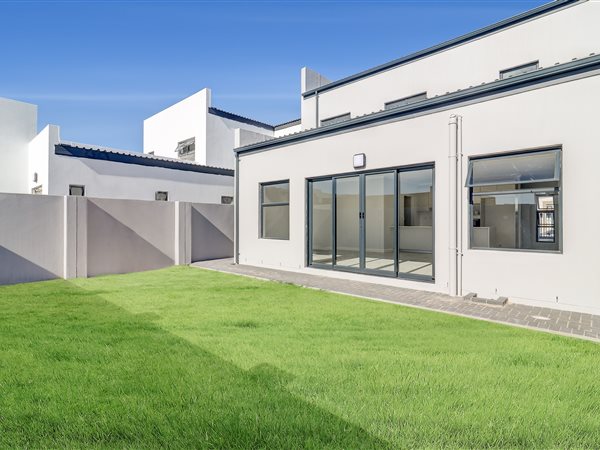
R 3 495 000
3 Bed HouseSandown
3
2.5
2
230 m²
Step into modern luxury with this newly constructed gem! Nestled in a vibrant neighborhood of sandown, this stunning property boasts ...

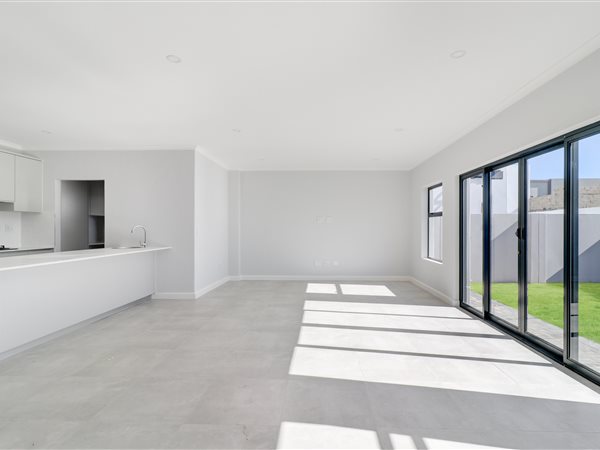
R 3 495 000
3 Bed HouseSandown
3
2.5
2
230 m²
Introducing your ideal sanctuary! Discover this exquisite, newly built double-storey family residence nestled in the coveted sandown ...

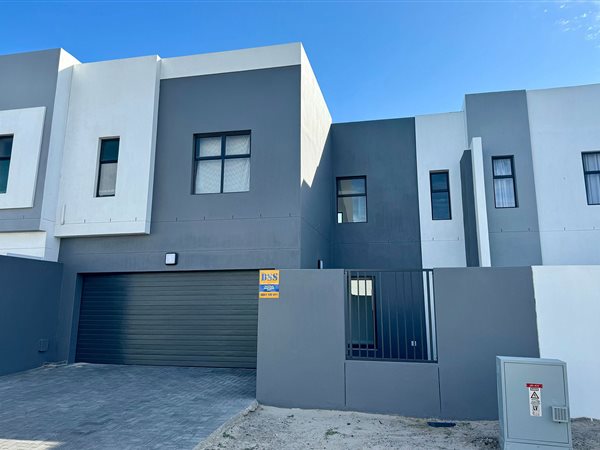
R 3 495 000
3 Bed HouseSandown
3
2
2
250 m²
Modern luxury family home. Welcome to your dream home. This magnificent newly developed, double-storey family home is situated in the ...


Get instant property alerts
Be the first to see new properties for sale in the Sandown area.
Get instant property alerts
Be the first to see new properties for sale in the Sandown area.Tableview and Blouberg Property News


Blouberg area and property guide
Families love the space and outdoor lifestyle on offer in Blouberg, Cape Town. Find out more about the area's charms.Property Buyer Show 2018 Cape Town | Macaron Blue Residence
Private Property chats to Caroline Mersich, Property consultant at Seeff, who shares everything there is to know about the newest luxury development - Macaron Blue Residence.
The reason that Blouberg property sales have hit R2.4 billion
Find out what makes the greater Blouberg area a sought-after residential destination to live in
Featured Neighbourhood
Tableview and Blouberg
The Tableview and Blouberg neighbourhood on the Western Seaboard of Cape Town includes the suburbs of Big Bay, Blaauwberg, Bloubergrant, Parklands and Tableview. The area is vibey both day and night. During the day, life revolves around the beach with surfing, stand-up boarding, running and cycling ...
Learn more about Tableview and Blouberg
Main Suburbs of Tableview and Blouberg

