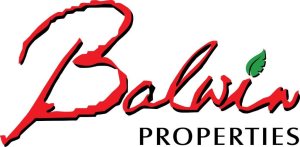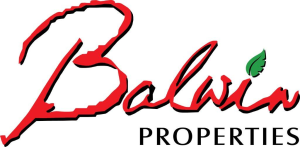Property For Sale in Sandown
1-20 of 132 results
1-20 of 132 results
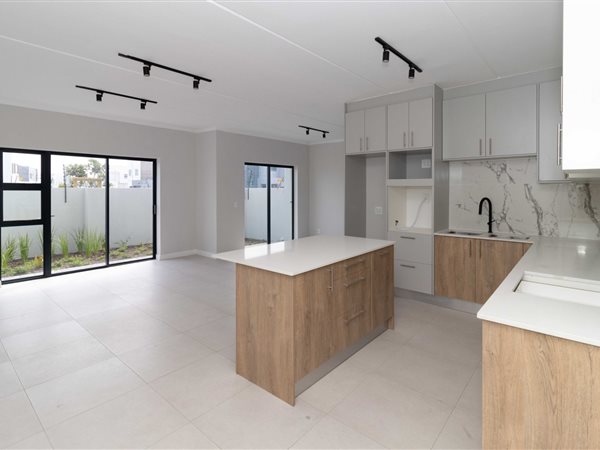
R 2 729 500
3 Bed TownhouseSandown
3
2
2
163 m²
Immerse yourself in the elegance and convenience of this stylish 3-bedroom, 3-bathroom duplex, crafted for both modern living and ...
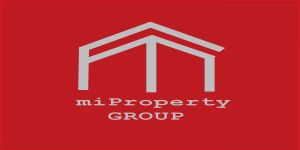
Promoted
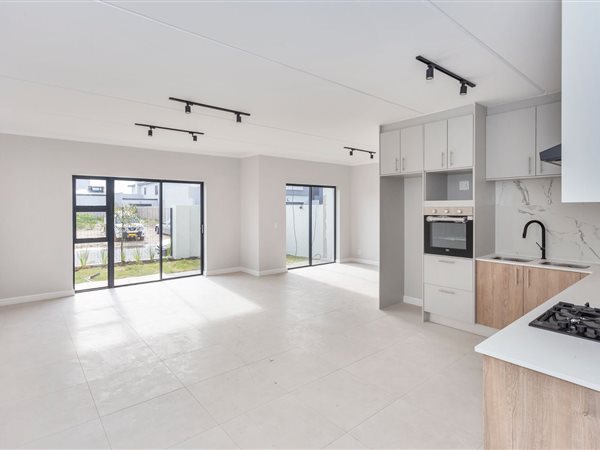
R 2 729 500
3 Bed TownhouseSandown
3
2.5
1
163 m²
Stunning 3 bedroom duplex in sandown luxury living awaits!
welcome to centinela security complex, where modern elegance meets ...
Tshepo Phala


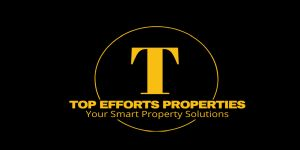
Promoted
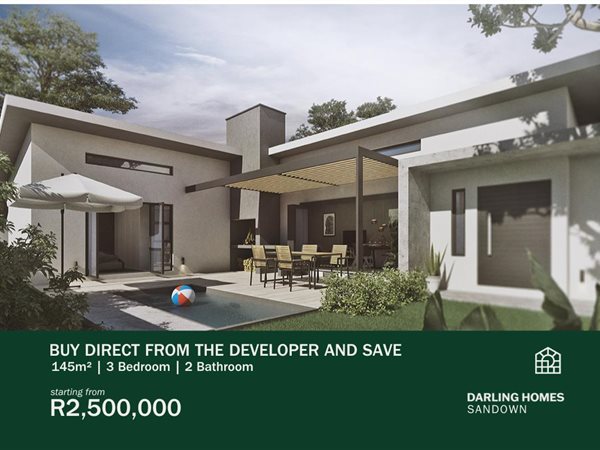
R 2 500 000
3 Bed HouseSandown
3
2
2
145 m²
Special offer straight from the developer - parklands north - sandown
3 beds
2 baths
2 garages
single story
free standing
smeg oven ...
Steffen Olivier
Promoted
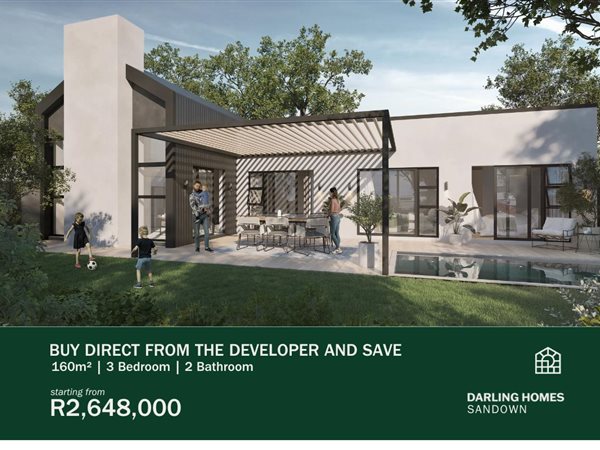
R 2 648 000
3 Bed HouseSandown
3
2
2
160 m²
Buy direct from the developer and save.
sandown - 160sqm family home
3 beds
2 baths
free standing home
double garage
designer ...
Steffen Olivier
Promoted
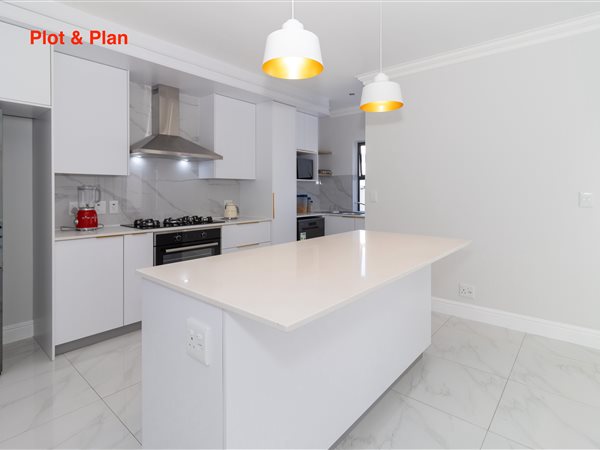
R 2 500 000
2 Bed HouseSandown
2
2
2
250 m²
Plot and plan - no transfer duties.
discover an exceptional opportunity with this exquisite off-plan 2-bedroom, 2-bathroom house, ...
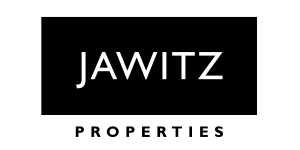
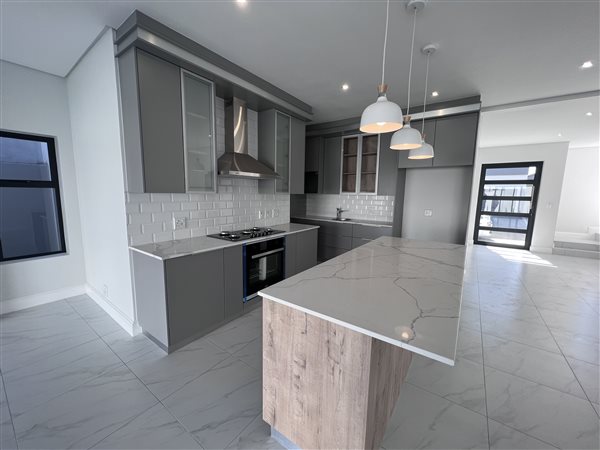
R 2 500 000
2 Bed HouseSandown
2
2
2
250 m²
Plot and plan - no transfer duties.
discover an exceptional opportunity with this exquisite off-plan 2-bedroom, 2-bathroom house, ...

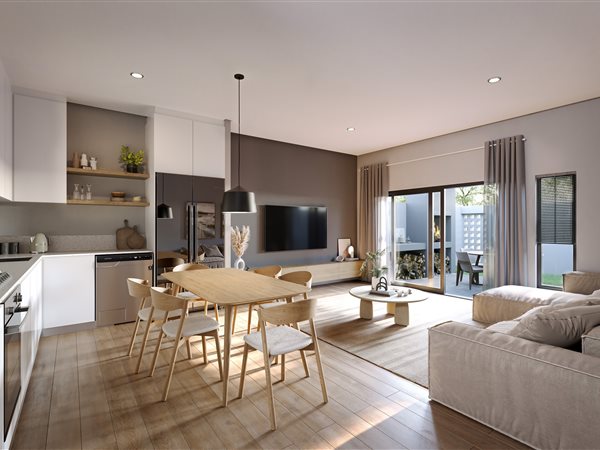
R 2 500 000
2 Bed TownhouseSandown
2
2
1
4 272 m²
Experience the epitome of contemporary luxury living at our brand-new estate launching on april 6th, 2024!
nestled within a pristine ...

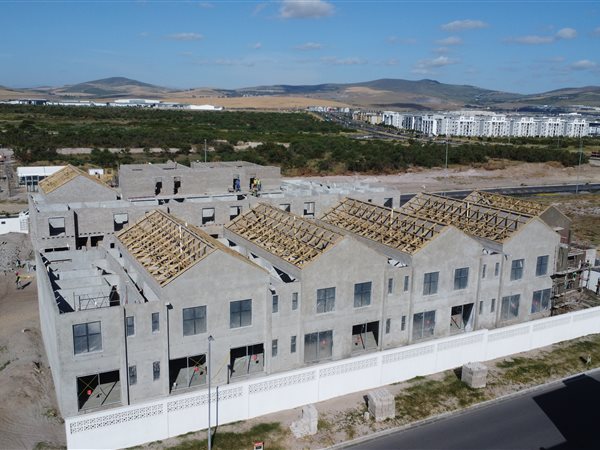
R 2 500 000
2 Bed TownhouseSandown
2
2.5
1
146 m²
Welcome to le val bleu where modern living meets affordability. These stylish townhouses are nearing completion with occupation ...

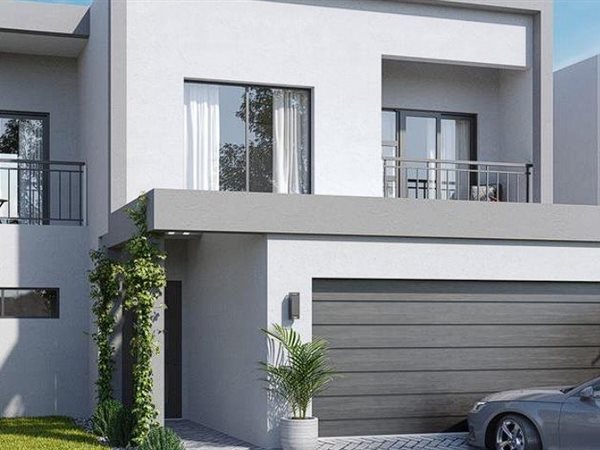
R 2 550 000
3 Bed HouseSandown
3
2
2
250 m²
Imagine opening the door to a personalized masterpiece, your dream home nestled in the heart of the sandown blouberg. Elevate your ...
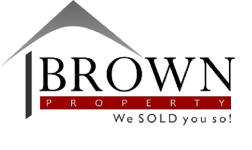
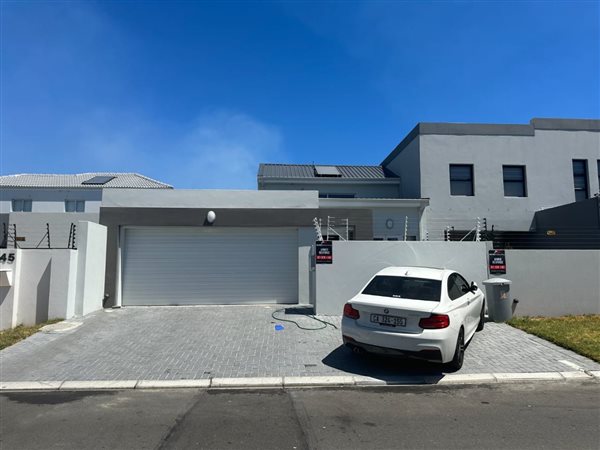
R 2 650 000
3 Bed HouseSandown
3
2
2
250 m²
This exceptional 3-bedroom, 2-bathroom freestanding house is a true gem that combines contemporary living with luxurious ...

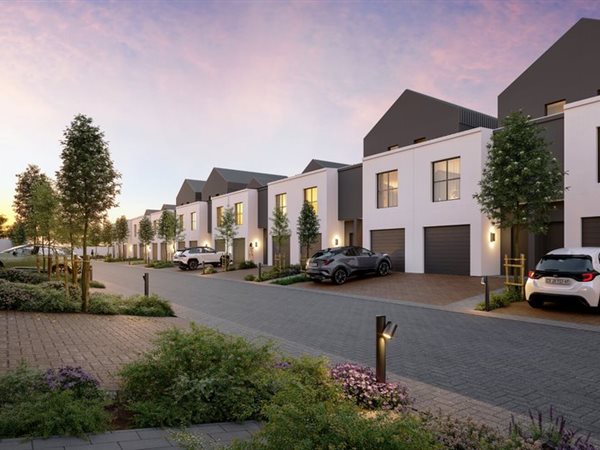
R 2 700 000
3 Bed TownhouseSandown
3
2
1
150 m²
Le val bleu contemporary 3-bedroom townhouse
welcome to le val bleu, a brand-new development where modern design and functional ...

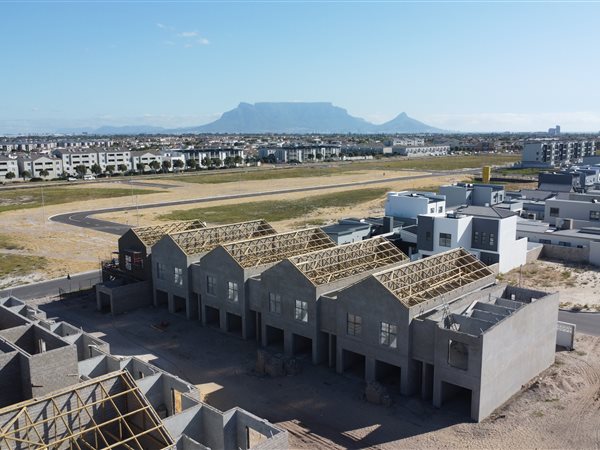
R 2 700 000
3 Bed DuplexSandown
3
2
1
150 m²
This brand new 3 bedroom townhouse is nearing completion and is available for sale in a prestigious estate, with all costs included! ...

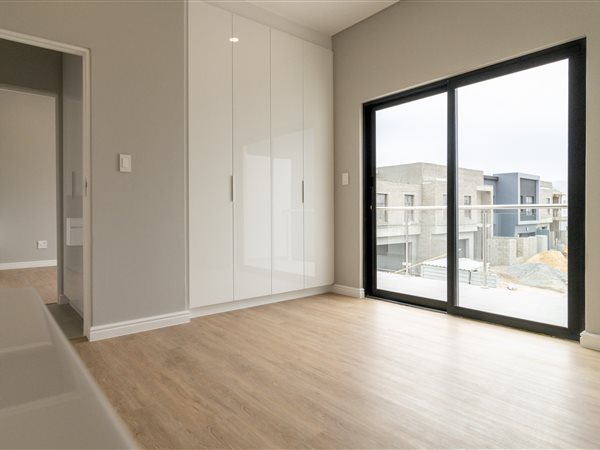
R 2 700 000
3 Bed HouseSandown
3
2
1
150 m²
Purchase directly from the developer!
All bond & transfer fees included!!
Set in a secure environment, this exclusive community ...

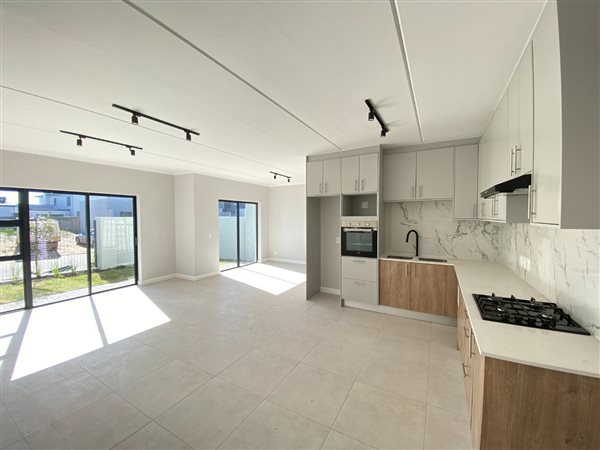
R 2 725 000
3 Bed TownhouseSandown
3
3
4
163 m²
** centinela ** buy your unit now and pay no transfer duty on these move in ready 3 bedroom duplex homes
move in ready!!
this ...
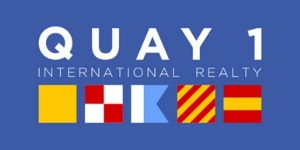
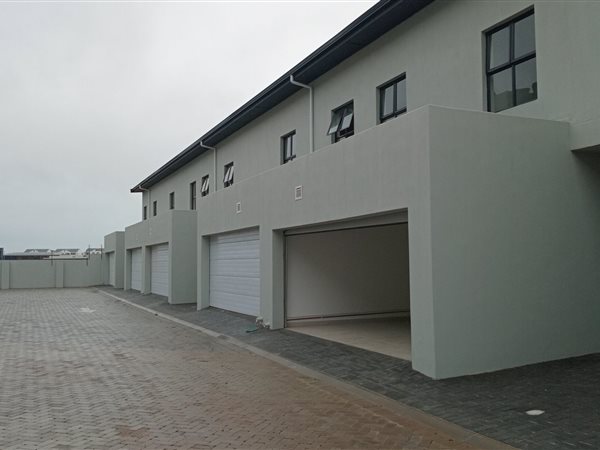
R 2 729 500
3 Bed TownhouseSandown
3
3
2
2 500 m²
No transfer duty directly from the developer
discover a unique opportunity perfect for first-time buyers and investors alike. This ...

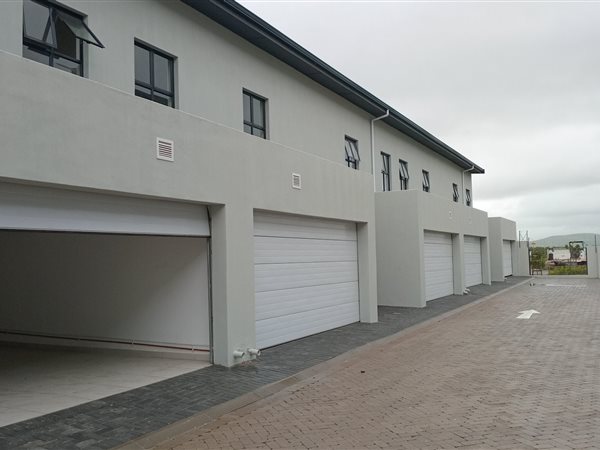
R 2 729 500
3 Bed TownhouseSandown
3
3
2
163 m²
Discover the ideal blend of modern elegance and practical design in this stunning 3-bedroom, 3-bathroom duplex, featuring a double ...

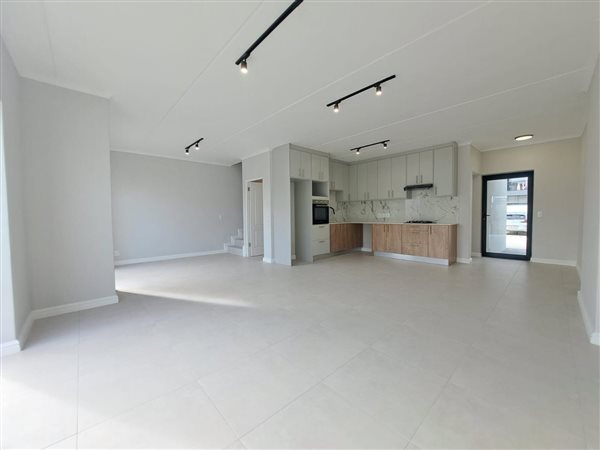
R 2 729 500
3 Bed TownhouseSandown
3
3
2
163 m²
Centinela has been designed with modern aesthetics and superior finishes as well as offering exceptional value for money. The ...
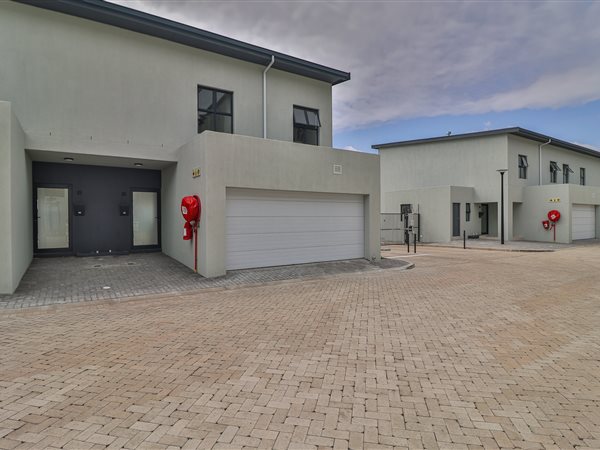
R 2 729 500
3 Bed TownhouseSandown
3
2
2
4 862 m²
Welcome to your dream home in the heart of sandown, blouberg! This stunning 3-bedroom house is part of an exciting new development, ...
Ricky Ferreira


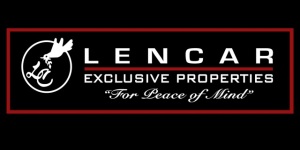
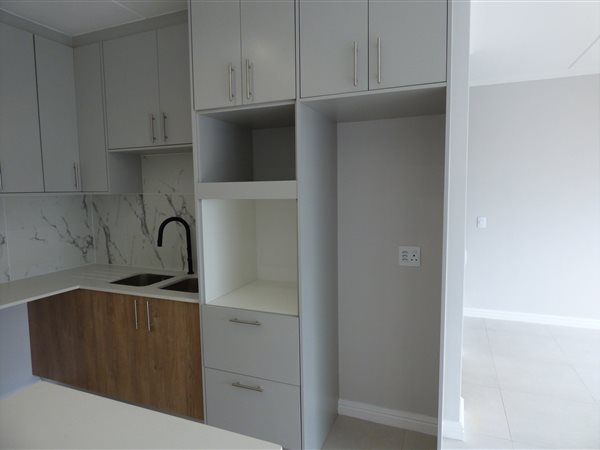
R 2 745 500
3 Bed TownhouseSandown
3
3
2
163 m²
Brand new duplex in secure complex in sandown. Off the grid . Not disrupted by load - shedding as there are inverters at an extra cost ...
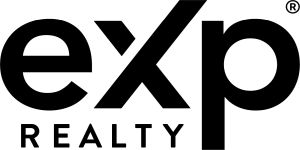
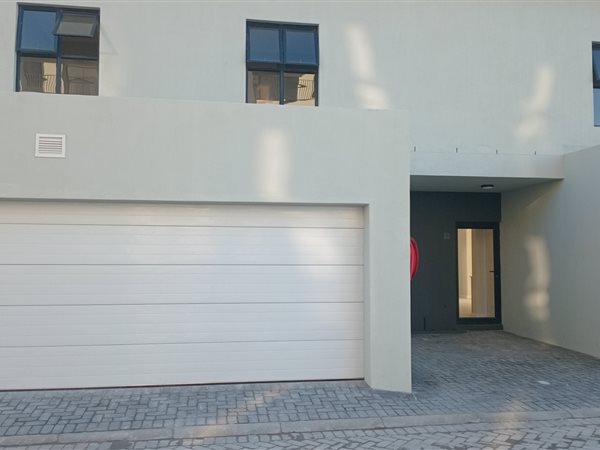
R 2 745 500
3 Bed TownhouseSandown
3
3
2
2 500 m²
An incredible opportunity awaits first-time buyers and investors. This sleek 3-bedroom, 3-bathroom duplex with a double garage is ...


Get instant property alerts
Be the first to see new properties for sale in the Sandown area.
Get instant property alerts
Be the first to see new properties for sale in the Sandown area.Tableview and Blouberg Property News


Blouberg area and property guide
Families love the space and outdoor lifestyle on offer in Blouberg, Cape Town. Find out more about the area's charms.Property Buyer Show 2018 Cape Town | Macaron Blue Residence
Private Property chats to Caroline Mersich, Property consultant at Seeff, who shares everything there is to know about the newest luxury development - Macaron Blue Residence.
The reason that Blouberg property sales have hit R2.4 billion
Find out what makes the greater Blouberg area a sought-after residential destination to live in
Featured Neighbourhood
Tableview and Blouberg
The Tableview and Blouberg neighbourhood on the Western Seaboard of Cape Town includes the suburbs of Big Bay, Blaauwberg, Bloubergrant, Parklands and Tableview. The area is vibey both day and night. During the day, life revolves around the beach with surfing, stand-up boarding, running and cycling ...
Learn more about Tableview and Blouberg
Main Suburbs of Tableview and Blouberg

