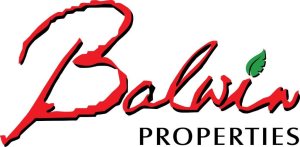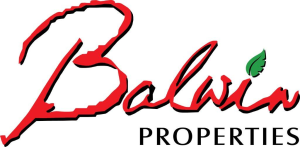Property For Sale in Parklands
1-20 of 21 results
1-20 of 21 results
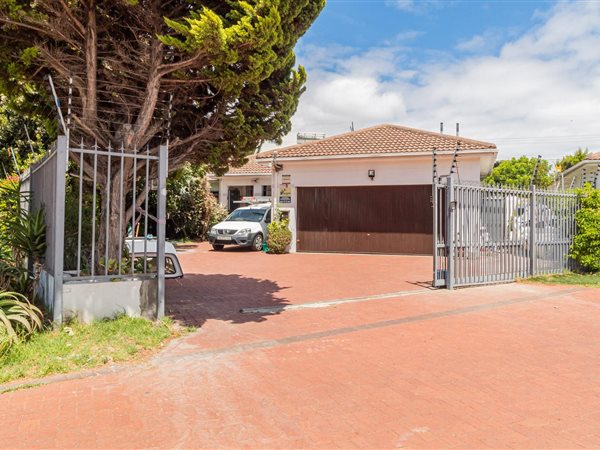
R 3 499 000
3 Bed HouseParklands
HD Media
Parklands1 Keurboom Road
3
2
6
600 m²
The one you have been waiting for!!
this property is situated in the heart of pinelands. Positioned for easy access to local schools ...
Rita Strauss



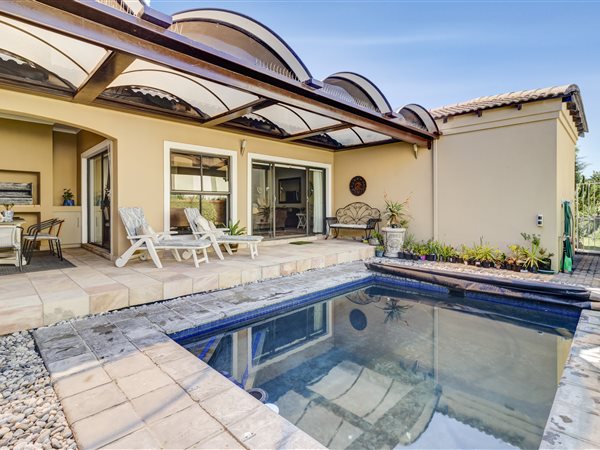
R 3 495 000
4 Bed HouseParklands
4
3
3
540 m²
This beautifully maintained family home offers the perfect balance of luxury, comfort, and functionality, ideally located in the ...

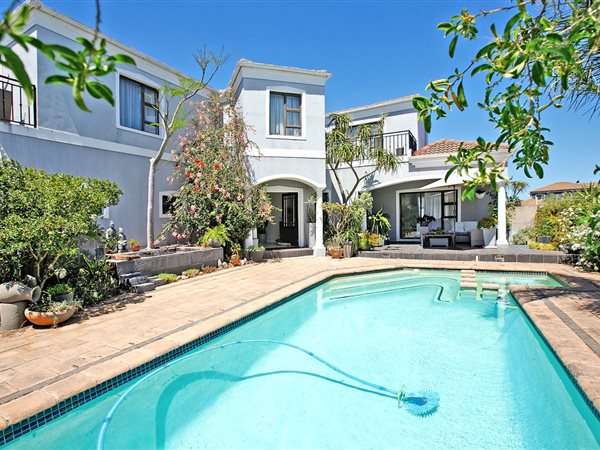
R 3 895 000
5 Bed HouseParklands
5
3
6
576 m²
***exclusive joint mandate***
this stunning double-story, 5-bedroom home in the sought-after suburb of parklands, cape town, offers ...

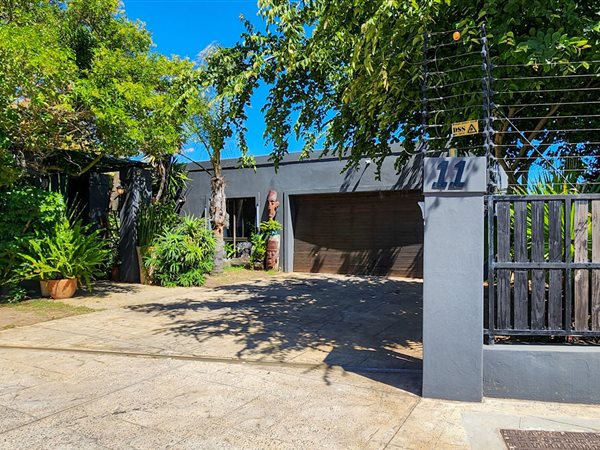
R 3 100 000
5 Bed HouseParklands
5
4
2
704 m²
Specious family home. This spacious family home is designed for comfortable living and entertaining. Views of the pool can be enjoyed ...
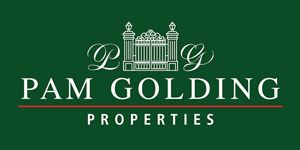
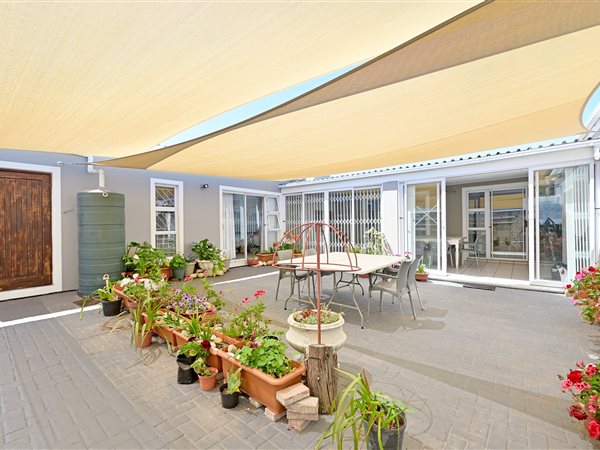
R 3 050 000
4 Bed HouseParklands
4
2
2
592 m²
67 hamilton close, parklands
** exclusive sole mandate**
welcome to this stunning family home, where comfort meets entertainment. As ...
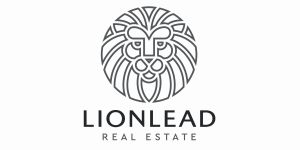
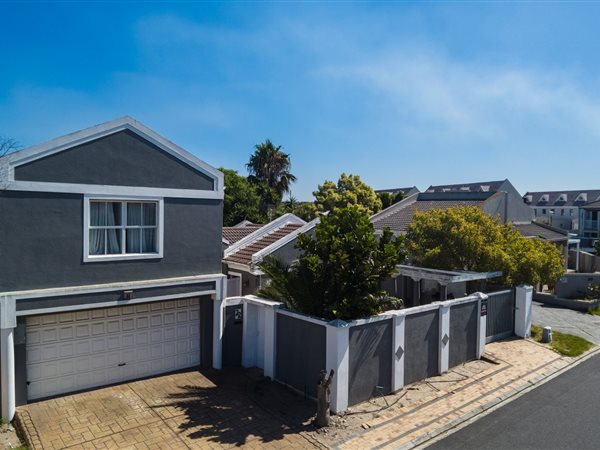
R 3 099 000
4 Bed HouseParklands
4
4
2
509 m²
Discover the perfect blend of luxury and comfort in this stunning family residence located in the heart of parklands. Designed for ...
Pieter van Den Berg



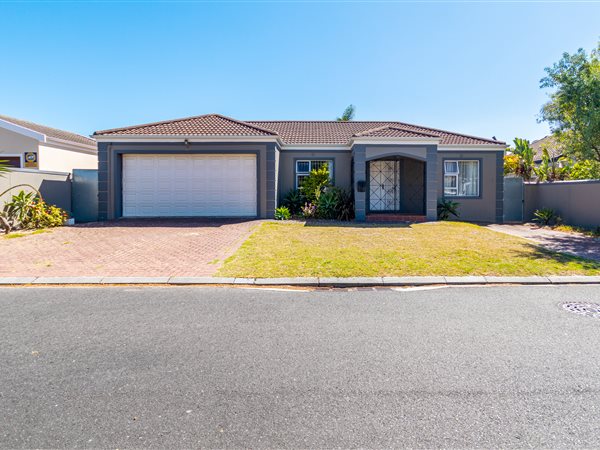
R 3 145 000
5 Bed HouseParklands
5
3
2
520 m²
This property is in a great location, with easy access to schools, restaurants, and shopping centers perfect for families. The home ...
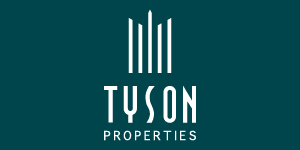
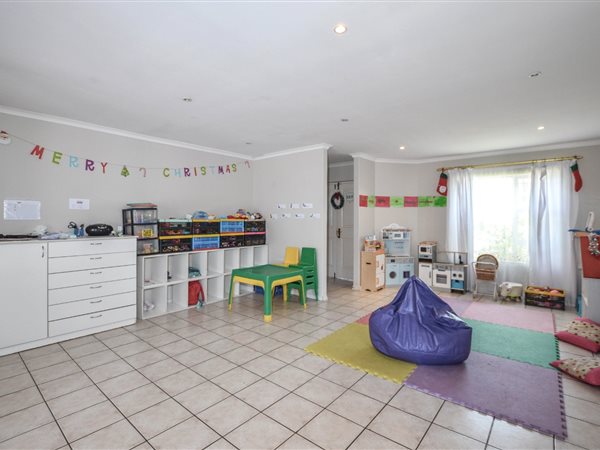
R 3 145 000
5 Bed HouseParklands
5
3
4
518 m²
Three bedroom home with two bed granny flat in quiet crescent in parklands
not one, but two homes in one!
this family gem with a ...
Drickie de Jager



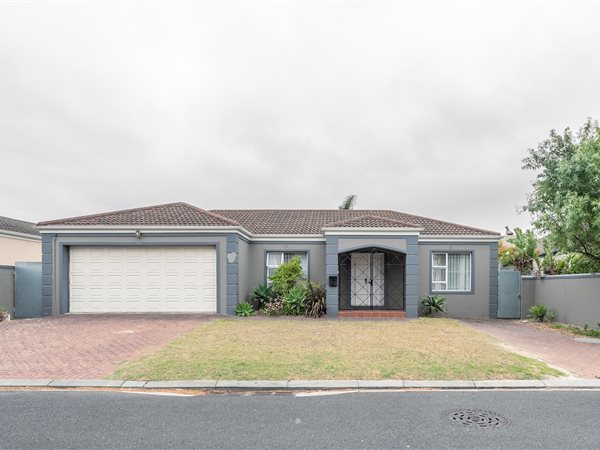
R 3 149 000
5 Bed HouseParklands
5
3
2
519 m²
The location in parklands is great, with convenient access to amenities like blouberg international school and a hospital, making it ...

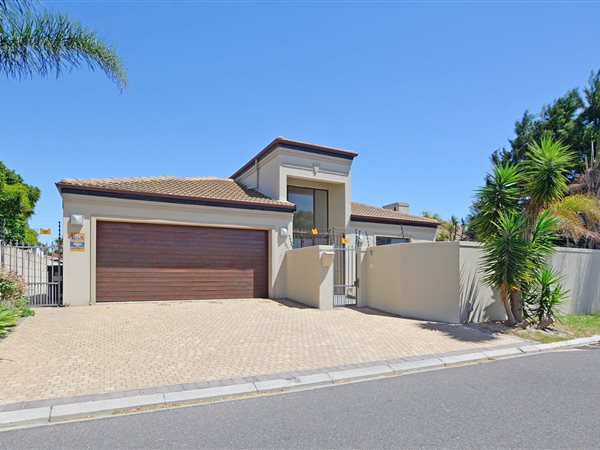
R 3 150 000
3 Bed HouseParklands
3
2
4
545 m²
Your ideal family home awaits!
sole mandate
this beautiful home boasts three bedrooms, two bathrooms and a guest cloakroom.
fitted ...
Paolo Girardi



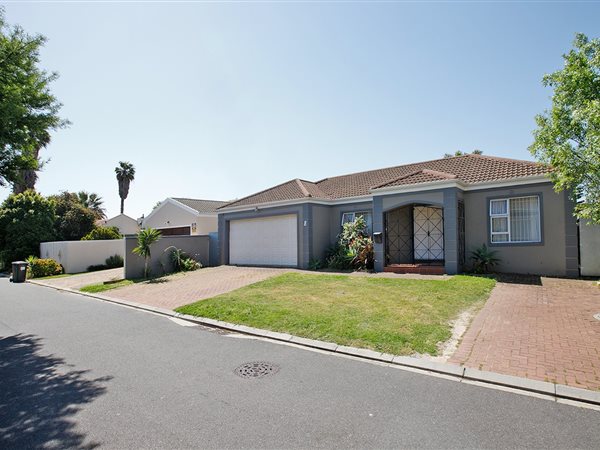
R 3 150 000
5 Bed HouseParklands
5
3
4
517 m²
Sole mandate
this unique property offers 2 complete dwellings on one erf, making it an ideal choice for extended families or those ...

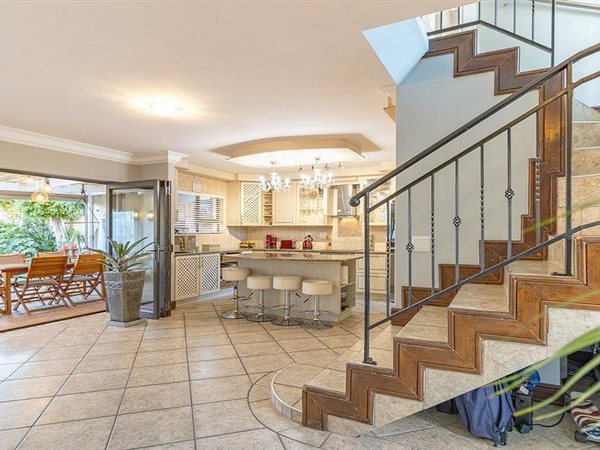
R 3 250 000
3 Bed HouseParklands
3
2.5
4
338 m²
For young families and couples in a great location!!!
this inviting home is situated close to schools, shopping centres, clinics, and ...

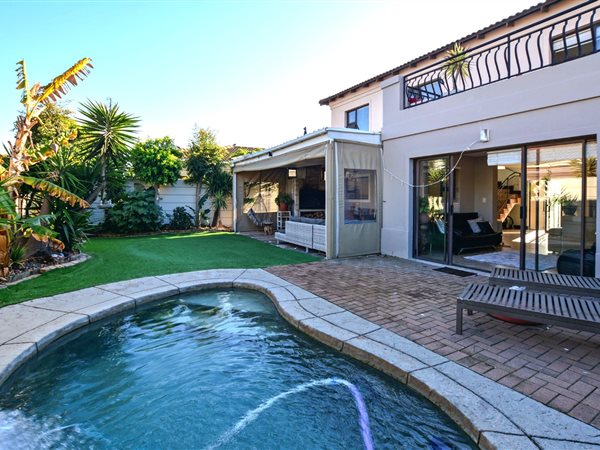
R 3 250 000
3 Bed HouseParklands
3
2.5
6
338 m²
Exquisite double-storey entertainers delight
welcome to this stunning tuscan-inspired double-storey residence in a quiet pocket of ...
Teresa Swart



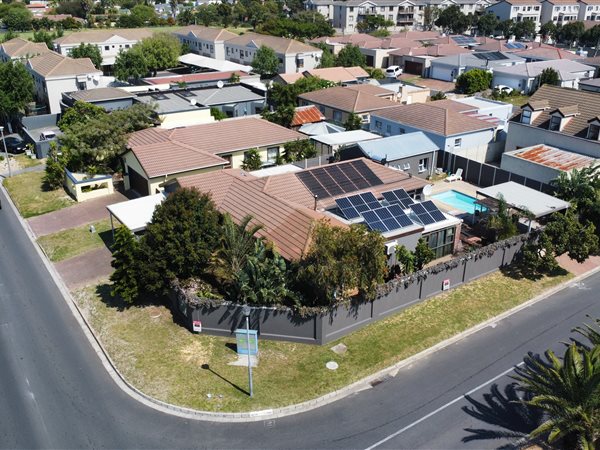
R 3 400 000
5 Bed HouseParklands
5
3
4
618 m²
****exclusive sole mandate****
introducing an exceptional opportunity to own a beautifully renovated 4-bedroom family home, complete ...
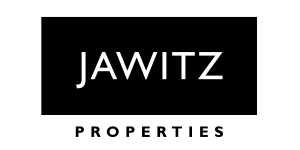
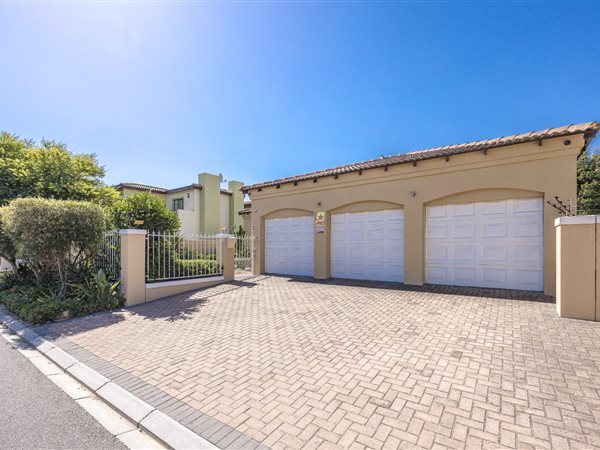
R 3 495 000
4 Bed HouseParklands
4
2.5
6
540 m²
Quality and excellence
incredible, immaculate 4 bedroom home with a study, 2 bathrooms en suite plus a full family bathroom.
Open ...
Julius Illyes



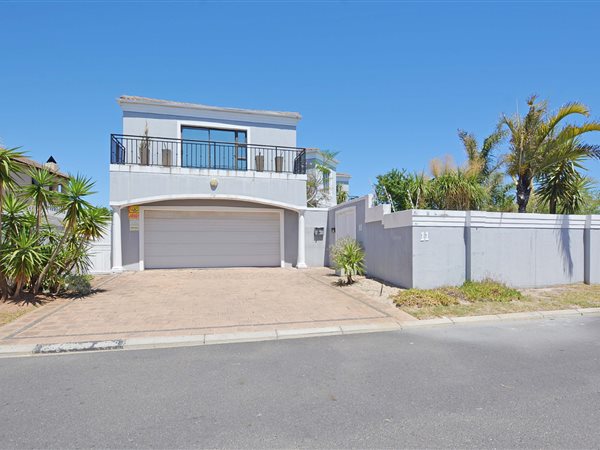
R 3 895 000
5 Bed HouseParklands
5
2
4
576 m²
5 bed mansion on millionaire''s row for under r 4 m!
sometimes just sometimes, when you enter a home you just instantly know that ...
Dave Jennens



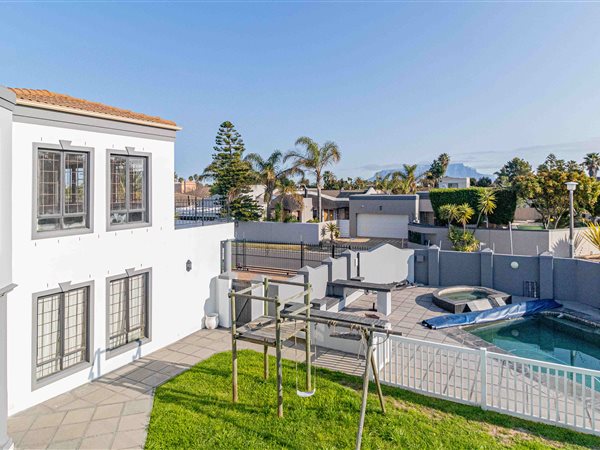
R 3 895 000
5 Bed HouseParklands
5
2.5
2
645 m²
Discover unparalleled family living in this expansive residence, set against the picturesque backdrop of table mountain views. Nestled ...

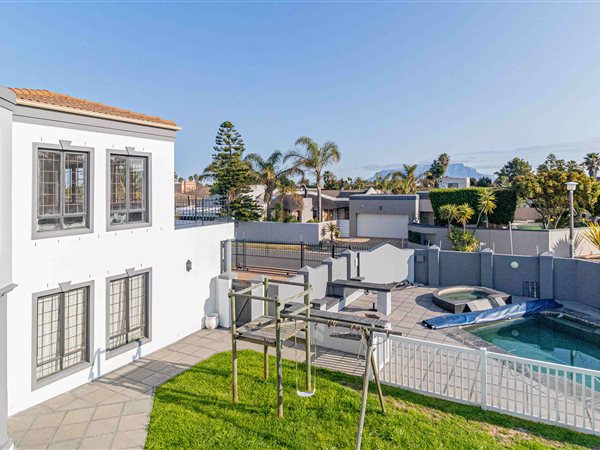
R 3 895 000
4 Bed HouseParklands
4
2.5
2
644 m²
Situated in a lovely crescent, this home boasts an impressive size under roof. With spacious open plan living areas and ample natural ...

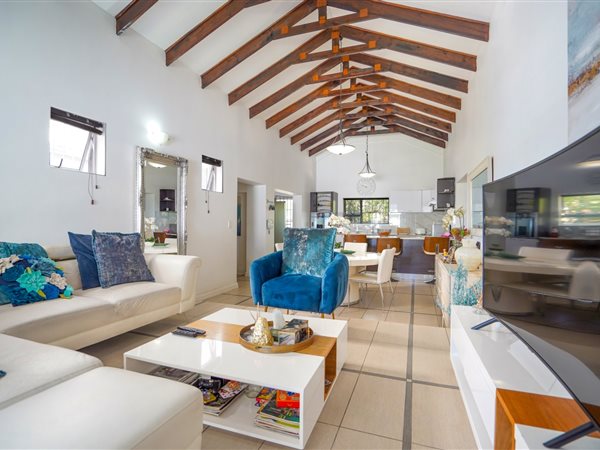
R 3 999 000
4 Bed HouseParklands
4
4
10
800 m²
Welcome to this modern luxury, stunning residence designed for ultimate comfort and versatility. Perfectly situated just minutes from ...

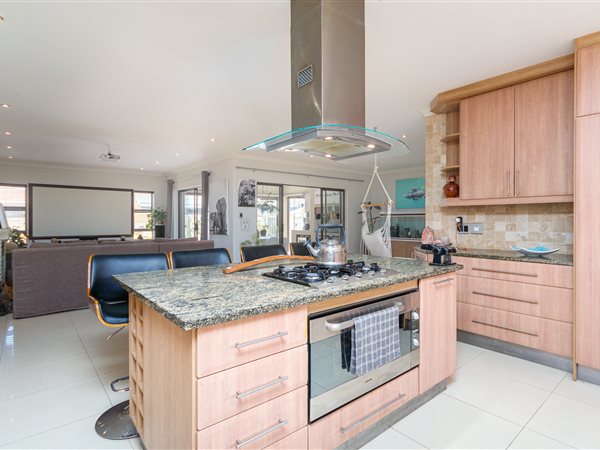
R 3 950 000
4 Bed HouseParklands
4
2.5
2
607 m²
Sole & exclusive mandate.
prime location & perfect for entertainers stunning double-story family home with heated pool, expansive ...


Get instant property alerts
Be the first to see new properties for sale in the Parklands area.
Get instant property alerts
Be the first to see new properties for sale in the Parklands area.Tableview and Blouberg Property News


Blouberg area and property guide
Families love the space and outdoor lifestyle on offer in Blouberg, Cape Town. Find out more about the area's charms.Property Buyer Show 2018 Cape Town | Macaron Blue Residence
Private Property chats to Caroline Mersich, Property consultant at Seeff, who shares everything there is to know about the newest luxury development - Macaron Blue Residence.
The reason that Blouberg property sales have hit R2.4 billion
Find out what makes the greater Blouberg area a sought-after residential destination to live in
Featured Neighbourhood
Tableview and Blouberg
The Tableview and Blouberg neighbourhood on the Western Seaboard of Cape Town includes the suburbs of Big Bay, Blaauwberg, Bloubergrant, Parklands and Tableview. The area is vibey both day and night. During the day, life revolves around the beach with surfing, stand-up boarding, running and cycling ...
Learn more about Tableview and Blouberg
Switch to
Main Suburbs of Tableview and Blouberg

