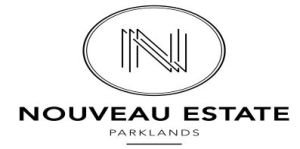Property For Sale in Bloubergstrand
1-20 of 29 results
1-20 of 29 results
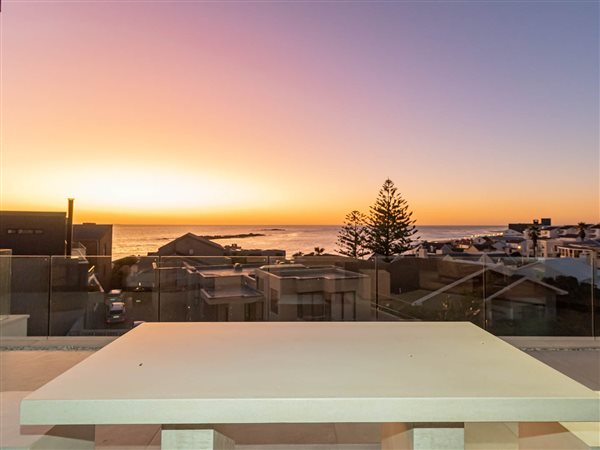
R 28 000 000
5 Bed HouseBloubergstrand
HD Media
Bloubergstrand
5
6
3
672 m²
This magnificent masterpiece is proudly presented under sole and exclusive mandate.
it''s located within walking distance to the ...
Linda Petersen



Promoted
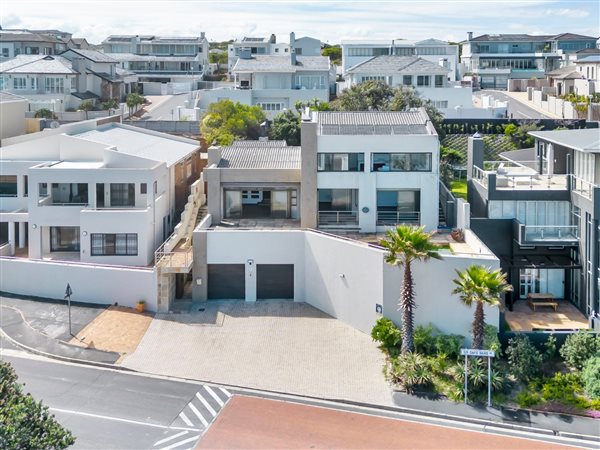
R 11 500 000
4 Bed HouseBloubergstrand
4
2
3
554 m²
The village life
save on transfer duty sale is vat inclusive
* multi storey home with wonderful table mountain and atlantic ocean ...
Warren Leslie



Promoted
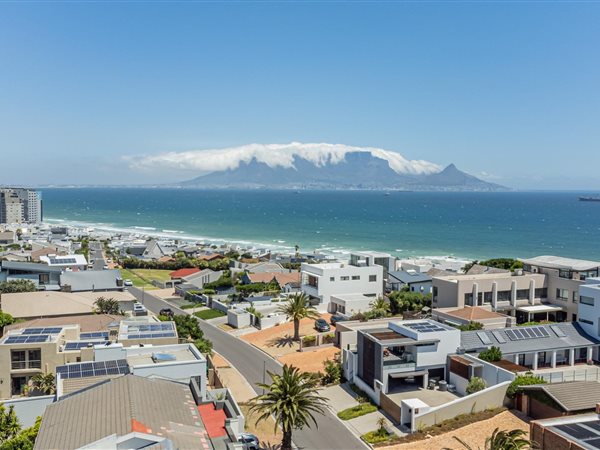
R 12 700 000
3 Bed HouseBloubergstrand
HD Media
Bloubergstrand40 Gull Road
3
4
4
468 m²
Executive family living with sea views
welcome to your dream retreat in the prestigious the hill neighbourhood of bloubergstrand, a ...
Leon Olivier



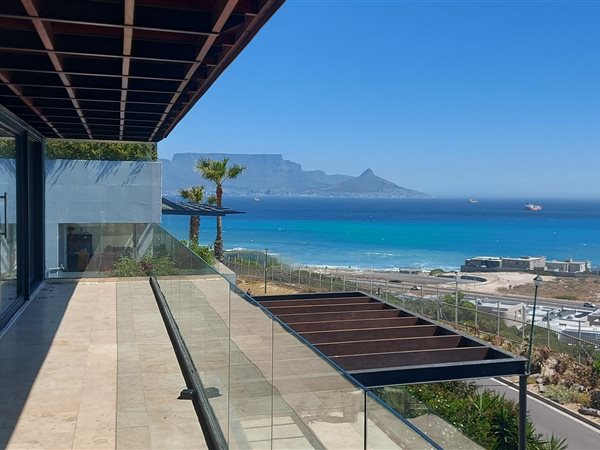
R 12 800 000
5 Bed HouseBloubergstrand
HD Media
Bloubergstrand40 Windblom Rd
5
4
4
824 m²
Luxury coastal residence - the hill - bloubergstrand
luxury executive home in the hill, bloubergstrand
located in the prestigious ...
Leon Olivier



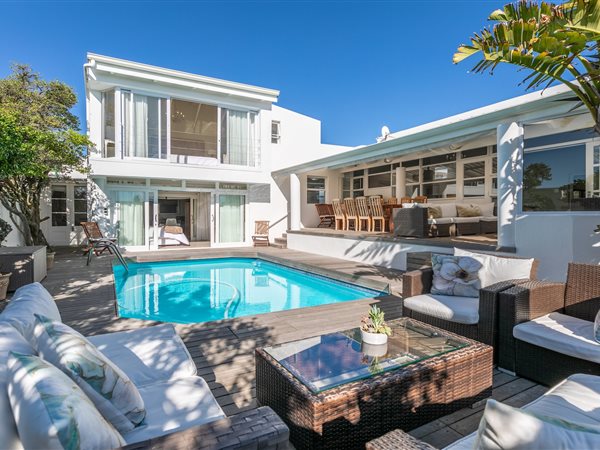
R 19 000 000
5 Bed HouseBloubergstrand
HD Media
Bloubergstrand4 Batavia Road
5
5
1
598 m²
Proudly presented under dual mandate!
nestled along the pristine shores of bloubergstrand, this exquisite double-story home offers an ...
Linda Petersen



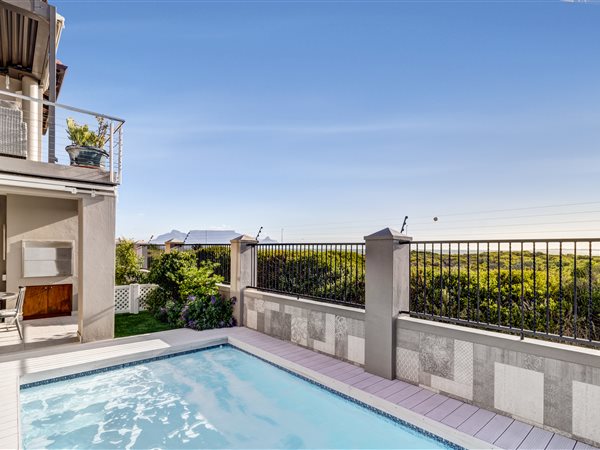
R 11 470 000
4 Bed HouseBloubergstrand
4
3.5
2
459 m²
Prime location perfectly positioned in the front row of the sought-after la paloma estate. Offering magnificent views of the ocean and ...

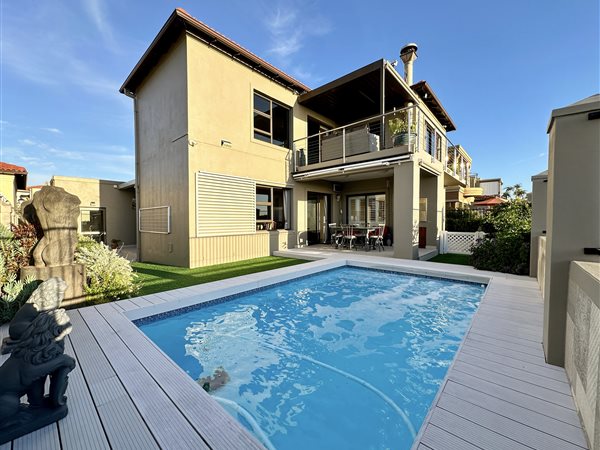
R 11 470 000
4 Bed HouseBloubergstrand
4
3.5
2
459 m²
Nestled in the prestigious la paloma estate, this exceptional front row residence offers unparalleled views of table mountain, robben ...
Jeandre Mostert


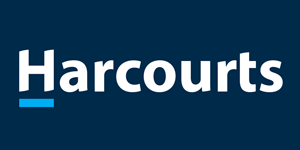
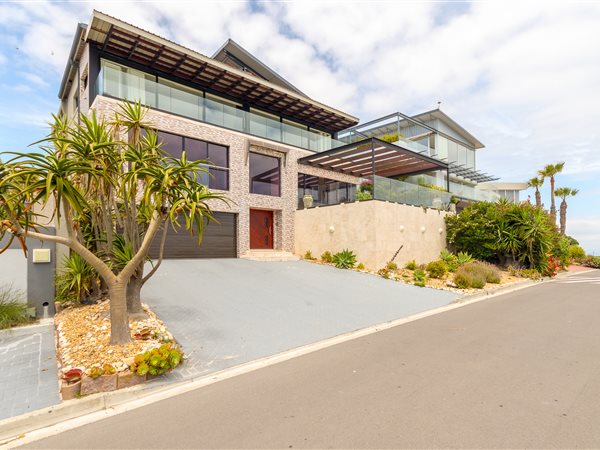
R 12 800 000
5 Bed HouseBloubergstrand
5
4
2
825 m²
Excited to be bringing this remarkable opportunity to the market.
set in the prestigious and highly sought-after neighbourhood of the ...
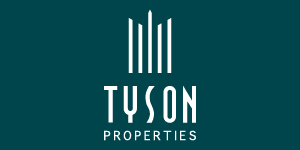
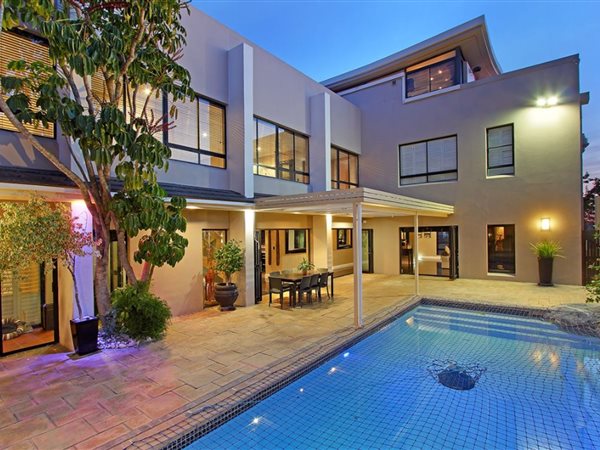
R 13 995 000
6 Bed HouseBloubergstrand
6
7
8
1 070 m²
This majestic 850sqm home, sits high on the blouberg hill and offers luxury second to none!
unbelievable entertainment areas that ...
Sue Kohn Kohn


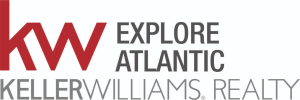
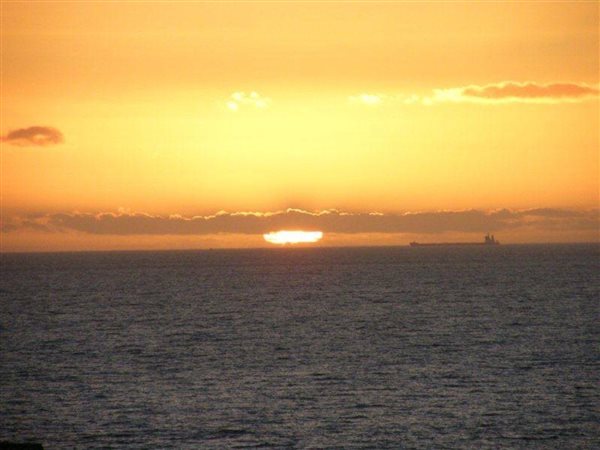
R 19 995 000
5 Bed HouseBloubergstrand
5
5.5
3
600 m²
World''s famous views & prime location
luxurious lifestyle within rich and famouse neighbourhood......
this elite home situated in ...
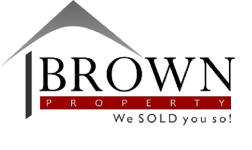
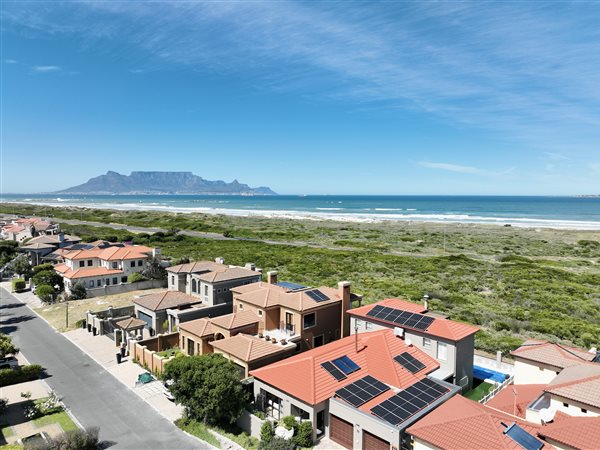
R 11 470 000
4 Bed HouseBloubergstrand
4
3.5
2
459 m²
Nestled in the prestigious la paloma enclave, this exceptional beachfront property offers the ultimate in luxury living, with ...
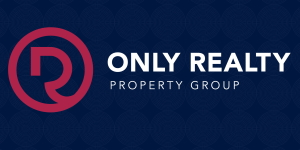
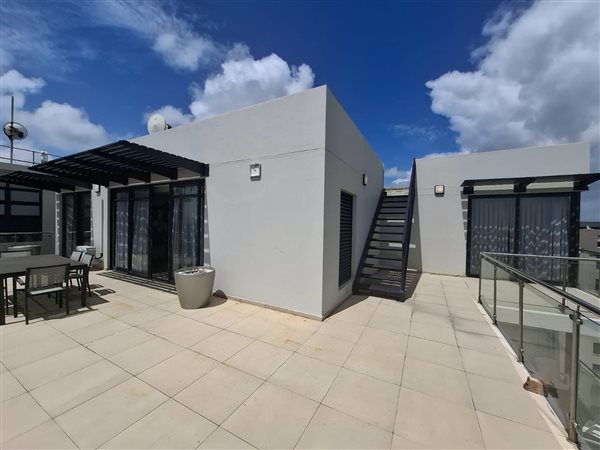
R 11 500 000
3 Bed PenthouseWaves Edge
3
4
1
196 m²
This penthouse with it own roof terrace with stunning views and two balconies with ocean views
price to sell with no transfer duty ...
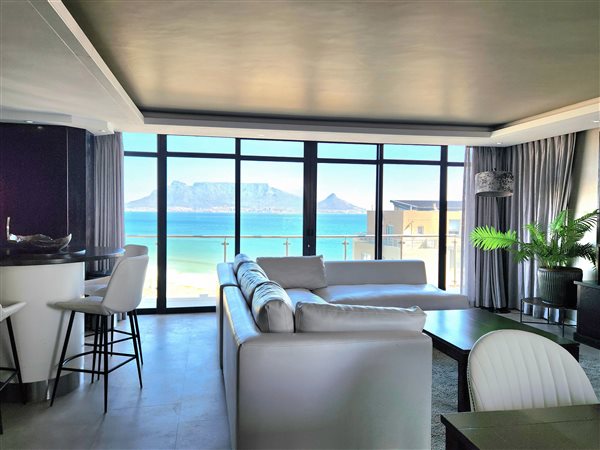
R 11 500 000
3 Bed PenthouseWaves Edge
3
2.5
250 m²
A rare opportunity
step into a world of unrivaled luxury and exclusivity at this extraordinary penthouse overlooking the iconic ...
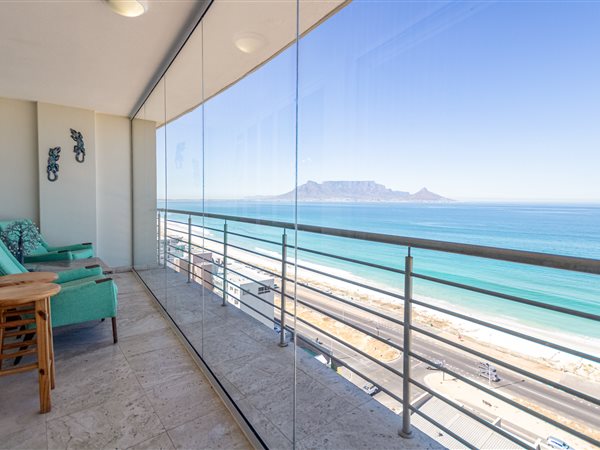
R 12 750 000
4 Bed ApartmentBloubergstrand
4
4
4
368 m²
Unreal bloubergstrand beachfront apartment! This apartment encompasses an entire floor, both apartments on the 13th floor were bought ...

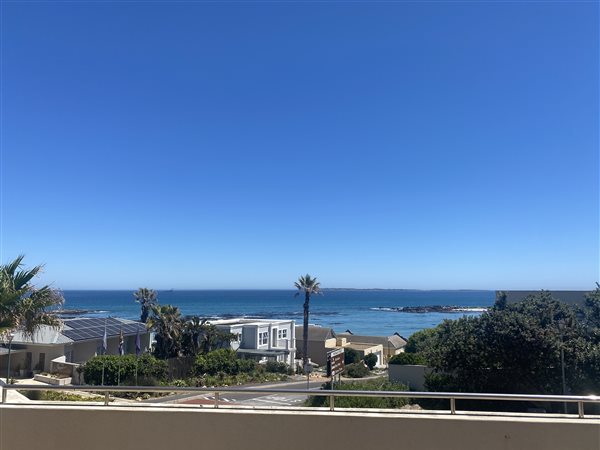
R 10 000 000
4 Bed HouseBloubergstrand
4
2
3
558 m²
Discover this hidden gem! This home boasts exceptional potential with solid foundational elements it just needs a little cleaning and ...
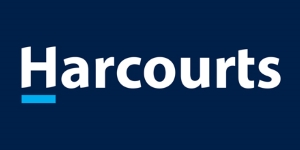
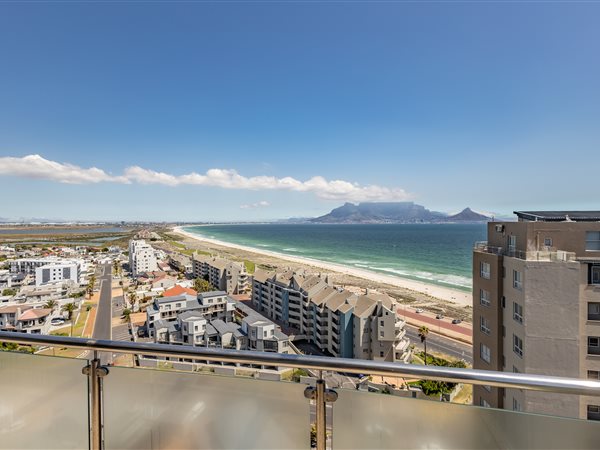
R 11 500 000
3 Bed PenthouseWaves Edge
3
4
250 m²
Experience the pinnacle of luxury living in this exquisite penthouse located in blouberg, one of cape towns most sought-after coastal ...
Lauren Petersen



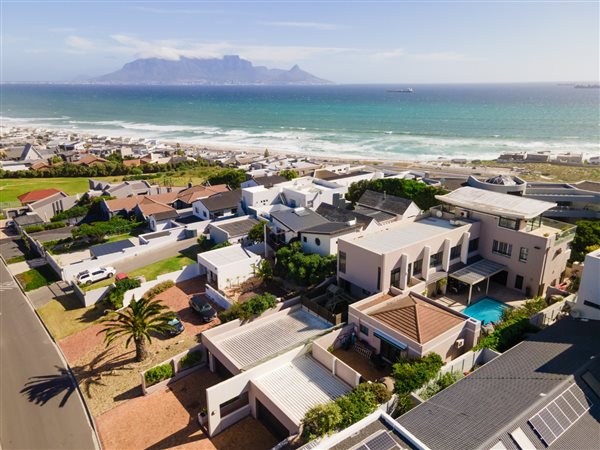
R 13 995 000
6 Bed HouseBloubergstrand
6
6
9
1 070 m²
Exclusive listing with views to take your breath away
a magnificent 3 story home offering many unique features for discerning ...
Lynn de Villiers



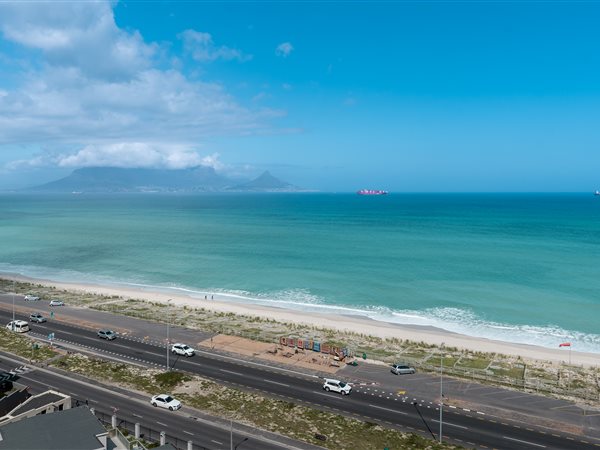
R 14 995 000
3 Bed PenthouseBloubergstrand
3
3.5
4
123 m²
Sole exclusive mandate
revel in exclusive living in this deluxe penthouse in the heart of bloubergstrand beachfront. Majestically ...

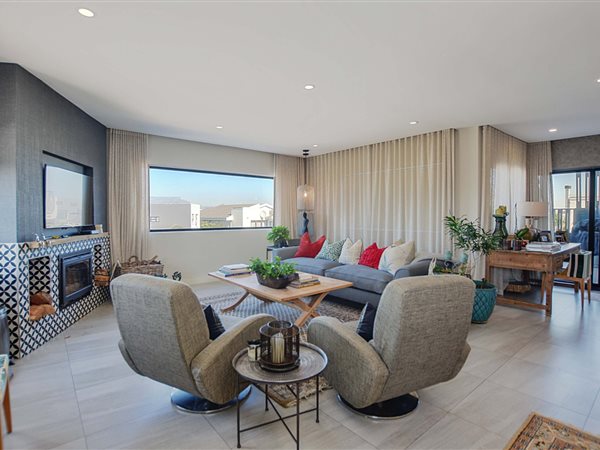
R 17 250 000
10 Bed HouseBloubergstrand
10
11.5
8
803 m²
* quay 1 international realty exclusive listing *
discover unparalleled luxury in this multi-level masterpiece featuring 10 en-suite ...
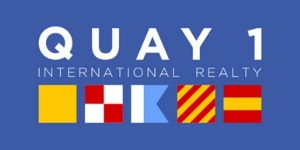
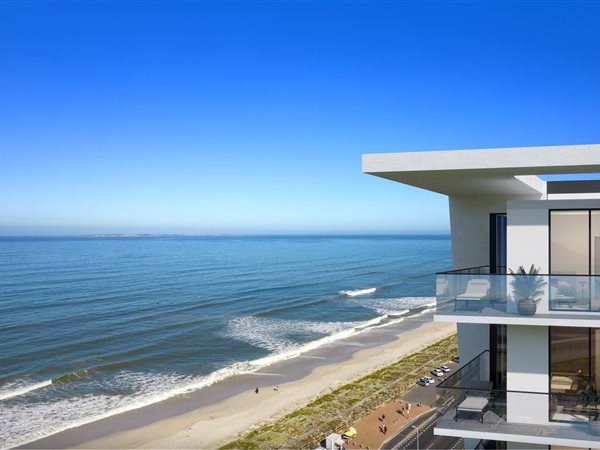
R 17 671 000
3 Bed ApartmentBloubergstrand
3
3
176.7 m²
Experience the perfect blend of spacious elegance and modern sophistication with the type a 3-bedroom apartment. Designed to elevate ...
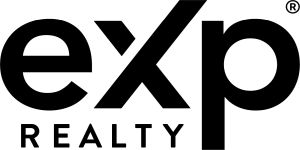

Get instant property alerts
Be the first to see new properties for sale in the Bloubergstrand area.
Get instant property alerts
Be the first to see new properties for sale in the Bloubergstrand area.Tableview and Blouberg Property News


Blouberg area and property guide
Families love the space and outdoor lifestyle on offer in Blouberg, Cape Town. Find out more about the area's charms.Property Buyer Show 2018 Cape Town | Macaron Blue Residence
Private Property chats to Caroline Mersich, Property consultant at Seeff, who shares everything there is to know about the newest luxury development - Macaron Blue Residence.
The reason that Blouberg property sales have hit R2.4 billion
Find out what makes the greater Blouberg area a sought-after residential destination to live in
Featured Neighbourhood
Tableview and Blouberg
The Tableview and Blouberg neighbourhood on the Western Seaboard of Cape Town includes the suburbs of Big Bay, Blaauwberg, Bloubergrant, Parklands and Tableview. The area is vibey both day and night. During the day, life revolves around the beach with surfing, stand-up boarding, running and cycling ...
Learn more about Tableview and Blouberg
Switch to
Main Suburbs of Tableview and Blouberg

