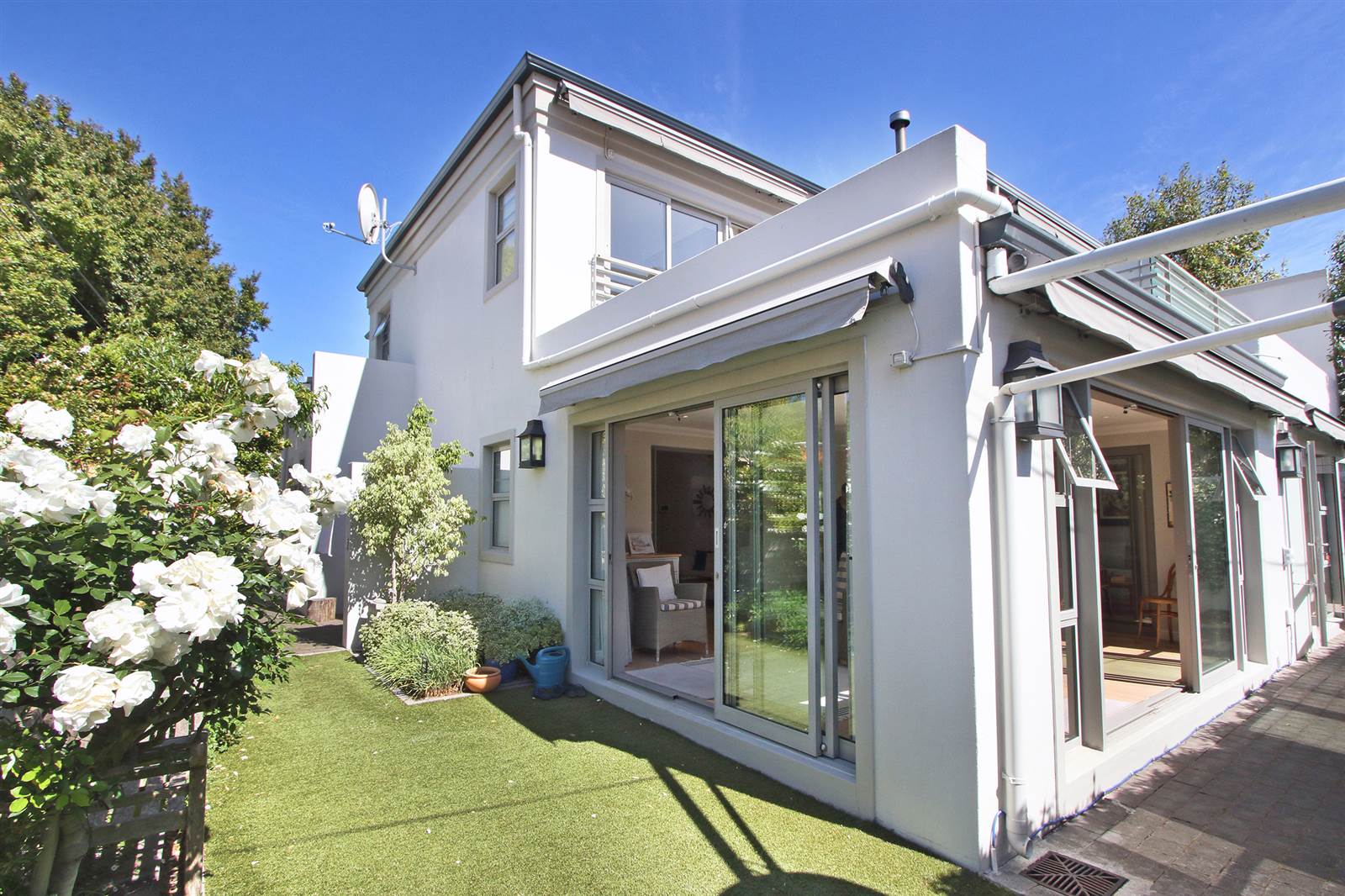3 Bed House in Claremont Upper
If you are looking for a secure, low maintenance and easy living lifestyle, then this is the property for you. Set in a small gated estate, this unit is located at the end, making it private and quiet. This move-in ready home offers 3 bedrooms, 2.5 bathrooms, multiple living areas, oak wood floors, quality finishes and mountain views.
LOUNGE:
Spacious and bright lounge with wood burning fireplace and built-in wall-unit / library.
DINING ROOM:
The sun drenched dining room has sliding doors that lead out to the pretty garden the perfect space to entertain.
TV ROOM / STUDY:
Multi-use room off the kitchen which is currently being used as a study.
KITCHEN:
The immaculate open-plan kitchen has a built-in oven, gas hob and extractor, lots of cupboards, eat-in granite counter and space for two fridges.
Separate scullery plumbed for a dishwasher and a door leading outside to the drying area.
BEDROOMS & BATHROOMS:
The main bedroom upstairs has a full ensuite (shower and bath), walk-in wardrobe, ceiling fan, carpets and its own private balcony with stunning mountain views.
Second bedroom upstairs has a Juliette balcony, stunning mountain views, built-in cupboards and wooden floors.
Third bedroom upstairs with built-in cupboards and wooden floors.
Full family bathroom (walk-in shower and bath).
Guest bathroom downstairs.
EXTERIOR BUILDING & GARDEN:
Beautifully manicured low maintenance garden with walls of creeping Jasmine plants, white roses and Astroturf lawn. Garden cupboard and wood storage.
Irrigation: 2 x water tanks with pump connected to the irrigation and to water mains.
Submersible pump to assist with heavy rain.
The double garage (7 meters long) has a laundry section.
SECURITY:
Alarm, beams, estate electric fence, estate security cameras that can be viewed on TV / monitor and single entry automated gate.
EXTRAS:
Inverter (RCT Axpert 24V, 3kw) and Lithium-lon battery (Hubble AM4 25V, 2.75kWh/110Ah).
Solar geyser.
5 x motorised fold arm awnings.
Double glazing.
Fibre connection.
Homeowners Association Levy of R310 per month.
Improvement District Levy of R391.99 per month.
Property details
- Listing number T4397417
- Property type House
- Listing date 31 Oct 2023
- Land size 337 m²
- Floor size 263 m²
- Rates and taxes R 3 200
Property features
- Bedrooms 3
- Bathrooms 2.5
- Lounges 1
- Dining areas 1
- Garage parking 2
- Pet friendly
- Security post
- Study


