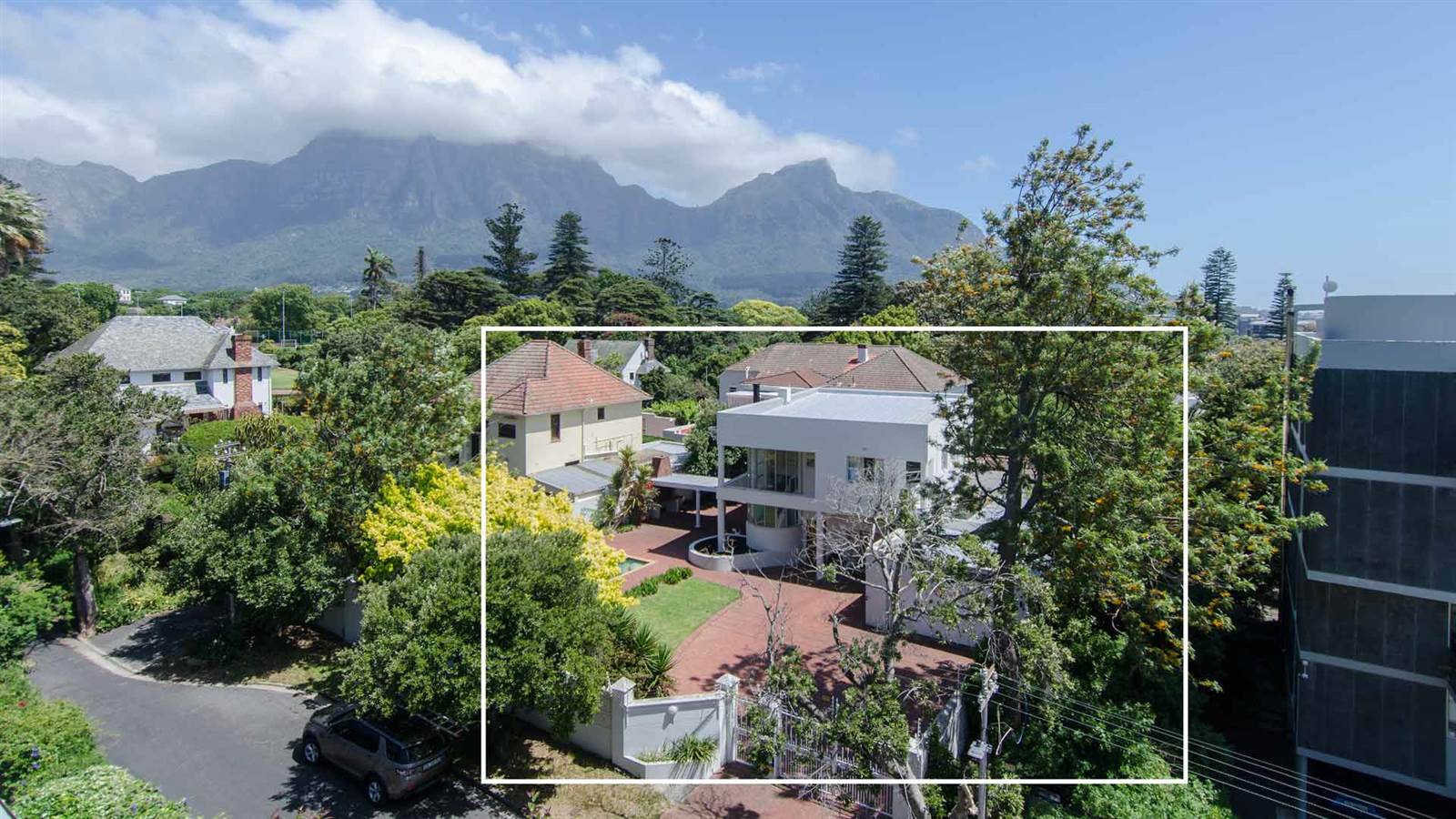


6 Bed House in Claremont Upper
Zoned GR4 - An opportunity to build what could be the most exclusive apartment block in Upper Claremont. Well under 1km away from Cavendish Shopping Centre, right below Herschel Girls School and 200m to Wetpups - with unobstructed panoramic views over the Southern Suburbs - this has to be one of the most exciting opportunities I have seen in the last few years, in a quiet cul-de-sac yet close to major transport routes and 1 block away from Claremont/Kingsbury hospitals - with the amazing Arderne Gardens adjacent. The Property is away from Main Road and has been rezoned to GR4 - allowing for 1020m2 of floor space. The approved development plan shows:
Site area: 816 m2
Bulk developable area approved: If the property is used as flats, the floor space shall not exceed 1020m2.
Concept design configuration submitted for rezoning application approved - 18 apartments and 22 parking bays
Height 3 storeys with basement parking
Note: Site drops 1 m each from west to east and from south to North.
Ground floor access basement staircase- lift core, 22 parking bays, waste removal area
First floor: 4 x (2 bedroom+ 2 bathrooms apartments) and 2 x (I bedroom 1 bathroom apartment)
Second floor :4 x (2 bedroom+ 2 bathrooms apartments) and 2 x (I bedroom 1 bathroom apartment)
Third floor: 4 x (2 bedroom+ 2 bathrooms apartments) and 2 x (I bedroom 1 bathroom apartment)
Roof terrace with setbacks permissible ensure no overlooking features onto neighbours properties
Option to build fewer units with larger area is possible.
The property is currently tenanted with a short notice period in the lease. We have more detailed information on request.
Property details
- Listing number T4107713
- Property type House
- Listing date 13 Nov 2024
- Land size 816 m²
- Rates and taxes R 2 981
Property features
- Bedrooms 6
- Bathrooms 4
- Lounges 1
- Garage parking 2
- Open parking 1
- Pet friendly
- Patio
- Pool
- Kitchen
- Garden
- Electric fencing