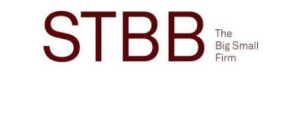


9 Bed House in Bishopscourt Village
[removed] Unlimited Income Options
R26 000 000.00 Bishops Court Make an appointment and make an offer
This property is well-hidden between the many hills of Bishops Court
The wide-reaching windows and skylight welcomes you with a warm feeling . You will meet the marvelously spacious dining area with its big impressive crystal chandeliers dangling from the high ceilings as you descend the marble staircase. The kitchen and dining areas leads to the patio with a huge luxurious swimming pool and pizza oven. The wing to your right is a full penthouse with an open plan kitchen with build in cupboards and oven and hob to the lounge and 2 bedrooms 1 1bathroom and a guest toilet. Exploring further, you will come across the cellar that can also be used as an entertainment room as there is a bar and bathroom. The one wing offers a boardroom and 3 offices with a kitchen and bathroom. On another level the main bedroom with its wrap around balcony will make a dazzling appearance as the welcoming light from the wide-reaching windows pull you closer. The golden en-suite is said to create a glowing and relaxing bath in the wilderness feeling and has a wrap-around balcony. A mysterious garden cottage with an open plan kitchen to the lounge which opens onto a patio and its own private garden, 1 bedroom, 1 bathroom and a large loft. There is a borehole and 4 jo-jo tanks. Options for this property while occupying it yourself is: Doctors consulting rooms, A Spa with hair and nail boutique, Gym, Hotel, Chef School, Self catering accommodation, Conferences and offices, Staff Training, Entertaining, Swimming School, Therapy, Filming, Rehabilitation Center
Hotel Potential
Guest House Potential
Conferences with accommodation potential
and entertainment potential
Cheff School
Swimming Lessons School
Property details
- Listing number T2925213
- Property type House
- Listing date 15 May 2024
- Land size 4 254 m²
- Floor size 1 500 m²
- Rates and taxes R 14 436
- Levies R 1
Property features
- Bedrooms 9
- Bathrooms 8
- Lounges 5
- Dining areas 4
- Garage parking 3
- Flatlets
- Pet friendly
- Balcony
- Patio
- Pool
- Security post
- Study
- Garden
Photo gallery
