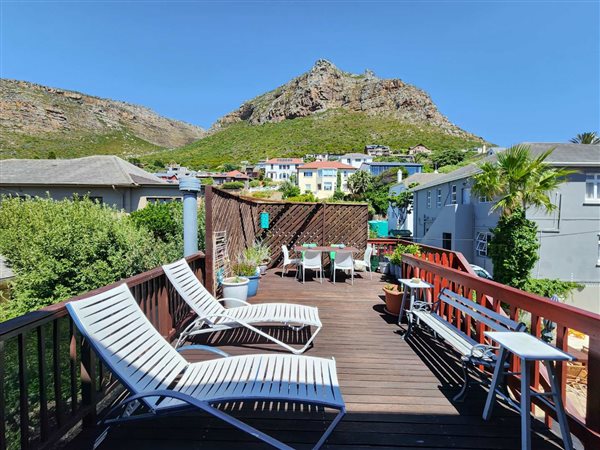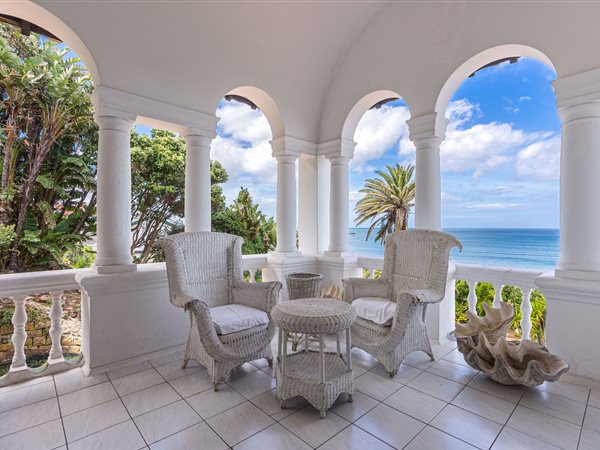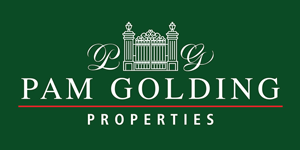Property For Sale in Muizenberg
1-2 of 2 results
1-2 of 2 results

R 11 675 000
6 Bed HouseMuizenberg
6
4
6
482 m²
Introducing a property thats more than just a home, its an investment in your future. This rare gem offers two spacious apartments on ...

R 40 000 000
4 Bed HouseMuizenberg
4
4
2
1.1 ha
Graceland. Built-in 1914, this historic cape mediterranean home is positioned against a dramatic mountain backdrop with sweeping views ...
Sue Rosenberg




Get instant property alerts
Be the first to see new properties for sale in the Muizenberg area.
Get instant property alerts
Be the first to see new properties for sale in the Muizenberg area.Peninsula (False Bay) Property News


False Bay property market about to start booming
Outdated infrastructure and a lack of amenities has left the False Bay property market at a low, but upcoming upgrades are set to change this in a big way.
Infrastructure upgrades set to boost False Bay property
The growing popularity of False Bay has seen an increase in traffic congestion, but planned infrastructure upgrades will ease traffic flow.
Noordhoek and Kommetjie property market revival
Why Noordhoek and Kommetjie are seeing a spike in enquiries and a revival at the top end of the market.
Featured Neighbourhood
False Bay
Affectionately know by residents as the “Deep South”, False Bay is a beautiful, laid-back area of Cape Town. It has incredible historical villages, beautiful scenery and nature, and some of the best beaches in Cape Town. All the areas of False Bay offer a safe home for families with a sense of ...
Learn more about False Bay
Switch to
Main Suburbs of Peninsula (False Bay)
Smaller Suburbs
- Belvedere
- Bluewater Estate
- Cape Point
- Capri Village
- Capricorn
- Costa Da Gama
- Crofters Valley
- Da Gama Park
- Dido Valley
- Faerie Knowe
- Froggy Pond
- Frogmore Estate
- Glen Marine
- Glencairn Heights
- Kommetjie Industrial Area
- Lake Michelle
- Masiphumelele
- Milkwood Park
- Murdock Valley
- Noordhaven
- Ocean View
- San Michel
- Sheraton Park
- Silver Mine
- Stone Haven Estate
- Sun Valley
- Sunny Cove
- Sunnydale
- Tembani
- The Lakes
- Vrygrond
- Welcome Glen
- Woodlands
- Zandvlei