Property For Sale in Fish Hoek
1-18 of 18 results
1-18 of 18 results
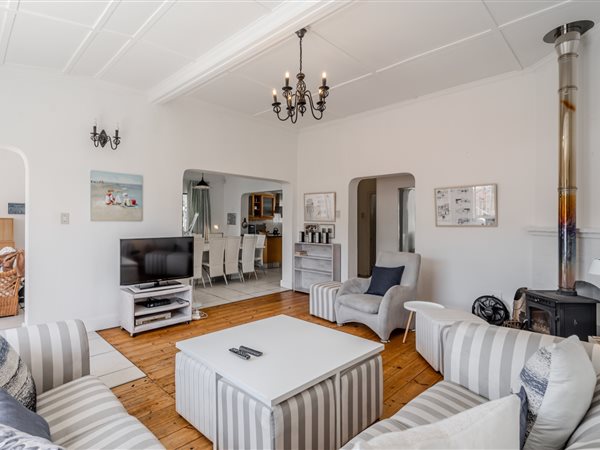
R 5 500 000
5 Bed HouseFish Hoek
5
3
4
554 m²
New listing i sole & exclusive mandate
offers from: r5 500 000
2 houses and one property! Nestled in the heart of fish hoek, this ...
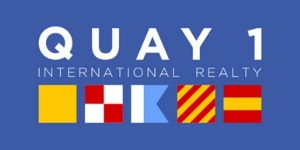
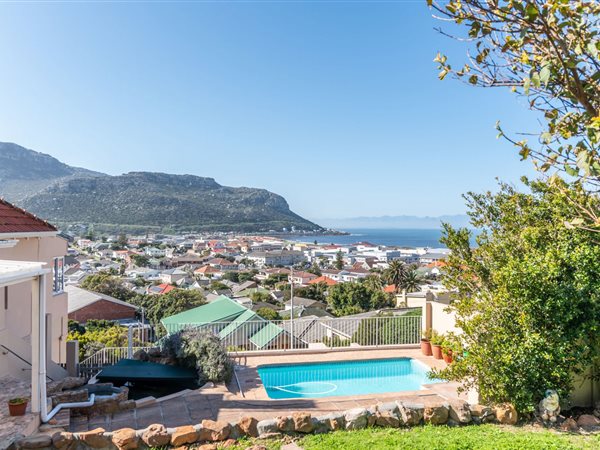
R 5 950 000
3 Bed HouseFish Hoek
3
3
3
608 m²
4 bedroomed mountainside home with panoramic sea and mountain views . Main house
situated on the picturesque fish hoek mountainside, ...
Sandi Gildenhuys


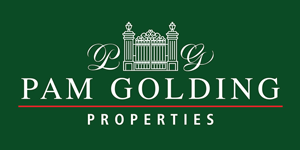
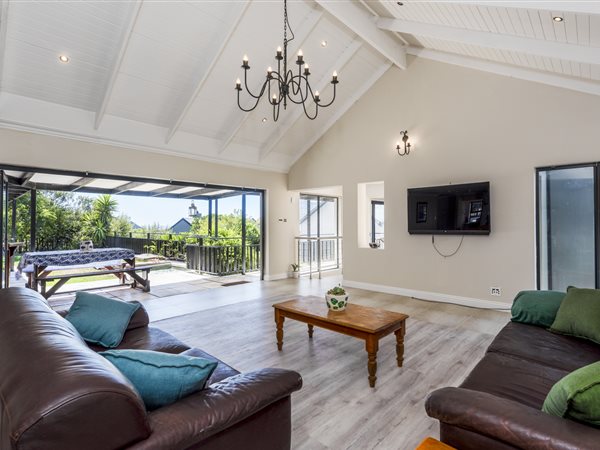
R 7 850 000
4 Bed HouseFish Hoek
4
3
2
651 m²
This stunning 4-bedroom family home is nestled within a highly sought-after secure estate, offering a peaceful and secure lifestyle ...

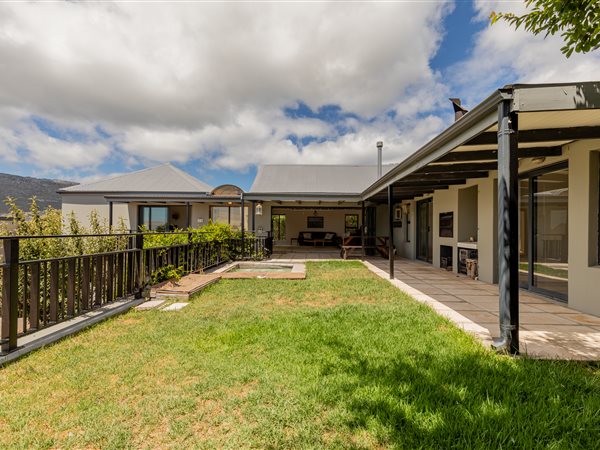
R 7 850 000
4 Bed HouseFish Hoek
4
3
2
651 m²
Nestled in a quiet and very private close in the ever-popular stonehaven estate, is this easy living home.
designed with good flow in ...
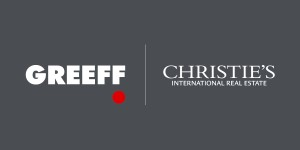
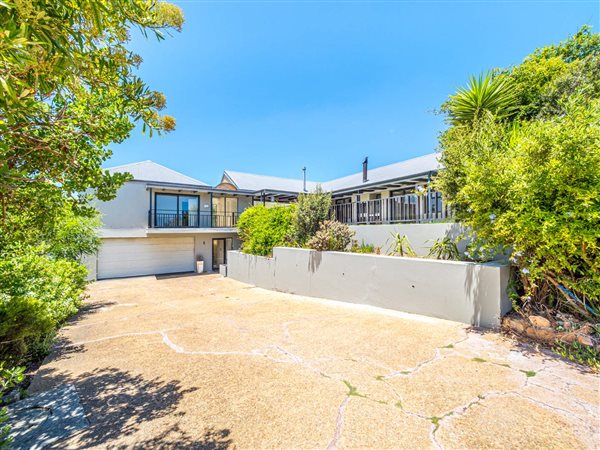
R 7 850 000
4 Bed HouseFish Hoek
4
3
6
651 m²
Step into a world of refined living in the sought-after stonehaven eco estate. Tucked away in a private cul-de-sac, this beautifully ...
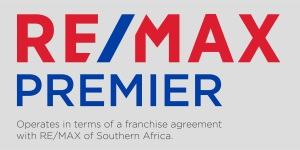
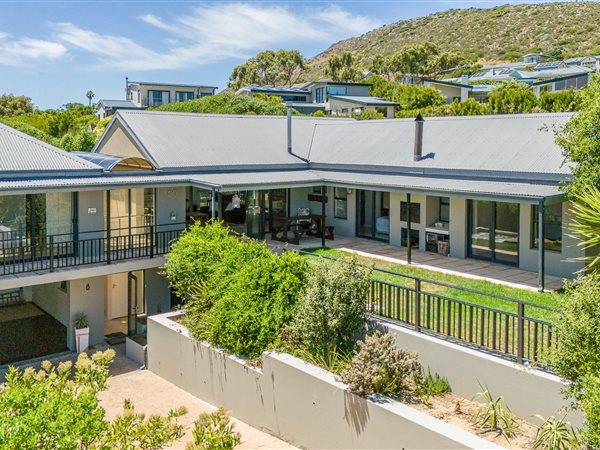
R 7 850 000
4 Bed HouseFish Hoek
4
3
2
651 m²
Tranquil family living in stonehaven eco estate. On show view by appointment - please call chantelle, in advance, to reserved your ...
Chantelle van Zyl


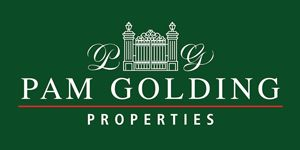
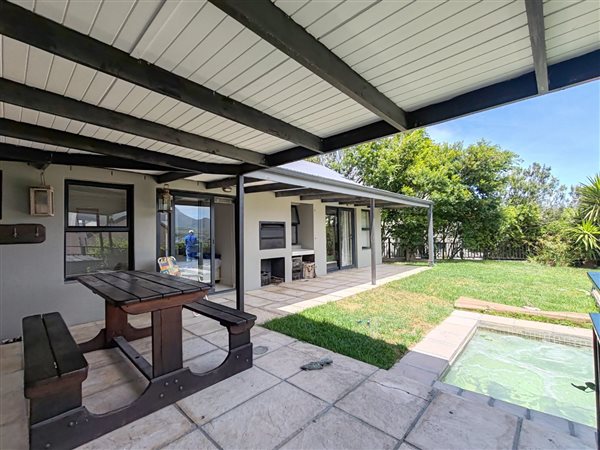
R 7 850 000
4 Bed HouseFish Hoek
4
3
5
651 m²
New listing
asking: r7 850 000
this charming family home is perfectly situated within the secure and tranquil stonehaven estate, ...

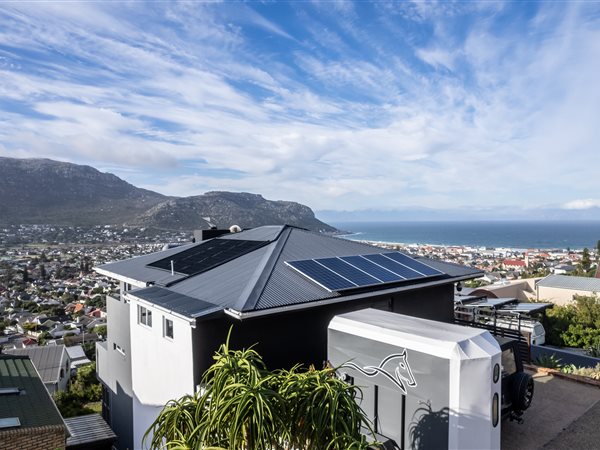
R 7 995 000
5 Bed HouseFish Hoek
5
3.5
596 m²
This contemporary designed three level home set against a mountain backdrop offers inviting open living space featuring a dining room ...
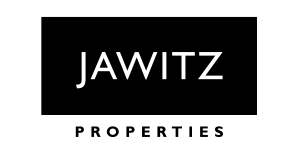
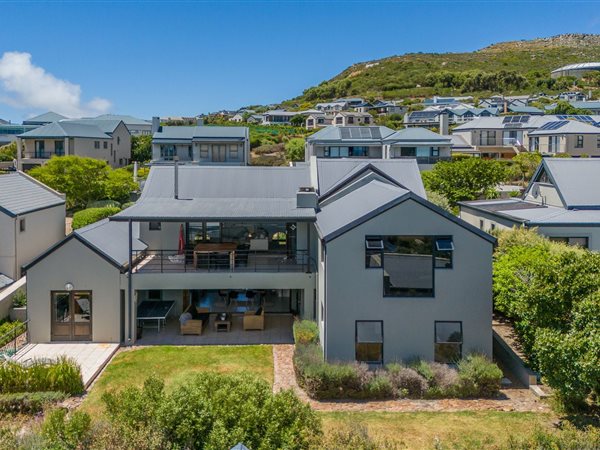
R 8 195 000
4 Bed HouseFish Hoek
4
3.5
2
660 m²
Spacious stonehaven home with views, space, and wonderful potential. Located in the sought-after stonehaven estate, this home offers ...
Chantelle van Zyl



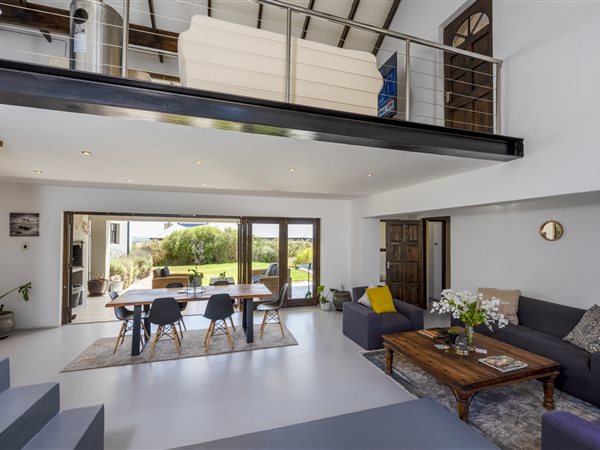
R 8 195 000
5 Bed HouseFish Hoek
5
4
2
660 m²
Looking for the perfect blend of security, space, and modern living? This stunning 5-bedroom, 4-bathroom family home in the ...

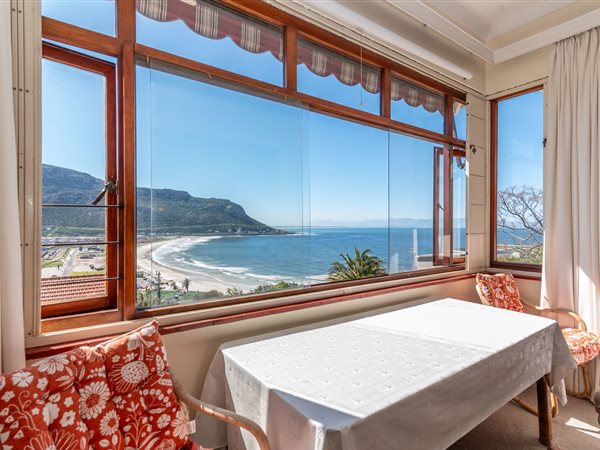
R 5 950 000
3 Bed HouseFish Hoek
3
2
1
694 m²
Ideally positioned on the picturesque mountainside above fish hoek beach . This beautifully maintained 3 bedroomed, north-facing ...
Sandi Gildenhuys



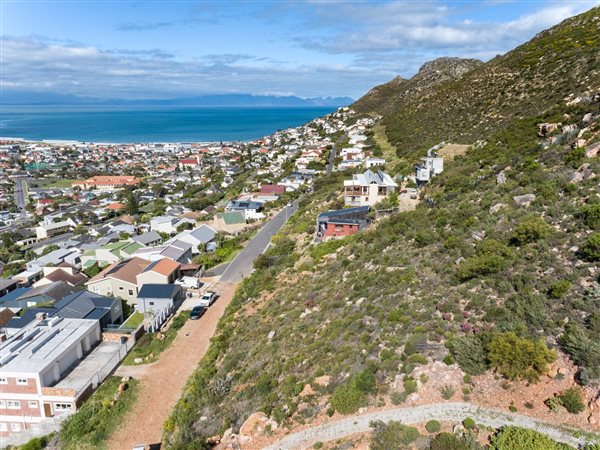
R 10 000 000
4 068 m² LandFish Hoek
4 068 m²
Offers from r10 000 000 | approved plans available for a 13 unit townhouse development
unlock the full potential of this remarkable ...

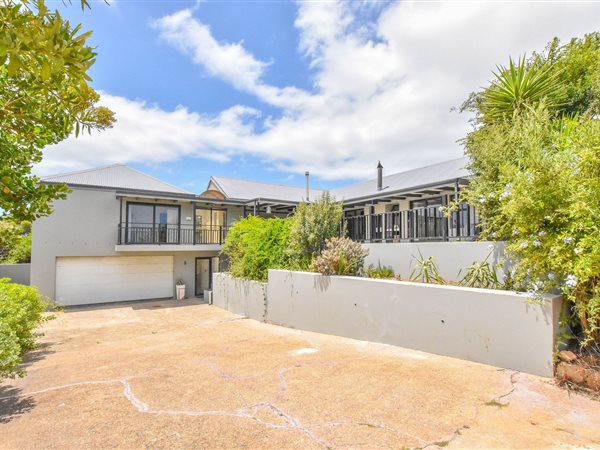
R 7 850 000
4 Bed HouseFish Hoek
4
3
5
651 m²
Stonehaven estate
stunning double storey family home bordering a mature vineyard in this beautifully maintained security estate in ...
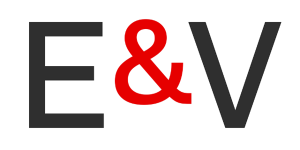
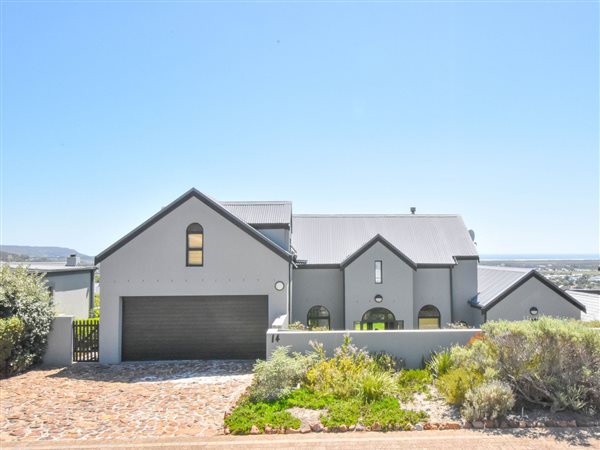
R 8 195 000
5 Bed HouseFish Hoek
5
3
2
660 m²
Luxury living at its best!
forming part of this sought after security estate with bio metric access control, we offer you this double ...

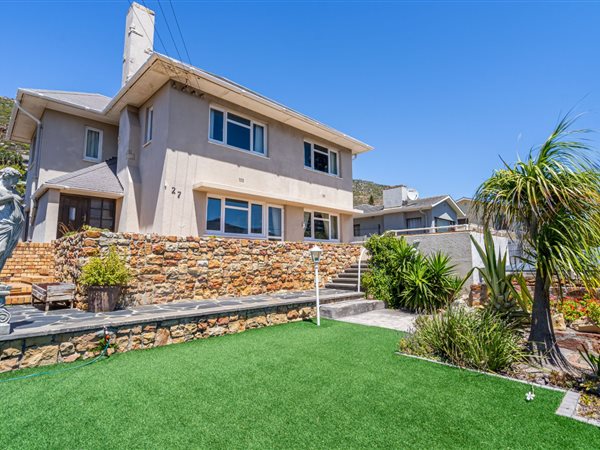
R 5 000 000
5 Bed HouseFish Hoek
5
3
2
496 m²
New listing! I sole & exclusive mandate
asking: r5 000 000
nestled in a prime location in fish hoek, this charming family home ...

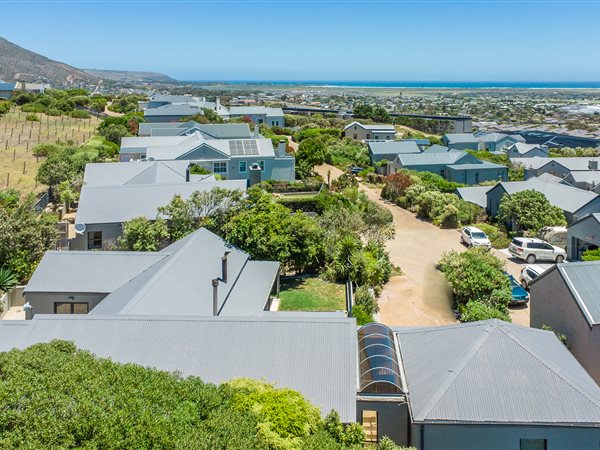
R 7 850 000
4 Bed HouseFish Hoek
4
3
2
651 m²
Click on ''video'' to view this perfectly situated, bright, modern home set in a quiet cul-de-sac offering a unique lifestyle in the ...
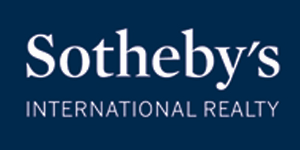
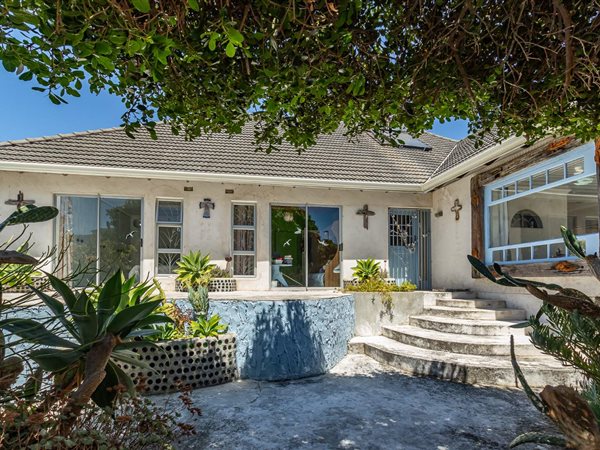
R 5 800 000
7 Bed HouseFish Hoek
7
5
6
1 157 m²
Spacious home with beach-like pool & multiple accommodations
step into this expansive family home that perfectly blends comfort and ...

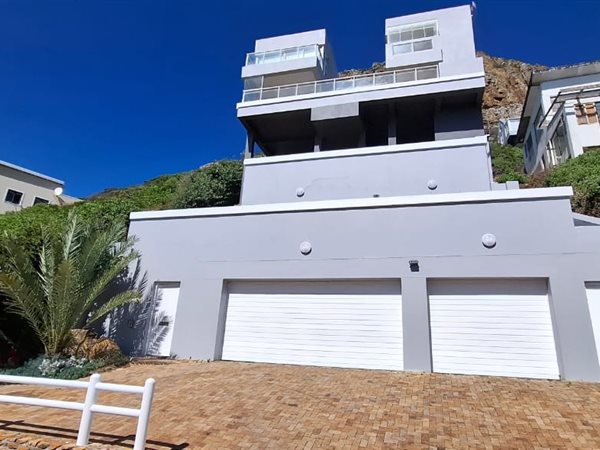
R 9 998 500
6 Bed PenthouseFish Hoek
6
5
3
This is your invitation to come live the good life!
experience exquisite dawns and golden sunsets from this prestige mountain living ...
LISTED PRIVATELY

Get instant property alerts
Be the first to see new properties for sale in the Fish Hoek area.
Get instant property alerts
Be the first to see new properties for sale in the Fish Hoek area.Peninsula (False Bay) Property News


False Bay property market about to start booming
Outdated infrastructure and a lack of amenities has left the False Bay property market at a low, but upcoming upgrades are set to change this in a big way.
Infrastructure upgrades set to boost False Bay property
The growing popularity of False Bay has seen an increase in traffic congestion, but planned infrastructure upgrades will ease traffic flow.
Noordhoek and Kommetjie property market revival
Why Noordhoek and Kommetjie are seeing a spike in enquiries and a revival at the top end of the market.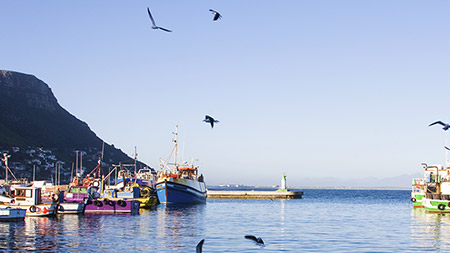
Featured Neighbourhood
False Bay
Affectionately know by residents as the “Deep South”, False Bay is a beautiful, laid-back area of Cape Town. It has incredible historical villages, beautiful scenery and nature, and some of the best beaches in Cape Town. All the areas of False Bay offer a safe home for families with a sense of ...
Learn more about False Bay
Switch to
Main Suburbs of Peninsula (False Bay)
Smaller Suburbs
- Belvedere
- Bluewater Estate
- Cape Point
- Capri Village
- Capricorn
- Costa Da Gama
- Crofters Valley
- Da Gama Park
- Dido Valley
- Faerie Knowe
- Froggy Pond
- Frogmore Estate
- Glen Marine
- Glencairn Heights
- Kommetjie Industrial Area
- Lake Michelle
- Masiphumelele
- Milkwood Park
- Murdock Valley
- Noordhaven
- Ocean View
- San Michel
- Sheraton Park
- Silver Mine
- Stone Haven Estate
- Sun Valley
- Sunny Cove
- Sunnydale
- Tembani
- The Lakes
- Vrygrond
- Welcome Glen
- Woodlands
- Zandvlei