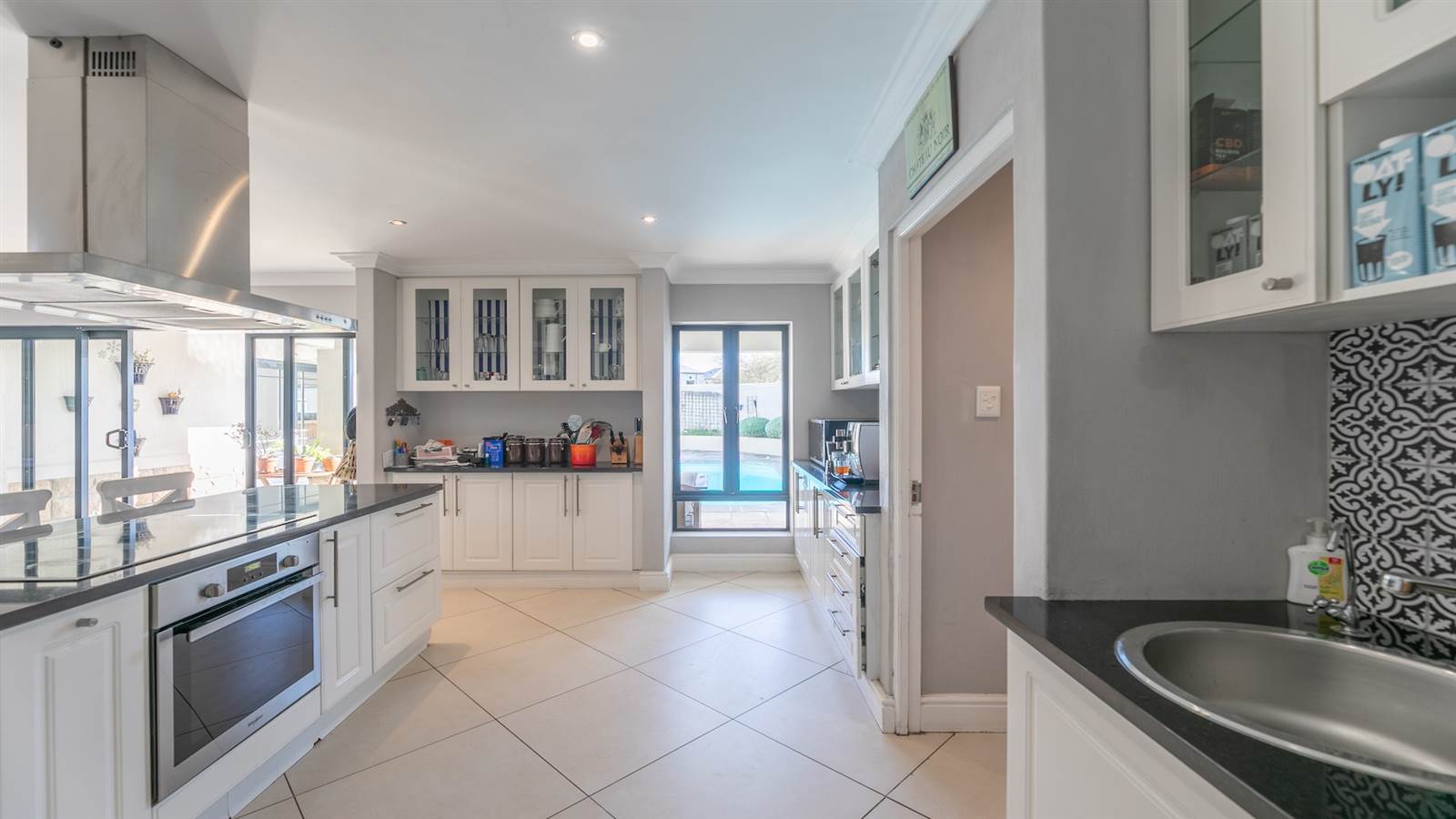


5 Bed House in Atlantic Beach Golf Estate
You are looking at a spacious north-facing corner home with 875m of complete privacy.
This is sunny and wind-sheltered DOUBLE volume level living at its best - with wonderful privacy and living spaces that are versatile, offering a fantastic variety of use options. Set in a quiet corner in the heart of the estate, with quick access to the club and leisure facilities as well as both entrance gates.
This property features a large kitchen/scullery, formal and informal lounge, indoor braai area and bar. Downstairs, you will find one en-suite bedroom with a guest toilet that has a separate entrance as well as a domestic room and living area. Upstairs, you will find the main bedroom (including en-suite and walk-in cupboard space), one full bathroom and three other bedrooms (one of which is en-suite).
This property is situated within walking distance to the estate''s clubhouse and leisure centre which features a large swimming pool, tennis courts, pump track and driving range.
Ground Floor
- 66m Garage and another single garage on opposite wing
- Spacious kitchen with scullery
- Lounge area with fireplace
- Separate TV room
- Guest bathroom
- Spacious bedroom with en-suite
- Dining room
- Fully equipped bar with adjoining gas braai
- Separate activity room
- Staff quarters with separate entrance (bedroom, bathroom, and kitchenette)
- Garden with swimming pool and day bed
- Back garden with water feature
Second Floor
- Spacious sunny en-suite bedroom with walk-in wardrobe and balcony
- Two bedrooms with full shared bathroom
- Fourth bedroom with en-suite
- Air-conditioning throughout
Incredible space for a large family. Garage is equipped for 4 vehicles with off street parking. Borehole, irrigation, entertainment space, open-plan, staff quarters (additional to the stipulated bedrooms/bathrooms)
Property details
- Listing number T4429867
- Property type House
- Listing date 23 Nov 2023
- Land size 875 m²
- Floor size 540 m²
- Rates and taxes R 3 500
- Levies R 3 100
Property features
- Bedrooms 5
- Bathrooms 4.5
- Lounges 1
- Dining areas 1
- Garage parking 4
- Storeys 2
- Pet friendly
- Pool
- Security post
- Staff quarters
- Kitchen
- Garden
- Scullery
- Electric fencing
- Family TV room
- Guest toilet
- Built In braai
- Aircon