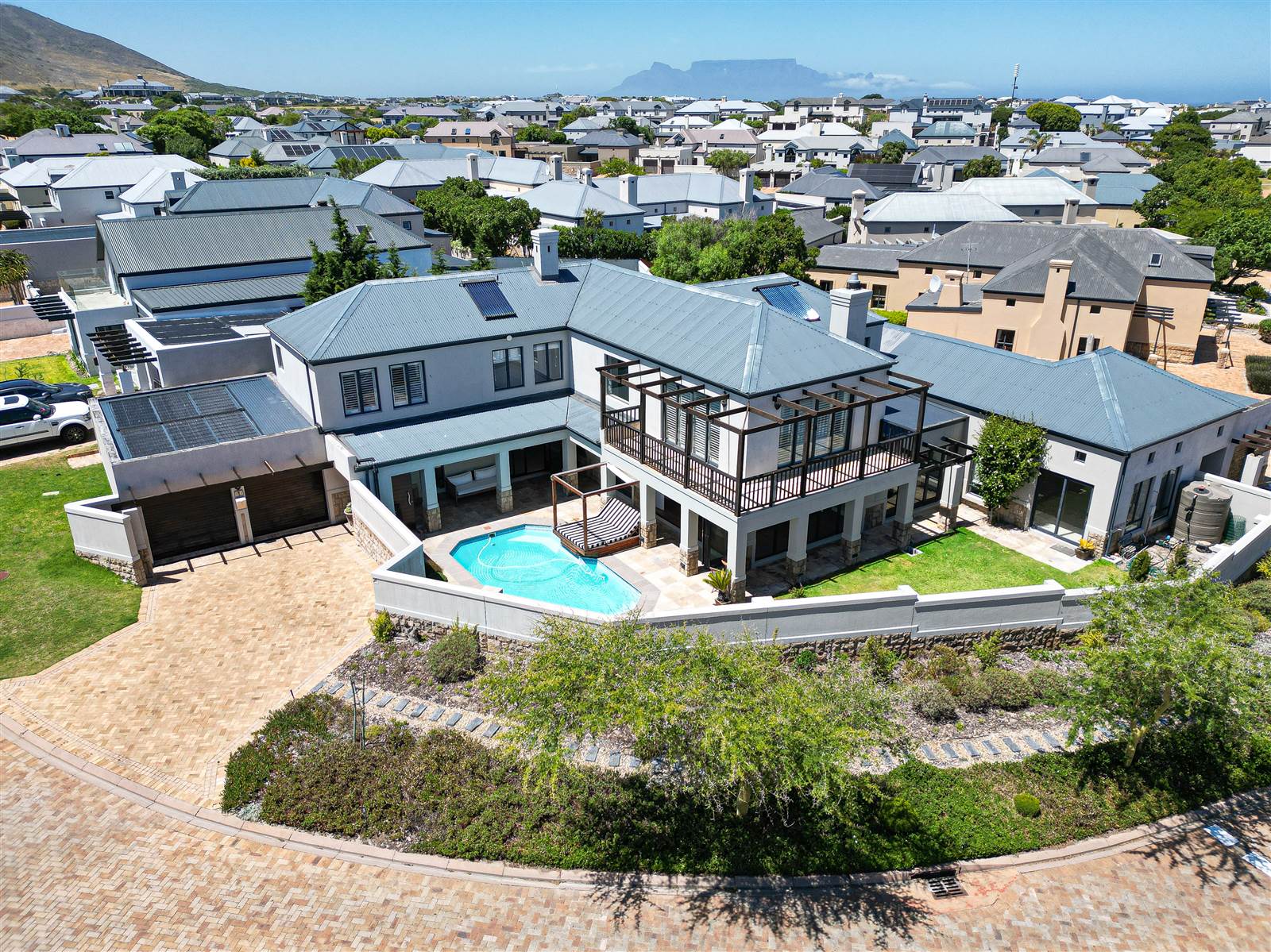


5 Bed House in Atlantic Beach Golf Estate
Separate flatlet for extended family.
Private and uber-spacious family home, walking distance to all the club and leisure amenities. This entertainer home has versatile use options. It offers lovely space for the extended family - a roomy private,/own entrance flatlet with own garage on the one side pf the property. This wing can be used totally separately or be part of the main house. There is also a staff room and bathroom with versatile use options.
Downstairs: Entry is through the attractive pool courtyard area into the central entrance hall. To the left is a big lounge an ddining room with central fire-place and a classic open plan kitchen with separate scullery and direct access into a large double garage (automated doors). To the right of the entrance hall is a striking entertainment area with stylish bar area, another open plan room with indoor braai plus a family/TV room. All the living areas open onto the private pool area. with stacking and wide sliding doors. The inside and outside coccent seamlessly. It offers exceptional North orientation and is sheltered from the prevailing summer winds. On the other end of the braai room is the guest area (the flatlet). There is a big bedroom with bathroom, a double living area, an entrance lobby, a single garage and another bedroom and bathroom (can be staff room). There is also a guest WC next to the staircase that leads from the main entrance hall of the house.
Upstairs: Feasture landing area, big master bedroom with seating area, dressing room, full en-suite bathroom, private L-shaped balcony and fire-place. Two more good size bedrooms share a full bathroom and the 4th upstairs bedroom has a private en-suite shower room. All these bedrooms have air-con.
The walled garden has a bore-hole, full automated irrigation system, a back yard water-feature and of course the inviting pool area.
For easy viewing contact Morris Pieterse.
Property details
- Listing number T4456864
- Property type House
- Listing date 19 Dec 2023
- Land size 875 m²
- Floor size 540 m²
- Rates and taxes R 3 940
- Levies R 3 300
Property features
- Bedrooms 5
- Bathrooms 4.5
- Lounges 3
- Dining areas 1
- Garage parking 3
- Flatlets
- Pet friendly
- Balcony
- Laundry
- Patio
- Pool
- Security post
- Staff quarters
- Study
- Garden