Property for sale in Soneike
1-13 of 13 results

R 2 999 000
3 Bedroom HouseSoneike
3
3
4
482 m²
This low-maintenance property is perfectly positioned in one of soneikes most beautiful and sought-after streets. Fully fenced and ...
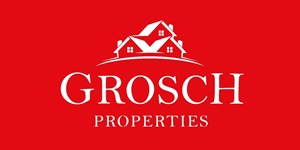
Promoted

R 2 999 000
4 Bedroom HouseSoneike
4
3
2
482 m²
This warm and inviting 4-bedroom home is perfectly situated in the sought-after suburb of soneike, kuils river.
the property offers ...
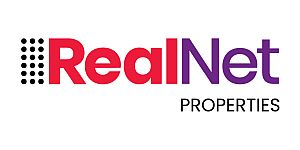

R 2 899 000
3 Bedroom HouseSoneike
3
2.5
4
810 m²
Exclusive mandate
this lovely 3-bedroom home offers an inviting blend of comfort, modern finishes, and ample space for the whole ...
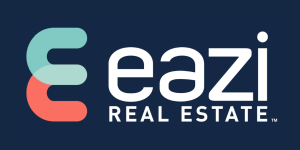

R 2 990 000
4 Bedroom HouseSoneike
4
3
4
482 m²
Nestled in the sought-after neighborhood of soneike, kuils river, this stunning 4-bedroom family home offers a perfect blend of style, ...
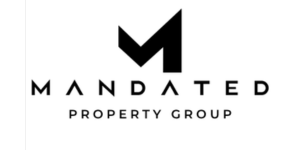

R 2 995 000
3 Bedroom HouseSoneike
3
3
2
482 m²
This low maintenance property is situated in a beautiful street of soneike.
fully fenced in, luscious garden borehole water and ...
Malanie Phyfer
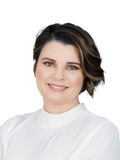

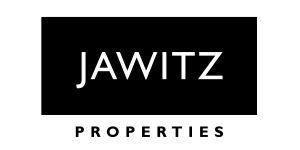

R 2 999 000
3 Bedroom HouseSoneike
3
3
6
482 m²
Home worth living in!
imagine a stunning family home that offers a perfect blend of spacious living and warm inviting charm. This ...
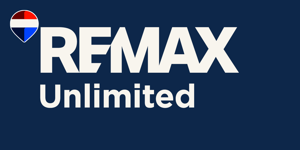

R 2 999 000
4 Bedroom HouseSoneike
4
3
2
482 m²
Youll regret not seeing this one!!!
beautiful 4-bedroom home overlooking the stellenbosch wine farms
this stunning family home ...
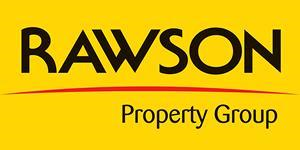

R 2 999 000
3 Bedroom HouseSoneike
3
3
2
482 m²
3-bedroom, 3-bathroom family house - with swimming pool and jacuzzi - in ever-popular soneike, kuils river.
the two main living area ...
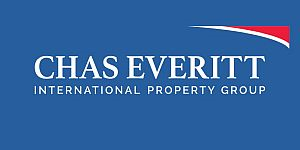

R 3 250 000
3 Bedroom HouseSoneike
3
2
3
637 m²
This spacious facebrick home is looking for a new family and offers the following:
sunny patio
entrance hall
open plan ...
Michelle de Lange
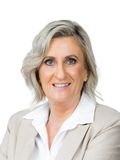



R 3 750 000
4 Bedroom HouseSoneike
4
2.5
4
840 m²
Viewings by appointment only
exceptional family living with a holiday feel
step into a home where comfort meets class, and everyday ...


R 2 895 000
342 m² LandSoneike
342 m²
Prime position walking distance to ipic soneike centre and close to good schools
this plot and plan option offers a 169m2 double ...
Malanie Phyfer




R 2 985 000
3 Bedroom HouseSoneike
3
2.5
2
342 m²
Become the proud owner of a brand-new, stylish double-storey home perfectly located near main routes and a popular shopping centre. ...


R 3 695 000
5 Bedroom HouseSoneike
5
4
3
1 775 m²
Welcome to this stylish and comfortable home located in a great neighborhood.
with a spacious layout and lots of natural light, this ...
Ryan du Preez




Get instant property alerts
Be the first to see new properties for sale in the Soneike area.
Get instant property alerts
Be the first to see new properties for sale in the Soneike area.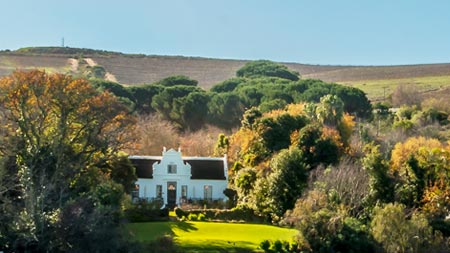
Featured Neighbourhood
Kuilsriver
Kuilsriver offers a peaceful, country life and is a fast growing area, with many surrounding farms and small holdings. This area is perfect for families that want to live away from urban commercialism and enjoy small town living. Kuilsriver offers a wide variety of residence types from secure ...
Learn more about Kuilsriver
Switch to
Main Suburbs of Kuilsriver
Smaller Suburbs