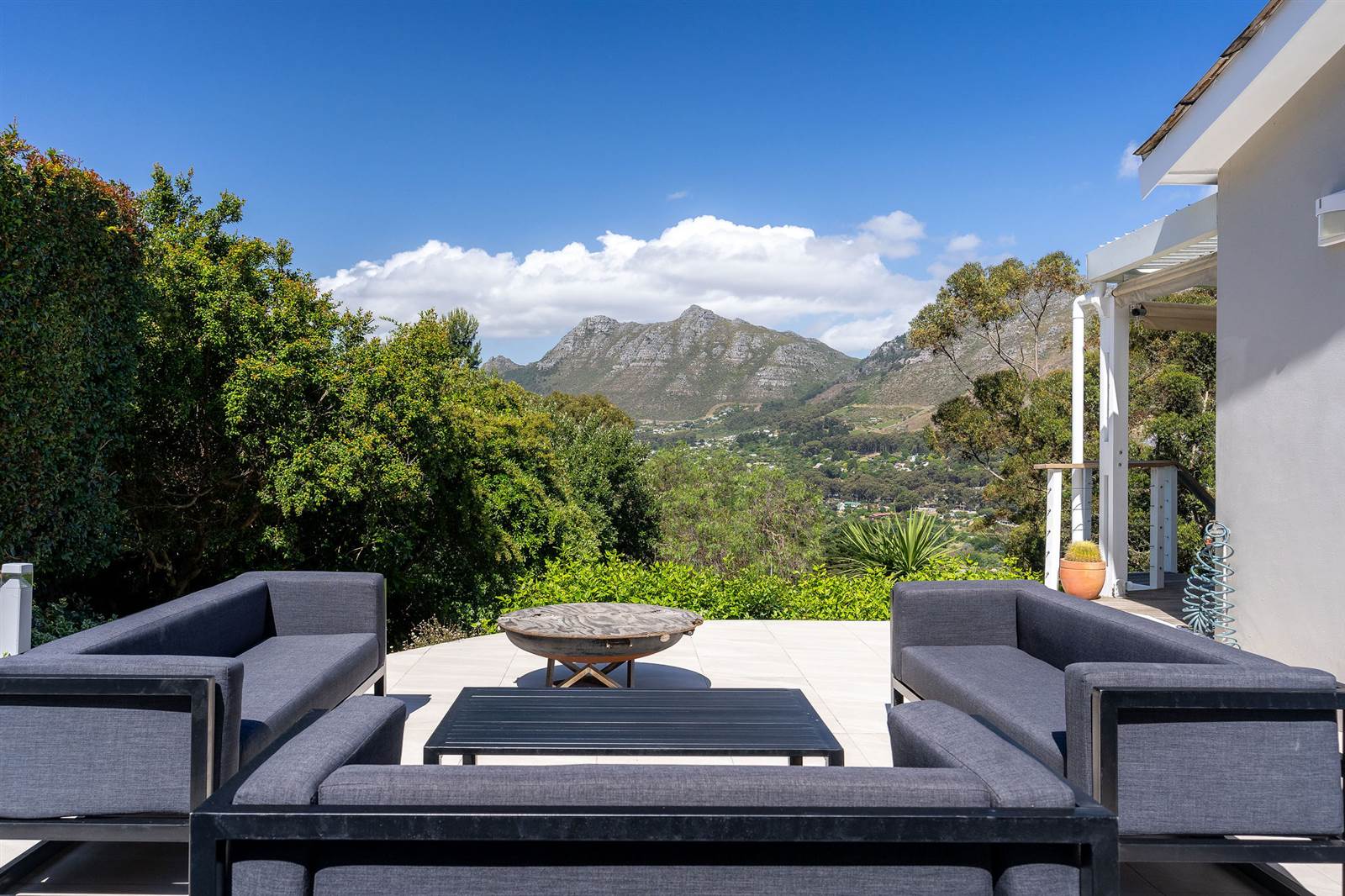5 Bed House in Mount Rhodes
Stylish entertainer with spectacular mountain views
Experience the ultimate in stylish living with breathtaking mountain views. This property is a true entertainer''s paradise, featuring a spacious main house and a separate 1 bedroom flat above the triple garage, perfect for extended family or rental income.
Main House:
4 bedrooms plus a study
Fully equipped kitchen
Open-plan entertainment area and living room with a Morso Double Combustion Fireplace that seamlessly opens onto a deck and entertainment area with a built-in braai.
Separate dining room with another Morso Double Combustion Fireplace, also opening onto the deck.
Lower level with 3 bedrooms, 2 of which are ensuite.
Upstairs, discover the spacious main bedroom with a dressing area and en-suite bathroom, as well as a generous separate office or potential 5th bedroom.
Outdoor Living: Entertain and soak in the spectacular mountain views from the outdoor spaces, garden and pool. Whether it''s a cozy evening by the fireplace or a gathering with friends, this property offers the perfect setting.
For added convenience, there''s a separate laundry room with a staff bathroom and shower, which could also serve as domestic accommodation. The triple garage provides ample storage space for your needs.
The separate 1 bedroom flat above the garages has its own entrance, open-plan kitchen and living area, and a private entertainment deck. It''s an ideal space for guests, family members, or potential rental income.
This property is a true gem, offering a stylish and spacious main house, breathtaking mountain views, and a separate flat for extended living or investment opportunities. Don''t miss the chance to make this your dream home or a valuable addition to your investment portfolio.
Additional Features
10KW Deye Inverter with 10KW battery and 8 x solar panels
Solar Geyser in House and Flat
Heated Towel rails in all bathrooms
3 x Garages with automation
Automated Gate
Off Street parking for 6 to 8 cars
Paradox Alarm System with separate zones for house and flat with outside beams Armed response linked
Electronic Irrigation System
20 000 liter water barrels with 2 x pumps
Automated Electric Blinds in lounge and Dining room
Fitted Blinds thought
Intercom to Gate and Flat
Day Night Sensors on outside lights
Salt Chlorinated Pool
Adjustable Louver Awnings on deck
3m x 3m Garden Shed
Ceramic Outdoor Tiles
Pool cover on roll up station
Manual see-through drop down sides on the deck
Built in Outdoor Braai
Morso Double Combustion Fireplaces in lounge and dining room
Fiber Internet
Property details
- Listing number T4413540
- Property type House
- Listing date 10 Nov 2023
- Land size 2 028 m²
- Floor size 480 m²
- Rates and taxes R 3 800
Property features
- Bedrooms 5
- Bathrooms 4
- Lounges 1
- Dining areas 1
- Garage parking 3
- Flatlets
- Pet friendly
- Balcony
- Patio
- Pool
- Security post
- Staff quarters
- Study


