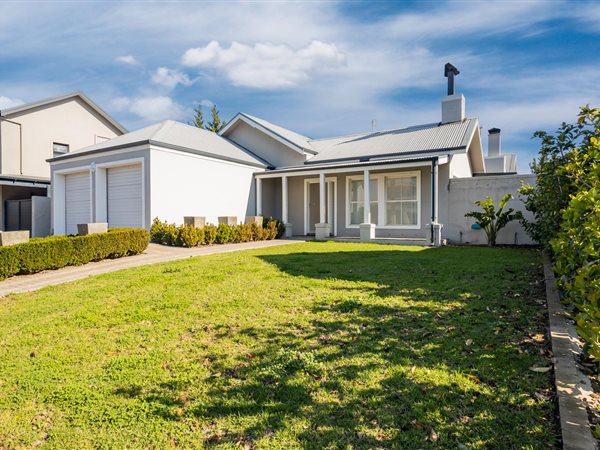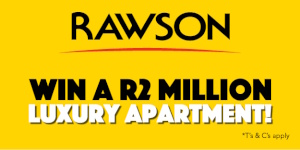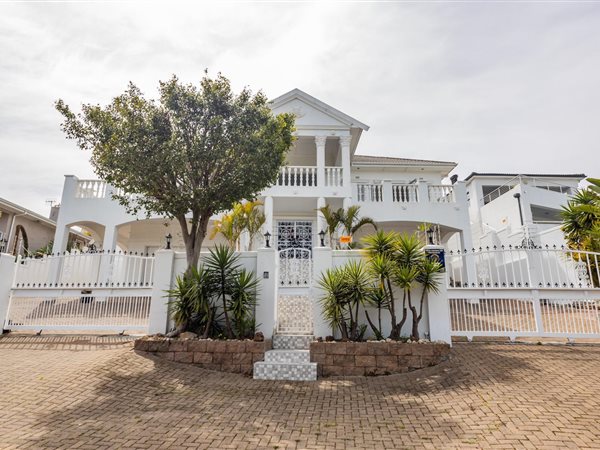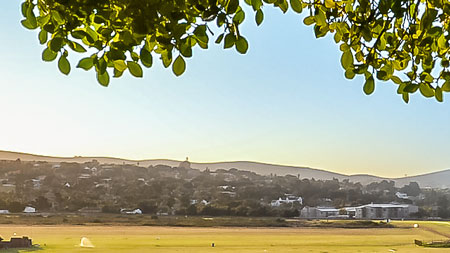Property For Sale in Sonstraal Heights
1-2 of 2 results
1-2 of 2 results

R 4 300 000
4 Bed HouseSonstraal Heights
HD Media
Sonstraal Heights13 Yellowwood Close, Fairtrees Estate
4
2
2
670 m²
4 bedroom home in fairtrees estate
this incredible home boasts 4 bedrooms and 2 bathrooms and is situated in the beautiful fairtrees ...


R 5 950 000
4 Bed HouseSonstraal Heights
HD Media
Sonstraal Heights63 Verdi Boulevard
4
3
4
1 062 m²
Stunning 4-bedroom home with breathtaking views in sonstraal heights
if youre on the hunt for the perfect place to call home, let me ...


Get instant property alerts
Be the first to see new properties for sale in the Sonstraal Heights area.Nearby Suburbs
- Durbanville Central
- Avalon Estate
- Durmonte
- Vygeboom
- Graanendal
- Welgevonden Estate
- D Urbanvale
- Uitzicht

Get instant property alerts
Be the first to see new properties for sale in the Sonstraal Heights area.Durbanville Property News

Agent commentary on Durbanville
Learn more about Durbanville from local property experts.
Welgedacht and Durbanville more accessible
Upper end prices in security estates such as a Kanonberg and Welgedacht have dropped dramatically recently.
Durbanville area and property guide
This suburb has all the attractions of a small village yet isn't far from Cape Town.
Featured Neighbourhood
Durbanville
This area has a population of great diversity, from young successful entrepeneurs and business successors, to the well established elderly with a “zest for life”. From well-known coffee shops and chic eateries, to thriving restaurants and world famous wine farms, they are all just a stone's throw ...
Learn more about Durbanville
Switch to
Main Suburbs of Durbanville
- Amanda Glen
- Aurora
- Avalon Estate
- Clara Anna Fontein Estate
- D Urbanvale
- Durbanville Central
- Durbanville Hills
- Durbell
- Durmonte
- Everglen
- Eversdal
- Eversdal Heights
- Goedemoed
- Graanendal
- Nerina
- Pinehurst
- Schoongezicht
- Sonstraal
- Sonstraal Heights
- The Crest
- Uitzicht
- Valmary Park
- Vergesig
- Vierlanden
- Vygeboom
- Welgevonden Estate
- Wellway Park
Smaller Suburbs
- Bergsig
- Bethanie
- Bloemhof
- Chantecler
- Die Wingerd
- Durbanvale Country Estates
- Durbanville
- Durbanville Industrial Park
- Durbanville Rural
- Eastrock
- Fisantekraal
- Glen Ive
- Halali
- Klein Nederburg
- Klipheuwel
- Langeberg Ridge
- Langeberg Village
- Longwood
- Morningstar
- Oakwood
- Proteaville
- Rochefort Village
- Rosedale Estate
- Ruitershoogte
- Sonstraal East
- Tara
- The New Oak
- Vineyard Office Estate
- Wellway Park East