Property For Sale in Schoongezicht
1-3 of 3 results
1-3 of 3 results
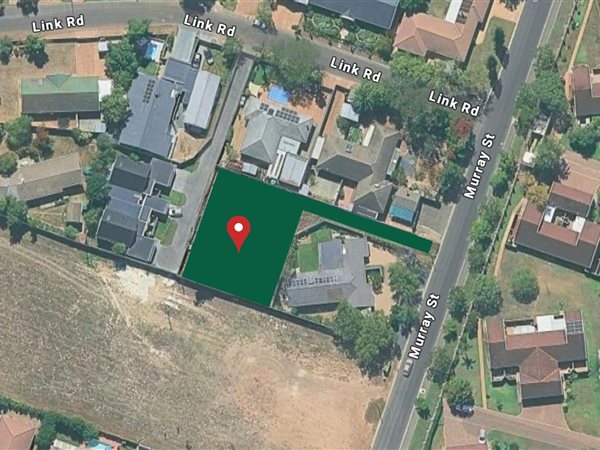
R 3 295 000
3 Bed TownhouseSchoongezicht
3
2.5
2
300 m²
Only two units remain in this new exclusive development.
fantastic opportunity to own a hidden gem with loads of potential in the ...

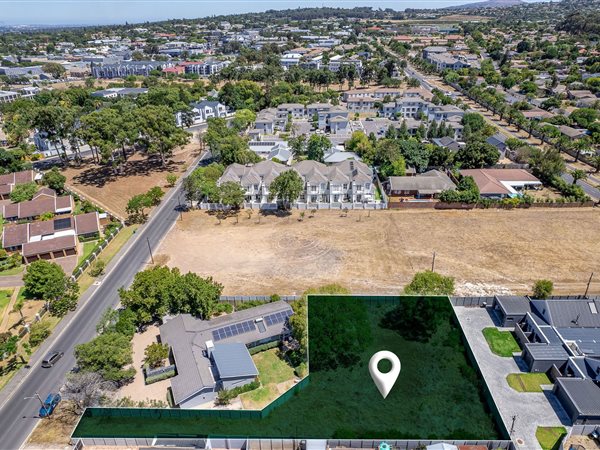
R 3 895 000
3 Bed TownhouseSchoongezicht
3
2.5
2
300 m²
New development (no transfer duty). Only 2 units still available
price excluding vat: r3,386,956.52
presenting a brand-new ...
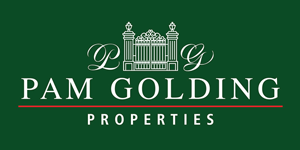
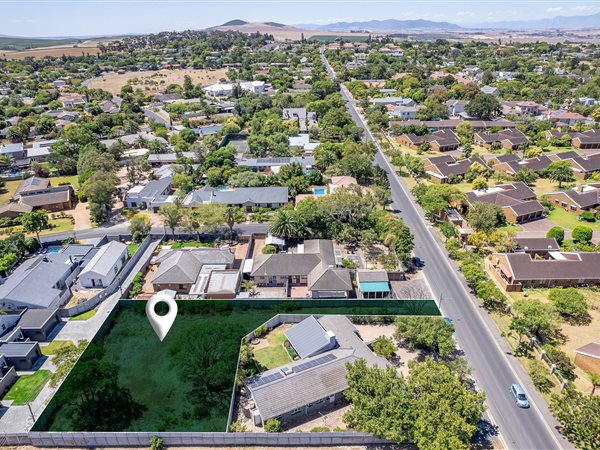
R 3 895 000
3 Bed HouseSchoongezicht
3
2.5
2
300 m²
New development (no transfer duty). Only 2 units still available
price excluding vat: r3,386,956.52
presenting a brand-new ...


Get instant property alerts
Be the first to see new properties for sale in the Schoongezicht area.Nearby Suburbs
- Durbanville Central
- Avalon Estate
- Durmonte
- Vygeboom
- Graanendal
- Welgevonden Estate
- D Urbanvale
- Uitzicht

Get instant property alerts
Be the first to see new properties for sale in the Schoongezicht area.Durbanville Property News

Agent commentary on Durbanville
Learn more about Durbanville from local property experts.
Welgedacht and Durbanville more accessible
Upper end prices in security estates such as a Kanonberg and Welgedacht have dropped dramatically recently.
Durbanville area and property guide
This suburb has all the attractions of a small village yet isn't far from Cape Town.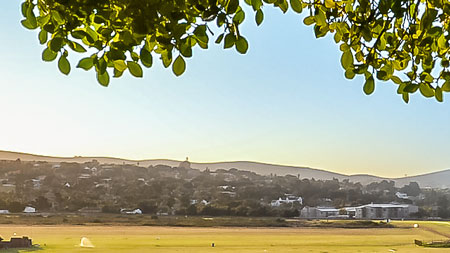
Featured Neighbourhood
Durbanville
This area has a population of great diversity, from young successful entrepeneurs and business successors, to the well established elderly with a “zest for life”. From well-known coffee shops and chic eateries, to thriving restaurants and world famous wine farms, they are all just a stone's throw ...
Learn more about Durbanville
Switch to
Main Suburbs of Durbanville
- Amanda Glen
- Aurora
- Avalon Estate
- Clara Anna Fontein Estate
- D Urbanvale
- Durbanville Central
- Durbanville Hills
- Durbell
- Durmonte
- Everglen
- Eversdal
- Eversdal Heights
- Goedemoed
- Graanendal
- Nerina
- Pinehurst
- Schoongezicht
- Sonstraal
- Sonstraal Heights
- The Crest
- Uitzicht
- Valmary Park
- Vergesig
- Vierlanden
- Vygeboom
- Welgevonden Estate
- Wellway Park
Smaller Suburbs
- Bergsig
- Bethanie
- Bloemhof
- Chantecler
- Die Wingerd
- Durbanvale Country Estates
- Durbanville
- Durbanville Industrial Park
- Durbanville Rural
- Eastrock
- Fisantekraal
- Glen Ive
- Halali
- Klein Nederburg
- Klipheuwel
- Langeberg Ridge
- Langeberg Village
- Longwood
- Morningstar
- Oakwood
- Proteaville
- Rochefort Village
- Rosedale Estate
- Ruitershoogte
- Sonstraal East
- Tara
- The New Oak
- Vineyard Office Estate
- Wellway Park East