Property For Sale in Eversdal
1-6 of 6 results
1-6 of 6 results
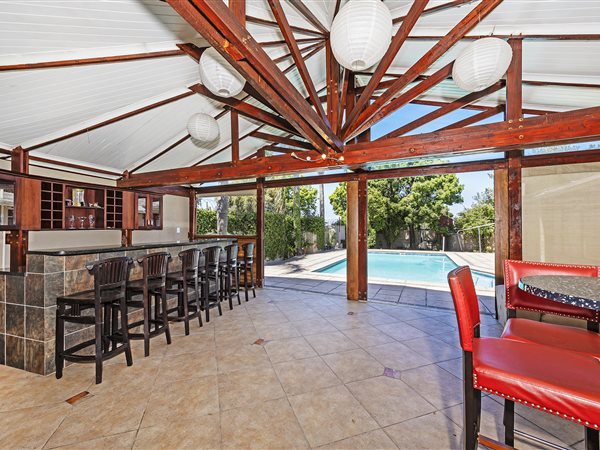
R 4 999 000
5 Bed HouseEversdal
5
3.5
2
1 234 m²
Nestled in the heart of eversdal, this spacious 4-bedroom family home offers comfort, convenience, and a fantastic locationjust a ...
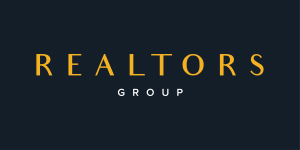
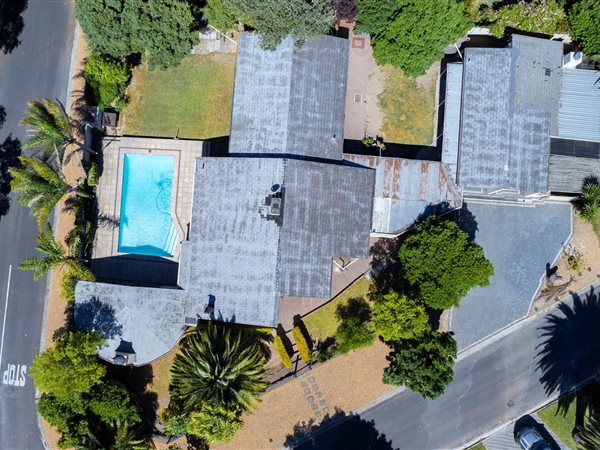
R 4 999 000
5 Bed HouseEversdal
5
3
2
1 234 m²
Spacious 4-bedroom family home with flatlet in prime eversdal location
exclusive mandate
perfectly positioned in the ...
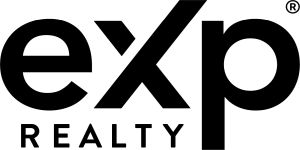
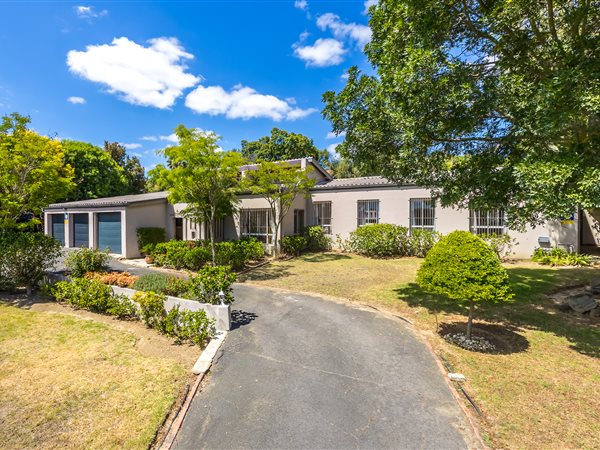
R 4 570 000
3 Bed HouseEversdal
3
3
3
1 401 m²
Welcome to this charming home, perfectly situated in a high sought-after location just a stones throw from eversdal primary school. ...
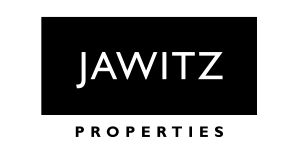
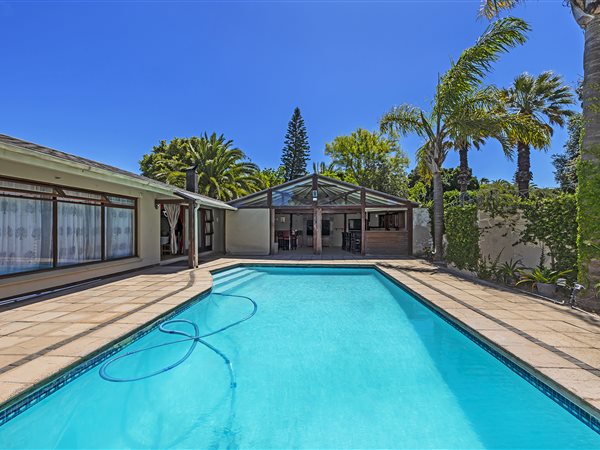
R 4 999 000
5 Bed HouseEversdal
5
3
2
1 234 m²
Welcome to this expansive and beautifully designed family home, offering an ideal balance of modern living, entertainment, and ...

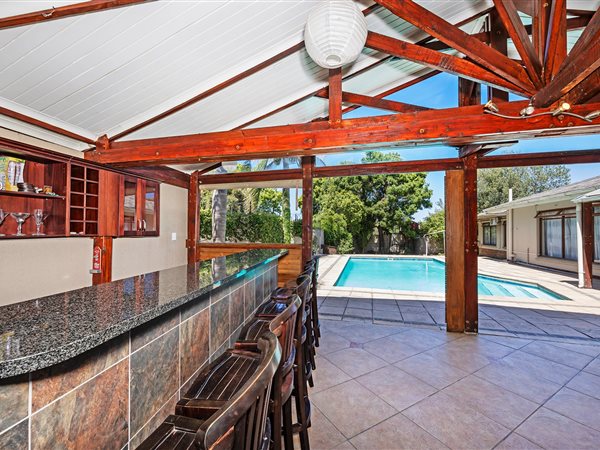
R 4 999 000
5 Bed HouseEversdal
5
3
7
1 234 m²
Inviting 4-bedroom family home with flatlet in eversdal, durbanville
nestled in the sought-after suburb of eversdal, this spacious ...
Lynn Levy
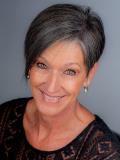

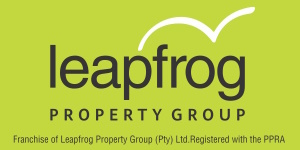
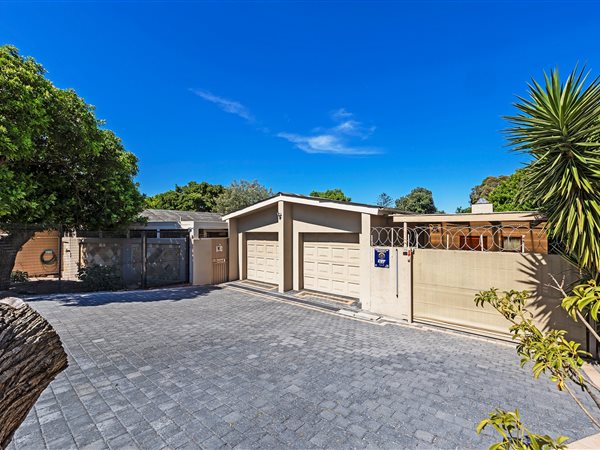
R 4 999 000
3 Bed HouseEversdal
3
3
4
1 234 m²
Family living at its'' best
this family home in the heart of eversdal will be your familys safe haven, your children and their ...
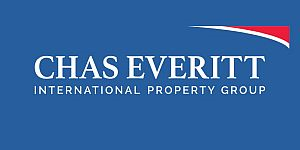

Get instant property alerts
Be the first to see new properties for sale in the Eversdal area.Nearby Suburbs
- Durbanville Central
- Avalon Estate
- Durmonte
- Vygeboom
- Graanendal
- Welgevonden Estate
- D Urbanvale
- Uitzicht

Get instant property alerts
Be the first to see new properties for sale in the Eversdal area.Durbanville Property News

Agent commentary on Durbanville
Learn more about Durbanville from local property experts.
Welgedacht and Durbanville more accessible
Upper end prices in security estates such as a Kanonberg and Welgedacht have dropped dramatically recently.
Durbanville area and property guide
This suburb has all the attractions of a small village yet isn't far from Cape Town.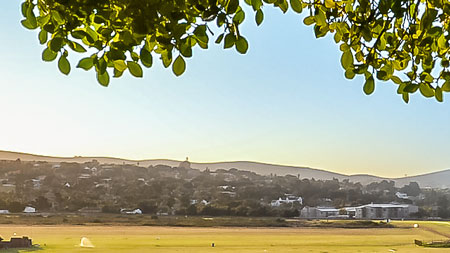
Featured Neighbourhood
Durbanville
This area has a population of great diversity, from young successful entrepeneurs and business successors, to the well established elderly with a “zest for life”. From well-known coffee shops and chic eateries, to thriving restaurants and world famous wine farms, they are all just a stone's throw ...
Learn more about Durbanville
Switch to
Main Suburbs of Durbanville
- Amanda Glen
- Aurora
- Avalon Estate
- Clara Anna Fontein Estate
- D Urbanvale
- Durbanville Central
- Durbanville Hills
- Durbell
- Durmonte
- Everglen
- Eversdal
- Eversdal Heights
- Goedemoed
- Graanendal
- Nerina
- Pinehurst
- Schoongezicht
- Sonstraal
- Sonstraal Heights
- The Crest
- Uitzicht
- Valmary Park
- Vergesig
- Vierlanden
- Vygeboom
- Welgevonden Estate
- Wellway Park
Smaller Suburbs
- Bergsig
- Bethanie
- Bloemhof
- Chantecler
- Die Wingerd
- Durbanvale Country Estates
- Durbanville
- Durbanville Industrial Park
- Durbanville Rural
- Eastrock
- Fisantekraal
- Glen Ive
- Halali
- Klein Nederburg
- Klipheuwel
- Langeberg Ridge
- Langeberg Village
- Longwood
- Morningstar
- Oakwood
- Proteaville
- Rochefort Village
- Rosedale Estate
- Ruitershoogte
- Sonstraal East
- Tara
- The New Oak
- Vineyard Office Estate
- Wellway Park East