Property For Sale in Eversdal Heights
1-6 of 6 results
1-6 of 6 results
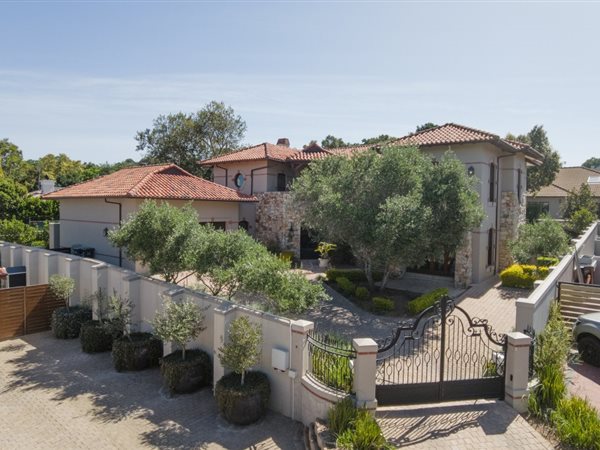
R 11 995 000
5 Bed HouseEversdal Heights
5
3.5
2
Nestled in the prestigious heerenzicht estate, this exquisite family home offers modern elegance and ultimate comfort in one of ...
Divan Tolken


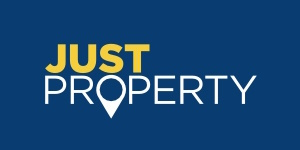
Promoted
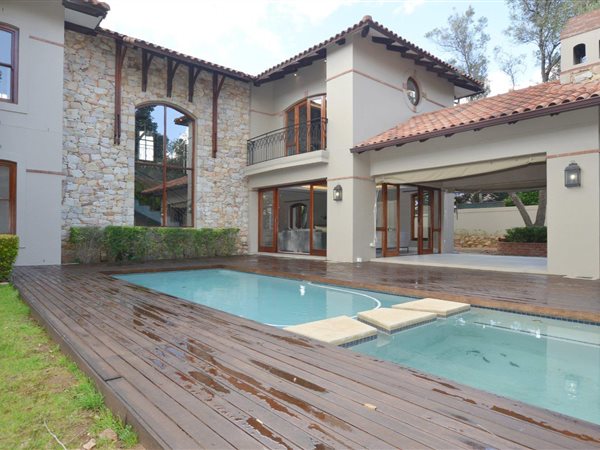
R 11 995 000
5 Bed HouseEversdal Heights
5
5
2
972 m²
Prepare to be wowed by this elegant property, thoughtfully designed to impress. From the moment you step inside, youll be welcomed by ...
Ricky Ferreira


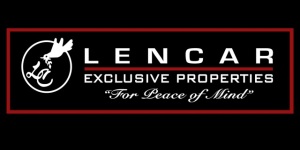
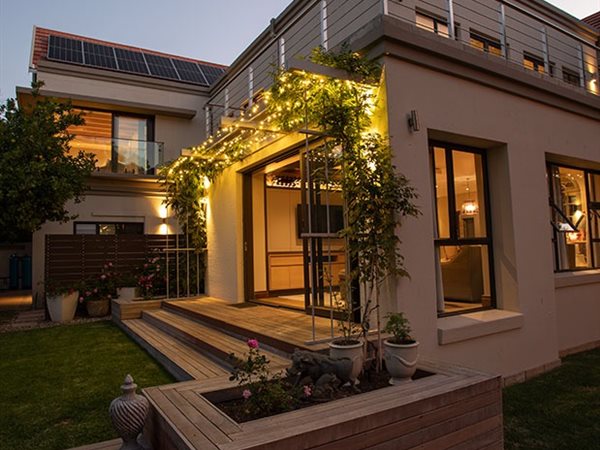
R 10 995 000
4 Bed HouseEversdal Heights
4
3
2
1 011 m²
Situated in the highly sought-after everglen manor, this spacious and elegant home offers the perfect blend of comfort and luxury in a ...
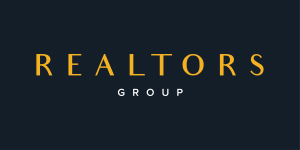
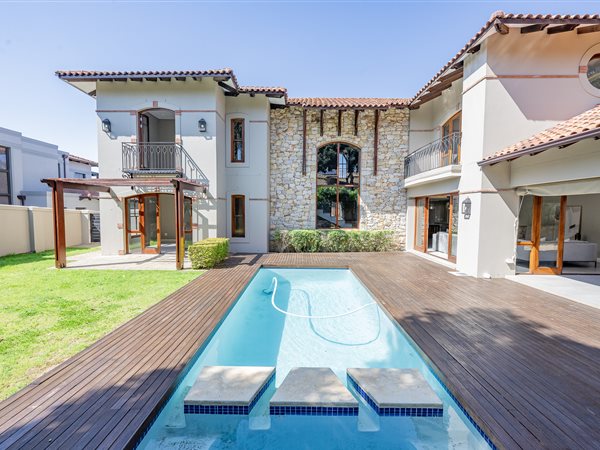
R 11 690 000
4 Bed HouseEversdal Heights
4
4
2
1 047 m²
Indulge in the ultimate modern lifestyle in a highly sought-after estate where sophistication and elegance meet comfort and ...
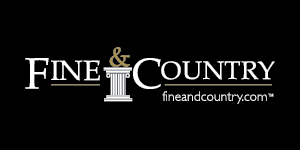
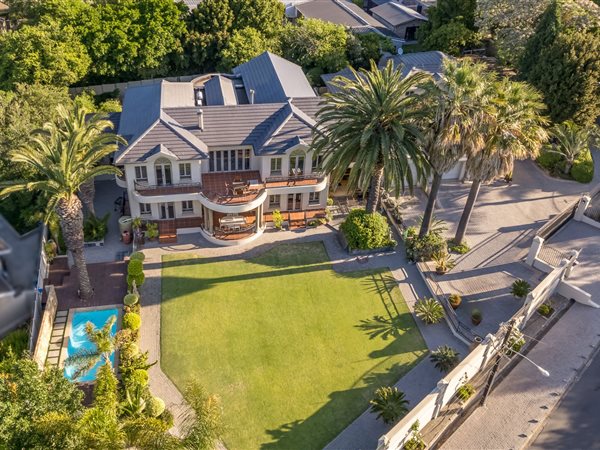
R 15 900 000
6 Bed HouseEversdal Heights
6
6
3
2 294 m²
Bespoke home for the discerning buyer.
step into a world of luxury and design with this exceptionally build and maintained home, set ...
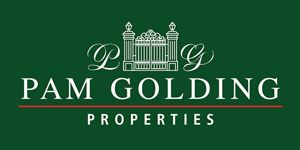
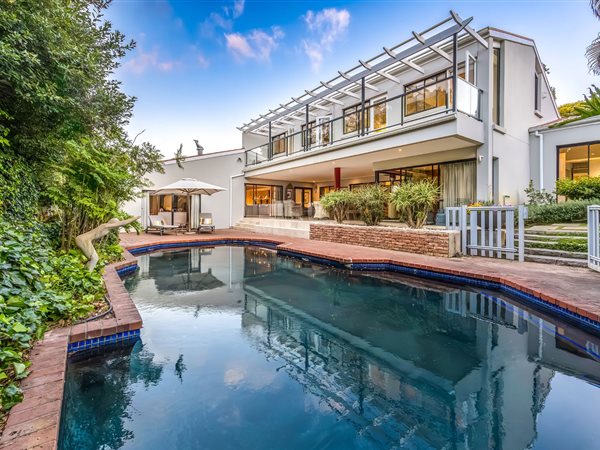
R 11 500 000
5 Bed HouseEversdal Heights
5
4.5
3
1 945 m²
Luxurious family home with unmatched security for serene living. Tucked away in the peaceful cul-de-sac of carissa street, this ...
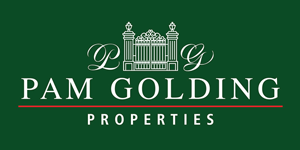

Get instant property alerts
Be the first to see new properties for sale in the Eversdal Heights area.Nearby Suburbs
- Durbanville Central
- Avalon Estate
- Durmonte
- Vygeboom
- Graanendal
- Welgevonden Estate
- D Urbanvale
- Uitzicht

Get instant property alerts
Be the first to see new properties for sale in the Eversdal Heights area.Durbanville Property News

Agent commentary on Durbanville
Learn more about Durbanville from local property experts.
Welgedacht and Durbanville more accessible
Upper end prices in security estates such as a Kanonberg and Welgedacht have dropped dramatically recently.
Durbanville area and property guide
This suburb has all the attractions of a small village yet isn't far from Cape Town.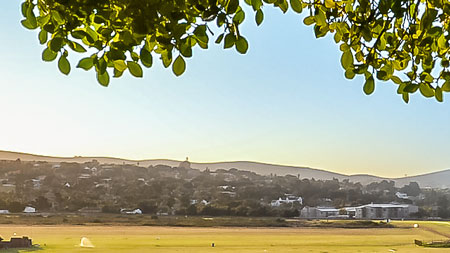
Featured Neighbourhood
Durbanville
This area has a population of great diversity, from young successful entrepeneurs and business successors, to the well established elderly with a “zest for life”. From well-known coffee shops and chic eateries, to thriving restaurants and world famous wine farms, they are all just a stone's throw ...
Learn more about Durbanville
Switch to
Main Suburbs of Durbanville
- Amanda Glen
- Aurora
- Avalon Estate
- Clara Anna Fontein Estate
- D Urbanvale
- Durbanville Central
- Durbanville Hills
- Durbell
- Durmonte
- Everglen
- Eversdal
- Eversdal Heights
- Goedemoed
- Graanendal
- Nerina
- Pinehurst
- Schoongezicht
- Sonstraal
- Sonstraal Heights
- The Crest
- Uitzicht
- Valmary Park
- Vergesig
- Vierlanden
- Vygeboom
- Welgevonden Estate
- Wellway Park
Smaller Suburbs
- Bergsig
- Bethanie
- Bloemhof
- Chantecler
- Die Wingerd
- Durbanvale Country Estates
- Durbanville
- Durbanville Industrial Park
- Durbanville Rural
- Eastrock
- Fisantekraal
- Glen Ive
- Halali
- Klein Nederburg
- Klipheuwel
- Langeberg Ridge
- Langeberg Village
- Longwood
- Morningstar
- Oakwood
- Proteaville
- Rochefort Village
- Rosedale Estate
- Ruitershoogte
- Sonstraal East
- Tara
- The New Oak
- Vineyard Office Estate
- Wellway Park East