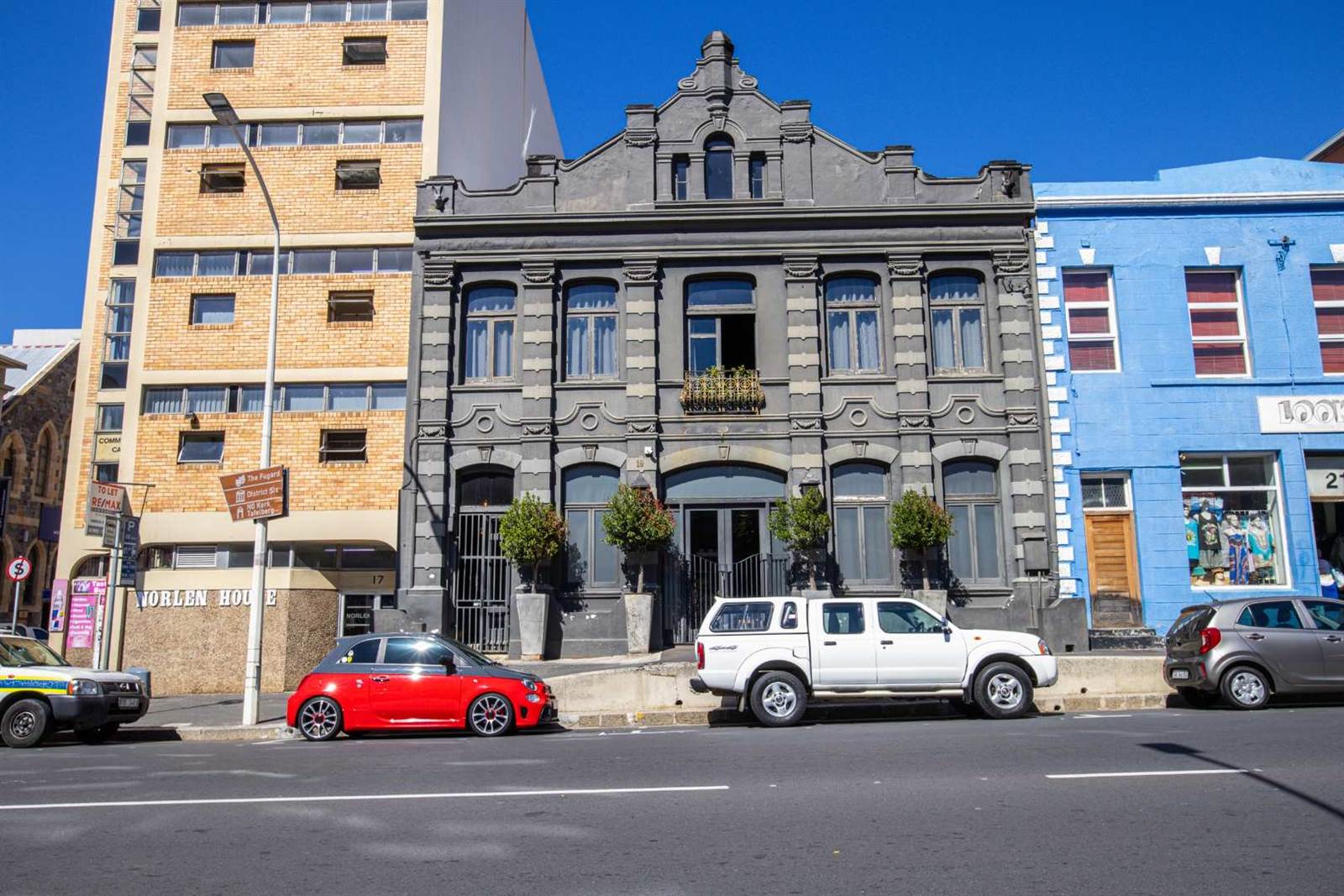


540 m² Commercial space in Cape Town City Centre
This stunning Edwardian building, dating back to 1889, has been beautifully restored and is located in the heart of the trendy East City Precinct in Cape Town. With high ceilings and a rich history, this property offers a unique and charming space for various purposes. Zoned Mixed Use 3 with a floor factor of 6, maximum height of 38m with 100% coverage. (Subject to Heritage approval)
The ground floor of the building, currently utilized as an office space, boasts a double volume layout. Previously a coffee & gift shop, this area features an industrial kitchen, a pantry, a boardroom/dining room, laundry facilities, 2 bathrooms, and a staff toilet. The industrial chic aesthetic is further enhanced by the open trusses and structural steel beams on the upper level, which includes an open-plan kitchen with a scullery, dining area, lounge, study, 2 bedrooms, and 2 bathrooms. The master bedroom opens up to a private terrace and dressing room, while a spiral staircase leads to the loft guest bedroom.
Additional features of this property include a wood-burning fireplace and convenient proximity to public transport and Cape Town''s iconic landmarks. Whether you envision this space as an office, restaurant, shop, or Airbnb, the possibilities are truly endless. Price excludes VAT, and no transfer fees are applicable, making this historic gem a valuable investment opportunity in a prime location.
Property details
- Listing number T4553596
- Property type Commercial
- Listing date 25 Sep 2024
- Land size 265 m²
- Floor size 540 m²
- Rates and taxes R 5 300
- Levies R 1 000
Property features
- Bathrooms 4