Property For Sale in Protea Heights
1-20 of 30 results
1-20 of 30 results
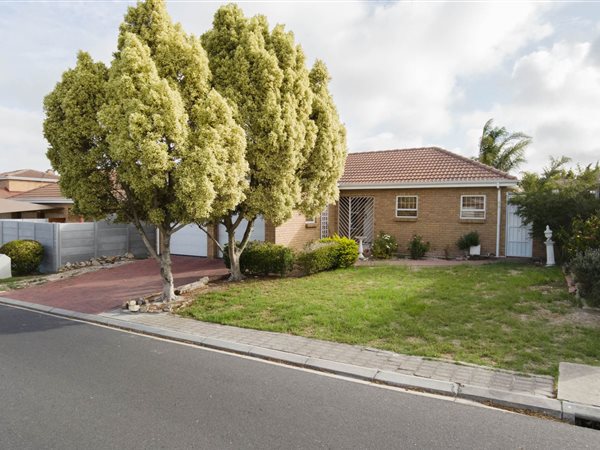
R 2 749 000
3 Bed HouseProtea Heights
3
2
2
368 m²
Low maintenance home in quiet and sought after area. We invite you to visit this home, filled with harmony and peace. It offers a ...
Francouis Liebetrau


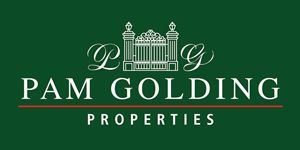
Promoted
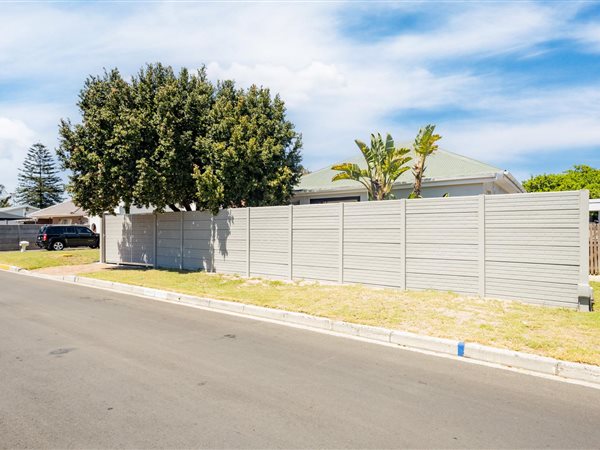
R 2 350 000
3 Bed HouseProtea Heights
HD Media
Protea Heights40 Stasie Street
3
2
2
494 m²
Recently renovated!!
unmissable opportunity in popular protea heights.
This 3 bedroom open plan and sun filled family home offers ...
Rita Strauss



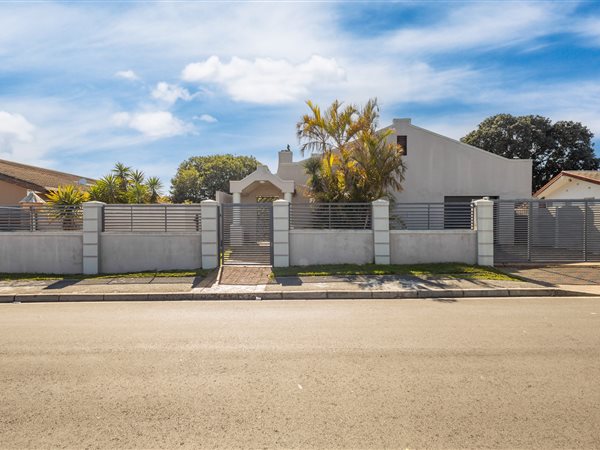
R 2 445 000
4 Bed HouseProtea Heights
4
2
3
619 m²
Beautiful 4-bedroom family home in protea heights, brackenfell
discover the perfect blend of comfort and style in this stunning ...
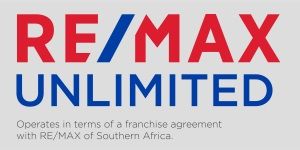
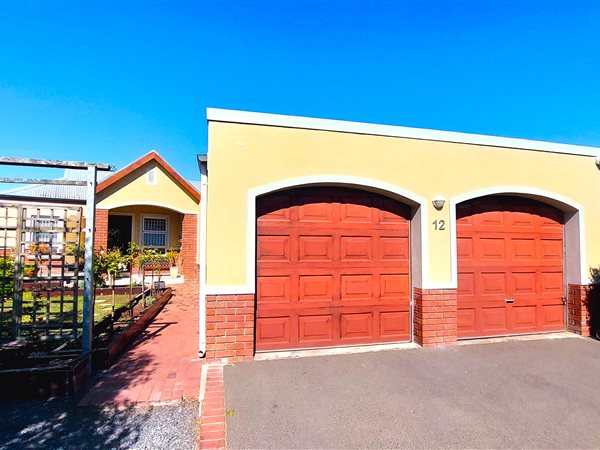
R 2 495 000
3 Bed HouseProtea Heights
3
2
2
437 m²
This lovely home is filled with natural sunlight, creating a bright and welcoming atmosphere throughout. It has three bedrooms, with ...
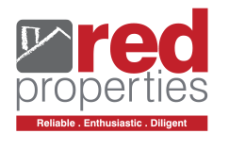
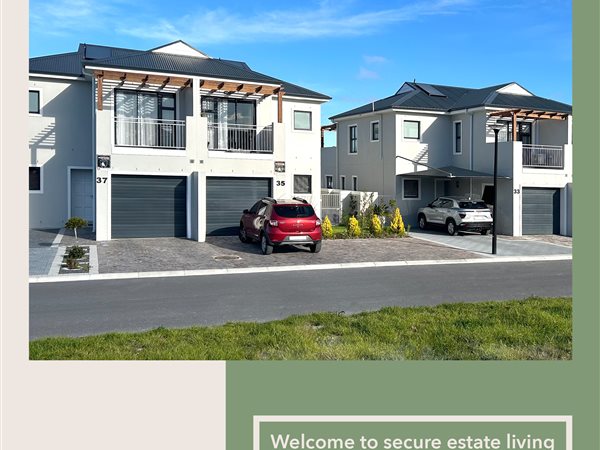
R 2 495 000
3 Bed DuplexProtea Heights
3
2.5
1
241 m²
Bosvlier is a brand-new security complex in brackenfell south.
the estate is based on the success of schoongezicht estates popular ...

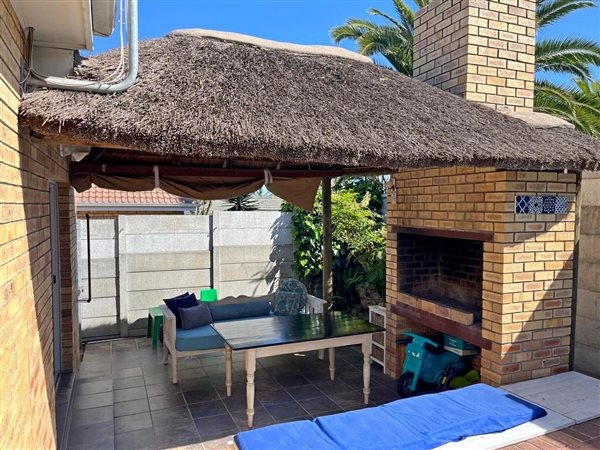
R 2 499 000
3 Bed HouseProtea Heights
3
2
1
300 m²
This property is ideal for a younger couple, or elderly couple scaling down.
Situated in a quiet crescent. Close to bastion primary ...

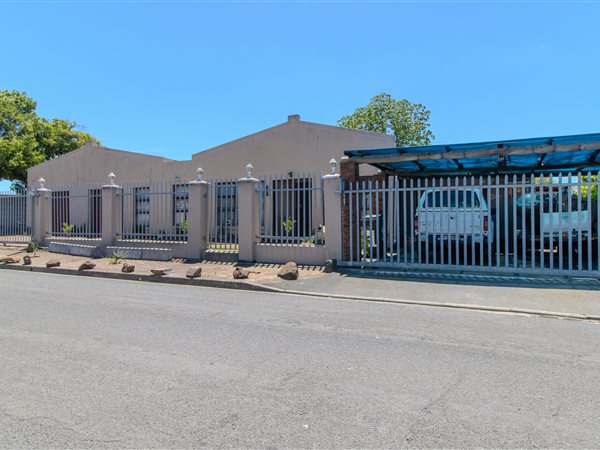
R 2 990 000
4 Bed HouseProtea Heights
4
3
2
789 m²
This charming property in protea heights offers a wonderful opportunity for a growing family or someone looking to invest in a home ...

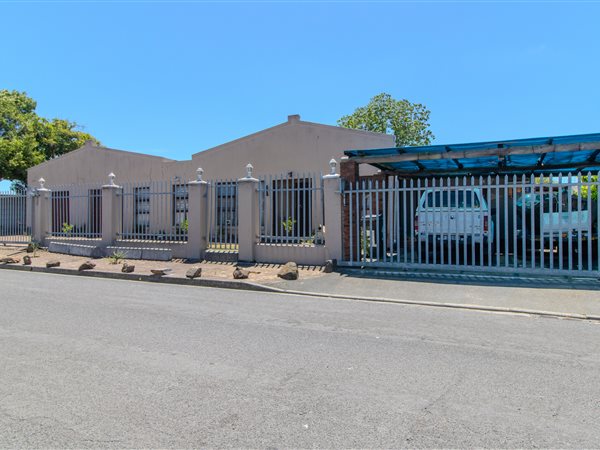
R 2 990 000
4 Bed HouseProtea Heights
4
2
2
789 m²
Close to public transport.
This property has a spacious corner plot with an extra side entrance, for vehicles and excess to the ...

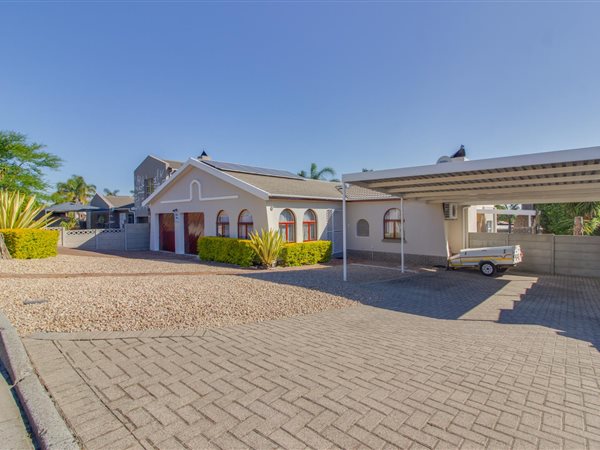
R 2 999 000
3 Bed HouseProtea Heights
3
2
3
942 m²
3 bedrooms with built in cupboards
1 full bathroom and main on-suite
separate formal lounge area
open plan dining / tv area with ...
Sophia Nel


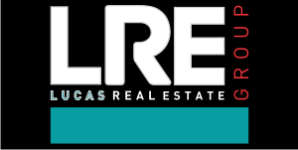
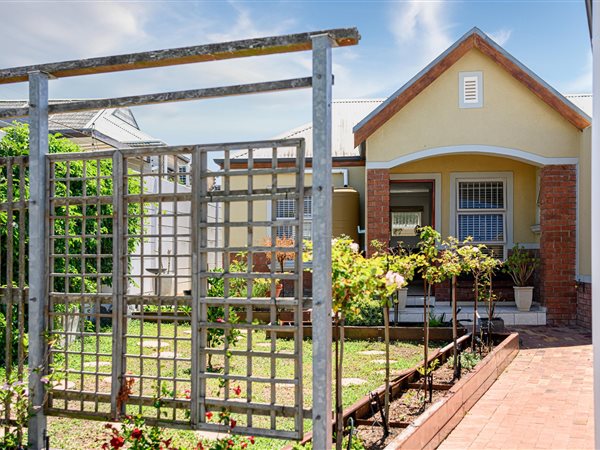
R 2 495 000
3 Bed HouseProtea Heights
3
2
6
437 m²
This delightful home is bathed in natural light, creating a warm and inviting atmosphere. Featuring three bedrooms, an open-plan ...
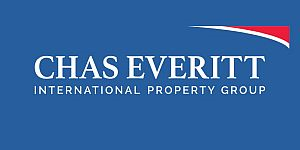
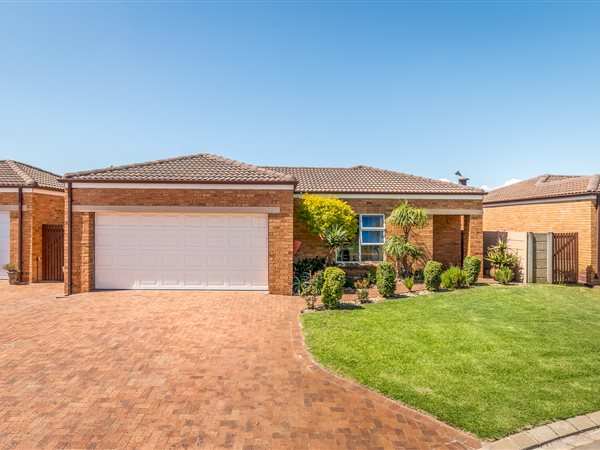
R 2 250 000
2 Bed HouseProtea Heights
2
2
2
326 m²
Viewing by appointment with agent only. Please contact the agent to arrange a viewing.
discover your new home in the heart of protea ...
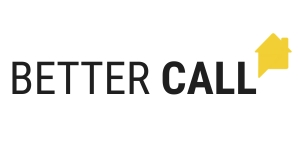
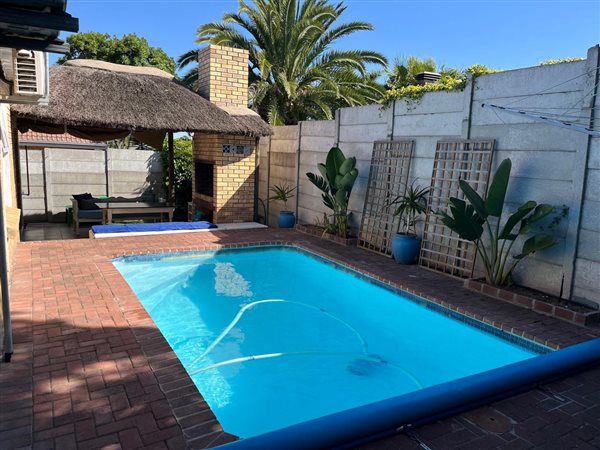
R 2 499 000
3 Bed HouseProtea Heights
3
2
2
300 m²
Entering this 3-bedroom open plan towns house, your eyes are immediately drawn towards the long open plan dining room with built in ...
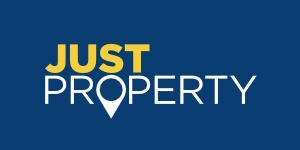
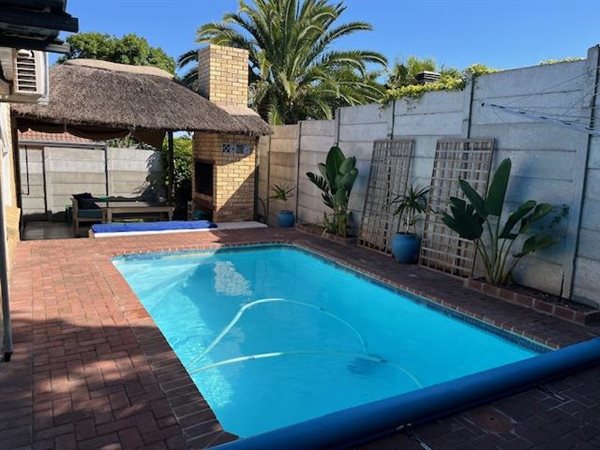
R 2 499 000
3 Bed HouseProtea Heights
3
2
7
300 m²
Welcome to your new sanctuary, a charming face-brick haven that combines comfort, style, and modern living. This low maintenance ...
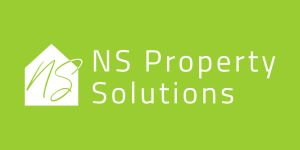
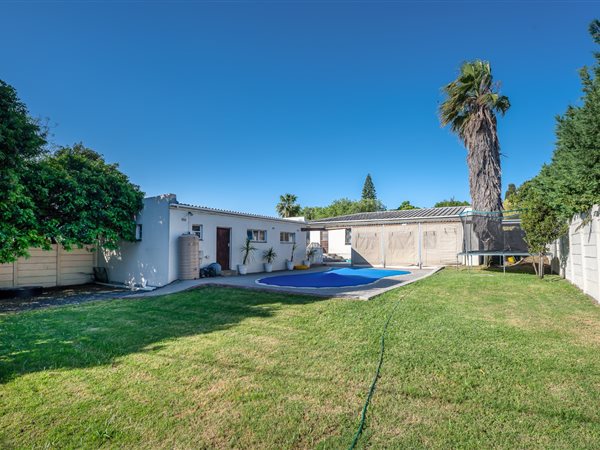
R 2 695 000
3 Bed HouseProtea Heights
3
3
4
874 m²
****exclusive mandate****
this delightful three-bedroom property is situated in the family-oriented neighbourhood of protea ...
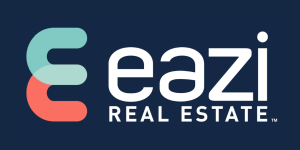
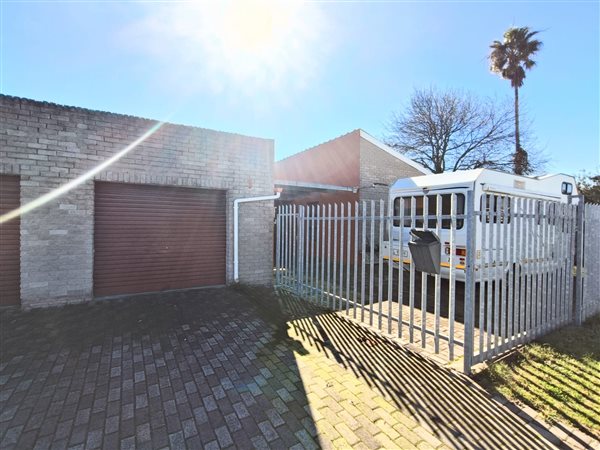
R 2 700 000
5 Bed HouseProtea Heights
5
3
2
755 m²
This spacious home offers a main home with 3 bedrooms, 2 bathrooms and loads of space for a big family.
as well as a 2-bedroom ...
Michelle Cilliers


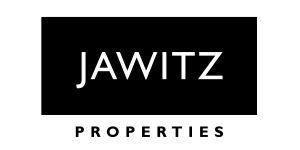
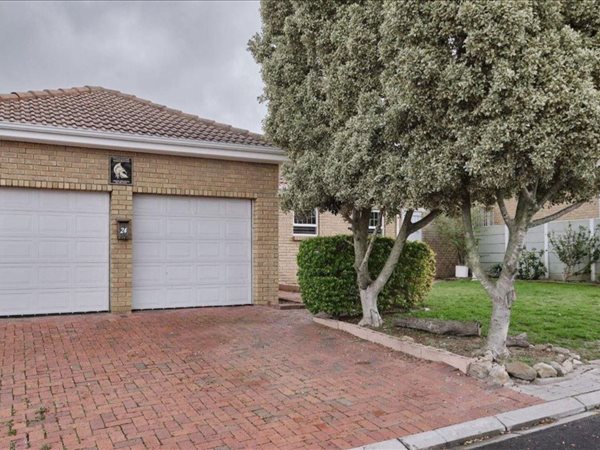
R 2 749 000
3 Bed HouseProtea Heights
3
2
5
367 m²
Situated in the picturesque neighborhood of protea heights, this delightful face-brick house offers the perfect blend of comfort and ...

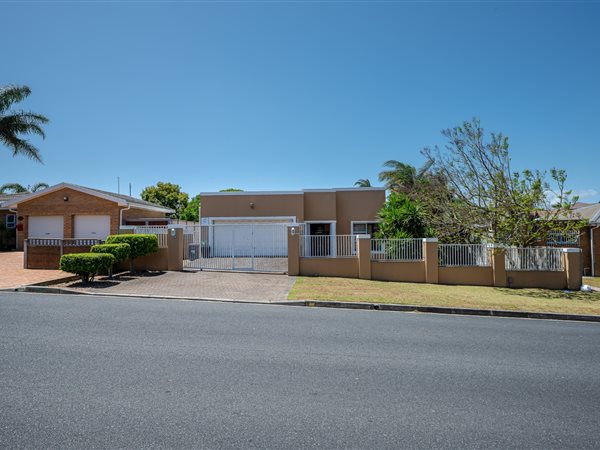
R 2 870 000
3 Bed HouseProtea Heights
3
2
4
545 m²
****exclusive mandate****
located in the desirable neighbourhood of protea heights, this beautiful 3-bedroom property is perfect ...

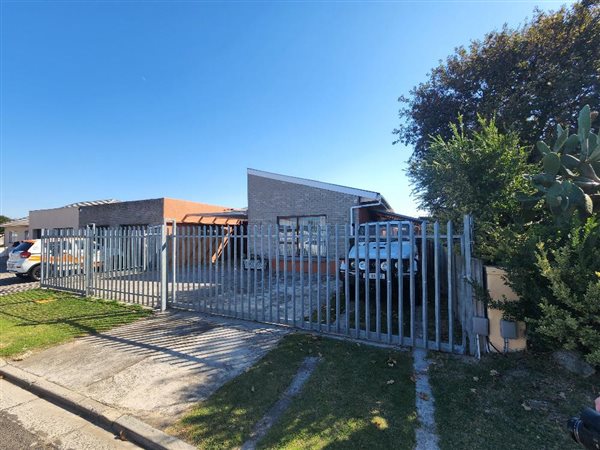
R 2 899 000
5 Bed HouseProtea Heights
5
3
8
755 m²
Ideal for the l-a-r-g-e family or home office!
This fully fenced property is ideal for big families with more than enough space or can ...


R 2 900 000
4 Bed HouseProtea Heights
4
2.5
6
863 m²
****exclusive mandate****
welcome to this spacious, unique 4-bedroom home perfectly designed for family living and entertainment. ...

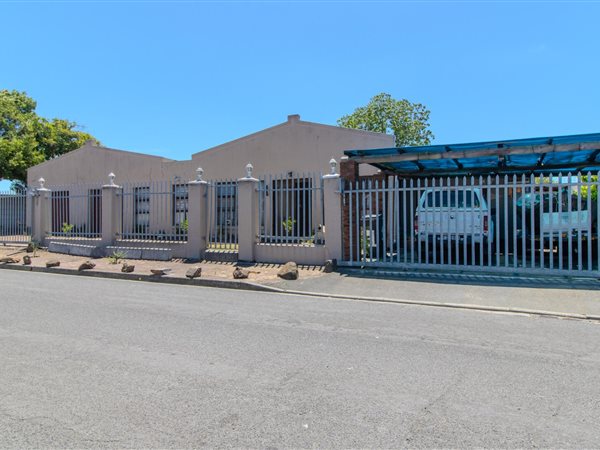
R 2 990 000
4 Bed HouseProtea Heights
4
2
2
789 m²
Spacious 4-bedroom house in brackenfell r2,990,000
this family home is designed for comfort and convenience. With its spacious living ...
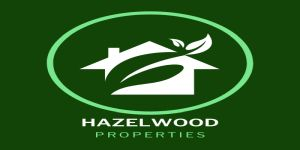

Get instant property alerts
Be the first to see new properties for sale in the Protea Heights area.
Get instant property alerts
Be the first to see new properties for sale in the Protea Heights area.Brackenfell Property News


Legal Risks of Cutting Power
Landlords should not be tempted to switch off a tenant’s power under any circumstances, without a court order.Is It Worthwhile To Invest In A Two Bedroom Duplex?
The global investment sphere has been on an unpredictable path over the past two years. Even experienced investors are not sure if the best investment in this erratic market is shares, unit trusts, property or cash. Is it still ...
Best suburbs for first time home buyers in CT and Gauteng
It's difficult to know where to start, when moving to a new city. These are the best suburbs to consider moving to in JHB and CT.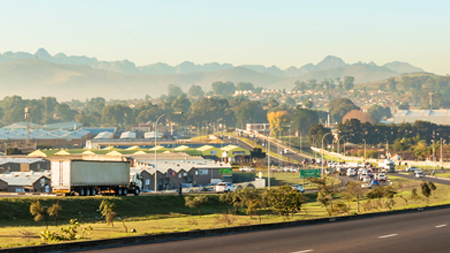
Featured Neighbourhood
Brackenfell
Living in Brackenfell area provides a feeling of closeness and security, consisting of many young families. It is a well-maintained area where your neighbours are your friends. The community has ongoing group activities that all residents can take part in. Residents care for one another and ...
Learn more about Brackenfell
Switch to
Main Suburbs of Brackenfell
Smaller Suburbs
- Arauna
- Bracken Heights
- Brackenfell Industrial
- Brackenfell South
- Burgundy
- Cape Gate
- Civic Centre
- De Oude Spruit
- De Tuin
- Eden Park
- Electric City
- Everite Industria
- Ferndale
- Ferndale Estate
- Greenfield
- Hoogstede
- Kaapsig
- Marlborough Park
- Saint Kilda
- Saint Michaels
- Springbok Park
- Vredekloof East
- Vredekloof Heights
- Welgelee