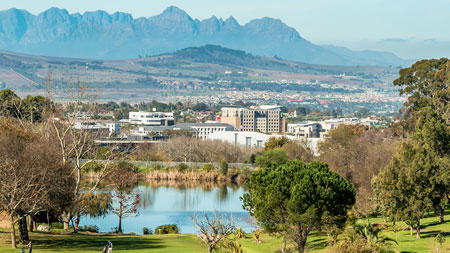Property for sale in Kanonberg
There were no listings in "Kanonberg" that match your search criteria. Try adjusting your filters or reset them.

Get instant property alerts
Be the first to see new properties for sale in the Kanonberg area.
Get instant property alerts
Be the first to see new properties for sale in the Kanonberg area.Bellville Property News


Luxe estate living
Despite strong economic headwinds, demand for luxury estate living is on the rise. According to a recent report posted on iAfrica.com, this sector has returned to the pre-housing boom levels and is now very much on the rise. As ...
Agent commentary on Welgedacht
Learn more about Welgedacht from local property experts.
Lifestyle estates, big demand for Cape Town northern suburbs from Joburg buyers
The secure lifestyle estates in Cape Town’s northern suburbs are a big drawcard for buyers migrating from other areas.
Featured Neighbourhood
Bellville
The residential suburb of Bellville is just 25 kilometres outside Cape Town, with majestic views over the winelands and the Stellenbosch Mountains. Living in Bellville is convenient and ideal for families and visitors alike, as the CBD and various shopping centres are just around the corner. The ...
Learn more about Bellville
Switch to