Property For Sale in Bellville Central
1-19 of 19 results
1-19 of 19 results
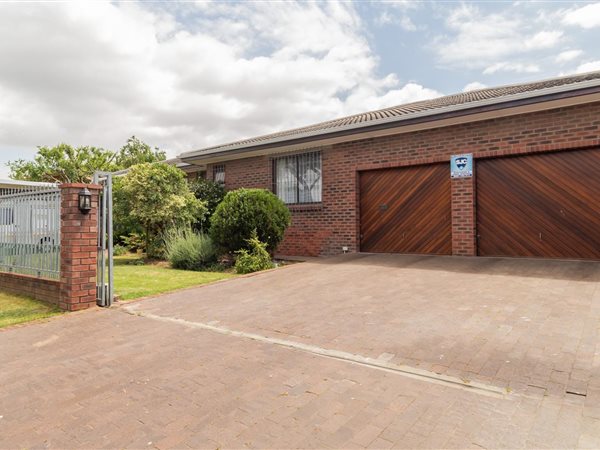
R 3 395 000
4 Bed HouseBlommendal
HD Media
Blommendal
4
4
4
788 m²
A home to steal your heart !
experience a relaxed and easily lifestyle in this beautiful family home.
Situated in the popular area of ...
Ronell van Wyk


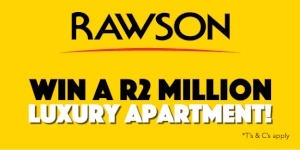
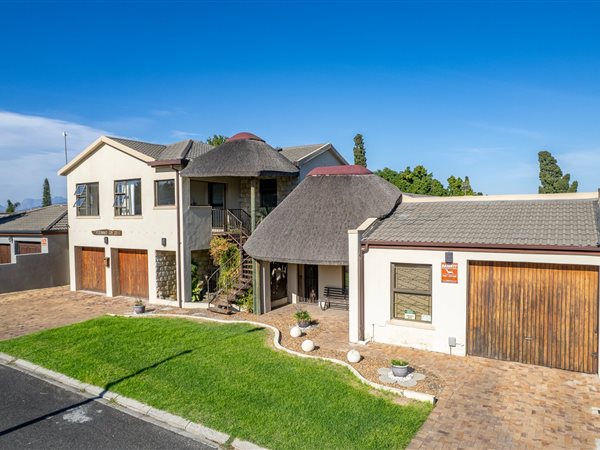
R 3 999 000
7 Bed HouseBlommendal
7
5
6
788 m²
Unlock the full potential of your asset!
welcome to this stunning 4 bedroom, study, and 4 bathroom house, perfectly designed to ...
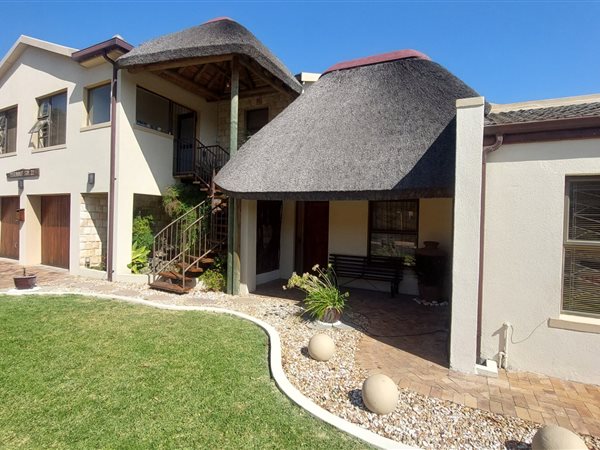
R 3 999 000
7 Bed HouseBlommendal
7
5
4
788 m²
Spacious house with multiple living options and functionalities
this unique home features an innovative layout for the entrepreneur ...
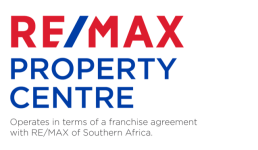
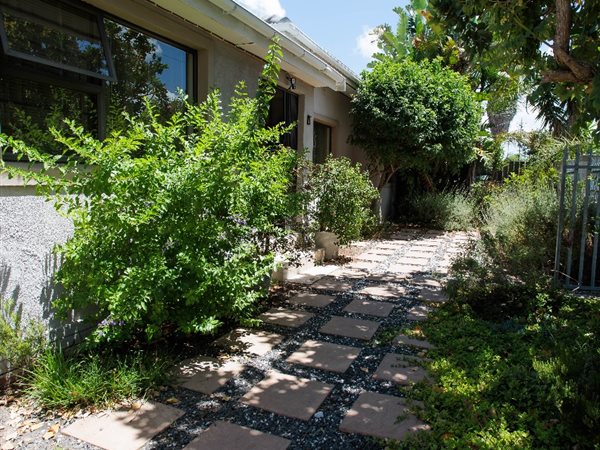
R 2 550 000
3 Bed HouseSun Ray
3
1.5
5
654 m²
Nestled in the serene neighborhood of sonstraal, bellville, this stunning contemporary residence exudes a timeless charm. With its ...
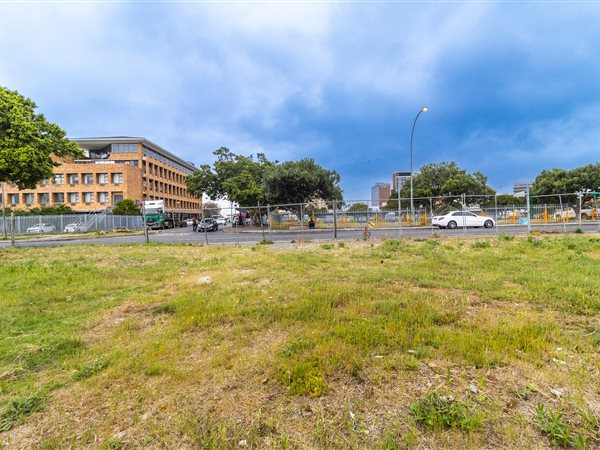
R 2 695 000
548 m² LandBellville Central
548 m²
This highly sought-after corner property is strategically located on a bustling main road, offering unparalleled visibility and ...
Ricky Ferreira


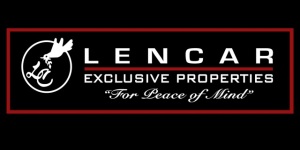
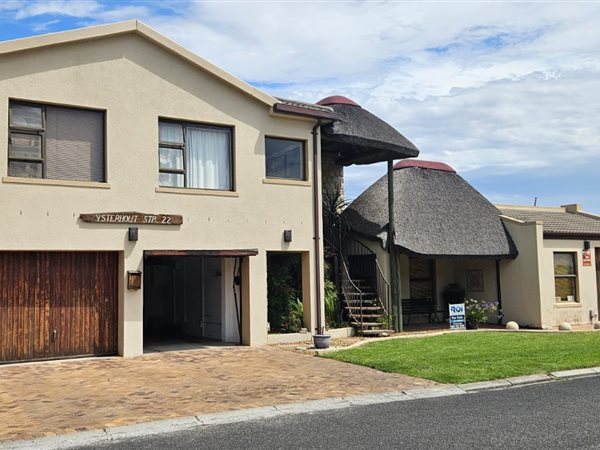
R 3 999 000
7 Bed HouseBlommendal
7
4
2
788 m²
This extraordinary property blends comfort, entertainment, and investment potential, making it an ideal choice for families or savvy ...
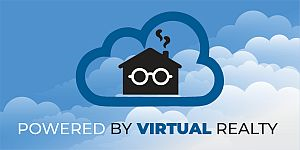
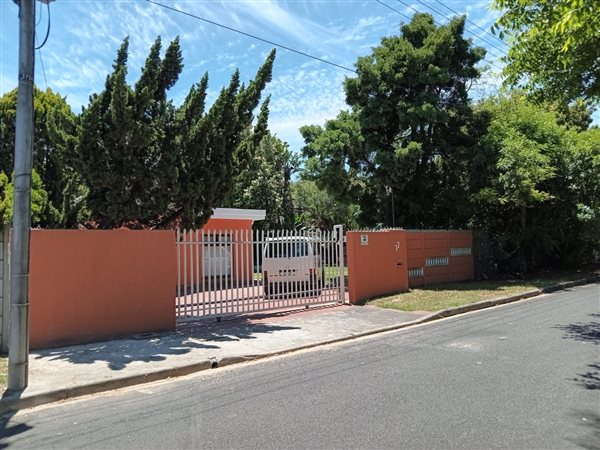
R 2 975 000
3 Bed HouseDe La Haye
3
2
3
955 m²
This dual living property is the ideal house for indoor and outdoor entertainment.
the extra rental potential make this a property a ...
Theresa Brand Brand


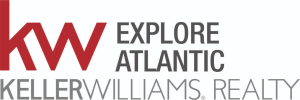

R 2 675 000
3 Bed HouseDe La Haye
3
2
2
1 011 m²
Discover this generously sized family home, ideally located within walking distance of bellville high school, in the sought-after de ...
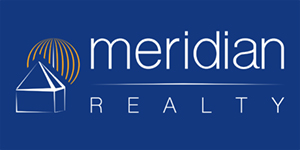
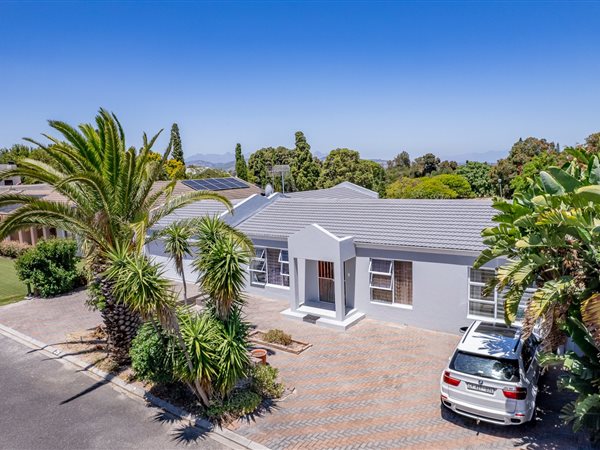
R 2 750 000
3 Bed HouseBlommendal
3
2
2
784 m²
Hot release: stunning three-bedroom house in blommendal!
discover the latest gem in blommendala stunning three-bedroom house thats ...
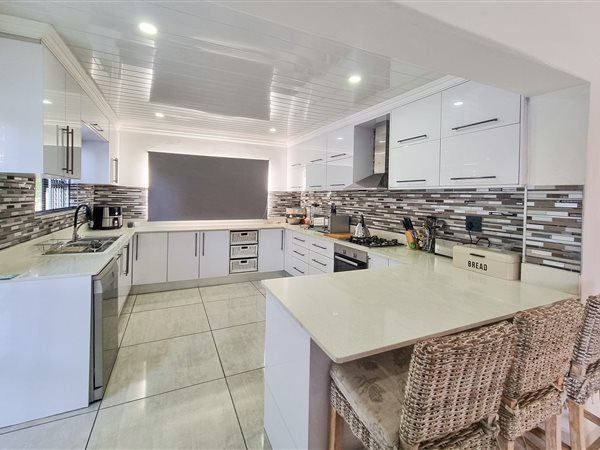
R 2 850 000
4 Bed HouseManiesoord
4
2
1
654 m²
This beautifully designed 4-bedroom home offers a seamless blend of style and functionality. With thoughtful renovations, spacious ...
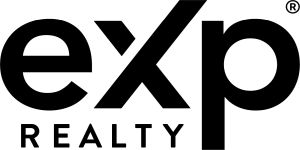
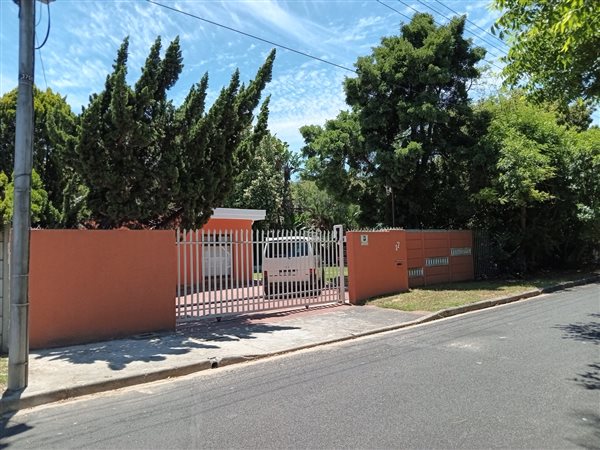
R 2 890 000
3 Bed HouseDe La Haye
3
2
5
955 m²
Welcome to this fantastic dual living opportunity, offering flexibility and space for extended families, rental income, or private ...
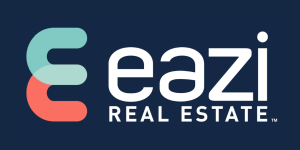
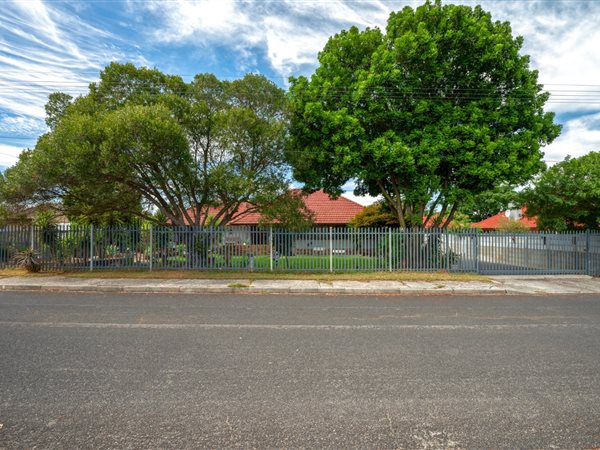
R 2 899 000
3 Bed HouseDe La Haye
3
1.5
7
1 071 m²
This stunning 3-bedroom home, located in the sought-after suburb of de la haye, offers an outbuilding ideal for any craftsman, ...

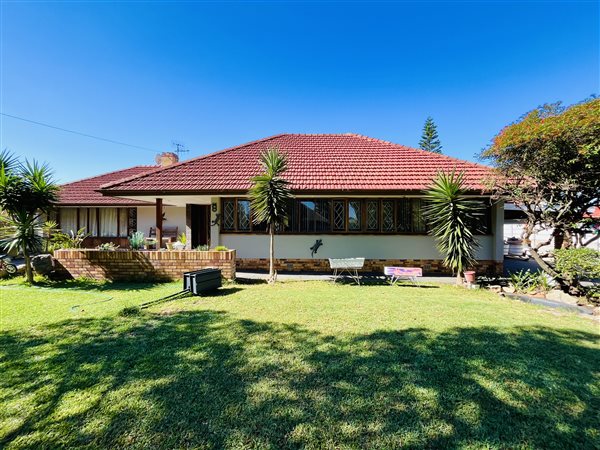
R 2 900 000
3 Bed HouseDe La Haye
3
1.5
6
1 071 m²
This inviting family home is located in the heart of the peaceful, popular suburb de la haye.
it''s ideally situated within close ...
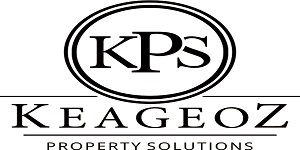
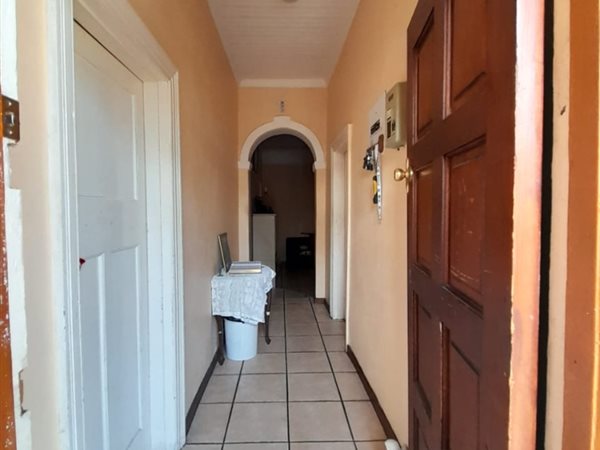
R 3 600 000
15 Bed HouseBellville South
15
5
8
1 160 m²
Massive student residence and family home for sale housing at least 20 students
this double plot in bellville south have two, three ...
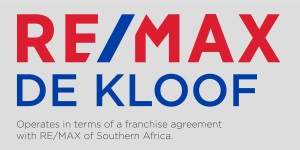
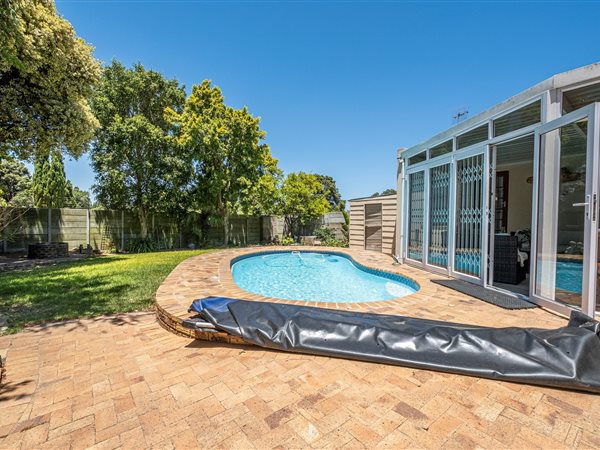
R 3 999 000
7 Bed HouseBlommendal
7
4
2
788 m²
Dual living at it''s best for an extended family or an unique income generator. Current rental income for the apartment is r10 500 per ...


R 3 999 000
4 Bed HouseBlommendal
4
4
2
788 m²
Welcome to this exceptional 4-bedroom home with an added 3-bedroom flatlet, perfectly situated in the highly desirable blommendal ...
Lance Dagnin
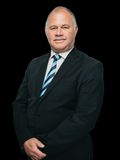

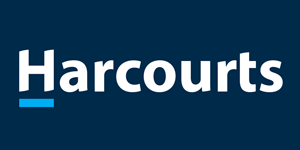

R 2 975 000
3 Bed HouseDe La Haye
3
2
5
952 m²
Discover your dream house for sale in de la haye, bellville. This freestanding, traditional home offers four spacious bedrooms, two ...
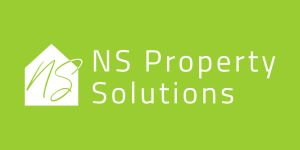
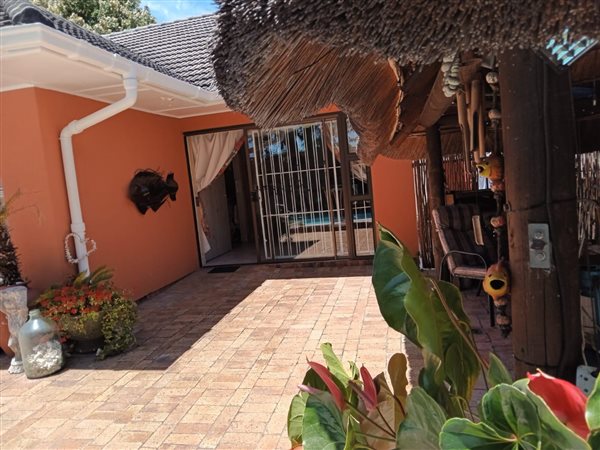
R 2 975 000
3 Bed HouseDe La Haye
3
2
5
Price negotiable
situated in the heart of bellville, this inviting family home offers the perfect combination of space, comfort, and ...

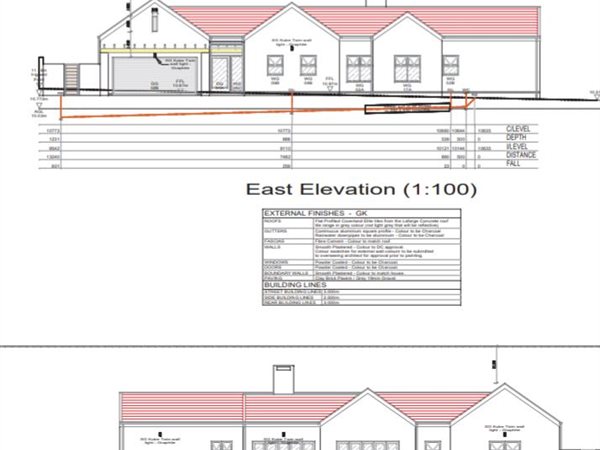
R 3 570 000
4 Bed HouseVredenberg
4
2
2
802 m²
Plot & plan
seize a unique opportunity to build your dream home in groenkloof country estate with this plot and plan in ...
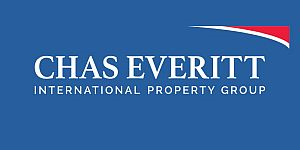

Get instant property alerts
Be the first to see new properties for sale in the Bellville Central area.
Get instant property alerts
Be the first to see new properties for sale in the Bellville Central area.Bellville Property News

IEASA Western Cape Golf Day
The Institute of Estate Agents, Western Cape, will be hosting a golf day on Friday 20th February at the Bellville Golf Club on Jip de Jager Drive. The cost per four ball is R1 600 and two scores per ...Is It Worthwhile To Invest In A Two Bedroom Duplex?
The global investment sphere has been on an unpredictable path over the past two years. Even experienced investors are not sure if the best investment in this erratic market is shares, unit trusts, property or cash. Is it still ...
Welgedacht and Durbanville more accessible
Upper end prices in security estates such as a Kanonberg and Welgedacht have dropped dramatically recently.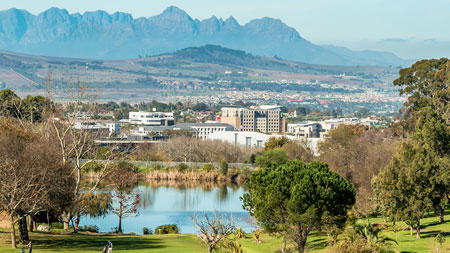
Featured Neighbourhood
Bellville
The residential suburb of Bellville is just 25 kilometres outside Cape Town, with majestic views over the winelands and the Stellenbosch Mountains. Living in Bellville is convenient and ideal for families and visitors alike, as the CBD and various shopping centres are just around the corner. The ...
Learn more about Bellville
Switch to
Main Suburbs of Bellville
Smaller Suburbs
- Avonstil
- Belgravia
- Bellair
- Bellville South
- Bellville South Industrial
- Bellwater Park
- Belrail
- Beroma
- Blommendal
- Blomtuin
- Blomvlei
- De La Haye
- Delft South
- Delft Voorbrug
- Eskom
- Glenhaven
- Grahamdale
- Heemstede
- Hillrise
- Joostenville
- Joubert Park
- Joubertsingel
- Kempenville
- Kenever
- Kenridge Heights
- Kingston
- La Rochelle
- Labiance
- Laurindale
- Lingen
- Loumar
- Louwville
- Luckhoff
- Manepoort
- Maniesoord
- Meyerhof
- O Kennedyville
- Roosendal
- Sanlamhof
- Shirley Park
- Sports And Facilities
- Stellenryk
- Stikland
- Sun Ray
- Sunkist
- The Hague
- Transnet Yard
- Triangle Farm
- Tyger Valley
- Tygervallei Centre
- Vosfontein
- Vredelust
- Vredenberg
- Waterkloof