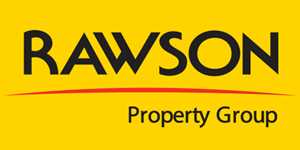Property for sale in Camps Bay
1-20 of 104 results

R 33 500 000
4 Bedroom HouseCamps Bay
4
4.5
6
1 043 m²
On a clear day you can see forever ...
this elegant and gracious family home is beautifully positioned on a prime elevated stand of 1 ...
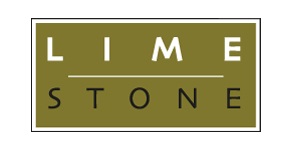
Promoted

R 16 800 000
3 Bedroom ApartmentCamps Bay
3
3
144 m²
Exclusive and unique opportunity: luxurious airbnb apartments in camps bay
discover an extraordinary opportunity to own two stunning ...
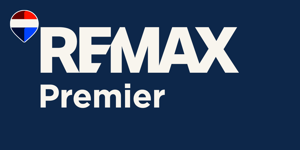

R 20 999 000
3 Bedroom HouseCamps Bay
3
3.5
2
454 m²
Set high up on the foothills of the twelve apostles mountain range, this elevated contemporary modern home is designed with ...
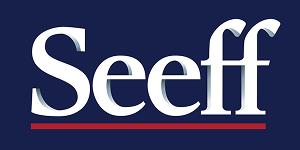

On Auction
3 Bedroom ApartmentCamps Bay
Auction
Camps Bay
201 Boulder Apartments, 121 Victoria Road
3
4
1
1 247 m²
Certified & transparent non-distressed auction platform! Live auction 11 december 2025 at 10am. No buyer commission. Make an offer to ...
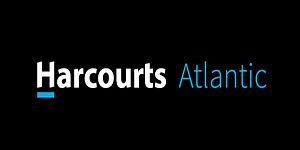

R 21 950 000
4 Bedroom HouseCamps Bay
4
2
2
1 289 m²
Exceptional developer opportunity in camps bays most prestigious enclave panoramic mountain & ocean views | double dwelling rights ...
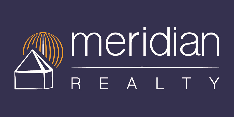

R 23 995 000
3 Bedroom TownhouseCamps Bay
3
3
2
368 m²
Glorious penthouse. This well appointed property offers breathtaking panoramic views of the white sand on the beach and the mighty ...
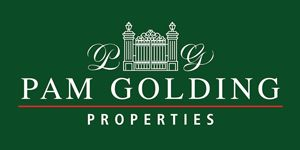

R 28 000 000
4 Bedroom HouseCamps Bay
4
4.5
2
462 m²
No transfer duty - secure the final villa in an exclusive estate of just four bespoke residences on world-renowned medburn road. ...
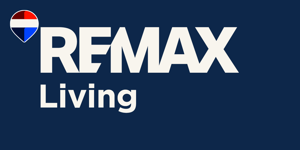

R 28 950 000
3 Bedroom TownhouseCamps Bay
3
3
2
652 m²
Supersized elevated haven with mesmerising 360 degree views, expansive entertainment areas, discreetly nestled in the deep glen ...


R 32 500 000
5 Bedroom HouseCamps Bay
5
4.5
4
737 m²
Spectacular 5-bedroom home with ocean & mountain views in camps bay
welcome to your dream home, nestled in the prestigious camps bay, ...
LISTED PRIVATELY

R 75 000 000
5 Bedroom HouseCamps Bay
5
6.5
1 293 m²
Joint mandate
unique peaceful setting on the slopes of table mountain national park
the ultimate double-storey penthouse, magical ...


R 15 450 000
4 Bedroom HouseCamps Bay
4
2.5
3
595 m²
Please send message for a video tour.
Welcome a newly renovated family home radiating warmth and charm with an elegant asian-inspired ...

R 32 995 000
4.5 Bedroom HouseCamps Bay
4.5
4.5
10
485 m²
Luxurious double story with great views and no transfer duty
**price: approximately
1460 million euros*
* (if normal transfer ...


R 45 500 000
4 Bedroom HouseCamps Bay
4
3
2
240 m²
On one of the most popular beaches in cape town, just north of camps bay beach is glen beach, here hidden is this private gem. ...
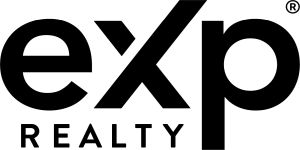

R 89 500 000
5 Bedroom HouseCamps Bay
5
8
6
1 500 m²
Set on two plots at the end of a quiet cul-de-sac in central camps bay, this new luxury residence occupies one of the suburbs most ...


R 16 800 000
3 Bedroom ApartmentCamps Bay
3
3
144 m²
An exceptionally scarce investment opportunity to invest in two fully furnished luxury apartments on a single title deed perfect for ...

R 16 800 000
3 Bedroom ApartmentCamps Bay
3
3
144 m²
Please note that the price attracts vat.
a rare chance to own a true front-row beachfront property on cape towns most desirable ...


R 26 900 000
4 Bedroom HouseCamps Bay
4
5
1
1 254 m²
Brand new luxury family residence with sea views, pool & separate flatlet
situated on a rare and expansive corner plot in a peaceful ...


R 69 000 000
5 Bedroom HouseCamps Bay
5
5
2
900 m²
*price is exclusive of vat*
step into a world where refined design meets coastal serenity. This five-bedroom, five-bathroom home ...


R 26 500 000
4 Bedroom HouseCamps Bay
4
4.5
3
505 m²
Positioned on the slopes of camps bay, medburn villa''s epitomises architecture that champions purpose, where every aspect of design ...

R 28 000 000
4 Bedroom HouseCamps Bay
4
4.5
3
462 m²
Positioned on the slopes of camps bay, unit c in medburn villas epitomises architecture that champions purpose, where every aspect of ...

Get instant property alerts
Be the first to see new properties for sale in the Camps Bay area.
Get instant property alerts
Be the first to see new properties for sale in the Camps Bay area.Atlantic Seaboard Property News


Suburb focus on Camps Bay
The palm-tree lined beach frequented by jet-setting summer visitors has earned Camps Bay its reputation as the Saint Tropez of South Africa.
Agent commentary on Camps Bay
Find out why Camps Bay ranks as one of the top property locations in the country, not just for locals, but buyers from across the globe.
Camps Bay area and property guide
Beneath the glamour, celebrities and fashion shoots, Camps Bay is at heart a village with a strong community vibe.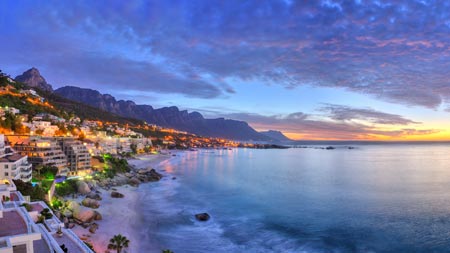
Featured Neighbourhood
Atlantic Seaboard
Living in the Atlantic Seaboard is the perfect culmination of all things great. The Atlantic Seaboard is comfortably wrapped between the coastline and the mountains. It is an exclusive area with beautiful homes on the mountain, allowing for incredible sea views. Waking up to the fresh smell of the ...
Learn more about Atlantic Seaboard
Switch to
Main Suburbs of Atlantic Seaboard
Smaller Suburbs


