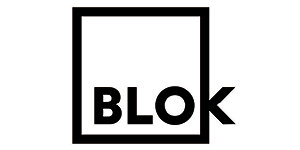Property For Sale in Camps Bay
1-20 of 147 results
1-20 of 147 results
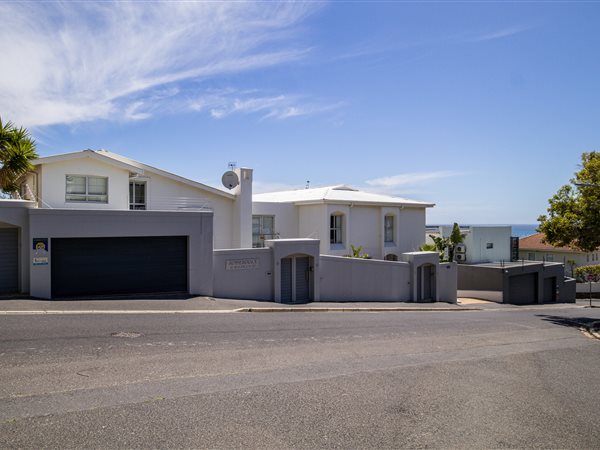
R 10 900 000
2 Bed TownhouseCamps Bay
HD Media
Camps Bay
2
3
2
204 m²
Very clean townhouse too perfection, with no expense spared.
Upstairs: as you enter you are welcomed by a designer kitchen leading to ...
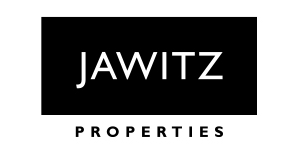
Promoted
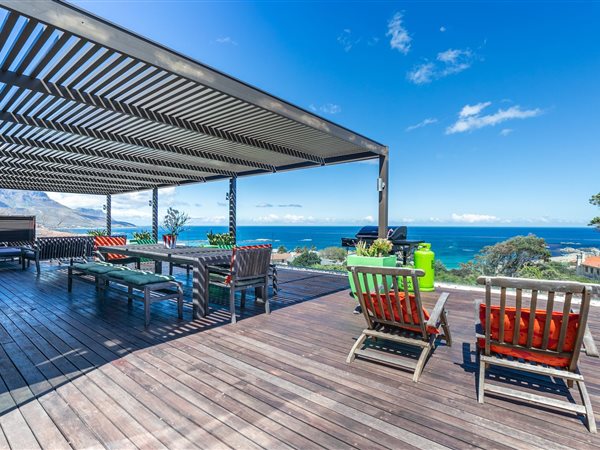
R 28 950 000
3 Bed TownhouseCamps Bay
3
3
4
625 m²
Sensational views! Sought after position! Luxurious and move in ready!
viewing by appointment
this elegant townhouse is located in ...
Warren Leslie


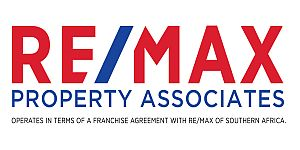
Promoted
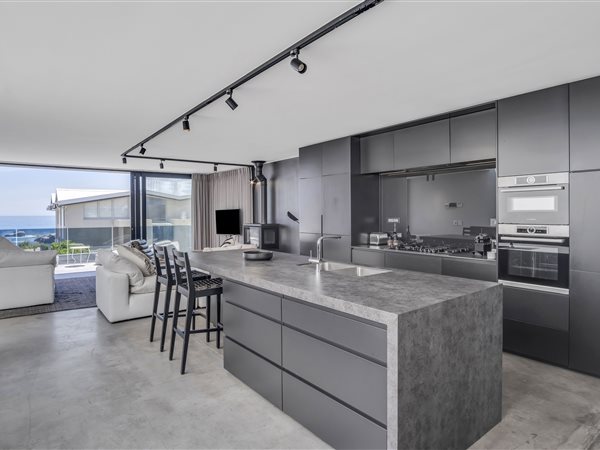
R 16 750 000
3 Bed ApartmentCamps Bay
3
3.5
2
292 m²
Set before a sparkling seascape and flanked by the twelve apostles, you will find a brand-new residence designed to cope with all that ...
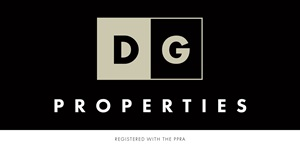
Promoted
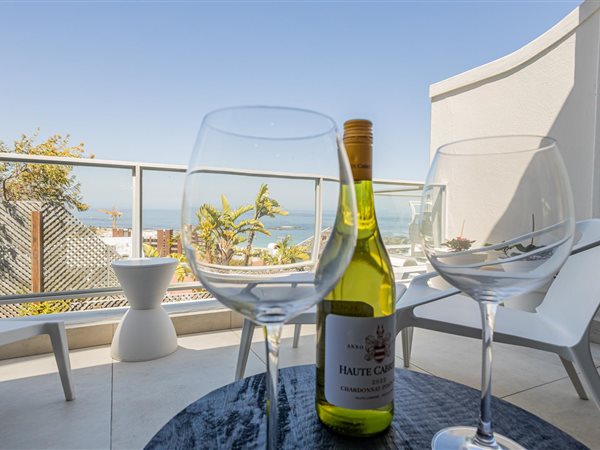
R 10 900 000
3 Bed TownhouseCamps Bay
HD Media
Camps Bay
3
3
3
992 m²
Welcome to your camps bay paradise!
get ready to fall in love with this stunning two-bedroom townhouse, perfectly nestled in the ...

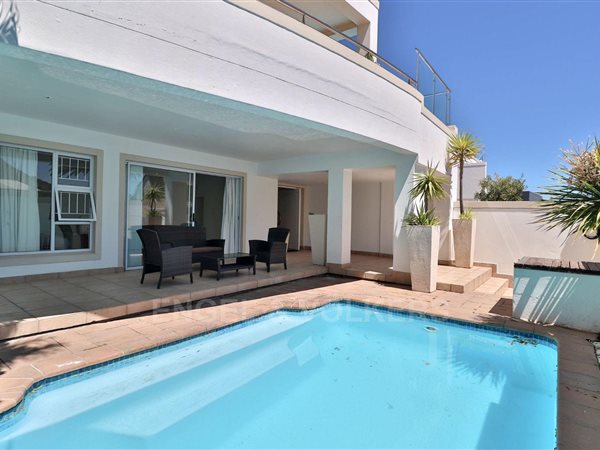
R 15 500 000
4 Bed DuplexCamps Bay
HD Media
Camps Bay
4
4
3
313 m²
This beautiful property represents excellent value for money. A townhouse duplex, it is a mere 5 minute stroll from the pristine ...

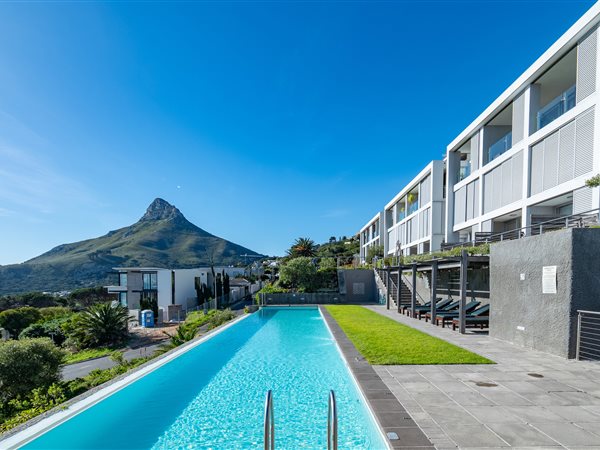
R 12 500 000
2 Bed ApartmentCamps Bay
2
2
2
148 m²
The crystal in camps bay is one of the most sought after blocks in the area. With modern finishes and spacious beautifully finished ...
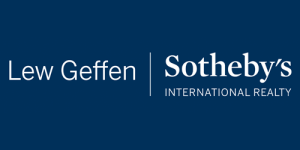
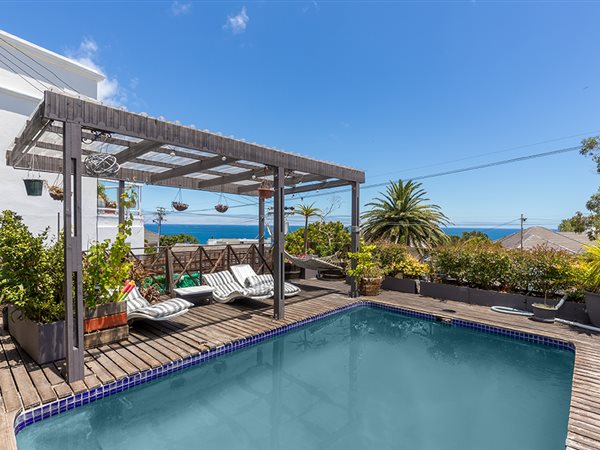
R 19 900 000
12 Bed HouseCamps Bay
12
11
6
595 m²
This unique property, located in the heart of camps bay, offers unparalleled views of the atlantic ocean, table mountain, and the ...
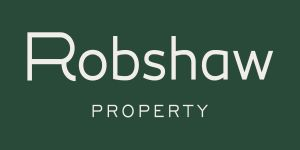
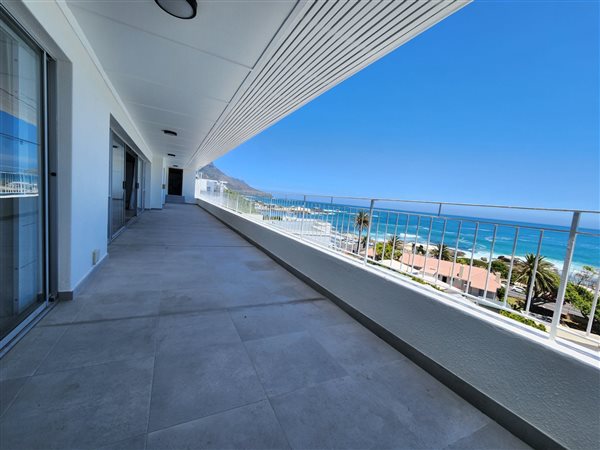
R 19 950 000
4 Bed ApartmentCamps Bay
4
4
1
485 m²
An extraordinary single level penthouse set on the lower side of camps bay drive with exquisite sea views overlooking camps bay tidal ...
Shirley Bales Bales


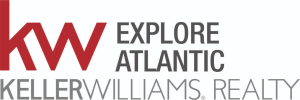
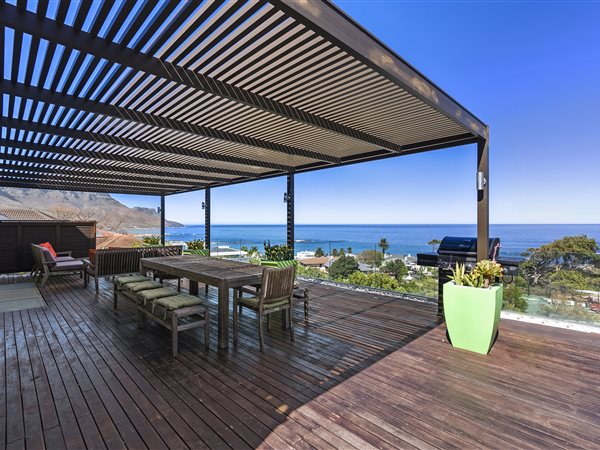
R 28 950 000
3 Bed TownhouseCamps Bay
3
3
2
652 m²
Supersized elevated haven with mesmerising 360 degree views, expansive entertainment areas, discreetly nestled in the deep glen ...

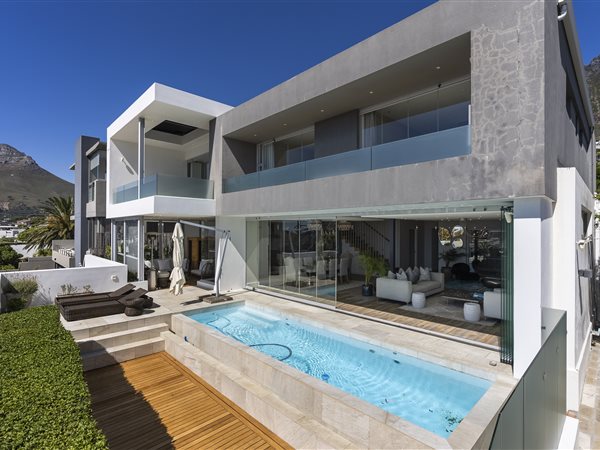
R 35 000 000
7 Bed HouseCamps Bay
7
6
4
835 m²
Contemporary sumptuous seven bedroom villa offering comfort and convenience in close proximity to the vibey camps bay beachfront and ...

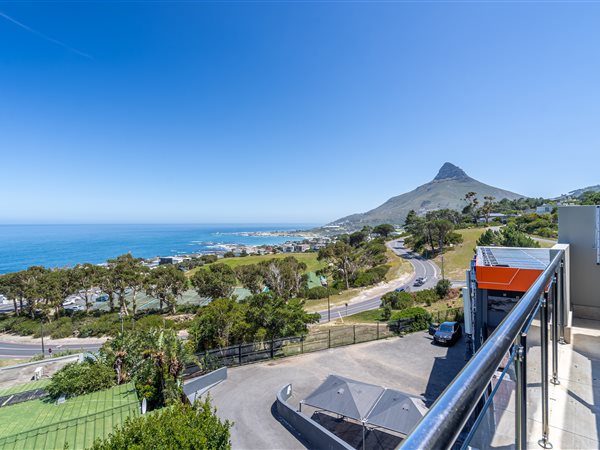
R 36 400 000
6 Bed HouseCamps Bay
6
5.5
2
871 m²
This stunning camps bay property offers the perfect blend of luxury living and income potential. With six bedrooms in total, the main ...

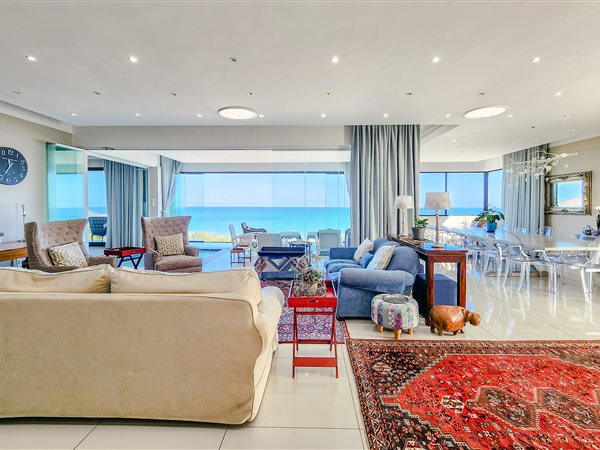
R 42 950 000
11 Bed HouseCamps Bay
11
11
2
911 m²
Introducing camps bay blue: a coastal oasis
perched at the base of the iconic table mountain and overlooking the majestic atlantic ...
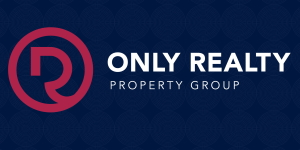
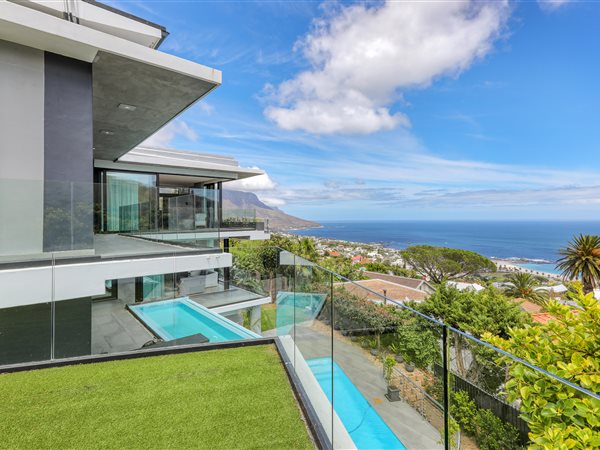
R 49 950 000
6 Bed HouseCamps Bay
6
7
5
930 m²
Feast your eyes on this impressive six bedroom, three storey masterpiece with sweeping views of the entire bay. Setting new ...

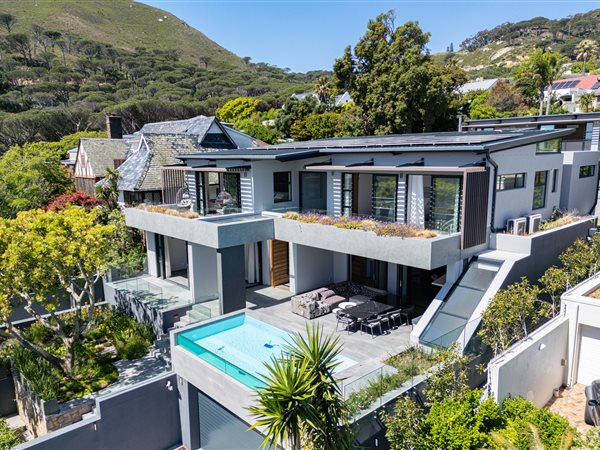
R 73 913 000
6 Bed HouseCamps Bay
6
8.5
4
1 156 m²
''watch the hosted property tour on this listing.''
the glen is the most sought-after area of camps bay, protected from strong se ...
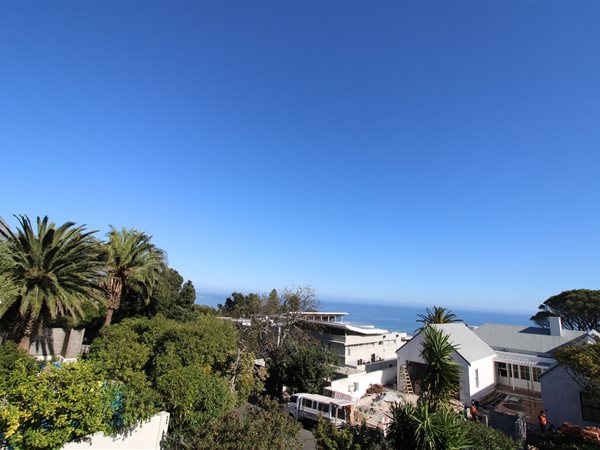
R 73 950 000
6 Bed HouseCamps Bay
6
9
3
1 156 m²
This exceptional villa with its distinctive architecture, contemporary design, panoramic views and extensive entertainment and living ...
Sam James James



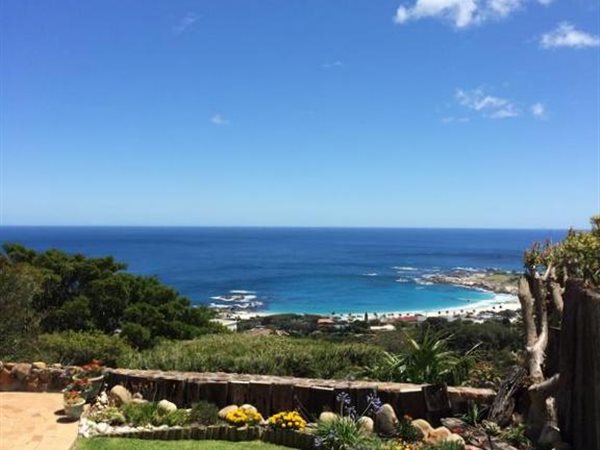
R 95 000 000
4 Bed HouseCamps Bay
4
6.5
1 293 m²
Exclusive sole mandate
unique peaceful setting on the slopes of table mountain national park
the ultimate double-storey penthouse, ...

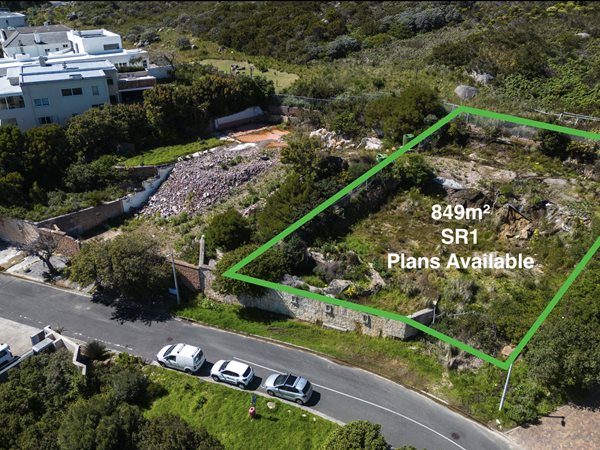
R 19 500 000
849 m² LandCamps Bay
849 m²
Welcome to your brand new opportunity located in one of camps bays most sought after roads. This stand finds itself set over looking ...
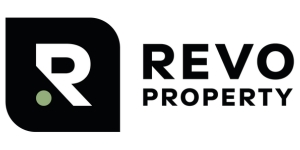
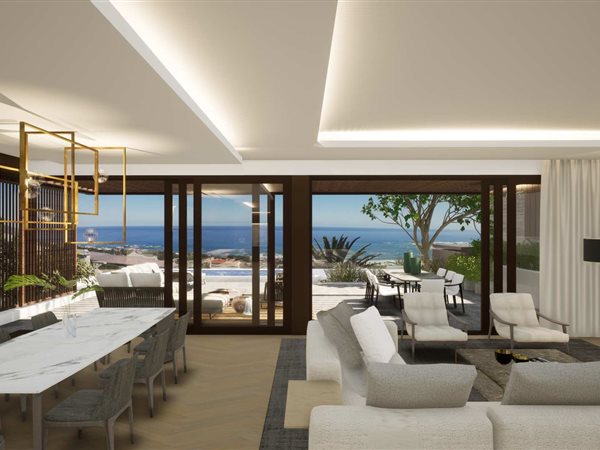
R 26 500 000
4 Bed HouseCamps Bay
4
4.5
2
505 m²
Last remaining villa in this ultra-luxurious new development !
price inc vat..no Transfer duty
discover the epitome of style and ...
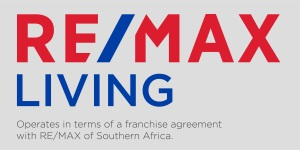
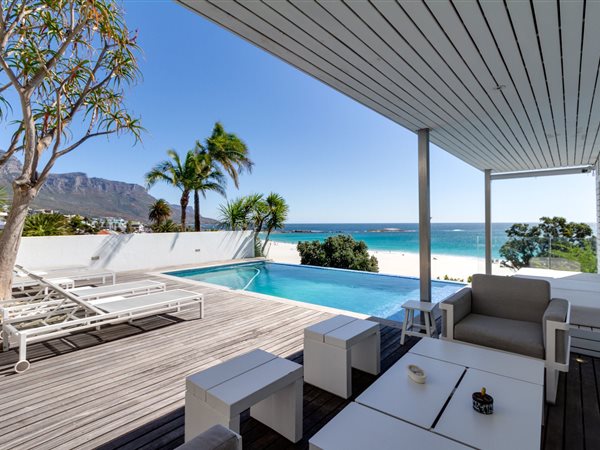
R 34 950 000
4 Bed ApartmentCamps Bay
4
4.5
2
340 m²
Paradise found on the beachfront -r34 950 including vat - no transfer duty . Stunning views over camps bays golden sandy beach to ...
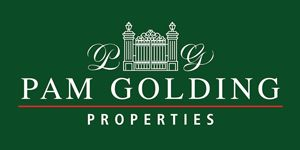
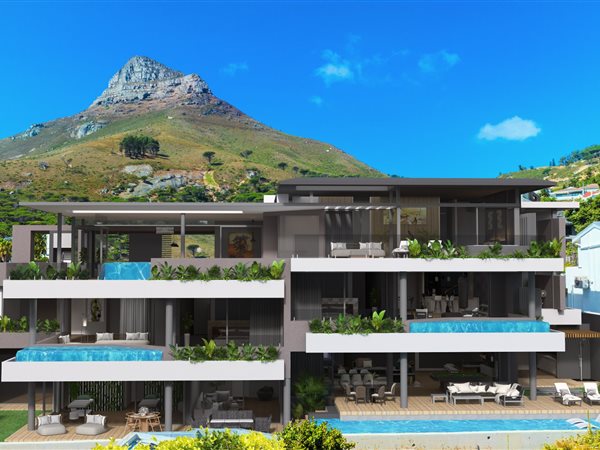
R 185 000 000
8 Bed HouseCamps Bay
8
11
7
1 800 m²
Scheduled for completion in 2025, this expansive three-story residence spans +-1800 square meters and features eight bedrooms, eleven ...


Get instant property alerts
Be the first to see new properties for sale in the Camps Bay area.
Get instant property alerts
Be the first to see new properties for sale in the Camps Bay area.Atlantic Seaboard Property News


Atlantic Seaboard holiday home market
Learn about the property market and attractions in the Atlantic Seaboard, from local property experts.
New property developments on the Atlantic Seaboard
The latest developments in the Atlantic Seaboard and why this area attracts so many property buyers.
Atlantic Seaboard market still holding strong
Although the upper end of the property market has wavered in the face of a weak economy, it is still showing remarkable resilience.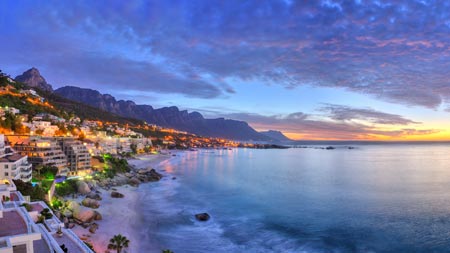
Featured Neighbourhood
Atlantic Seaboard
Living in the Atlantic Seaboard is the perfect culmination of all things great. The Atlantic Seaboard is comfortably wrapped between the coastline and the mountains. It is an exclusive area with beautiful homes on the mountain, allowing for incredible sea views. Waking up to the fresh smell of the ...
Learn more about Atlantic Seaboard
Switch to
Main Suburbs of Atlantic Seaboard
Smaller Suburbs


