Property For Sale in Die Boord
1-3 of 3 results
1-3 of 3 results
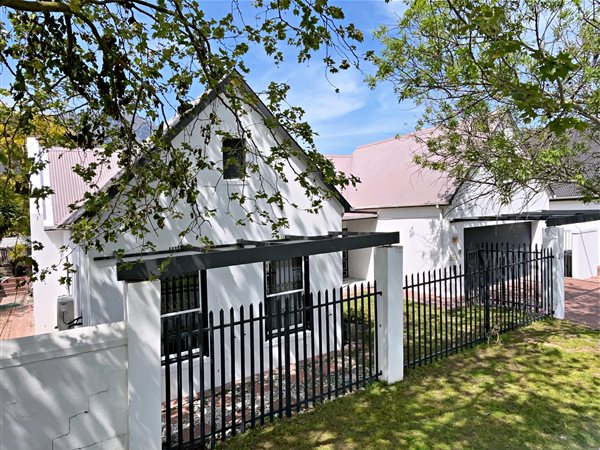
R 5 950 000
4 Bed HouseDie Boord
HD Media
Die Boord
4
4
2
513 m²
Exclusive mandate. This beautiful home is located near schools, hospitals and stellenbosch town centre. It is old world charm at its ...
Hanlie Loubser


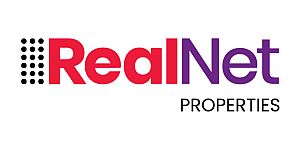
Promoted
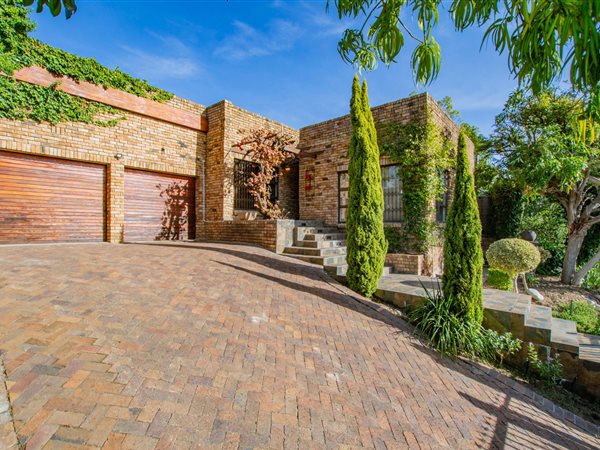
R 6 500 000
5 Bed HouseDie Boord
5
3
2
884 m²
Stunning and refreshing. This sunny and north facing home is situated in an established neighbourhood close to top schools and ...
Dirk Carstens


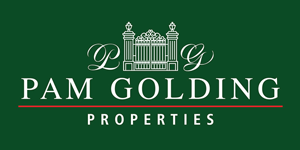
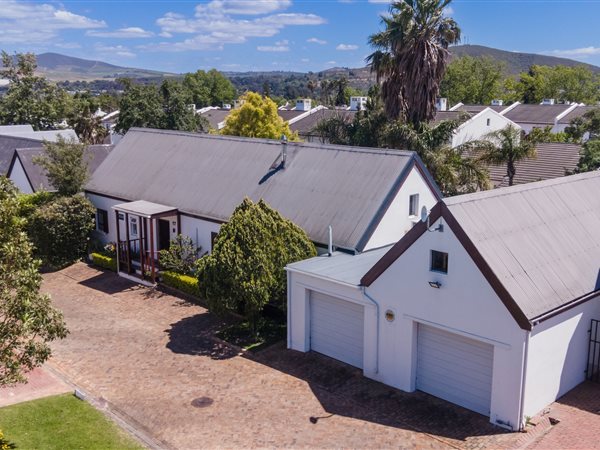
R 7 775 000
3 Bed HouseDie Boord
3
3
2
620 m²
Exclusive mandate. An opportunity to own a property like this one, is rare. The location is close to many top schools, hospitals and ...
Hanlie Loubser




Get instant property alerts
Be the first to see new properties for sale in the Die Boord area.Nearby Suburbs

Get instant property alerts
Be the first to see new properties for sale in the Die Boord area.Stellenbosch Property News

Area Review: Property in Stellenbosch
If you have money to invest, you simply can’t go wrong buying in Stellenbosch. Here's why.
Estate agent Q&A on Stellenbosch
Here from local property experts what Stellenbosch has to offer for property shoppers.
Tokara Estate, Stellenbosch: a Helshoogte Pass highlight
Tokara restaurant is a smart yet unpretentious space.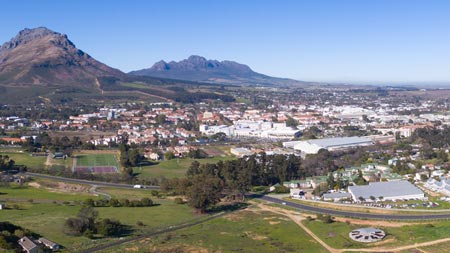
Featured Neighbourhood
Stellenbosch
Oak trees, historic buildings, students, green spaces, cafés and lots of great wine are among the first impressions of this buzzing university town, but there’s much more to life in Stellenbosch than its undeniable picture-postcard charm
Learn more about Stellenbosch
Switch to
Main Suburbs of Stellenbosch
- Brandwacht
- Capolavoro Estate
- Cloetesville
- Dalsig
- De Wijnlanden
- De Zalze
- Die Boord
- Elsenburg
- Idas Valley
- Jamestown
- Karindal
- Klapmuts
- Krigeville
- Kylemore
- La Colline
- La Pastorale
- Mostertsdrift
- Nooitgedacht Village
- Nuutgevonden
- Onder Papegaaiberg
- Paradyskloof
- Pniel
- Rozendal
- Simonswyk
- Stellenbosch Agricultural
- Stellenbosch Central
- Techno Park
- Uniepark
- Universiteitsoord
- Vlottenburg
- Welgevonden Estate
Smaller Suburbs
- Aan De Weber Estate
- Aan de Wijnlanden
- Aanhou Wen
- Anesta
- Arbeidslus
- Banhoek
- Blaauwklippen
- Bo-Dalsig
- Brandwacht Aan River
- Cedardale
- Coetzenburg
- De Werf
- Dennesig
- Devon Park
- Devon Valley
- Devonvale Golf & Wine Estate
- Die Rand
- Die Weides
- Die Wingerd
- Digteby
- Eden
- Fairways
- Gevonden Estate
- Green Oaks
- Harringtons Place
- Idasvallei
- Jonkershoek
- Jonkerspark
- Kayamandi
- Klein Welgevonden
- Kleingeluk
- Kleinvallei
- Koelenbosch Country Estate
- Koelenhof
- Kromrivier
- La Roche
- Le Hermitage
- Le Montier
- Lieberheim
- Lindida
- Longlands
- Longlands Country Estate
- Lynedoch
- Mount Simon Estate
- Nooitgedacht Estate
- Nooitgedacht Manor
- Nuutgevonden Estate
- Plankenbrug
- Raithby
- Russels Rest
- Schuilplaats
- Smartieland
- Stellenbosch Farmers Winery
- Tegnopark
- Tennantville
- Tweespruit
- Welgelegen
- Weltevrede
- Weltevreden Hills Estate