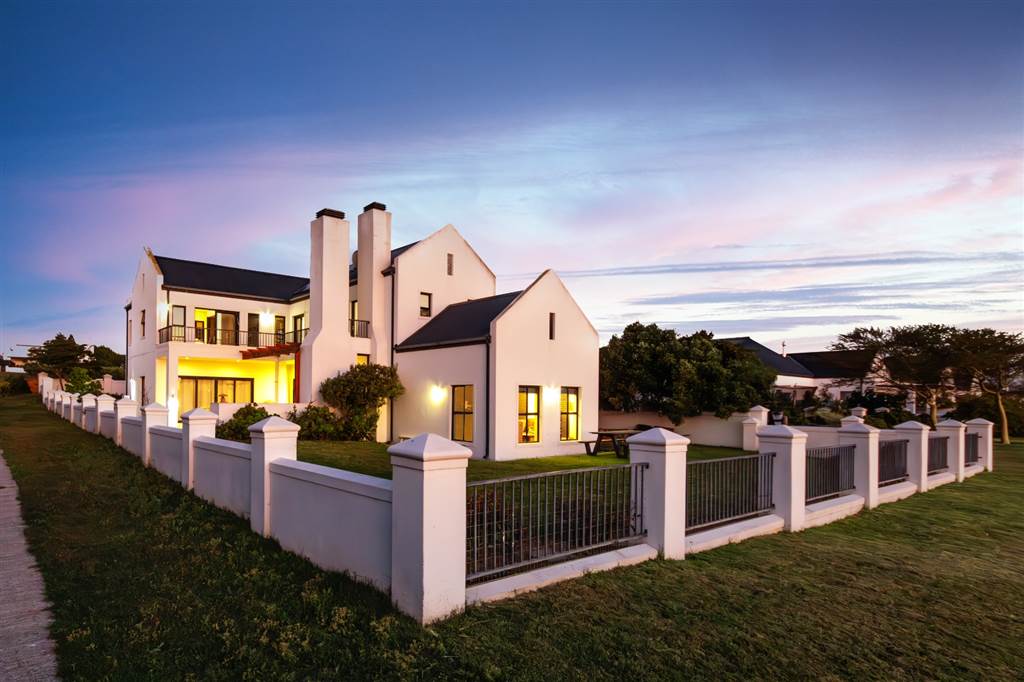


5 Bed House in Croydon Olive Estate
Spacious 5-Bedroom, 3-Bathroom Home in a Quiet Cul-de-Sac Perfect for Family Living! North facing entertainment areas and spacious garden.
Spacious 5-Bedroom, 3-Bathroom Home in a Quiet Cul-de-Sac Perfect for Family Living! North facing entertainment areas and spacious garden.
TEAM RAMOS EXCLUSIVE SOLE MANDATE
This property is ideally located in a quiet cul-de-sac and offers ample accommodation with 5 bedrooms and 3 bathrooms. The family home is larger than average, situated on a bigger-than-usual plot, and overlooks the dam.
Ground Floor Consists of:
-As you enter the home, there is a dining/TV room area to the right, currently used as a study, which leads to the outside patio via sliding doors. The lounge, located next to the kitchen, includes an indoor braai area with a gas connection, perfect for cold and rainy days. The lounge also features a fireplace and open truss ceilings. The kitchen opens to the outdoor braai area via stacking doors, making it ideal for entertaining.
-The open-plan kitchen features a central Caesarstone island counter with a built-in double oven and a five-plate gas hob, along with space for a double fridge. The private scullery offers room for two appliances and has direct access to a secluded drying yard as well as the double garage.
-The downstairs bedroom is perfect for guests or older children. The en suite bathroom is equipped with a shower, bath, toilet, and vanity, and also serves as a guest bathroom.
-The entertainment area features a large stoep with buildt in braai. The garden is spacious, offering plenty of room for children and pets to run around. There is enough space to add a pool if desired. The property also includes a double garage with direct access to the home, plus parking for two vehicles in front of the house.
The First Level Consists of:
-Three well-sized bedrooms. The main bedroom, located on the right as you come up the stairs, has ample built-in cupboard space and an en- suite bathroom with a bath, shower, and double vanities. This bedroom enjoys beautiful views and opens up to a wrap-around balcony.
-Guest Bedroom 1: Currently used as a hobby room, it is fitted with wall-to-ceiling cupboards and could serve as either a study or bedroom.
-Guest Bedrooms 2 and 3: Two bedrooms with built-in cupboards that share a bathroom. The bathroom is connected via sliding doors and features double vanities, a shower, and a toilet.
Special Features Include:
-4 air conditioners
-Vinyl flooring in all the bedrooms
-Solar geyser
-Ceiling-to-floor built-in cupboards in all the bedrooms
-A fibre connection with high-speed internet access
-Automated irrigation in the garden
-Inverter and solar backup system
Croydon Olive is a secure estate with 24-hour security, situated in the highly sought-after Croydon area. Offering a quick commute to Cape Town, Stellenbosch, and Somerset West, this Estate combines convenience with a tranquil lifestyle. Just 2 minutes away by car, you''ll find a Curro school and a nearby shopping centre, making it an ideal location for both families and professionals.
Property details
- Listing number T4788616
- Property type House
- Listing date 13 Sep 2024
- Land size 701 m²
- Floor size 336 m²
- Rates and taxes R 2 694
- Levies R 3 662
Property features
- Bedrooms 5
- Bathrooms 3
- Lounges 2
- Dining areas 1
- Garage parking 2
- Open parking 2
- Pet friendly
- Balcony
- Patio
- Kitchen
- Garden
- Scullery
- Fireplace
- Built In braai
- Aircon