Property For Sale in Montagu
1-15 of 15 results
1-15 of 15 results
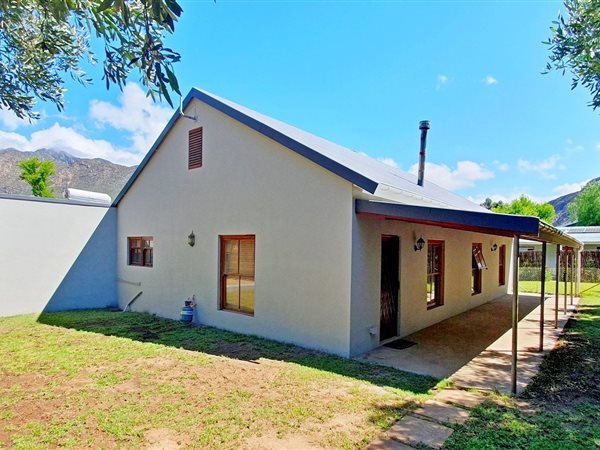
R 3 299 000
3 Bed HouseMontagu
3
2
3
1 253 m²
Exclusive sole mandate - this property offers a blend of comfort, style, and practicality, ideal for the buyer seeking a ...
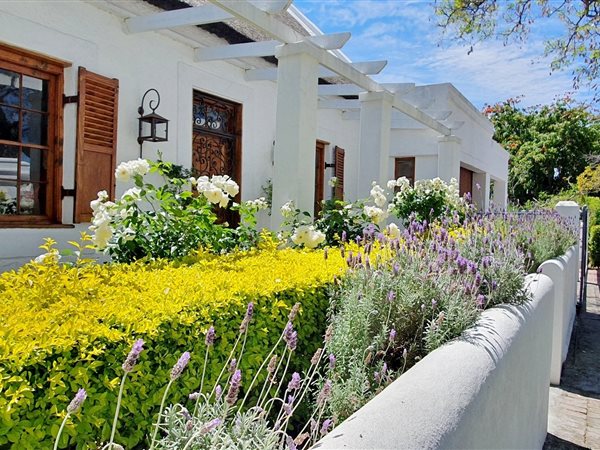
R 3 395 000
5 Bed HouseMontagu
5
5
3
629 m²
Feel invited as you enter this imposing space. Within keeping to the true karoo vernacular, the home has been sensitively renovated ...
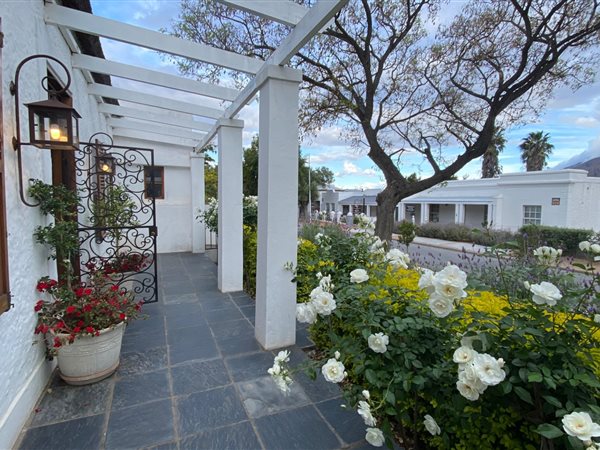
R 3 400 000
5 Bed HouseMontagu
5
5
1
629 m²
Stunning family home with loads of options. Immaculate, character home situated within walking distance to all amenities.
you''ll be ...
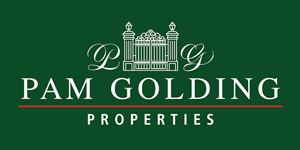
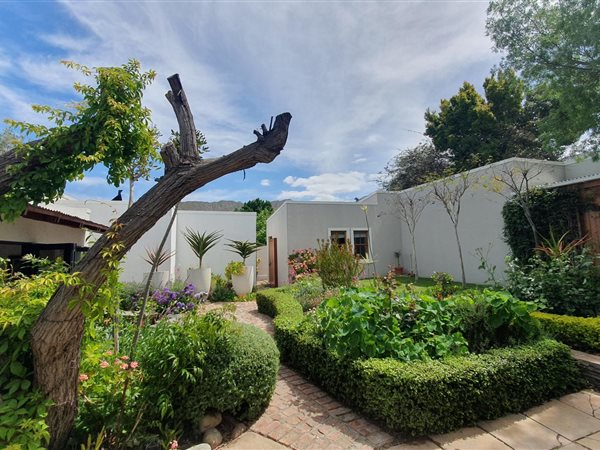
R 3 400 000
5 Bed HouseMontagu
5
4
2
629 m²
A spectacular 5 bedroom heritage retreat with breathtaking mountain views
nestled within the scenic landscape, this magnificent ...
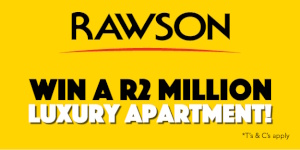
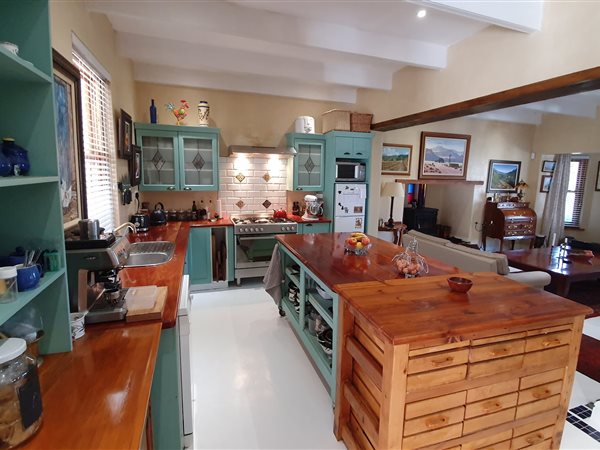
R 3 595 000
3 Bed HouseMontagu
3
3
2
587 m²
Discover the allure of klein karoo living with this enchanting property that promises a blend of rustic charm and modern luxury. The ...
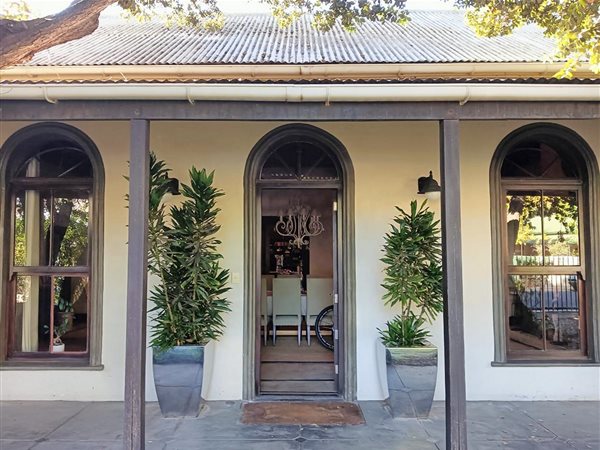
R 3 800 000
2 Bed HouseMontagu
2
3
2
920 m²
Sole and exclusive mandate - a fantastic opportunity to own a piece of nostalgia you can call home.
set in the heart of montagu, a ...
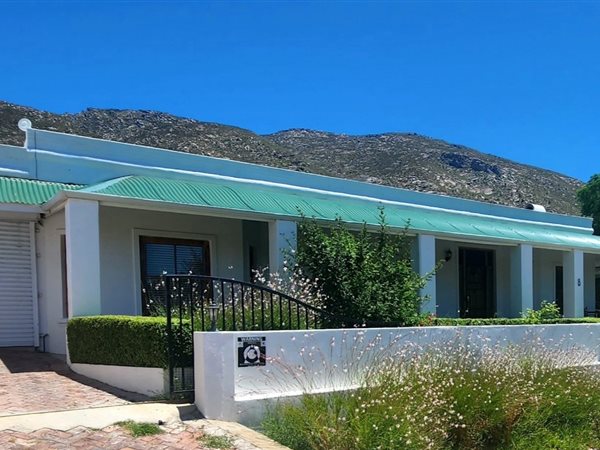
R 3 595 000
3 Bed HouseMontagu
3
3
1
587 m²
Be prepared to fall in love when you step inside this immaculately renovated home! Combining karoo charm and elegance, this property ...
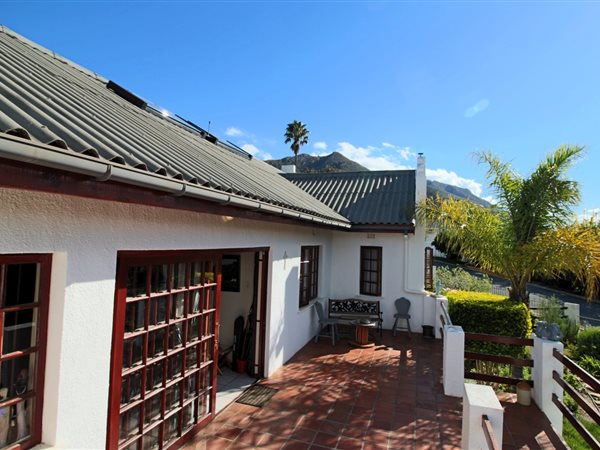
R 3 199 000
4 Bed HouseMontagu
4
2
2
1 225 m²
Solid built family home with scenic mountain views
access and exterior
entering through the automated gate, you''ll find the property ...
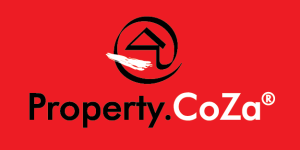
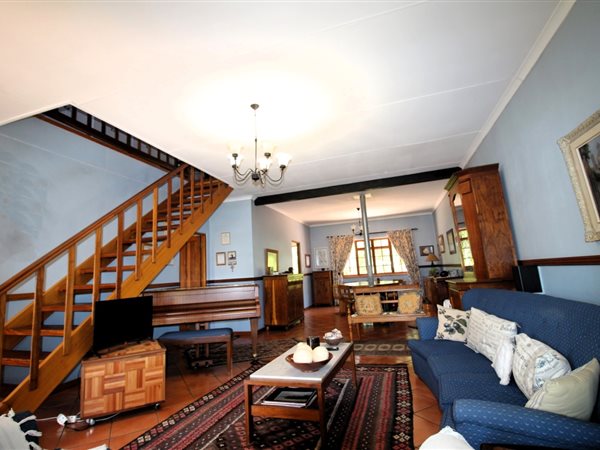
R 3 199 000
3 Bed HouseMontagu
3
2.5
2
968 m²
In a quiet cul de sac
reduced to sell and ndash charming home with character and craftsmanshipwelcome to this charming home, ideally ...

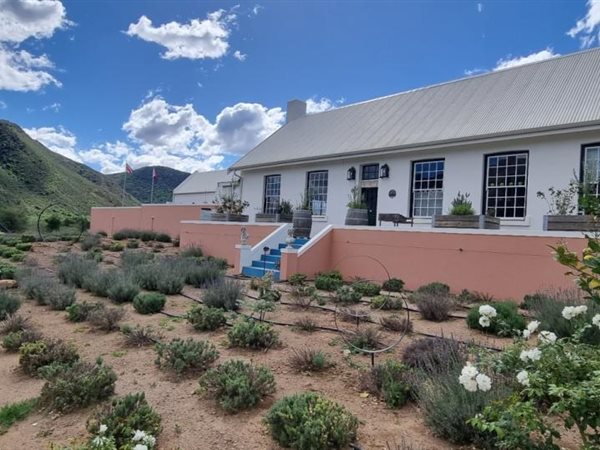
R 3 250 000
FarmMontagu
2
2
228 m²
Revamped farm school home in the baden valley near montagu
nestled just beyond the outskirts of montagu in the baden valley, this ...

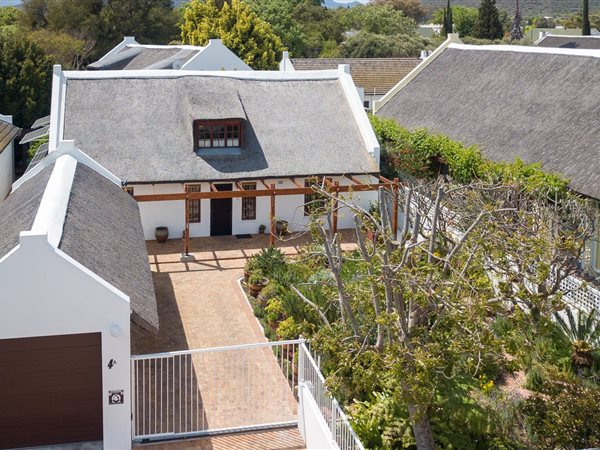
R 3 450 000
3 Bed HouseMontagu
3
2
1
395 m²
Discover the perfect blend of comfort and convenience in this beautiful 3-bedroom house. Nestled in a sought-after neighbourhood, this ...
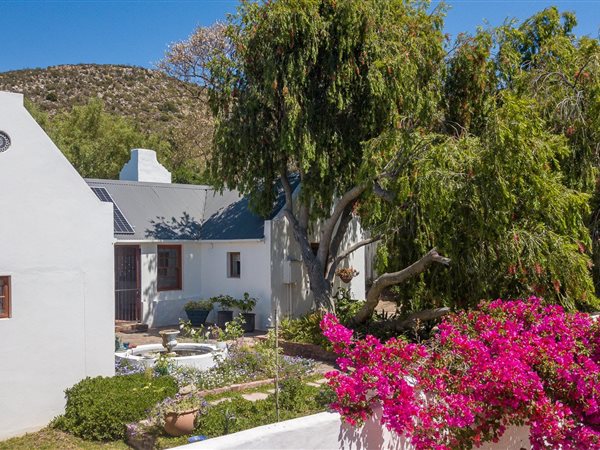
R 3 475 000
3 Bed HouseMontagu
3
3
1
870 m²
Exclusive mandate - step inside this delightful residence filled with personality, charm, and rustic touches. This well-maintained ...
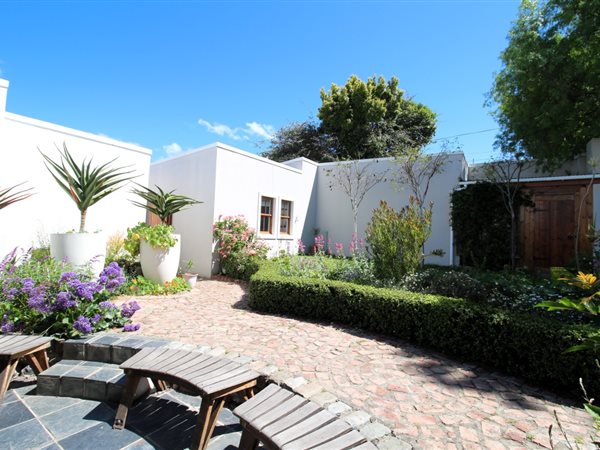
R 3 395 000
5 Bed HouseMontagu
5
4
4
629 m²
Loads of character and opportunities
charming thatch home built in 1898 - a unique family home with endless potentialthis beautifully ...

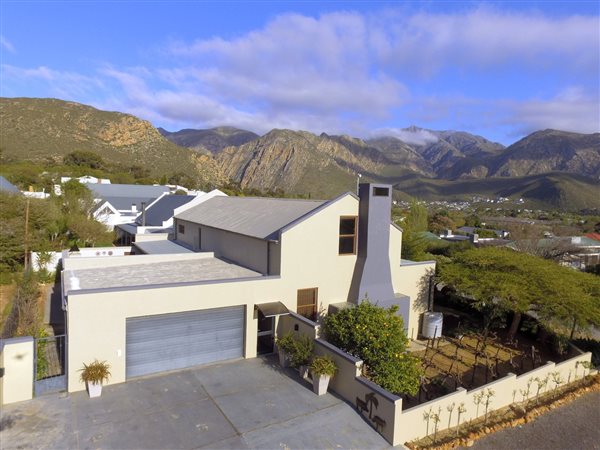
R 3 950 000
3 Bed HouseMontagu
3
2
3
800 m²
Exclusive sole mandate -
embracing the serene landscape, this home is a masterpiece of functionality with the emphasis on views of the ...
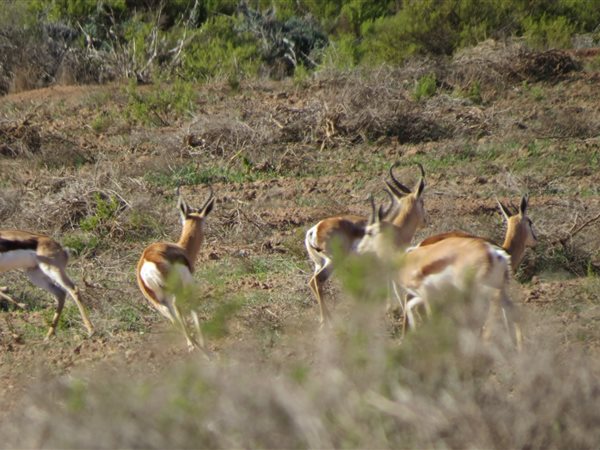
R 3 995 000
315 ha LandMontagu
315 ha
Beautiful, unspoilt, undeveloped and untouched as it was created in the beginning!
available under exclusive sole mandate by dries ...
Dries Barnard


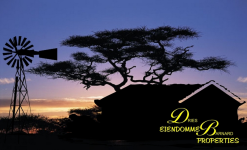

Get instant property alerts
Be the first to see new properties for sale in the Montagu area.
Get instant property alerts
Be the first to see new properties for sale in the Montagu area.Robertson to Barrydale Property News


Property and area guide to McGregor
Tucked in a secluded valley beneath the Riviersonderend mountains, a short drive from Robertson, McGregor has a peaceful and picturesque air.
The Wacky Wine Weekend is back
A wonderful winter weekend awaits as this annual event heads back to Robertson Wine Valley for the fourteenth time.
Suburb focus on Robertson
This charming little town in the middle of wine country offers a laid back lifestyle for its residents.Smaller Suburbs