Property For Sale in McGregor
1-20 of 21 results
1-20 of 21 results
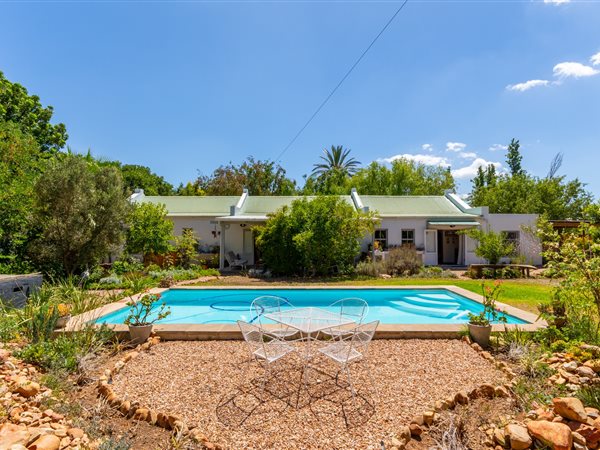
R 3 850 000
3 Bed HouseMcGregor
HD Media
McGregor3 Loop Street
3
3
1
1 380 m²
Step into this beautifully renovated property that seamlessly blends modern comfort with charming character. The large double-volume ...
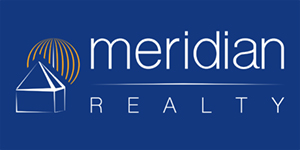
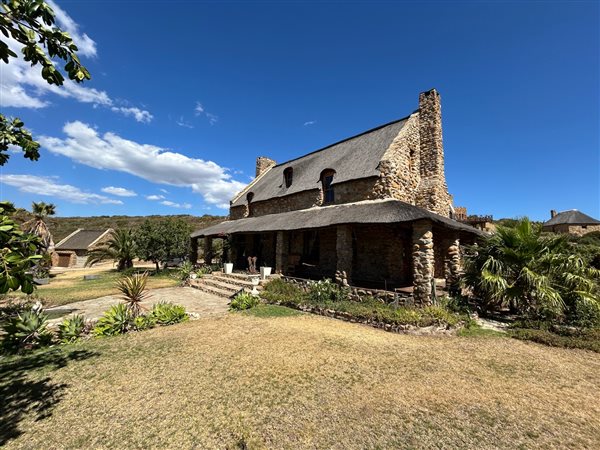
R 2 590 000
2 Bed HouseMcGregor
2
1.5
1
7 ha
Discover your dream retreat nestled atop kings hill estate, where breathtaking views of lush farmlands and distant mountains await ...

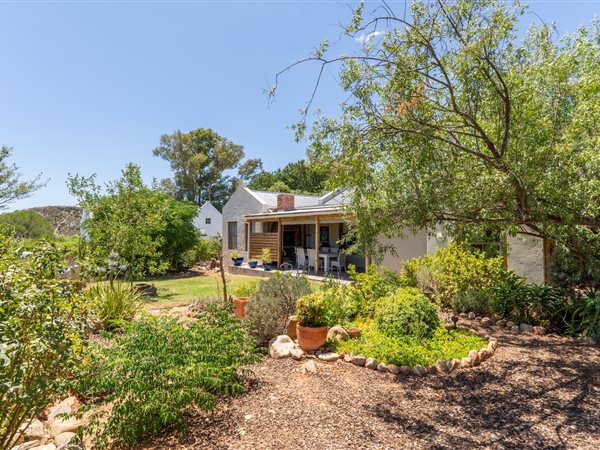
R 2 595 000
2 Bed HouseMcGregor
2
2
2
745 m²
Exclusive sole mandate.
discover this cosy country cottage nestled on the quiet edge of the village, just steps away from scenic ...

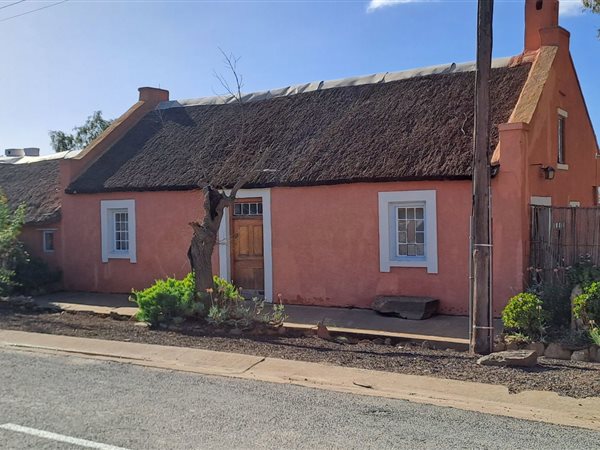
R 2 950 000
3 Bed HouseMcGregor
3
3
2 000 m²
Adobe golden oldie. This historic old lady is proudly positioned on a large stand with lovely established trees.
the main house has 2 ...
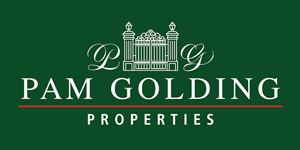
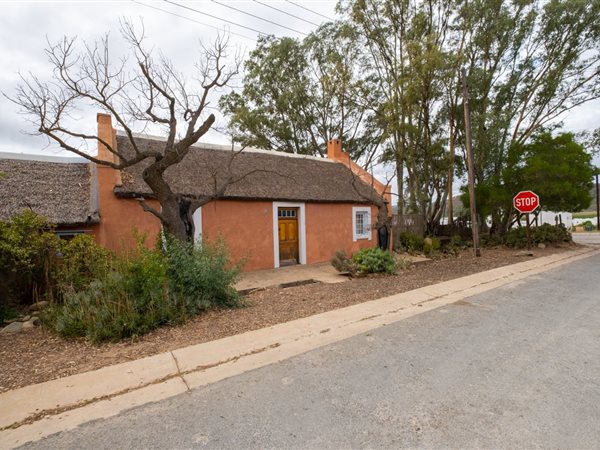
R 2 950 000
3 Bed HouseMcGregor
3
3
1
2 000 m²
This historic mcgregor home with separate guest cottage is situated on a large 2000m2 garden with established trees. The main home ...

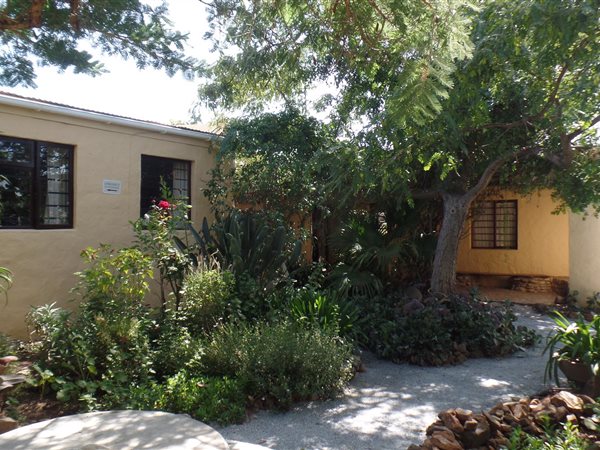
R 2 995 000
3 Bed HouseMcGregor
3
2
2
1 001 m²
Artist retreat in lush garden. This lovely family home is situated in a quiet road on the edge of the village, overlooking the veld ...

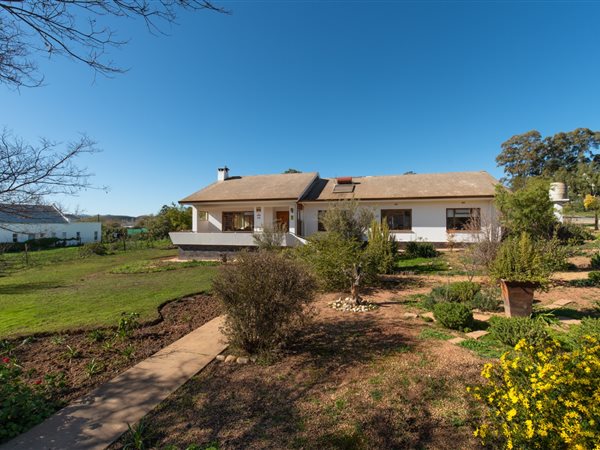
R 3 200 000
4 Bed HouseMcGregor
4
2
3
2 283 m²
Discover your dream home in this stunning 70s-style residence set on a generous half-acre stand with breathtaking views at the top of ...


R 3 295 000
4 Bed HouseMcGregor
4
4
3
884 m²
Exclusive sole mandate - what a unique find! House 1: located high up on voortrekker street, this immaculate home has recently ...

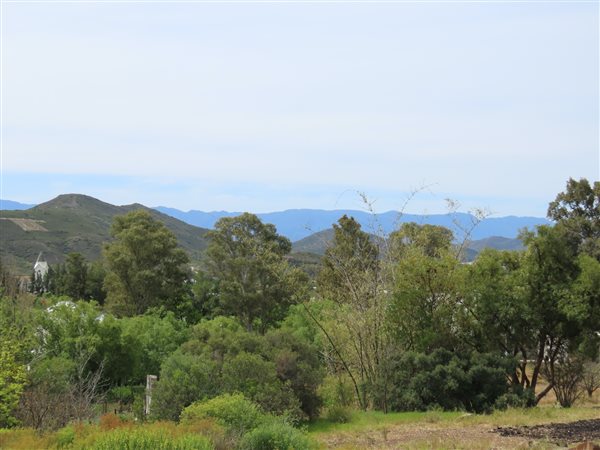
R 3 300 000
3 318 m² LandMcGregor
3 318 m²
Exclusive sole mandate
discover your slice of paradise in the picturesque village of mcgregor! This gently sloping fully fenced stand ...

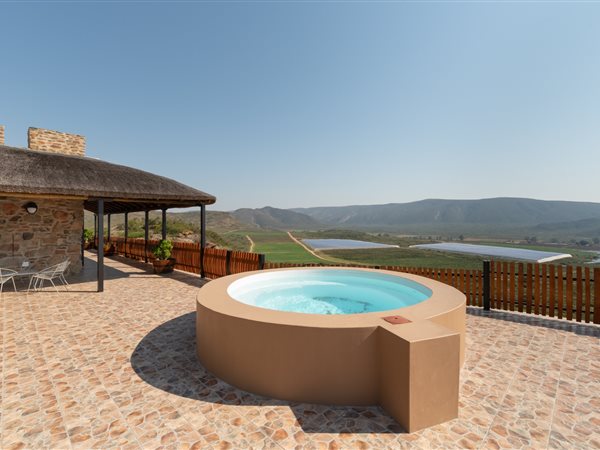
R 3 500 000
2 Bed HouseMcGregor
2
2
2
7 ha
Seller will consider all offers! Experience the tranquility and peacefulness of country living at the 12 unit kings hill lifestyle ...

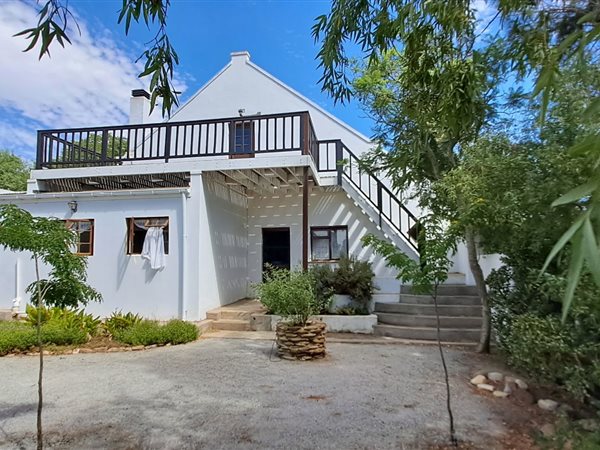
R 3 590 000
4 Bed HouseMcGregor
4
4
1 112 m²
Barn style homestead with cottage. This gracious home has been tastefully renovated to exude a rare charm. It is situated in a quiet ...

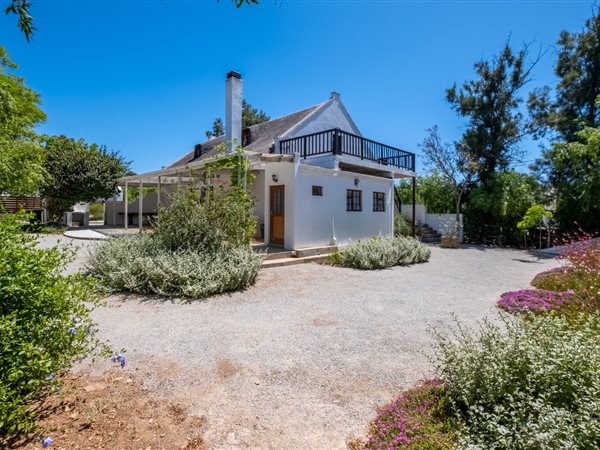
R 3 590 000
4 Bed HouseMcGregor
4
4
1
1 112 m²
This older barn style mcgregor home in located in a most sought after position and on the doorstep of the krans nature reserve.
the ...

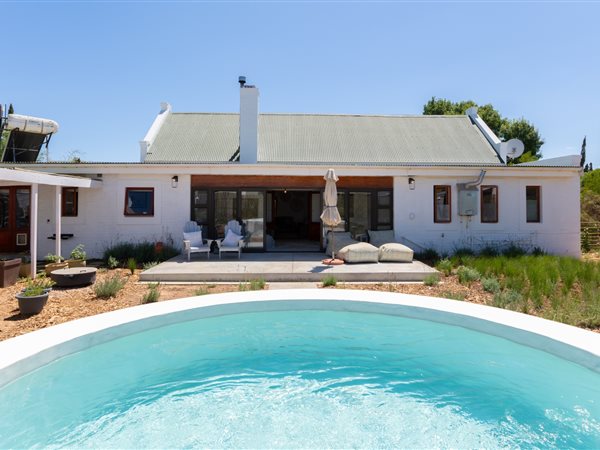
R 3 595 000
2 Bed HouseMcGregor
2
2
3
1 014 m²
Exclusive sole mandate.
step inside this stylish character home and enjoy vast living spaces that open out to a private lush garden. ...

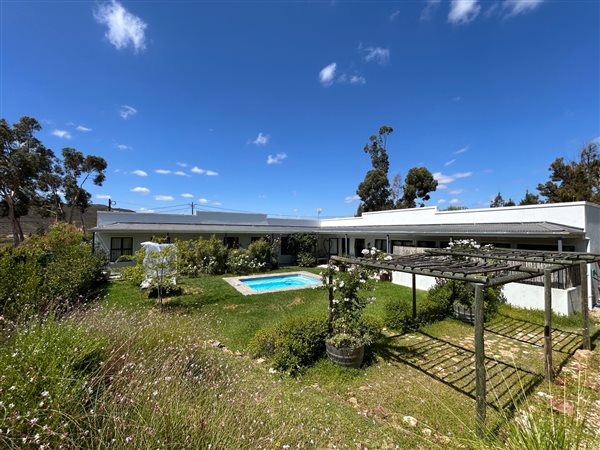
R 3 650 000
4 Bed HouseMcGregor
4
3
1
1 023 m²
Exclusive sole mandate - this is a unique offering. Its a stylish, modern farmhouse-style home in mint condition with beautiful ...

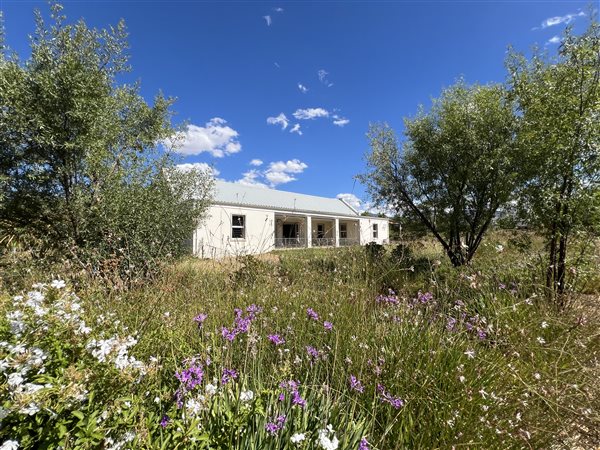
R 3 800 000
3 Bed HouseMcGregor
3
3
8
2 216 m²
Exclusive mandate: everyone wants to live on tindall street! Nestled on a large piece of land this 3 bedroom house sits quietly on the ...
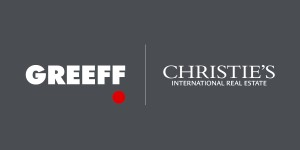
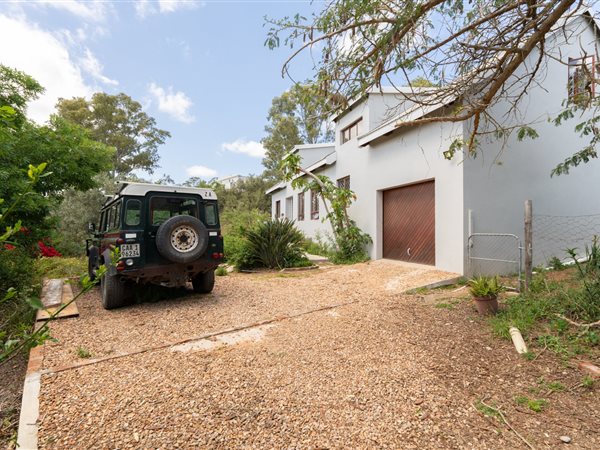
R 2 750 000
3 Bed HouseMcGregor
3
2
2
944 m²
Exclusive sole mandate.
nestled away at the end of a long driveway, this beautifully modernised home in mcgregor offers the perfect ...

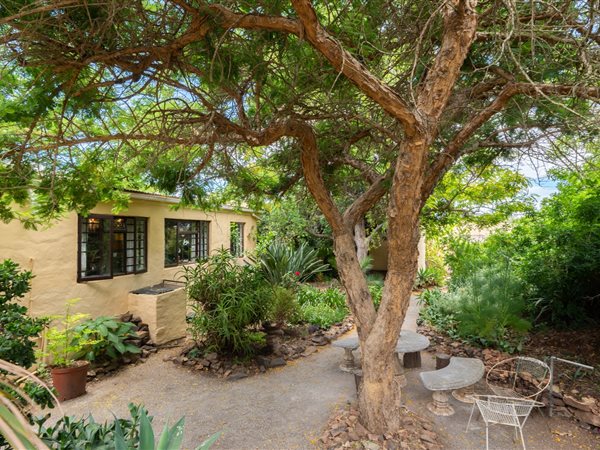
R 2 995 000
3 Bed HouseMcGregor
3
2
3
1 001 m²
Discover your dream mediterranean-style home, perfectly located at the doorstep of the stunning krans nature reserve. This enchanting ...

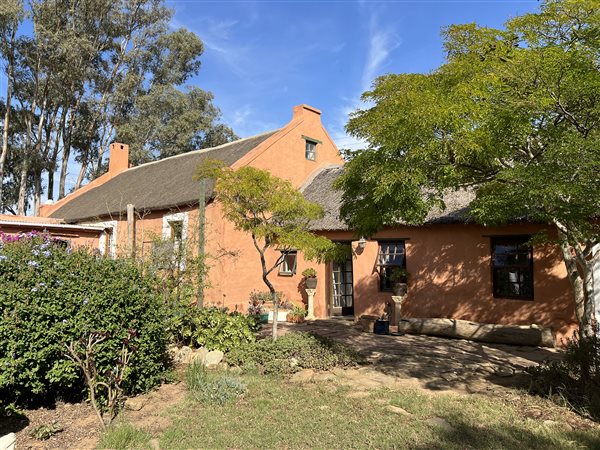
R 2 950 000
3 Bed HouseMcGregor
3
3
2 000 m²
Spread your wings in this landscaped garden with sweeping lawns and well established trees . Ideal for dual living, the separate ...

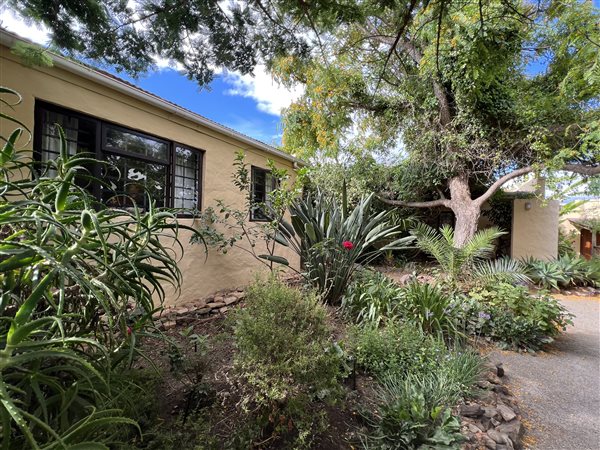
R 2 995 000
3 Bed HouseMcGregor
3
2
5
1 000 m²
This unique property has loads of charm and character and is on the corner of grewe street and the krans. Close to nature, it has ...

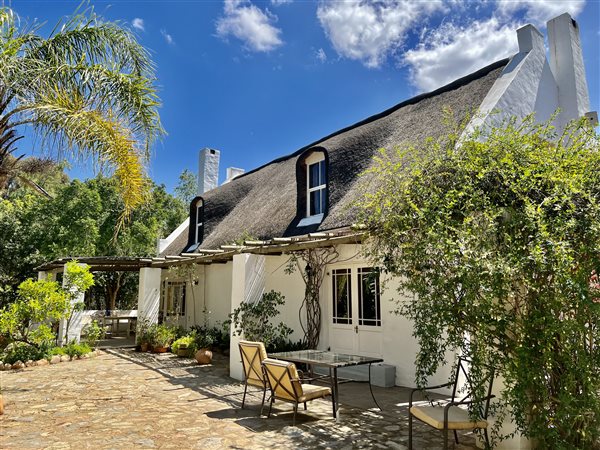
R 3 750 000
4 Bed HouseMcGregor
4
4
3 000 m²
Exclusive mandate: this home is light and bright with a generosity of doors that open up to invite the natural surroundings. The ...


Get instant property alerts
Be the first to see new properties for sale in the McGregor area.
Get instant property alerts
Be the first to see new properties for sale in the McGregor area.Robertson to Barrydale Property News


More homebuyers for picturesque Robertson
Robertson, an attractive country town in the Western Cape has become a property hot spot in demand.
The Wacky Wine Weekend is back
A wonderful winter weekend awaits as this annual event heads back to Robertson Wine Valley for the fourteenth time.
Suburb focus on Robertson
This charming little town in the middle of wine country offers a laid back lifestyle for its residents.Switch to
Smaller Suburbs