Property For Sale in McGregor
1-19 of 19 results
1-19 of 19 results

R 3 295 000
4 Bed HouseMcGregor
4
4
3
884 m²
Exclusive sole mandate - what a unique find! House 1: located high up on voortrekker street, this immaculate home has recently ...
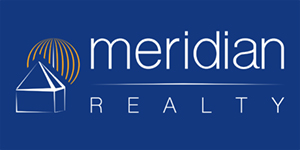
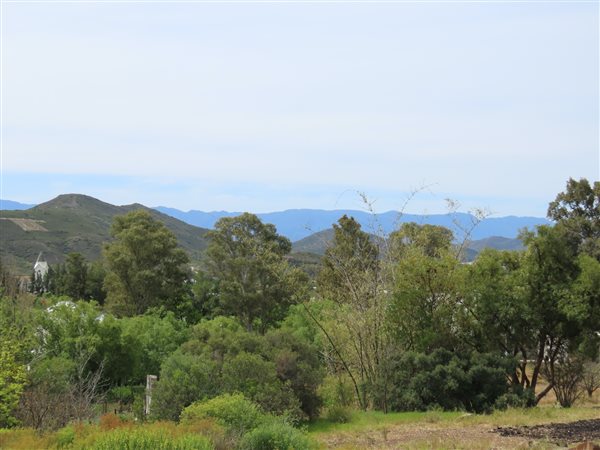
R 3 300 000
3 318 m² LandMcGregor
3 318 m²
Exclusive sole mandate
discover your slice of paradise in the picturesque village of mcgregor! This gently sloping fully fenced stand ...

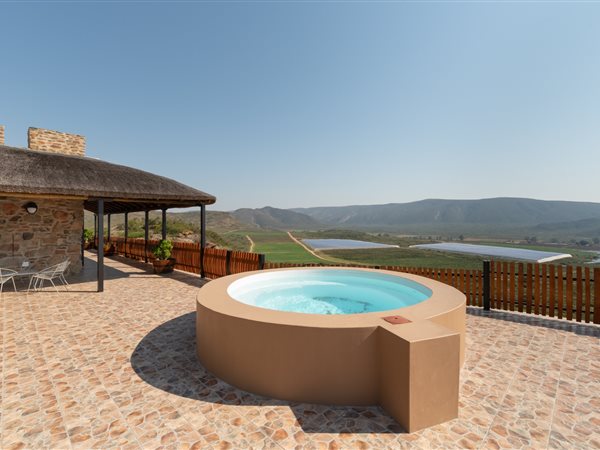
R 3 500 000
2 Bed HouseMcGregor
2
2
2
7 ha
Seller will consider all offers! Experience the tranquility and peacefulness of country living at the 12 unit kings hill lifestyle ...

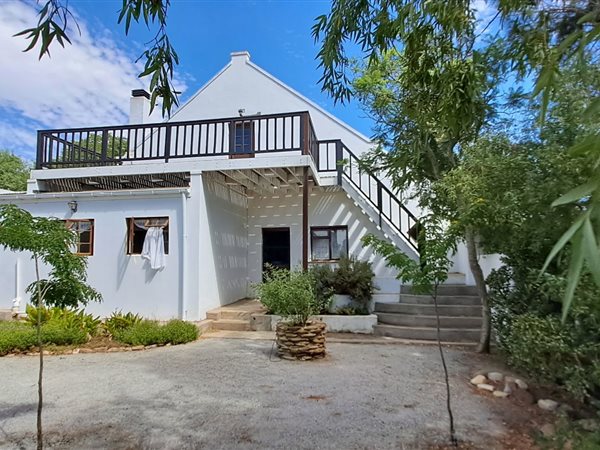
R 3 590 000
4 Bed HouseMcGregor
4
4
1 112 m²
Barn style homestead with cottage. This gracious home has been tastefully renovated to exude a rare charm. It is situated in a quiet ...
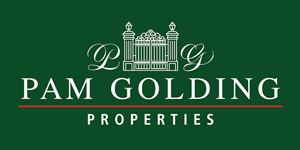
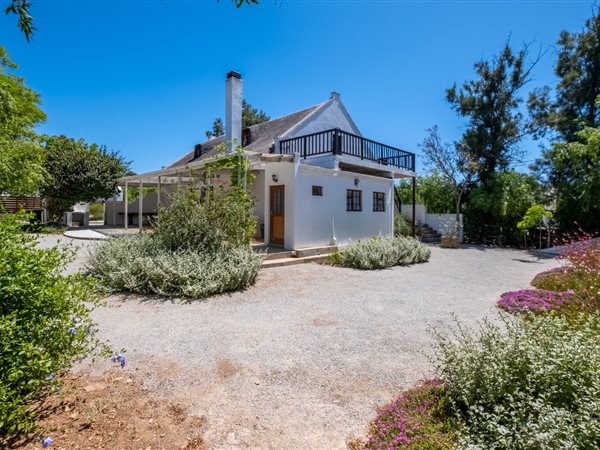
R 3 590 000
4 Bed HouseMcGregor
4
4
1
1 112 m²
This older barn style mcgregor home in located in a most sought after position and on the doorstep of the krans nature reserve.
the ...

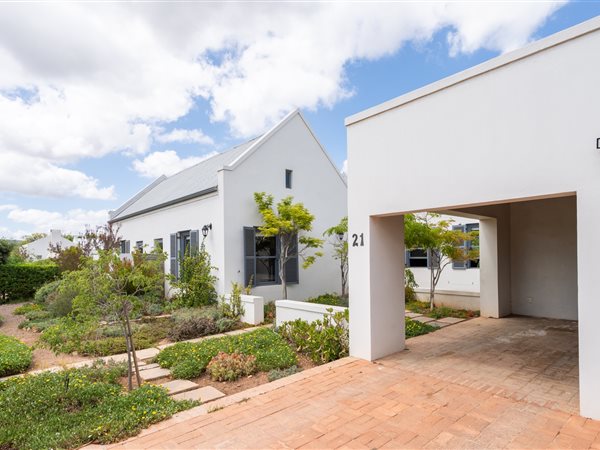
R 3 895 000
3 Bed HouseMcGregor
3
3
3
1 067 m²
This well-designed home, with its character sash windows and shutters, is situated on a landscaped terraced garden and is sure to ...

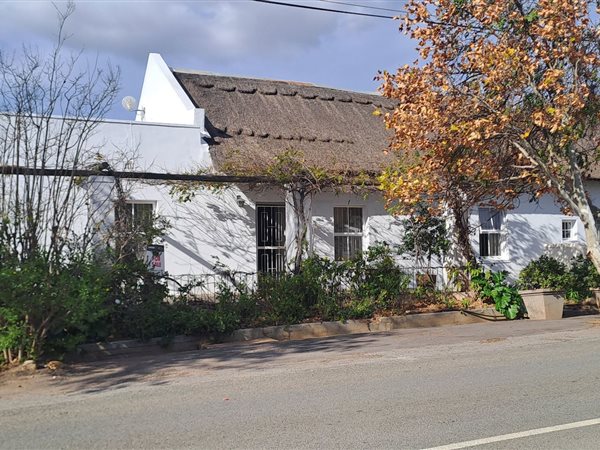
R 4 250 000
4 Bed HouseMcGregor
4
3
3
2 209 m²
Heritage home in prime business zone. This heritage home is situated in a prime position in the main road, voortrekker street, and is ...


R 4 250 000
4 Bed HouseMcGregor
4
3
4
2 209 m²
Located on popular voortrekker street, this barn-style heritage home, with many character features, is ready and waiting for your ...

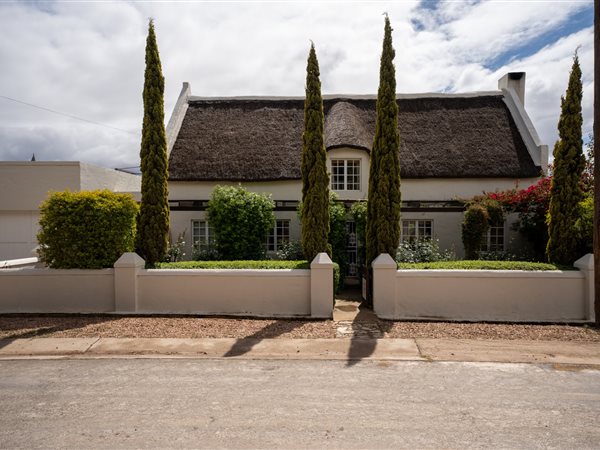
R 4 490 000
3 Bed HouseMcGregor
3
3
4
1 609 m²
Experience the enchanting allure of this beautiful thatch home, set amidst an exquisite landscaped garden featuring tranquil ponds, ...

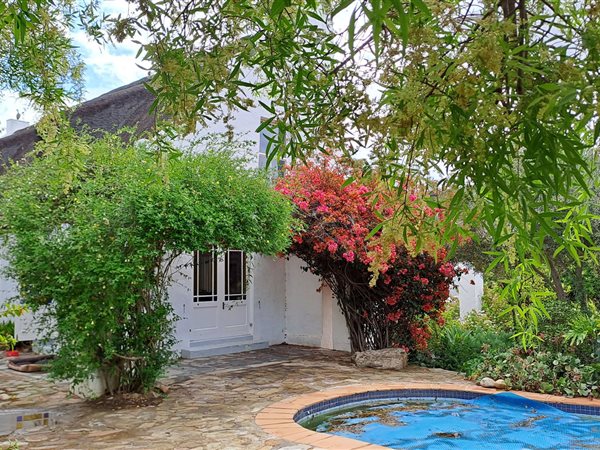
R 4 500 000
4 Bed HouseMcGregor
4
4
2
3 070 m²
Executive family home. This elegant family home located high up in voortrekker road, set in a lush garden with swimming pool.
Four ...

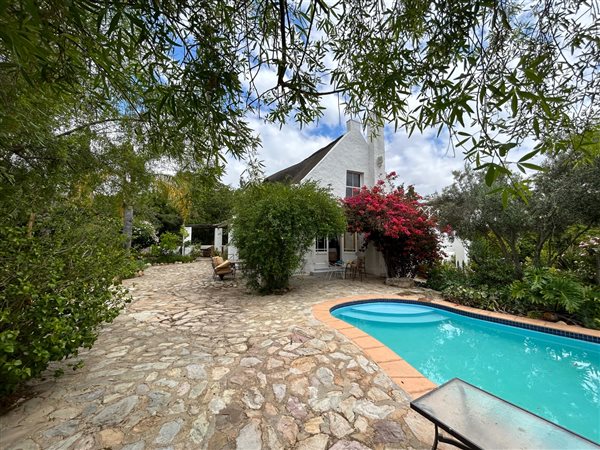
R 4 500 000
4 Bed HouseMcGregor
4
4
3
3 070 m²
This rambling family home on 3070 m sub-divisible land offers unique accommodation and an ideal layout for a boutique guest house. The ...

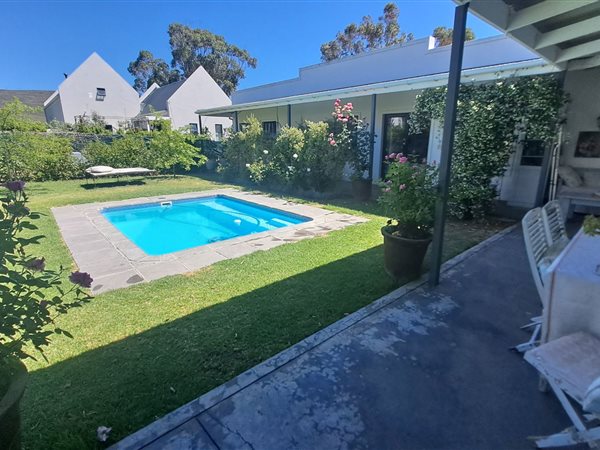
R 3 975 000
3 Bed HouseMcGregor
3
3
1 023 m²
Be my guest . A stylish, modern property situated in a quiet cul-de-sac close to the edge of the village
it consist of three units ...

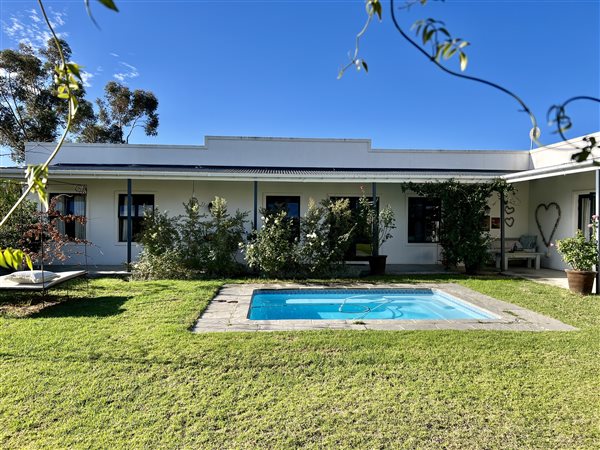
R 3 975 000
3 Bed HouseMcGregor
3
3
1 023 m²
Nestled at the edge of the village in a quiet cul de sac and close to the krans, this versatile property has three self-contained ...
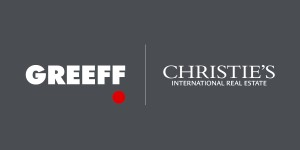
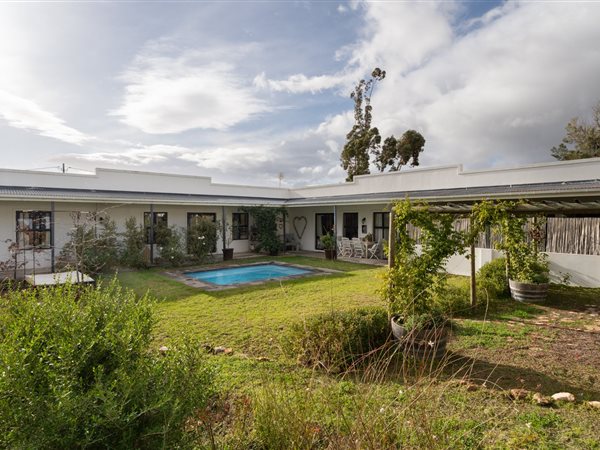
R 3 975 000
4 Bed HouseMcGregor
4
3
1
1 023 m²
Exclusive sole mandate - this is a unique offering. Its a stylish, modern farmhouse-style home in mint condition with beautiful ...

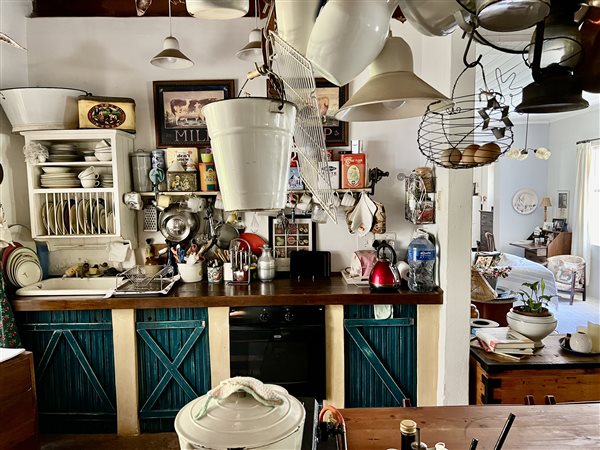
R 4 250 000
4 Bed HouseMcGregor
4
3
7
2 122 m²
Sole mandate: it is not often that one has the privilege of selling such an exquisite home seeped in history and with loads of ...

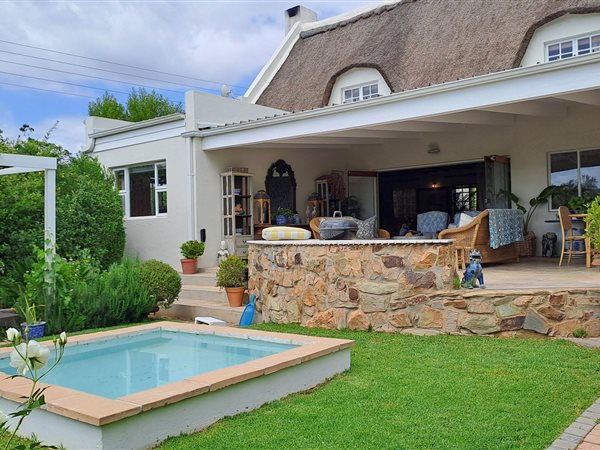
R 4 490 000
3 Bed HouseMcGregor
3
3
3
1 609 m²
Country living at its best. This magnificent double-story home comprises of two bedrooms - one en-suite, with a walk-in closet, a ...

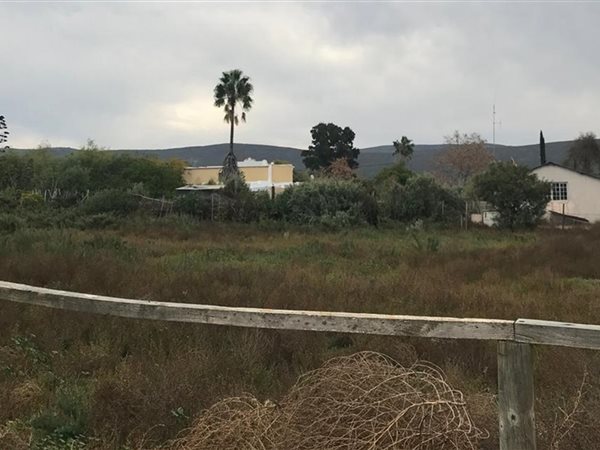
R 3 600 000
4 Bed HouseMcGregor
4
1
4 283 m²
Looking for a huge property to develop ? Look no further !!!
Situated on the enormous 4283 m2 plot are 3 separate little dwellings ...
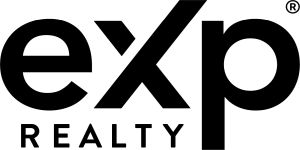
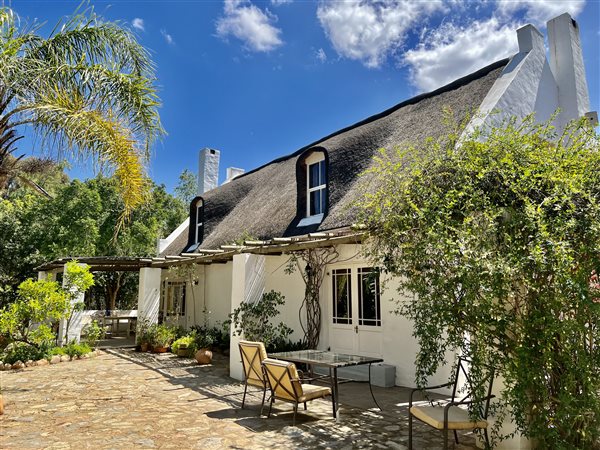
R 4 500 000
4 Bed HouseMcGregor
4
4
3 000 m²
Replenish your soul! Nestled in a garden wonderland, this home is light and bright with a generosity of doors that open up to invite ...

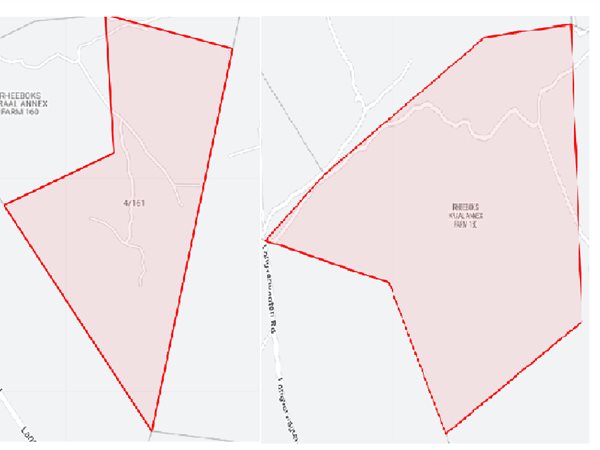
Price on Application
95 ha FarmMcGregor
967 782 m²
Welcome to an unparalleled opportunity to own a ideally located farm, encircled by beautiful mountains.
this farm land is just ...
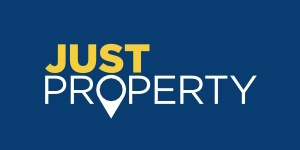

Get instant property alerts
Be the first to see new properties for sale in the McGregor area.
Get instant property alerts
Be the first to see new properties for sale in the McGregor area.Robertson to Barrydale Property News


Property and area guide to McGregor
Tucked in a secluded valley beneath the Riviersonderend mountains, a short drive from Robertson, McGregor has a peaceful and picturesque air.
The Wacky Wine Weekend is back
A wonderful winter weekend awaits as this annual event heads back to Robertson Wine Valley for the fourteenth time.
Suburb focus on Robertson
This charming little town in the middle of wine country offers a laid back lifestyle for its residents.Switch to
Smaller Suburbs