Property For Sale in Bonnievale
1-7 of 7 results
1-7 of 7 results
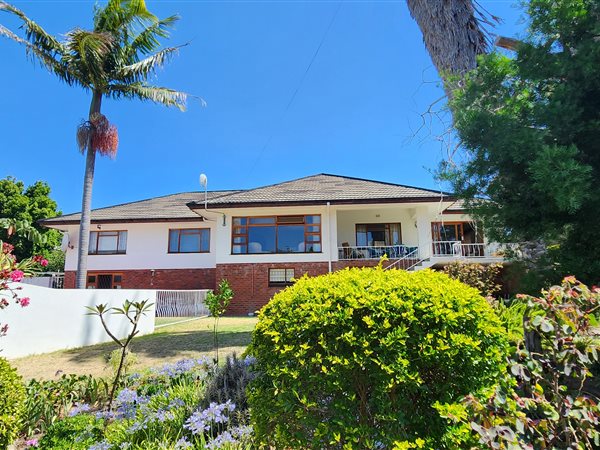
R 2 650 000
4 Bed HouseBonnievale
4
3
2
2 105 m²
Sole mandate
welcome to this immaculate 5-bedroom home where comforts seamlessly merge with timeless elegance, creating an ...

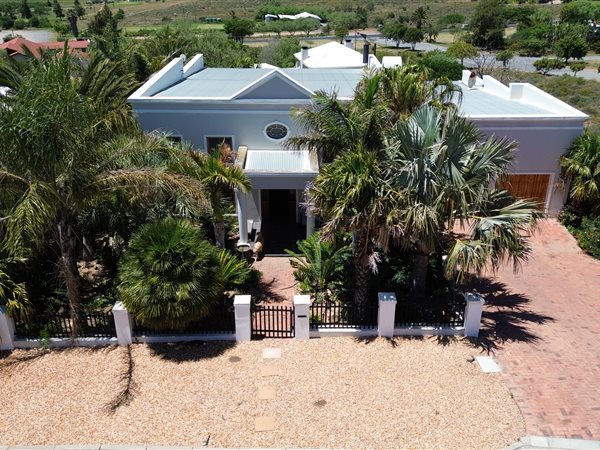
R 2 695 000
4 Bed HouseBonnievale
4
4
2
1 068 m²
Exclusive sole mandate
i am delighted to present to you this immaculate and charming home. With the beautiful mountains and wine ...

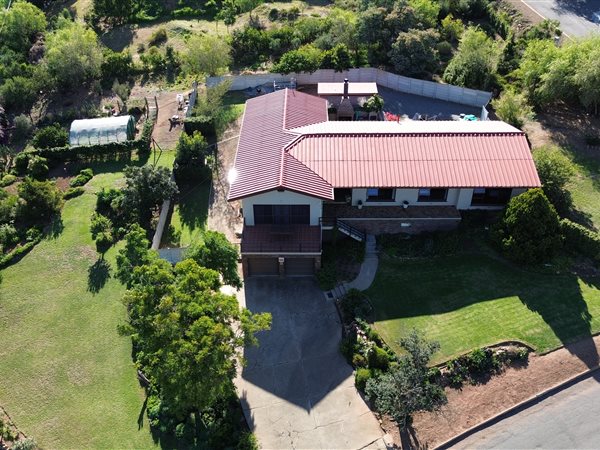
R 2 650 000
3 Bed HouseBonnievale
3
2
2
3 010 m²
Unparalleled residential gem!
are you in search of a transformational lifestyle and an astute investment seamlessly combined? Your ...

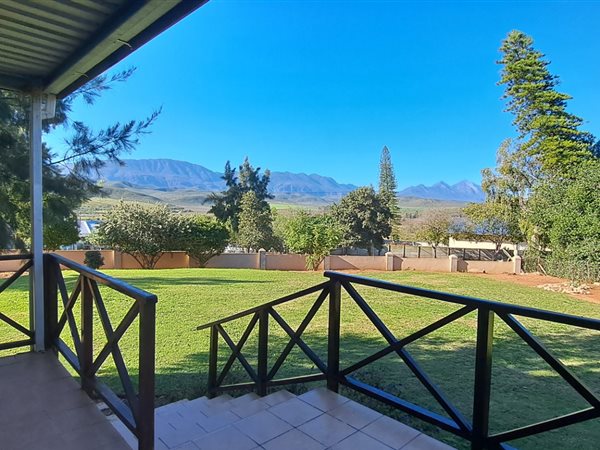
R 2 550 000
6 Bed HouseBonnievale
6
3
1
1 603 m²
The breathtaking views from your front porch will make you say i want this house this beautiful double storey home is perfect for the ...
Sunita Viljoen


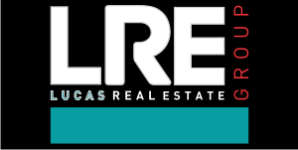
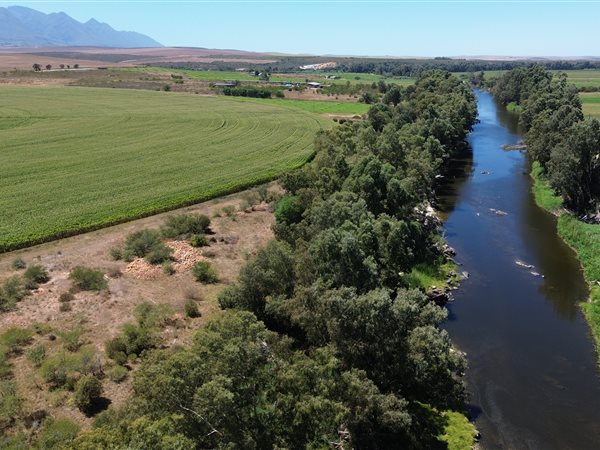
R 2 595 000
10.8 ha FarmBonnievale
1
1
10
10.8 ha
Sole mandate
river frontage property about 18km from bonnievale in the rural area called drew. The property consists of two title ...

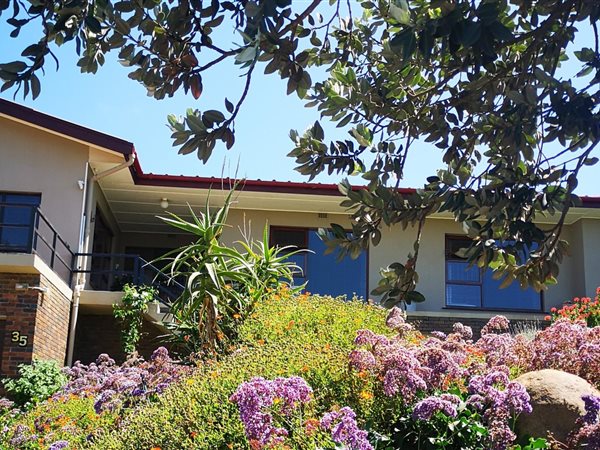
R 2 650 000
3 Bed HouseBonnievale
3
2
7
3 010 m²
Exquisite family home with mountain views on a 3010 sqm corner plot
embrace the perfect blend of space, privacy and timeless ...
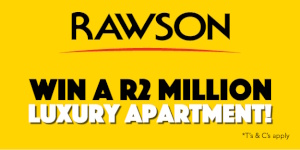
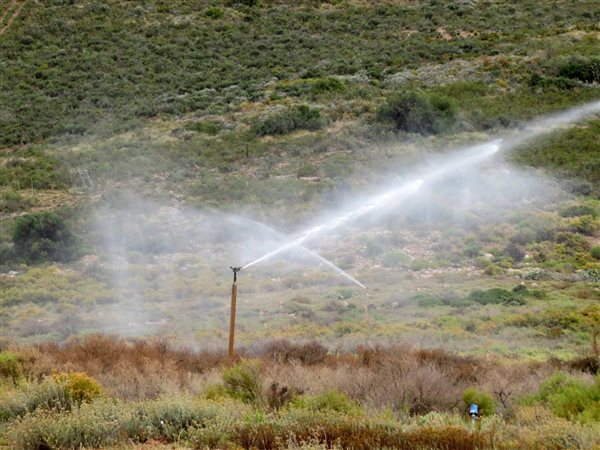
R 2 900 000
40 ha FarmBonnievale
40 ha
Golden opportunities! (505.2)
under exclusive sole mandate especially for you!
this beautiful lifestyle-farm awaits you, full of ...
Dries Barnard


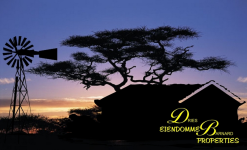

Get instant property alerts
Be the first to see new properties for sale in the Bonnievale area.
Get instant property alerts
Be the first to see new properties for sale in the Bonnievale area.Robertson to Barrydale Property News


More homebuyers for picturesque Robertson
Robertson, an attractive country town in the Western Cape has become a property hot spot in demand.
The Wacky Wine Weekend is back
A wonderful winter weekend awaits as this annual event heads back to Robertson Wine Valley for the fourteenth time.
Suburb focus on Robertson
This charming little town in the middle of wine country offers a laid back lifestyle for its residents.Switch to
Smaller Suburbs