Property For Sale in Val de Vie
1-20 of 49 results
1-20 of 49 results
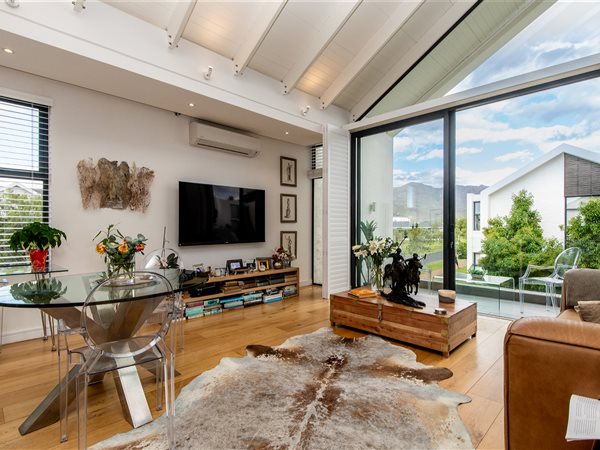
R 6 500 000
2 Bed ApartmentVal de Vie
2
2
96 m²
Introducing a stunning two-bedroom apartment nestled within the prestigious polo village at val de vie estate.
this meticulously ...
Maureen Nel



Promoted
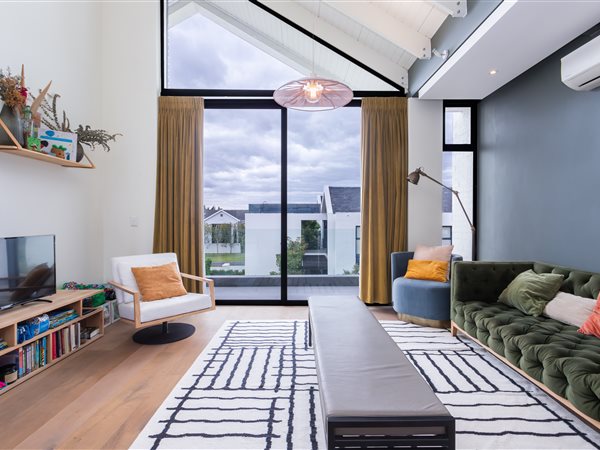
R 6 950 000
2 Bed ApartmentVal de Vie
2
2
96 m²
Exclusively available, this stunning first-floor apartment in polo village i offers the perfect blend of style and convenience, ...
Maureen Nel



Promoted
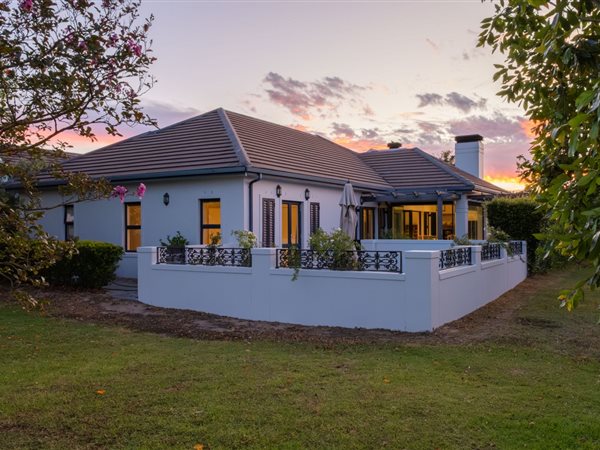
R 9 500 000
3 Bed HouseVal de Vie
3
2
1
575 m²
Presenting another exclusive sole mandate..
tucked away in a tranquil cul-de-sac, this beautiful north-east facing home is perfectly ...
Maureen Nel



Promoted
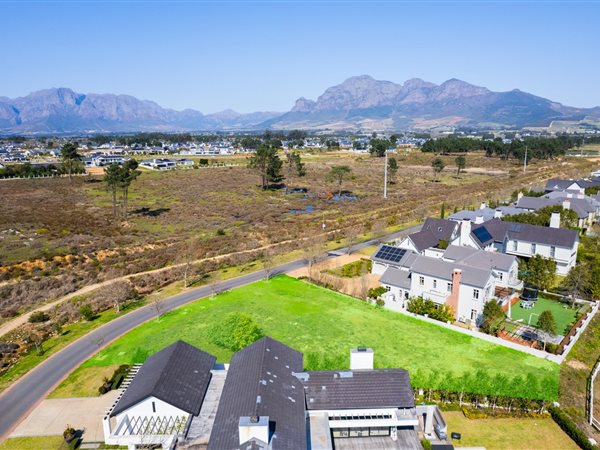
R 8 980 000
1 291 m² LandVal de Vie
HD Media
Val de Vie585 Val De Vie
1 291 m²
Large vacant stand available in val de vie estate
discover one of the last exclusive stands in phase 1 at val de vie estate, ideally ...
Ryno Cilliers




R 5 600 000
714 m² LandVal de Vie
714 m²
We are proud to present this vacant land in la vue at val de vie lifestyle estate
this stand in the very popular la vue @ val de vie ...

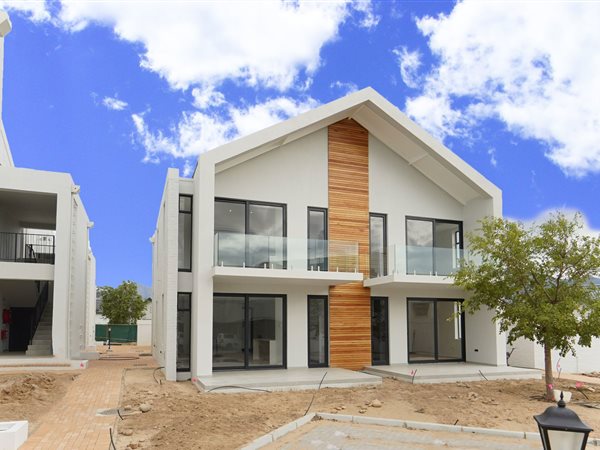
R 5 300 000
1 Bed ApartmentVal de Vie
1
1
80 m²
Polo pad in new apartment development. This is a fantastic opportunity for the busy professional who needs somewhere to rest their ...
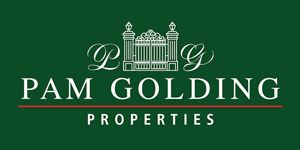
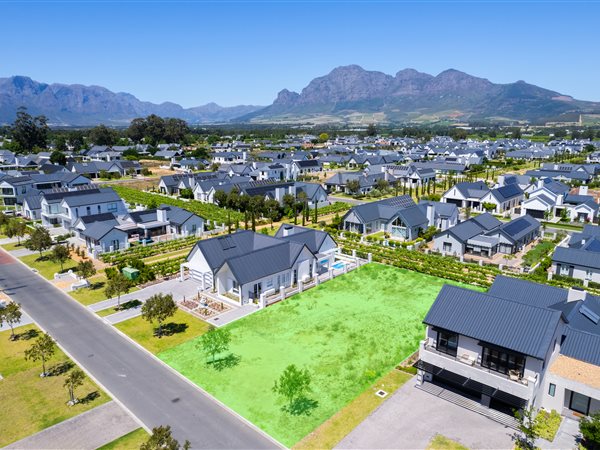
R 5 600 000
714 m² LandVal de Vie
714 m²
Enjoy all the amenities, security and lifestyle val de vie estate has to offer!
this 714sqm stand is well located in the popular la ...
Suritha van Tonder



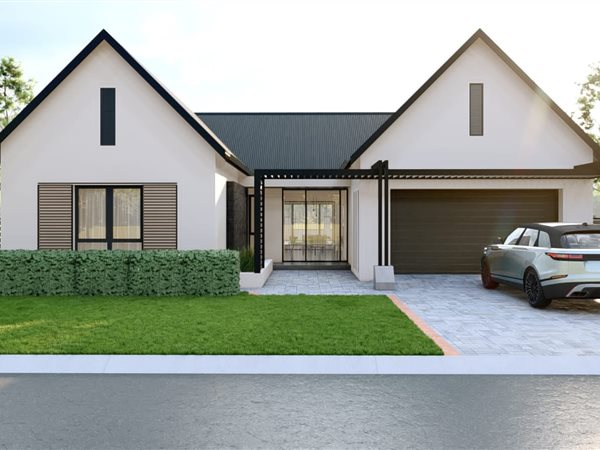
R 5 600 000
714 m² LandVal de Vie
714 m²
Amazing opportunity to build your dream on one of the few available plots within the prestigious la vue ii area of val de vie estate. ...

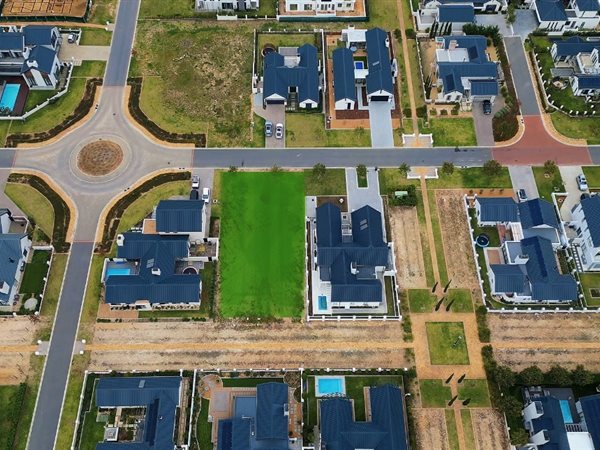
R 5 600 000
714 m² LandVal de Vie
714 m²
Don''t miss out on this opportunity to secure one of the last remaining stands in the prestigious la vue neighbourhood of val de vie ...
Amanda Colombo



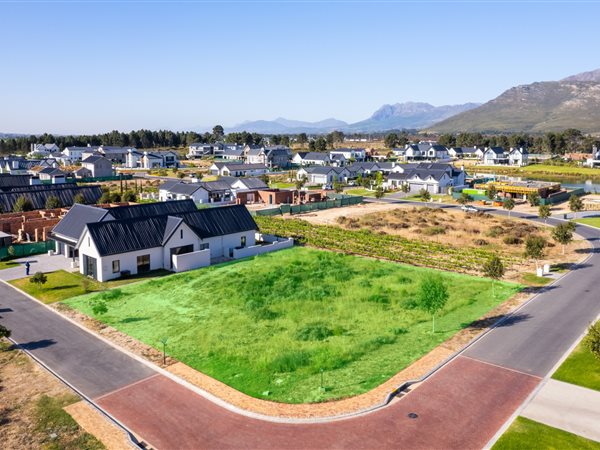
R 6 200 000
826 m² LandVal de Vie
826 m²
Joint mandate!
one of the last east facing plots in la vue 2. This 826m2 stand overlooks a beautiful vineyard and has endless ...
Amanda Colombo



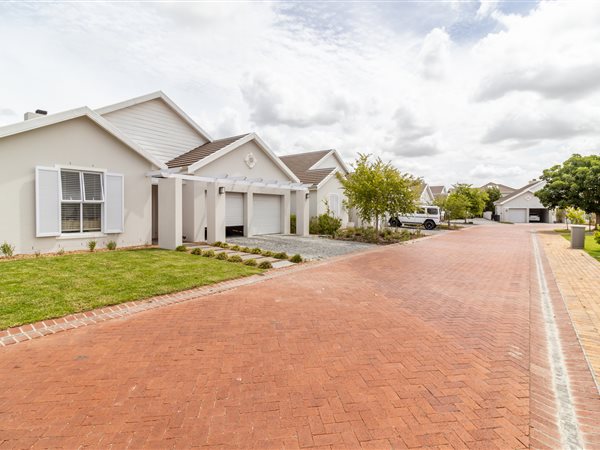
R 6 290 000
3 Bed HouseVal de Vie
3
2
2
341 m²
Become part of a lifestyle with this 3 bedroom 2 bathroom free standing house in val de vie. Rental income for the investors offers a ...

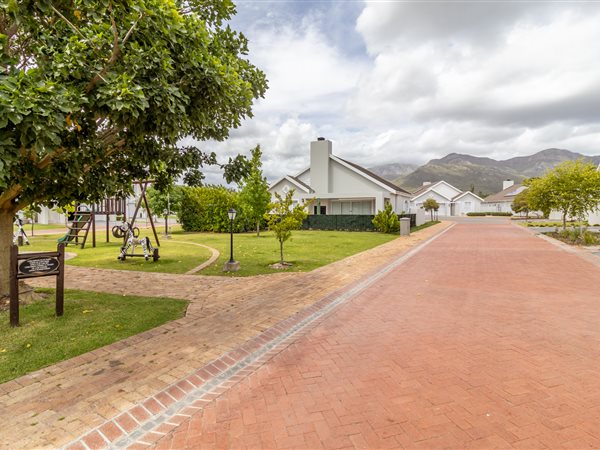
R 6 300 000
3 Bed HouseVal de Vie
3
2
2
341 m²
Are you retired? Perfect home in an estate but not in a retirement establishment
are you looking to put your foot in val de vie? ...

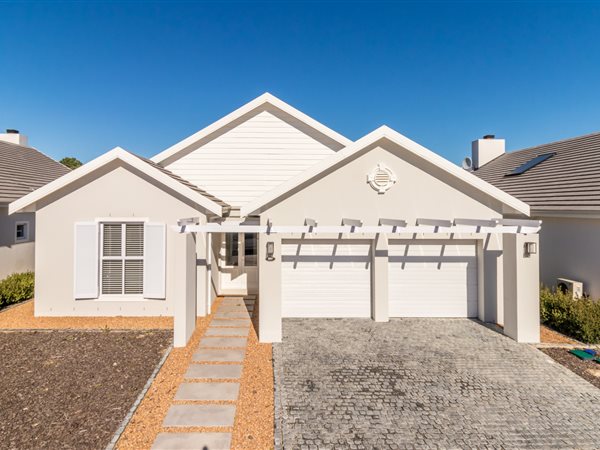
R 6 300 000
3 Bed HouseVal de Vie
3
2
2
341 m²
This quaint home offers you the opportunity to get your foot in the door and experience the
tranquility and outdoor lifestyle that ...

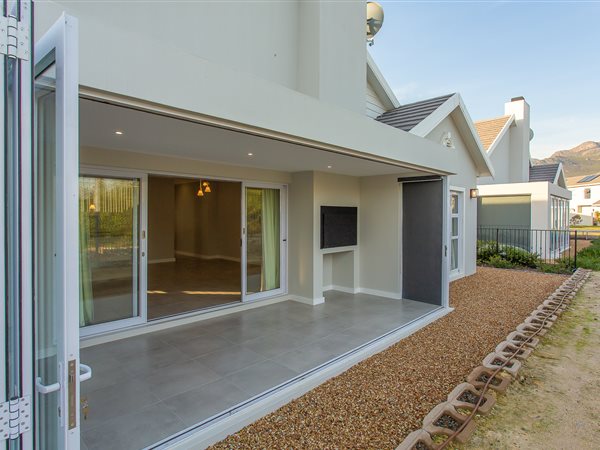
R 6 300 000
3 Bed HouseVal de Vie
3
2
2
341 m²
This charming property, located in the vines neighborhood on val de vie estate, offers a comfortable and stylish living experience. ...

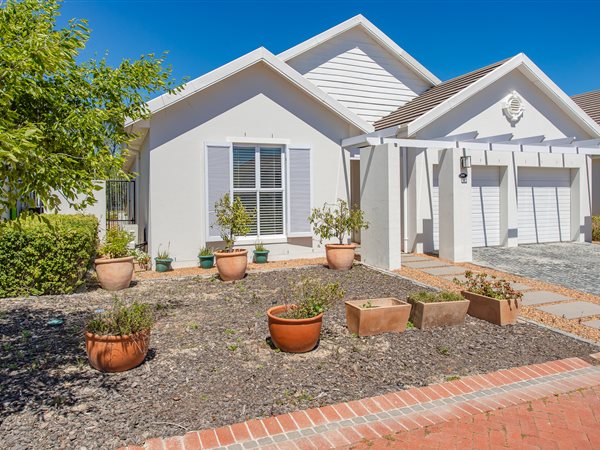
R 6 300 000
3 Bed HouseVal de Vie
3
2
2
341 m²
Perfect for a young family, or retirement home, it is located in a lovely area of the vines neighbourhood in val de vie estate. ...

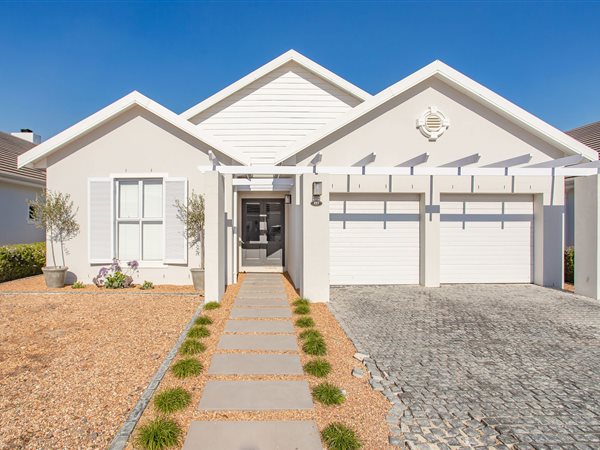
R 6 300 000
3 Bed HouseVal de Vie
3
2
2
341 m²
Modern 3 bedroom home in val de vie estate. Indulge in the epitome of upscale living at val de vie estate, nestled within the ...

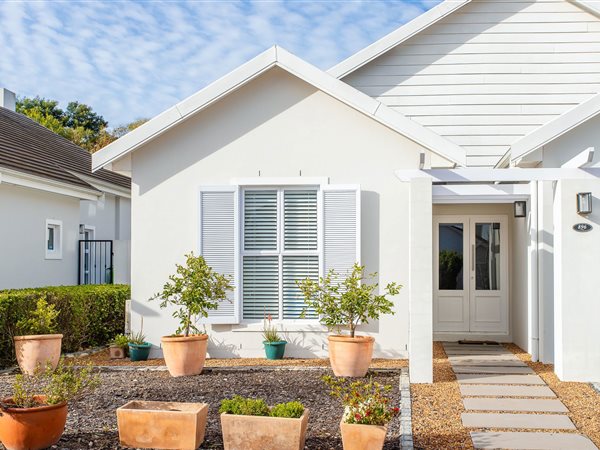
R 6 500 000
3 Bed HouseVal de Vie
3
2
2
341 m²
Three bedroom home in val de vie estate. Introducing val de vie estate, where tranquility meets luxury living. Escape the hustle and ...

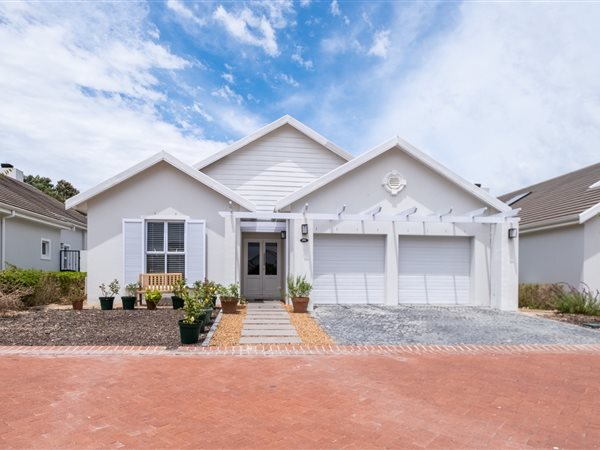
R 6 500 000
3 Bed HouseVal de Vie
3
2
3
341 m²
Nestled in the captivating vines neighbourhood of val de vie estate, this residence serves as an exceptional choice for a dynamic ...
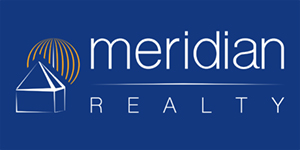
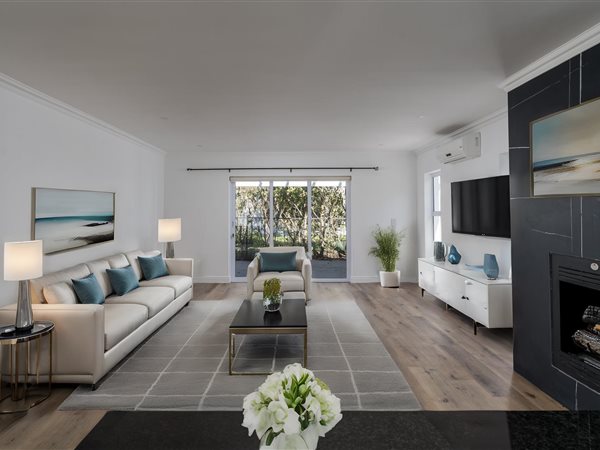
R 6 600 000
3 Bed HouseVal de Vie
3
2
1
423 m²
Exclusive sole mandate.
vat included - no transfer duty!
this charming home is situated in a quiet cul-de-sac and borders a ...
Amanda Colombo



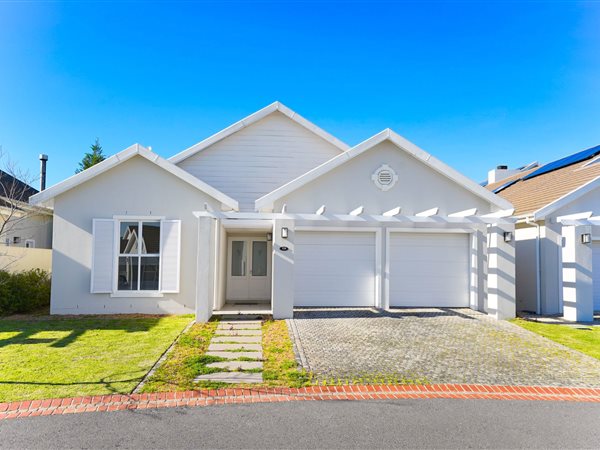
R 7 250 000
3 Bed HouseVal de Vie
3
2
2
349 m²
Private 3 bedroom home in the vines, val de vie estate. Exclusive joint mandate. Situated close to the main entrance of the estate, ...


Get instant property alerts
Be the first to see new properties for sale in the Val de Vie area.
Get instant property alerts
Be the first to see new properties for sale in the Val de Vie area.Paarl to Franschhoek Property News


Paarl luxury homes raise the bar
As good schooling becomes an increasingly more important factor for home buyers, historic Paarl in the Cape Winelands is coming up trumps.
Stefan Antoni designed homes at Pearl Valley
Val de Vie Estate presents a unique design offering from one of South Africa’s most celebrated architects, Stefan Antoni, and ARRCC – part of the SAOTA Architectural firm.
German investors maintain strong interest in South African property
Keen interest shown at an international event in Hamburg has revealed that German investors have a healthy appetite for South African real estate, especially for retirement properties.
Featured Neighbourhood
Paarl to Franschhoek
Surrounded by serenity and splendour, the area between Paarl and Franschhoek is simply breathtaking wherever you look. The locals are friendly, helpful people and this area attracts tourists from all over the world. There is an abundance of activities, from historical monuments to quaint farm ...
Learn more about Paarl to Franschhoek
Switch to
Main Suburbs of Paarl to Franschhoek
Smaller Suburbs
- Amstelhof
- Charleston Hill
- Chicago
- Dal Josafat
- Dalvale
- De Oude Renbaan
- De Zoete Inval
- Denneburg
- Elriche Estate
- Groendal
- Groenheuwel
- Groenvlei
- Honeydew Country estate
- Huguenot
- Klein Nederburg
- La Motte
- Langvlei
- Le Roux
- Mbekweni
- New Orleans
- Paarl East
- Park Land
- Paryskloof
- Pearl Valley On Val De Vie
- Sante Winelands Estate
- Simondium
- Suider Paarl
- Vrykyk
- Wemmershoek
- Winelands Estate


