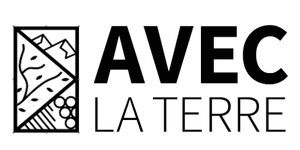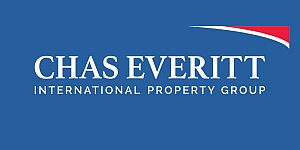Property For Sale in Paarl
1-20 of 78 results
1-20 of 78 results
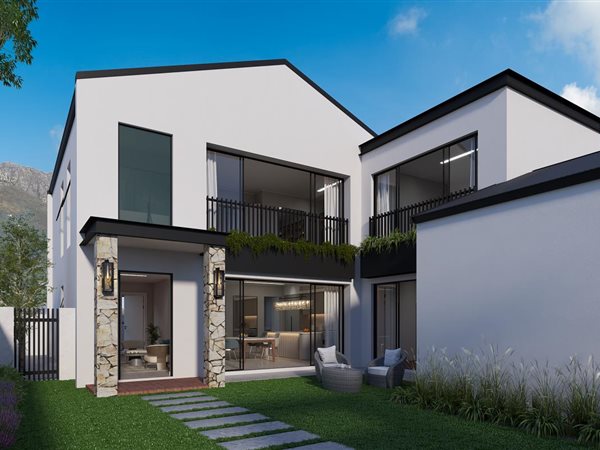
R 6 980 645
3 Bed HousePaarl
3
3.5
2
348 m²
We invite you to visit the show house at your convenience to discover the luxurious and secure drakenzicht estate, developed by the ...
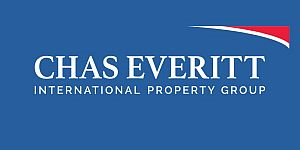
Promoted
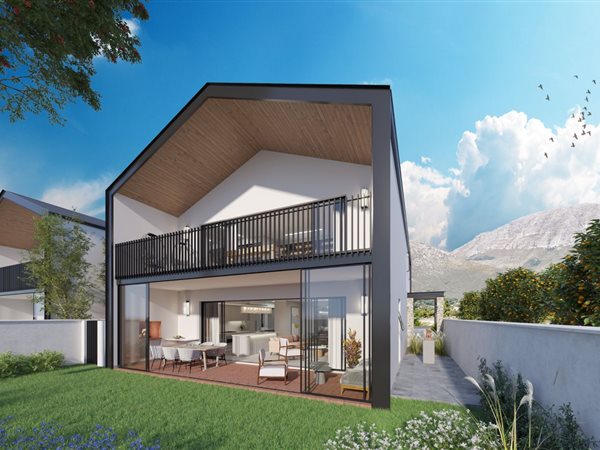
R 9 316 650
4 Bed HousePaarl
4
4.5
2
360 m²
Crafted with the future in mind, seize the opportunity to make your dream a reality in this exclusive, and state of the art luxury ...

Promoted
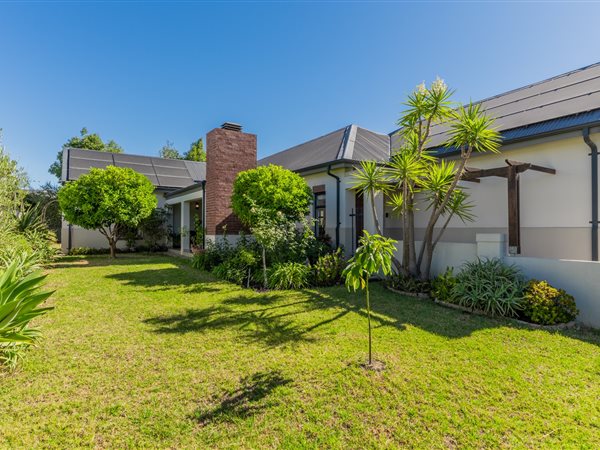
R 5 395 000
3 Bed HousePaarl
HD Media
Paarl34 Kleine Parys Estate
3
2
3
731 m²
Exclusive mandate
welcome to this stunning 3-bedroom, 2-bathroom home that exudes charm and elegance from the moment you step inside. ...
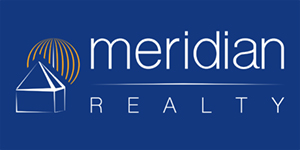
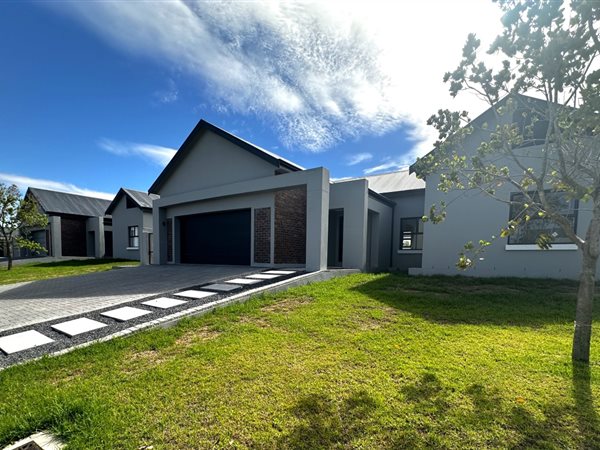
R 5 400 000
4 Bed HousePaarl
4
2
4
850 m²
Modern 4 bedroom home
turnkey houses in wilde paarde country estate
type d:
welcome to your dream home!
this charming 4-bedroom, ...
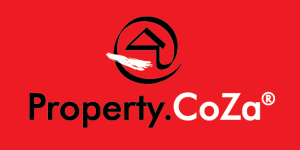
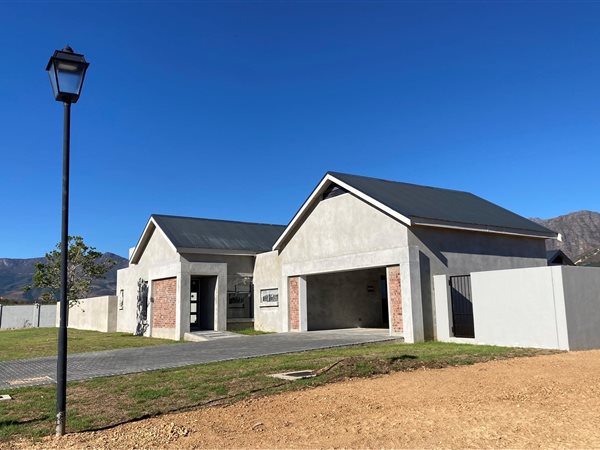
R 5 427 000
3 Bed HousePaarl
3
2
2
888 m²
Discover the perfect blend of tranquility and modern living in this stunning 3-bedroom, 2-bathroom home located at 35 konik street, ...
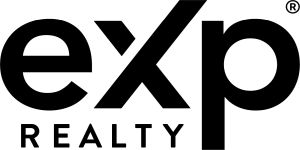
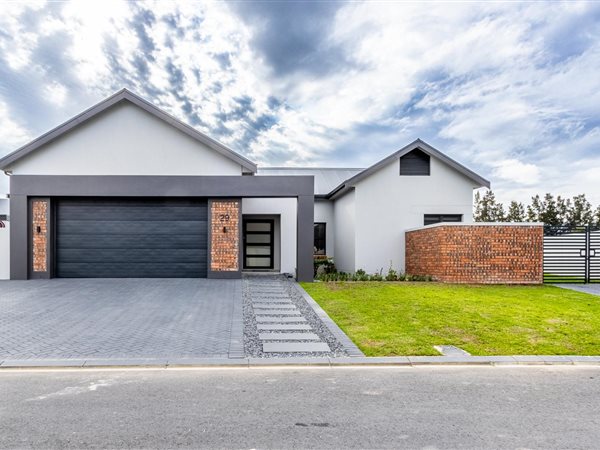
R 5 495 000
4 Bed HousePaarl
4
3
7
679 m²
Luxury living at wilde paarde country estate.
step into the epitome of luxury living and discover a sanctuary of modern finishes, top ...
Annette Schoeman



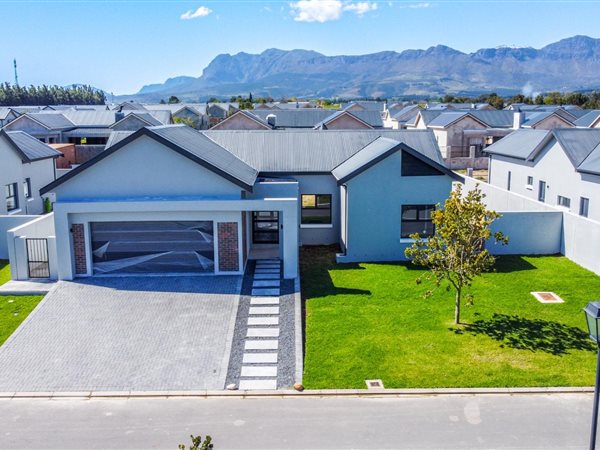
R 5 524 240
4 Bed HousePaarl
4
3
4
690 m²
4 bedroom house with scullery, for sale in wilde paarde country estate
this beautiful 4 bedroom, 3 bathroom family home is situated ...
Hester Visagie



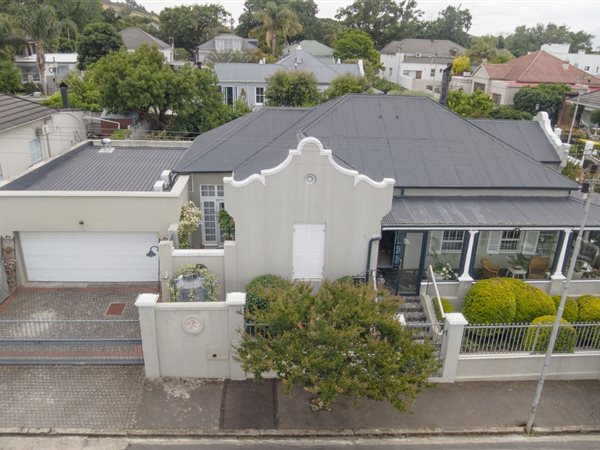
R 5 595 000
3 Bed HousePaarl
3
2
3
631 m²
Discover this charming and spacious 3-bedroom home where modern design meets vintage charm. Nestled in a family-friendly neighborhood ...
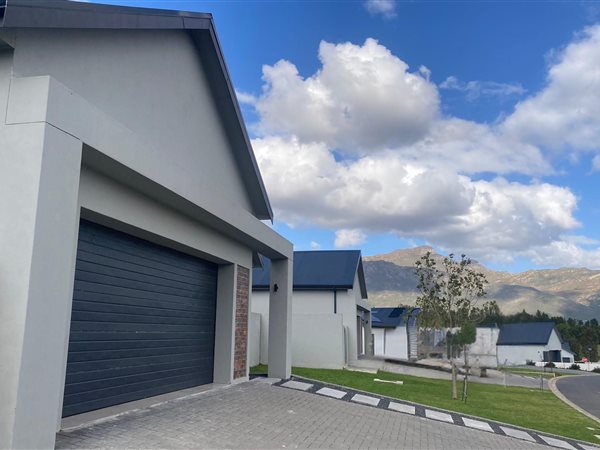
R 5 646 000
4 Bed HousePaarl
4
3
2
746 m²
Exceptional value in paarl estate living: discover your dream home
for those seeking unparalleled estate living in paarl, the wilde ...

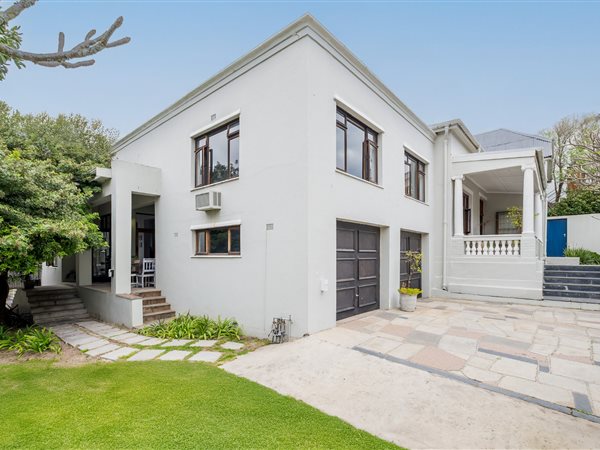
R 6 100 000
5 Bed HousePaarl
5
4
2
1 213 m²
Priced to sell!
spacious 5-bedroom property with business rights!
An absolute gem of a house situated in southern paarl, walking ...

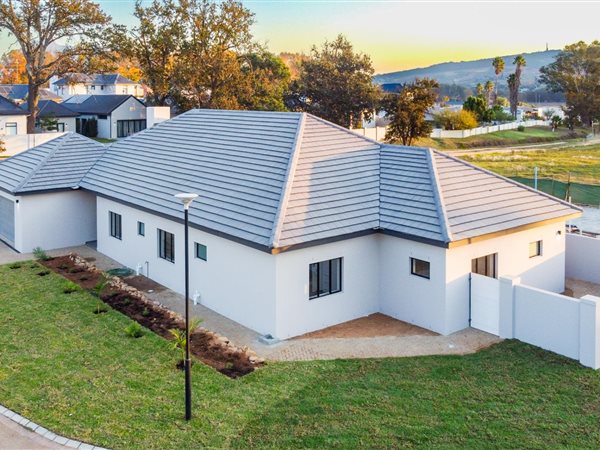
R 6 300 000
4 Bed HousePaarl
4
3
5
714 m²
Brand new house in the exclusive kleine parys 2 estate
this home is seamlessly designed with sophistication. The new, almost ...
Juanita van der Westhuizen



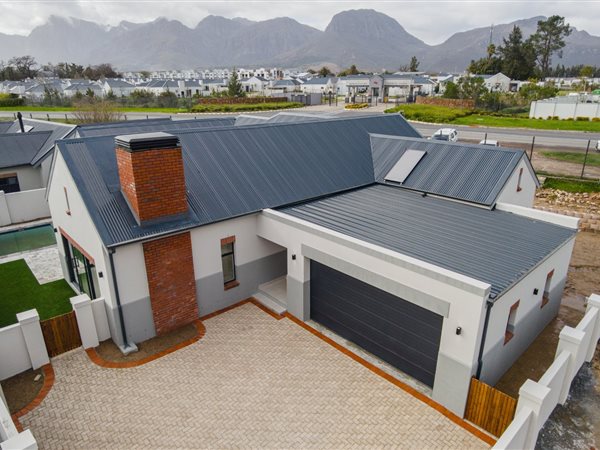
R 6 600 000
4 Bed HousePaarl
4
3
3
734 m²
Exclusively marketed by fouchee properties.
welcome to your dream home in the prestigious kleine parys estate 1, paarl.
this ...
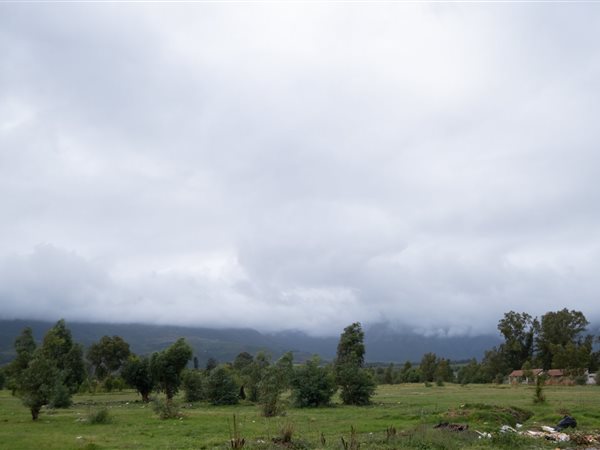
R 6 950 000
7 ha LandPaarl
7 ha
This 7.5ha Vacant land is situated in a fast developing area of paarl east. This clean level plot is ideal for a new low-cost housing ...

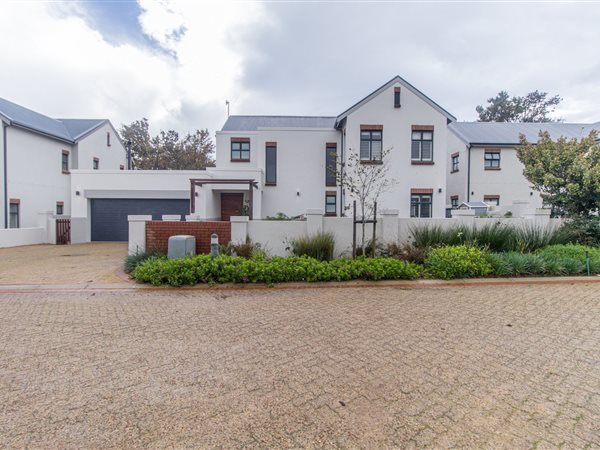
R 7 995 000
4 Bed HousePaarl
4
3
4
668 m²
Joint mandate
welcome to this stunning modern farmhouse, an epitome of luxurious family living, with solid wooden floors nestled in ...
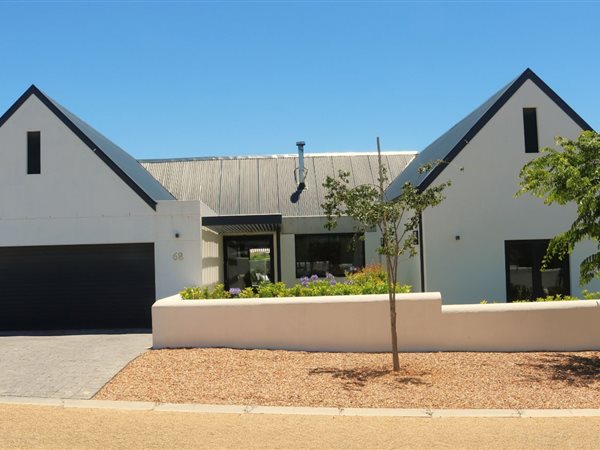
R 9 450 000
4 Bed HousePaarl
4
4
4
701 m²
Modern luxury in uitgezocht
discover the essence of modern living in this exquisite 4-bedroom home nestled within the prestigious ...
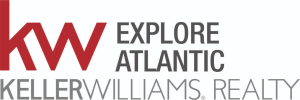
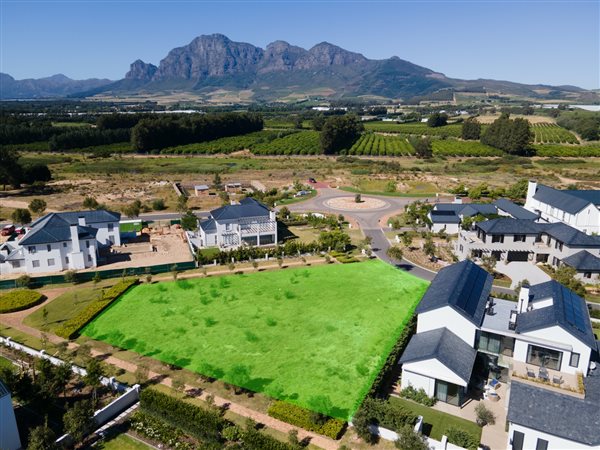
R 9 500 000
1 577 m² LandPaarl
1 577 m²
This is your chance to secure one of the final stand available to build your dream home in the prestigious la vue neighbourhood of val ...

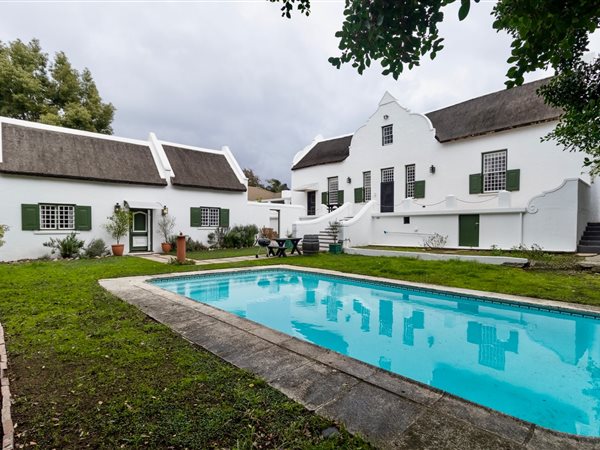
R 9 875 000
3 Bed HousePaarl
3
3
3
1 217 m²
This charming historic h-shaped cape dutch home, located in the heart of paarl, was built in 1818 by pieter roux. It is a significant ...
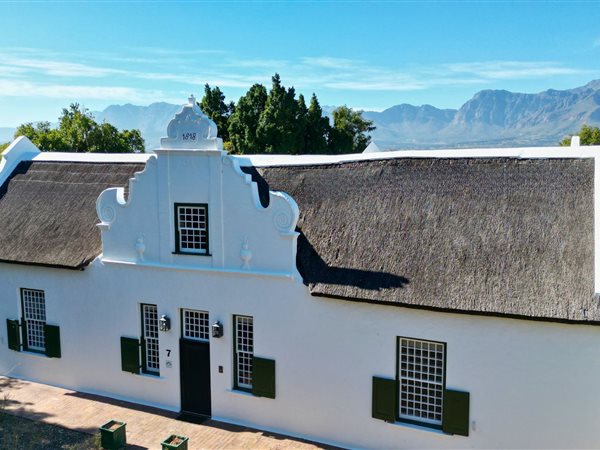
R 9 880 000
3 Bed HousePaarl
3
3
2
1 212 m²
Built in 1818 by pieter roux, this immaculate cape dutch residence is a cornerstone of the town''s architectural heritage. Its central ...
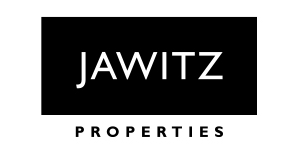

R 5 589 100
4 Bed HousePaarl
4
3
2
720 m²
Newly built 4 bedroom homes in this exclusive estate are awaiting their perfect owners.this Exceptional first-owner residence offers a ...

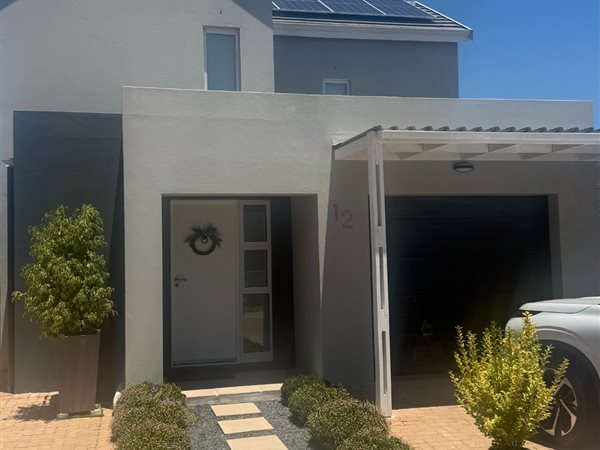
R 5 750 000
neg
3 Bed HousePaarl
3
2.5
2
Location:
this exquisite property is nestled in the prestigious mountain crest estate, offering 24-hour security and access control ...
LISTED PRIVATELY

Get instant property alerts
Be the first to see new properties for sale in the Paarl area.
Get instant property alerts
Be the first to see new properties for sale in the Paarl area.Paarl to Franschhoek Property News


Paarl luxury homes raise the bar
As good schooling becomes an increasingly more important factor for home buyers, historic Paarl in the Cape Winelands is coming up trumps.
Stefan Antoni designed homes at Pearl Valley
Val de Vie Estate presents a unique design offering from one of South Africa’s most celebrated architects, Stefan Antoni, and ARRCC – part of the SAOTA Architectural firm.
German investors maintain strong interest in South African property
Keen interest shown at an international event in Hamburg has revealed that German investors have a healthy appetite for South African real estate, especially for retirement properties.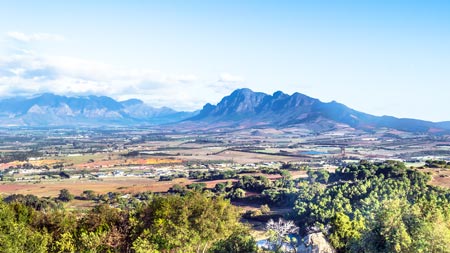
Featured Neighbourhood
Paarl to Franschhoek
Surrounded by serenity and splendour, the area between Paarl and Franschhoek is simply breathtaking wherever you look. The locals are friendly, helpful people and this area attracts tourists from all over the world. There is an abundance of activities, from historical monuments to quaint farm ...
Learn more about Paarl to Franschhoek
Main Suburbs of Paarl to Franschhoek
Smaller Suburbs
- Amstelhof
- Charleston Hill
- Chicago
- Dal Josafat
- Dalvale
- De Oude Renbaan
- De Zoete Inval
- Denneburg
- Elriche Estate
- Groendal
- Groenheuwel
- Groenvlei
- Honeydew Country estate
- Huguenot
- Klein Nederburg
- La Motte
- Langvlei
- Le Roux
- Mbekweni
- New Orleans
- Paarl East
- Park Land
- Paryskloof
- Pearl Valley On Val De Vie
- Sante Winelands Estate
- Simondium
- Suider Paarl
- Vrykyk
- Wemmershoek
- Winelands Estate

