Property For Sale in Paarl Central East
1-9 of 9 results
1-9 of 9 results
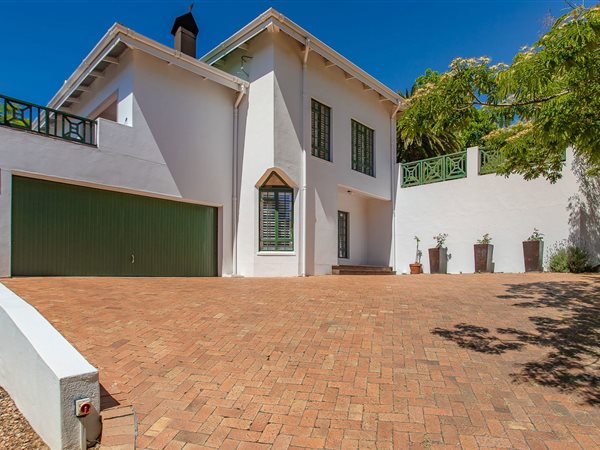
R 5 200 000
4 Bed HousePaarl Central East
4
3
2
1 159 m²
Perfectly positioned in lemoenkloof. Ideally positioned against the paarl mountain is this impeccable multi level home. This home is ...
Elaine Reeder


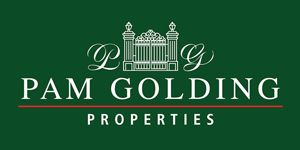
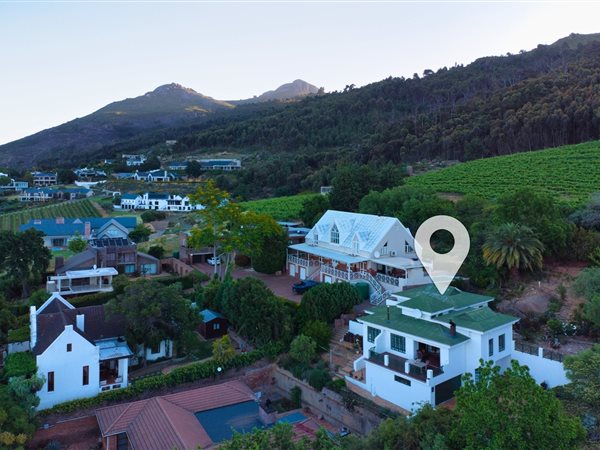
R 5 200 000
4 Bed HousePaarl Central East
4
3
2
1 158 m²
Located in the prestigious lemoenkloof neighborhood, this beautifully maintained family home offers the perfect combination of ...
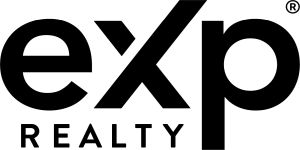
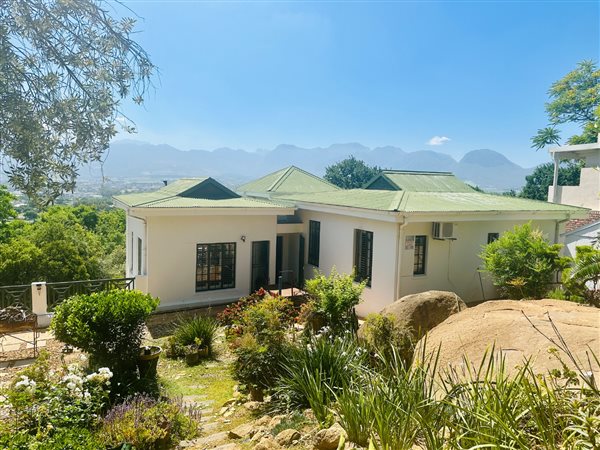
R 5 200 000
4 Bed HousePaarl Central East
4
3
2
1 158 m²
Exceptional family home in the heart of lemoenkloof
discover this beautifully maintained home in the prestigious lemoenkloof ...
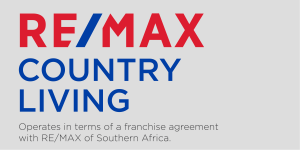
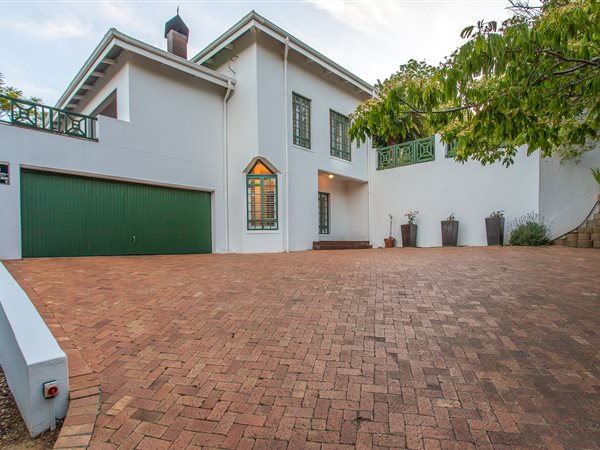
R 5 200 000
4 Bed HousePaarl Central East
4
3
2
1 158 m²
Nestled in the sought-after neighborhood of lemoenkloof in paarl, this charming multi-level home offers both elegance and ...
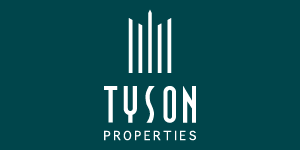
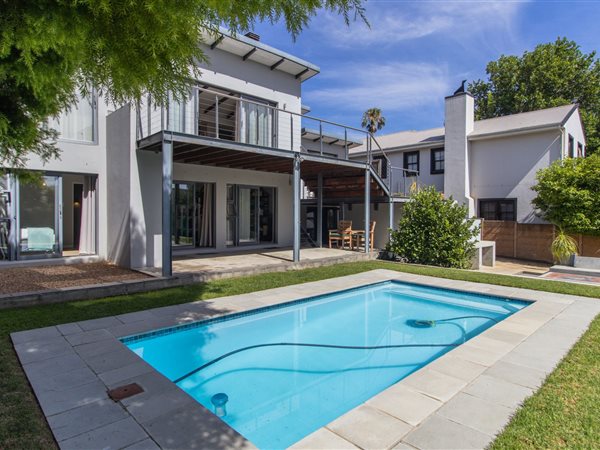
R 6 450 000
3 Bed HouseGroenvlei
3
3
4
898 m²
Exclusively marketed by fouchee properties
discover your dream home in this stunning north facing double-storey house located in a ...
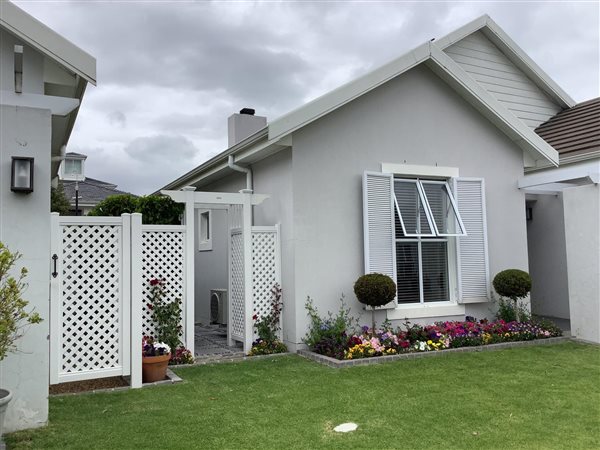
R 8 500 000
3 Bed HousePaarl Central East
3
2
2
188 m²
Situated in val de vie estate. Safe and secure. Close to the best schools in paarl. Located in a quiet cul de sac.
fitted with solar ...
LISTED PRIVATELY
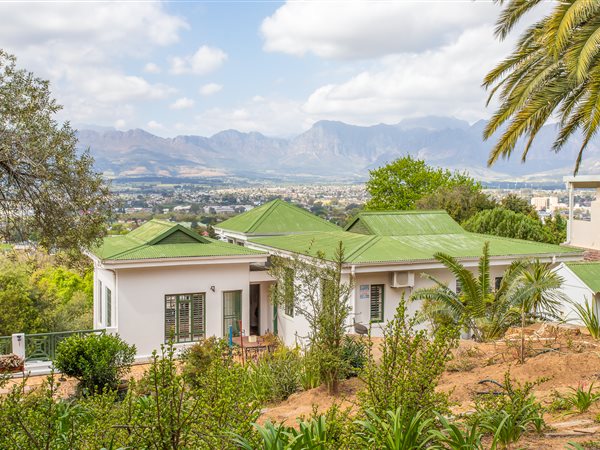
R 5 200 000
4 Bed HousePaarl Central East
4
3
2
1 158 m²
This home, built and occupied by the original owners since 1990, reflects 34 years of care and pride. Its established presence in the ...
Adele de Almeida


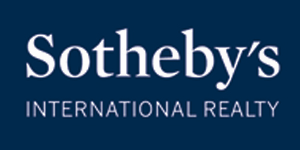
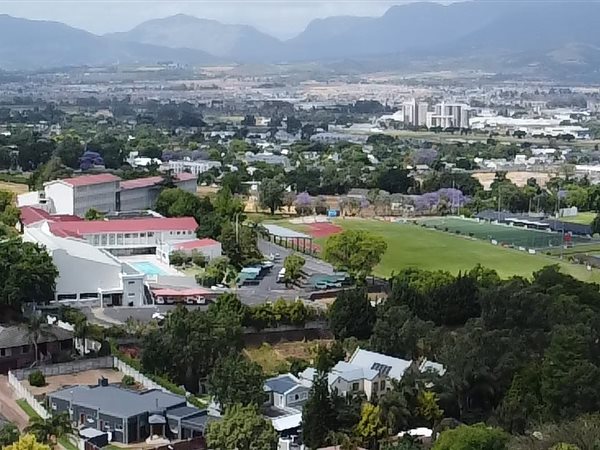
R 5 995 000
3 Bed HousePaarl Central East
3
3
4
1 146 m²
Prime location beautiful views over drakenstein
artistic renovated family home established in the highly sought-after neighborhood ...
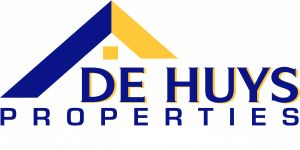
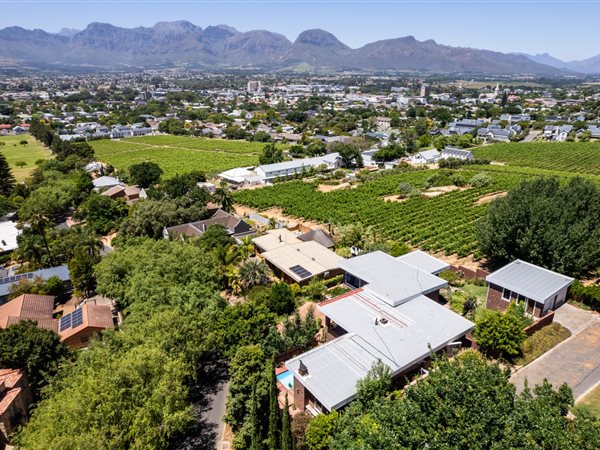
R 5 995 000
4 Bed HousePaarl Central East
4
3
4
1 146 m²
Nestled in a cul-de-sac within one of paarl''s highly sought-after neighbourhoods, this four-bedroom family home is a delightful ...
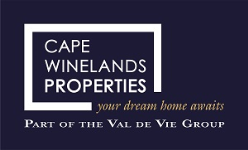

Get instant property alerts
Be the first to see new properties for sale in the Paarl Central East area.
Get instant property alerts
Be the first to see new properties for sale in the Paarl Central East area.Paarl to Franschhoek Property News


Paarl luxury homes raise the bar
As good schooling becomes an increasingly more important factor for home buyers, historic Paarl in the Cape Winelands is coming up trumps.
Stefan Antoni designed homes at Pearl Valley
Val de Vie Estate presents a unique design offering from one of South Africa’s most celebrated architects, Stefan Antoni, and ARRCC – part of the SAOTA Architectural firm.
German investors maintain strong interest in South African property
Keen interest shown at an international event in Hamburg has revealed that German investors have a healthy appetite for South African real estate, especially for retirement properties.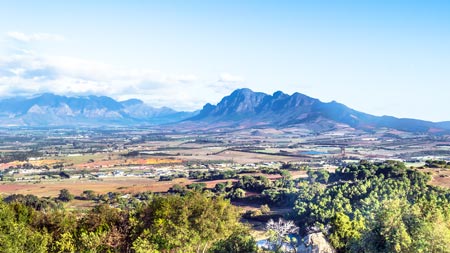
Featured Neighbourhood
Paarl to Franschhoek
Surrounded by serenity and splendour, the area between Paarl and Franschhoek is simply breathtaking wherever you look. The locals are friendly, helpful people and this area attracts tourists from all over the world. There is an abundance of activities, from historical monuments to quaint farm ...
Learn more about Paarl to Franschhoek
Switch to
Main Suburbs of Paarl to Franschhoek
Smaller Suburbs
- Amstelhof
- Charleston Hill
- Chicago
- Dal Josafat
- Dalvale
- De Oude Renbaan
- De Zoete Inval
- Denneburg
- Elriche Estate
- Groendal
- Groenheuwel
- Groenvlei
- Honeydew Country estate
- Huguenot
- Klein Nederburg
- La Motte
- Langvlei
- Le Roux
- Mbekweni
- New Orleans
- Paarl East
- Park Land
- Paryskloof
- Pearl Valley On Val De Vie
- Sante Winelands Estate
- Simondium
- Suider Paarl
- Vrykyk
- Wemmershoek
- Winelands Estate