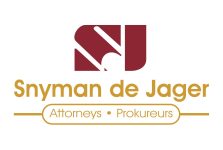


1 030 m² Commercial space in Kimberley Central
2 x Multipurpose commercial buildings in the heart of George Street
Situated close to Vermeulens this building is easily recognizable and has a lot of vehicle and foot traffic.
Both buildings are very well built. The buildings are currently setup with offices in the front and warehouse/workshops at the back but can easily be converted into a retail shop with storage. The brick walls that separate the 2 buildings can also be removed to create one big warehouse. The office space is divided with dry wall and can be opened to create a large retail section or open plan office. The possibilities are endless.
There is parking available in front of the buildings as well as an electronic gate with access to the warehouse portion. The warehouses have large roller doors that can fit up to an 8-ton truck.
One of the buildings are currently occupied by a multi-national company with a very good rental income.
The building is well secured with burglar bars and secure access to the back. Both units have 3-phase electricity. The roof height of the warehouse sections is 5.5m.
The building currently consists of the following:
39George Street
Ground Floor - 100m office/retails
-Entrance from George Street
-Reception with air-conditioner
-Boardroom with air-conditioner
-3 Offices with air-conditioner
-Server room
First Floor 100m offices
-3 Offices with security gates and air-conditioner
-Large Boardroom with security gate and air-conditioner
Warehouse 1 155m
-2 x dry wall offices with air-conditioner
-Kitchenette
-2 x toilets
-Walk-in safe
-Additional 65m mezzanine floor
-3.2m x 3.2m roller door
Warehouse 2 240m
-33m dry wall office
-3 x toilets including 1 disabled toilet
-Kitchenette
-20m mezzanine
-4m x 4m roller door
41George Street
Ground Floor office/retail 197m
-Entrance from George Street
-Reception with air-conditioner
-1 x Office with air- conditioner
-1 x large boardroom with air-conditioner
-Open plan office that extends into the warehouse
First Floor offices 119m
-Large Boardroom with air-conditioner
-6 x offices with air-conditioner
Warehouse 208m
-Portion of the offices extends into the warehouse
-2 x toilets
-Kitchenette
-4m x 4m roller door
Property details
- Listing number T4716878
- Property type Commercial
- Listing date 19 Jul 2024
- Land size 1 541 m²
- Floor size 1 030 m²
- Rates and taxes R 14 198
Property features
- Bathrooms 7
Photo gallery
