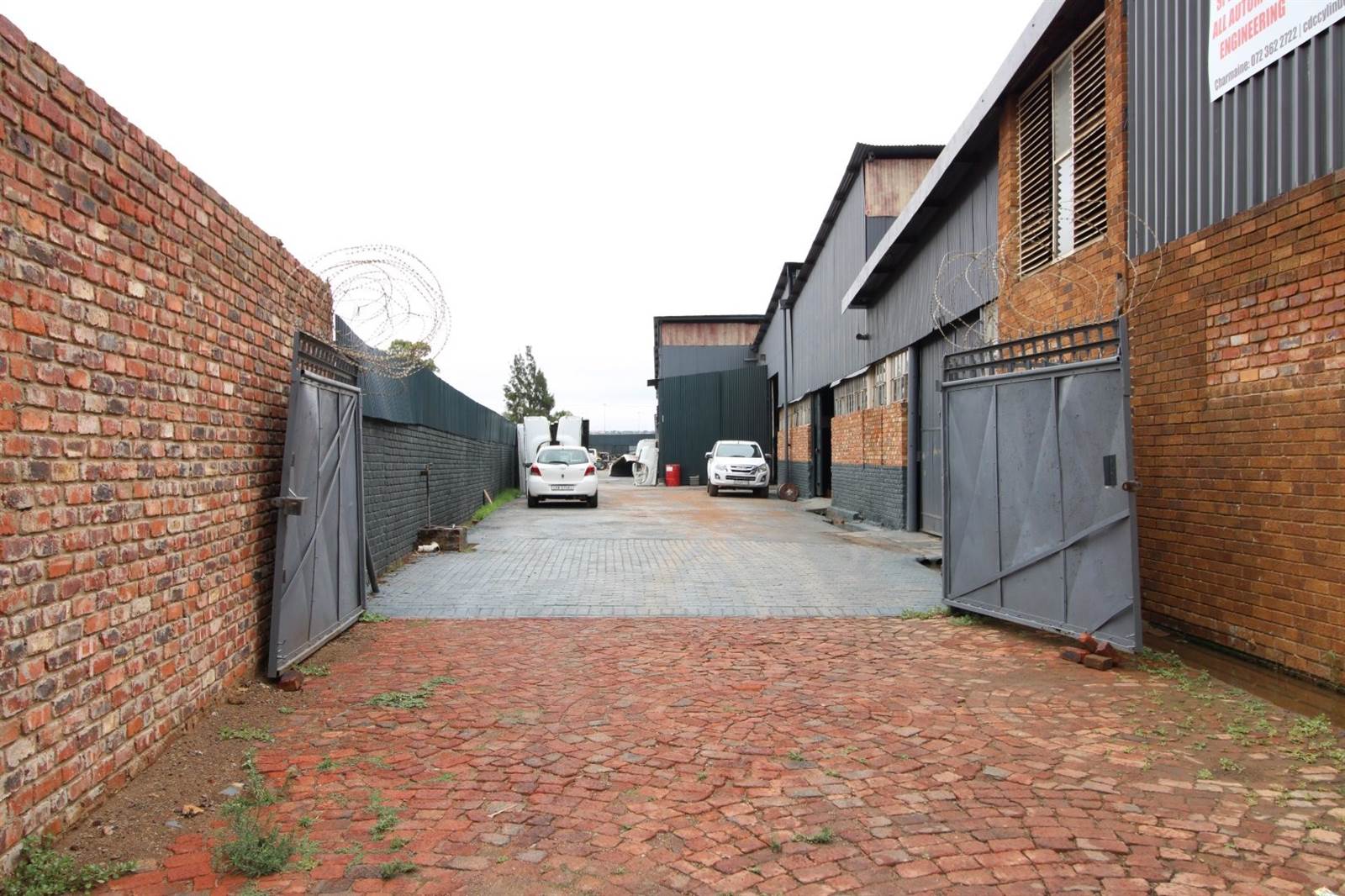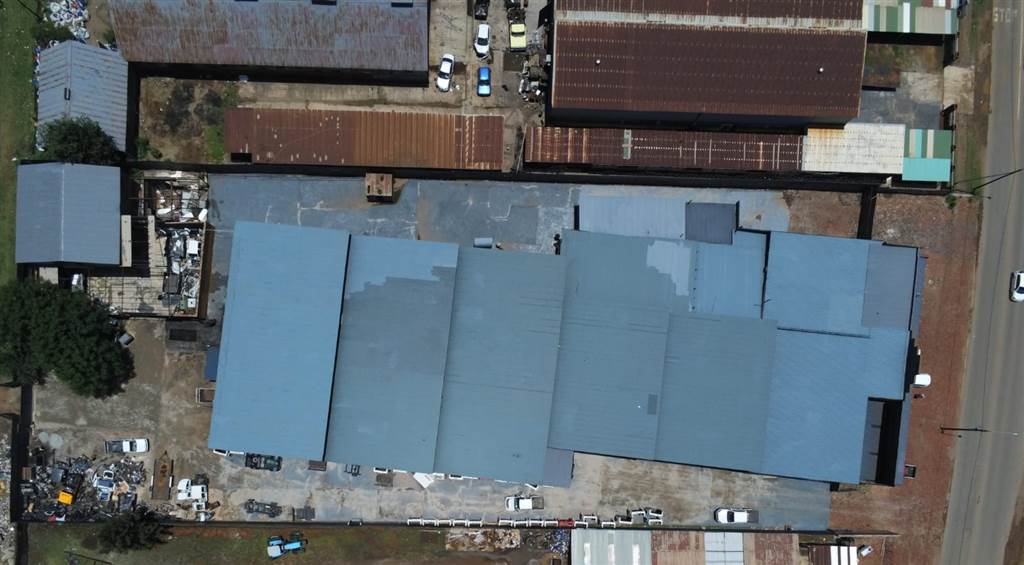


2 593 m² Commercial space in Potchefstroom Central
ON SHOW by appointment on Friday and Saturday!
Exclusive Sole Mandate - Industrial Property on 4,981 m stand with several Workshops, Storerooms, 28 Storage Units, a Modern Flat and much more, Potchefstroom, North West Province, South Africa
Introduction:
This is a large industrial property of 4,981 m.
This property is ideally located on a very busy street and has an excellent street front view.
There are several workshops, storerooms, and other rooms on the premises.
The property has 28 storage units that can be rented out.
As a bonus there is a large and modern flat.
The property is bordered by roads on 2 sides making it ideal for interlink trucks entering the one gate and exiting the other.
The largest workshop is large enough to offer underroof storage to several interlink trucks.
The premise is well secured with several security features.
The structures, walls and more have recently been renewed, upgraded, or renovated.
There is cement paving around all the buildings.
Location andamp Street Front View:
Ideally located on a very busy street and close by a 3-point stop in Potchefstroom Industrial.
Exceptional street front view, ideal for advertising and branding purposes.
3 Smaller Workshops andamp 1 Medium Sized Workshop:
Mix of face brick andamp corrugated iron side walls.
Corrugated iron roof
Sufficient windows.
Cement floors
Corrugated iron sliding doors.
All corrugated iron sheets were recently painted.
All steel beams were recently painted.
Large Workshop:
Mix of face brick andamp corrugated iron side walls.
Corrugated iron roof
Sufficient windows.
Cement floors
Corrugated iron sliding doors.
All corrugated iron sheets were recently painted
All steel beams were recently painted.
Workshop as a separate room utilized as a vehicle spraying bay.
This workshop has 2 large, corrugated iron doors and is large enough to offer underroof parking to several interlink trucks.
Storage Units:
28 face brick storage units
Face brick walls.
Corrugated iron roof.
Cement floors.
Steel doors.
Reception andamp Office Area
Open plan reception and office area with bathrooms.
Offices/storerooms:
Several offices/storerooms located in the building.
An outside storeroom.
Large Flat:
Nearly completed modern flat.
Modern main bedroom with built-in cupboards and en-suite shower with separate toilet.
Modern 2nd bedroom with built-in cupboards.
Both bedrooms have top quality clay tiles throughout.
Flat has large modern kitchen.
Flat has large living room and entertainment area.
Upstairs Rooms/Storerooms:
Several large modern revamped upstairs rooms and storerooms.
Parking:
8 parking spaces in front of the building.
Several parking areas at the side of the building and at the back of the premises.
Security:
Several LED lights around perimeter of the building and in front of the building.
Security Cameras with remote cellphone access.
Several security eyes.
Security beams.
High cement and brick perimeter walls.
Steel lock-up and automated gates.
Barbed roller security fencing on top of perimeter walls.
Please Note:
The Seller is a registered VAT Vendor, therefore VAT is applicable to this transaction. However, VAT is not calculated and indicated in the Advertised Selling Price.
Property details
- Listing number T2638115
- Property type Commercial
- Listing date 12 Dec 2019
- Land size 4 981 m²
- Floor size 2 593 m²
- Rates and taxes R 2 617
Property features
- Bedrooms 2
- Bathrooms 3
- Open parking 8