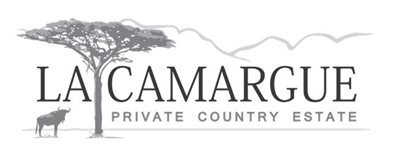Property for sale in Xanadu
1-20 of 41 results

R 9 200 000
4 Bedroom HouseXanadu
4
4
3
985 m²
Situated in the prestigious xanadu nature estate, this exceptional property offers unspoilt, panoramic views over the lush nature ...
Yolande Beumer


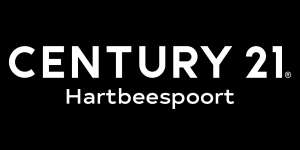
Promoted

R 5 250 000
4 Bedroom HouseXanadu
4
3
4
1 017 m²
Nestled within the prestigious xanadu eco estate, this magnificent double-storey residence combines modern elegance with serene estate ...

Promoted

R 5 350 000
4 Bedroom HouseXanadu
HD Media
Xanadu
588 Marabou Way
4
2.5
3
1 051 m²
Style, elegance, space, storage, privacy, magnificent views and backup solar as well as backup water, all your home requirements are ...
Hayley Robbertse


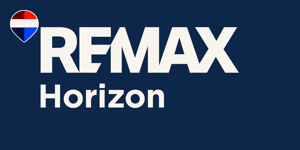

R 6 499 000
5 Bedroom HouseXanadu
HD Media
Xanadu
203 Xanadu Boulevard
5
4
7
1 131 m²
Elegant xanadu retreat with space and style
welcome to a sanctuary of elegance, space, and serenity in the heart of xanadu nature ...
Ruan van Eck




R 7 300 000
5 Bedroom HouseXanadu
HD Media
Xanadu
5
5.5
4
959 m²
Imagine luxury living in xanadu nature estate.
an exquisite masterpiece nestled in a cul-de-sac, offering stunning views of the lush ...
Flippi Weaver




R 5 500 000
5 Bedroom HouseXanadu
HD Media
Xanadu
5
5.5
2
819 m²
The prestigious xanadu estate in hartbeespoort, this exquisite home offers the epitome of luxury living. Boasting five spacious ...
Nakedi Mabotja


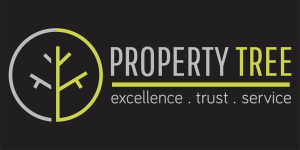

R 5 010 000
5 Bedroom HouseXanadu
5
5.5
3
797 m²
Ultimate home in xanadu. This well-planned home over 3 levels, is the ideal purchase for a discerning buyer.
the street frontage ...
Yolande Lombard


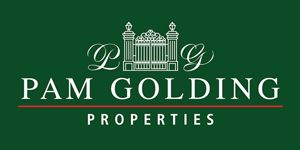

R 5 250 000
5 Bedroom HouseXanadu
5
4.5
2
1 008 m²
This delightful residence boasts ample space, abundant natural light, and fantastic entertainment areas, making it ideal for relaxed ...
Matshwane Motlhatlhedi




R 5 250 000
5 Bedroom HouseXanadu
5
7
3
1 009 m²
A truly spectacular home in the prestigious xanadu nature estate.
Prepare to be captivated by this extraordinary modern residence, ...
Annalie Jovaras




R 5 350 000
5 Bedroom HouseXanadu Eco Park
5
3.5
3
1 051 m²
Xanadu eco estate gem on greenbelt
joint mandate
experience a harmonious blend of luxury and nature in this stunning single-storey ...
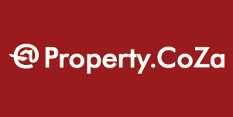

R 5 470 000
5 Bedroom HouseXanadu Eco Park
5
5.5
8
816 m²
5 bedroom entertainer''s dream
discover refined estate living in this exceptional 5 bedroom, 5 bathroom double storey home, perfectly ...


R 5 500 000
4 Bedroom HouseXanadu
4
4.5
5
816 m²
Situated in the prestigious xanadu nature estate in hartbeespoort, this immaculate double-storey residence sets a new benchmark for ...
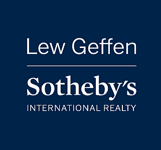

R 5 500 000
4 Bedroom HouseXanadu
4
4
2
816 m²
Experience modern living at its finest in this stunning 4-bedroom, 4-ensuite family home, perfectly positioned in the sought-after ...
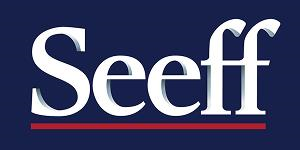

R 5 500 000
4 Bedroom HouseXanadu
4
4.5
5
816 m²
Situated in the prestigious xanadu nature estate in hartbeespoort, this immaculate double-storey residence sets a new benchmark for ...
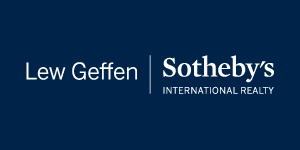

R 5 560 000
9 680 m² LandXanadu Eco Park
9 680 m²
This is a rare opportunity to secure prime vacant land in the prestigious xanadu nature estate
a true developers dream come ...


R 5 800 000
5 Bedroom HouseXanadu
5
4.5
11
1 277 m²
Mediterranean grandeur meets modern luxury in xanadu estate
discover an unparalleled lifestyle in the prestigious xanadu nature ...
Ruan van Eck




R 5 800 000
5 Bedroom HouseXanadu
5
4
3
1 277 m²
Discover the perfect blend of luxury, space, and natural beauty in this stunning multi-level home, ideally positioned in the heart of ...


R 5 250 000
4 Bedroom HouseXanadu
4
7
3
1 008 m²
Luxurious house in the estate boasts architectural and elegant interior design. Beautiful house with expansive windows, high ceilings ...
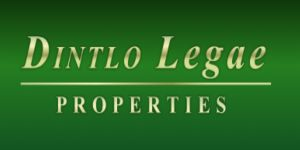

R 5 500 000
4 Bedroom HouseXanadu
4
5
3
816 m²
Welcome to this stunning luxury home, nestled within a prestigious estate. This magnificent property boasts:
elegant architecture with ...


R 6 490 000
4 Bedroom HouseXanadu
4
4
6
965 m²
Xanadu eco estate. Where nature meets luxurious living with spectacular views
peace and tranquility with views that simply cannot be ...
Karien Rudd


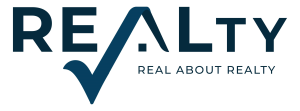

Get instant property alerts
Be the first to see new properties for sale in the Xanadu area.
Get instant property alerts
Be the first to see new properties for sale in the Xanadu area.Hartbeespoort Dam Property News


Suburb focus on Hartbeespoort
Urbanites are increasingly choosing to make Hartbeespoort their permanent home.
Featured Neighbourhood
Hartbeespoort Dam and surrounds
Hartbeespoort is a small resort town situated on slopes of the Magaliesberg Mountain and the banks of the Hartbeespoort Dam. This "poort" in the Magaliesberg was a popular spot for hunters, where they cornered and shot the hartebeest many years ago. Watersports such as para-sailing, windsurfing, ...
Learn more about Hartbeespoort Dam and surrounds
Switch to
Main Suburbs of Hartbeespoort Dam
- Birdwood
- Broederstroom
- Buffelspoort
- Caribbean Beach Club
- Eagles Landing
- Hartbeespoort Dam
- Ifafi
- Kosmos
- Kosmos Estates
- Kosmos Ridge
- Kshane Lake Lodge
- Lakeland
- Leloko
- Magalies Golf Estate
- Marikana
- Meerhof
- Melodie
- Mooinooi
- Pecanwood
- Port D Afrique
- Redstone Country Estate
- Schoemansville
- Seasons Lifestyle Estate
- Skeerpoort
- The Coves
- The Islands Estate
- Westlake Estate
- Xanadu
Smaller Suburbs

