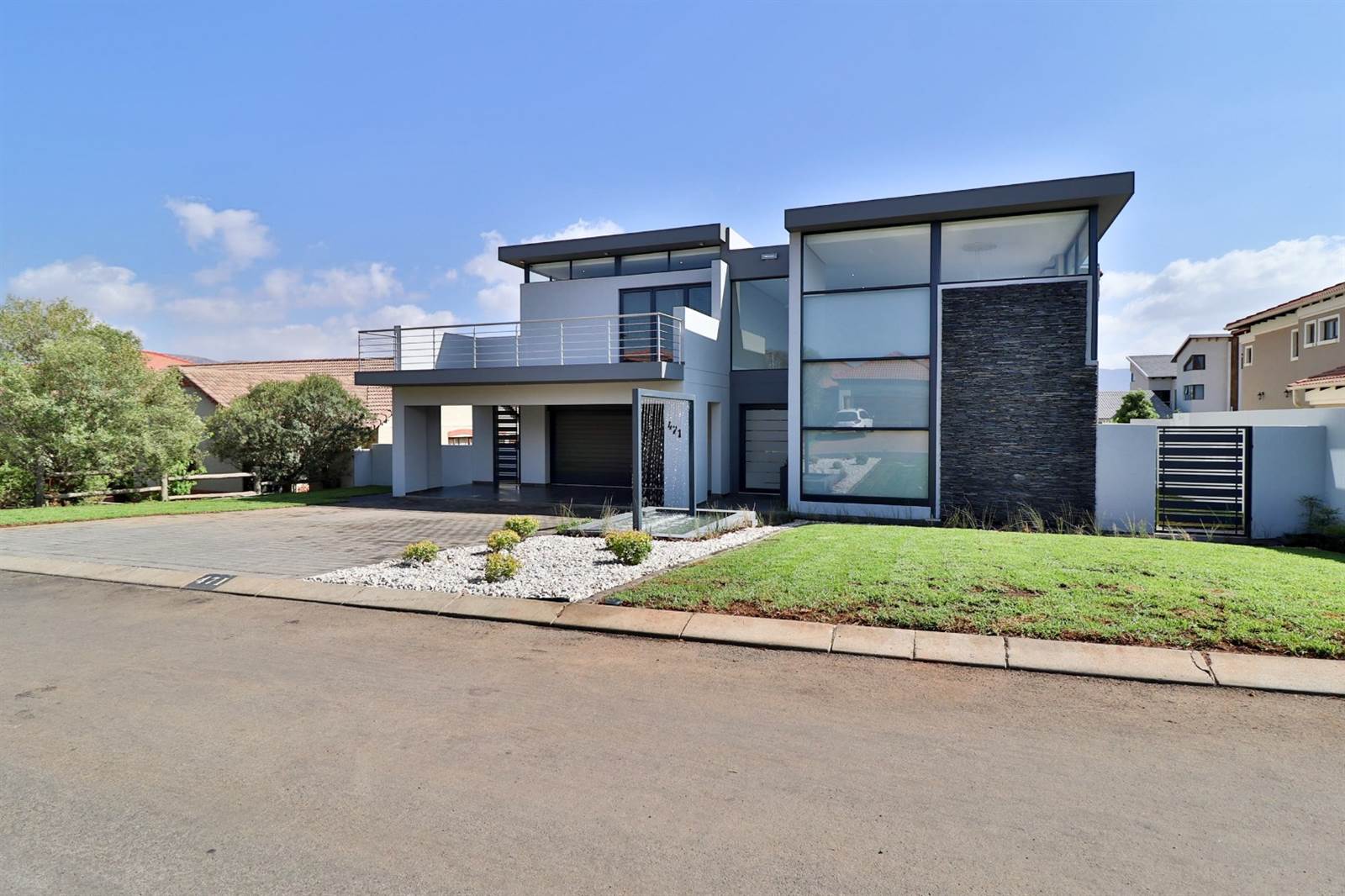


4 Bed House in Xanadu Eco Park
Welcome to our new listing!
Prepare to be captivated by the splendor of this ultra-modern family home. As you step inside, you''ll be mesmerized by the spacious open plan layout that awaits you.
This magnificent house showcases a dropped designer ceiling adorned with captivating indirect lighting, adding a touch of elegance to the space. With 4 bedrooms and 5 bathrooms, this home offers ample room for the entire family.
The modern design features of this home are truly exceptional. From sleek finishes to contemporary fixtures, every detail has been carefully curated to create a luxurious and comfortable living environment.
Picture yourself in the stylish kitchen, complete with state-of-the-art appliances and an island that serves as the heart of the home. The living and dining areas seamlessly blend together, providing the perfect space for entertaining guests or spending quality time with loved ones.
Retreat to the master suite, a private oasis of tranquility, featuring a spa-like en-suite bathroom and a spacious walk-in closet. Each additional bedroom also offers its own en-suite bathroom, ensuring privacy and convenience for everyone in the household.
Outside, you''ll discover a beautifully landscaped yard, perfect for outdoor gatherings or simply enjoying the fresh air. The property also includes additional amenities such as a swimming pool, a patio area, and a garage for your convenience.
Located in a desirable neighborhood, this dream home offers not only exquisite design but also a prime location. Close to schools, shopping centers, and recreational facilities, you''ll have everything you need right at your doorstep.
Don''t miss the opportunity to make this splendid home your own. Contact us today to schedule a viewing and experience the allure of this modern masterpiece firsthand.
Property details
- Listing number T4297276
- Property type House
- Listing date 17 Aug 2023
- Land size 960 m²
- Floor size 750 m²
- Levies R 2 850
Property features
- Bedrooms 4
- Bathrooms 5
- En-suite 4
- Lounges 2
- Dining areas 1
- Pool
- Garden
- Fireplace
- Guest toilet
- Aircon