Property For Sale in Aerorand
1-12 of 12 results
1-12 of 12 results
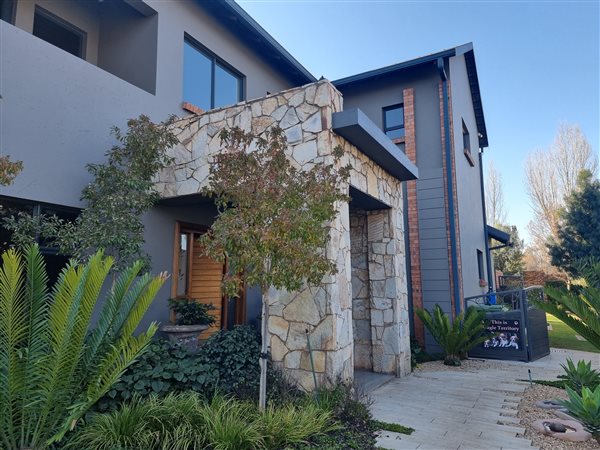
R 10 000 000
3 Bed HouseAerorand
3
3
3
1 377 m²
This modern marvel in an upmarket estate boasts elegance and perfection and is designed to cater for a leisurely lifestyle. Detailed ...

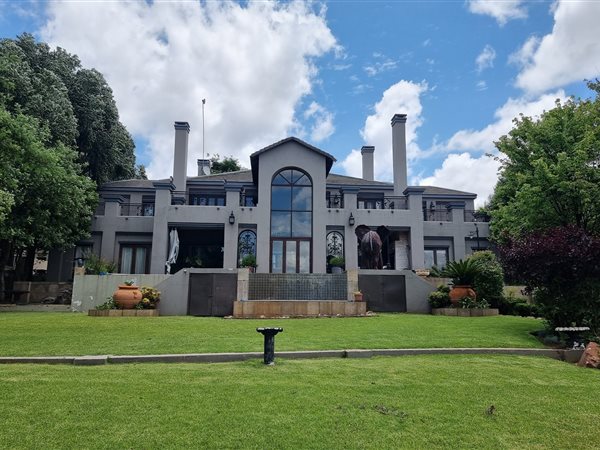
R 10 600 000
4 Bed HouseAerorand
4
3
4
2 214 m²
Nestled in a quiet and prestigious estate, this magnificent double-storey residence is the epitome of space, comfort, and luxury. ...
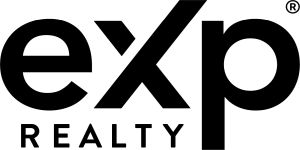
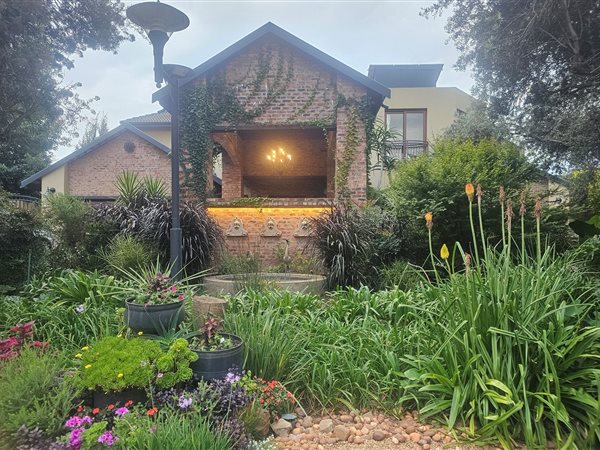
R 11 995 000
5 Bed HouseAerorand
5
5
3
1 401 m²
Step into a world of unparalleled luxury and tranquillity in this architectural masterpiece, designed to be a private holiday retreat ...

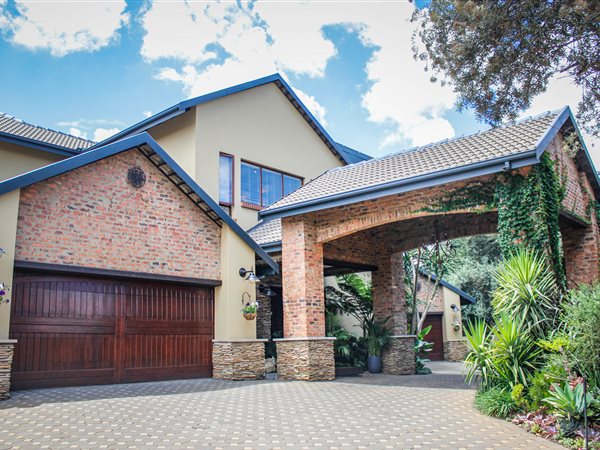
R 11 995 000
5 Bed HouseAerorand
5
5
3
1 401 m²
Discover the ultimate blend of elegance, nature, and modern convenience in this exquisite home, set within a prestigious 24/7 security ...
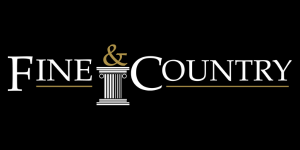
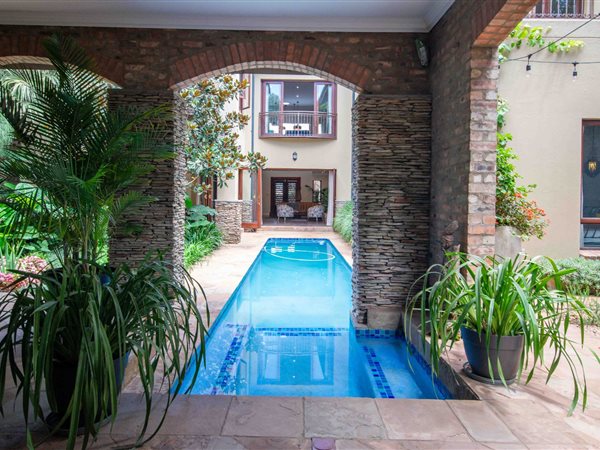
R 11 995 000
5 Bed HouseAerorand
5
7
3
1 400 m²
Luxury waterfront estate home on kruger dam rare opportunity!
discover unparalleled privacy and security in this luxurious modern ...
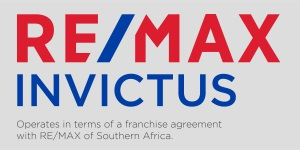
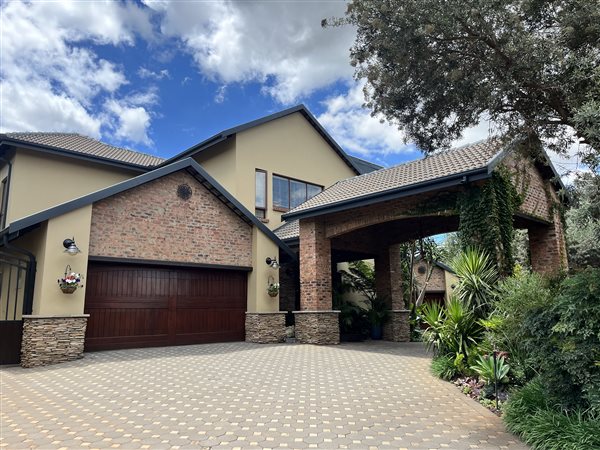
R 11 995 000
5 Bed HouseAerorand
5
6
3
1 401 m²
The entire dam greenbelt and waterfront is upgraded and available to the homeowners to use including the clubhouse for private ...

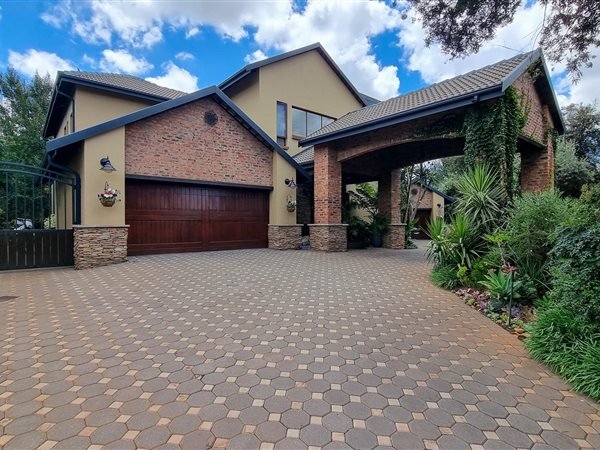
R 11 995 000
5 Bed HouseAerorand
5
6
11
1 401 m²
The sanctuary a luxurious escape on the kruger dam
step into a home designed to feel like a private holiday retreat, where every ...
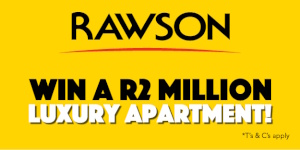
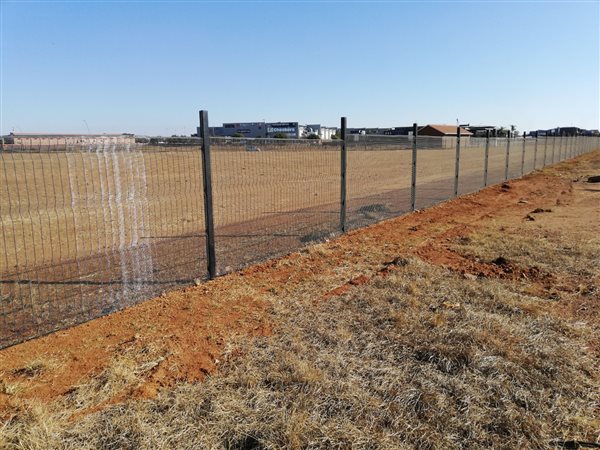
R 15 794 000
2.1 ha LandAerorand
2.1 ha
20 945m2 vacant stand with visibility for development close to middelburg mall and easy access to the n4 route. The property is fully ...

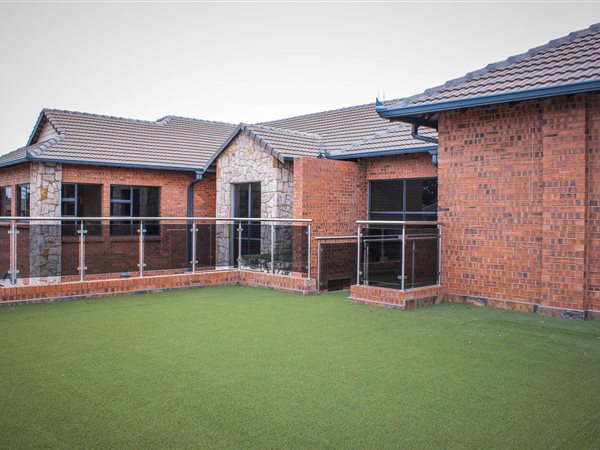
R 16 400 000
5 Bed HouseAerorand
5
5.5
4
1 230 m²
Welcome to this exquisite, luxury, pristine 24-hour security estate, with an elegant home designed to be the perfect ceo home. This ...

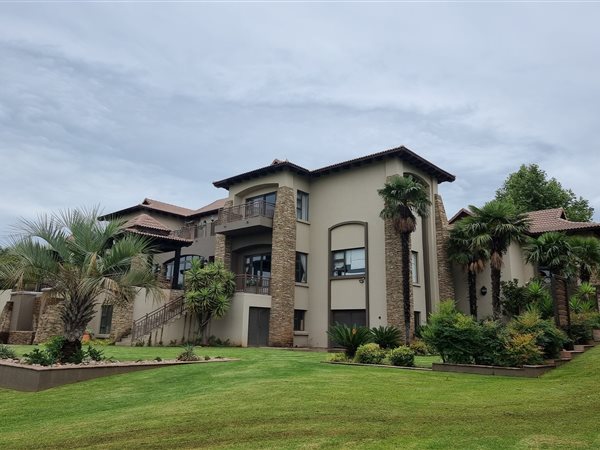
R 18 700 000
4 Bed HouseAerorand
4
4
5
4 663 m²
Set on a 4 664m2 erf amongst well established houses, this 1 600m2 style inspired family home with bali interior detailing, bespoke ...

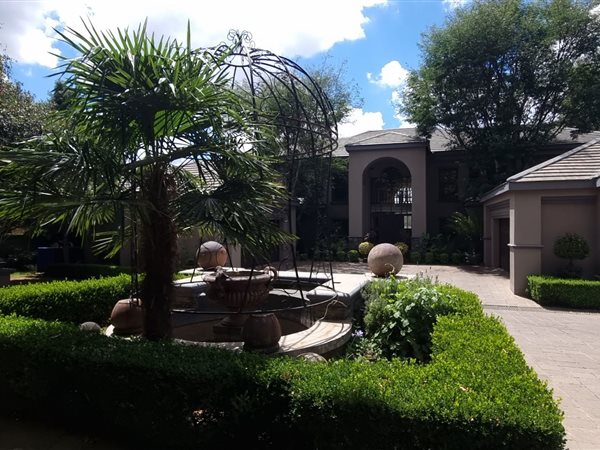
R 12 000 000
5 Bed HouseAerorand
5
2
2 208 m²
Hidden jewel located in a security estate . Pictures speak louder than words. This beautiful property is located in one of the sought ...
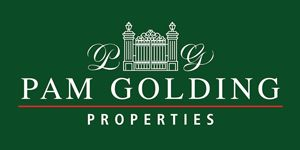
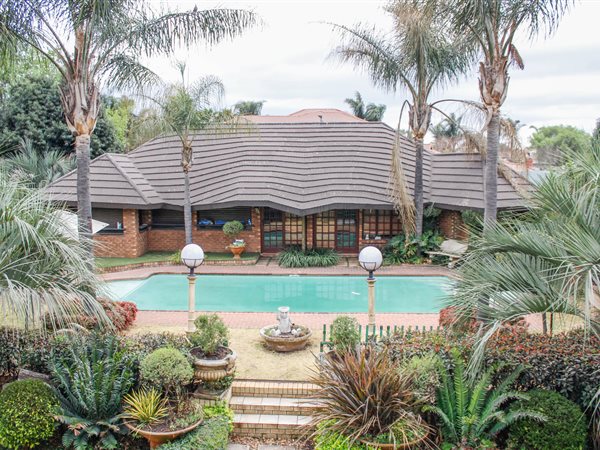
Price on Application
16 Bed HouseAerorand
16
12.5
20
4 347 m²
Welcome to a breathtaking mini complex of unparalleled sophistication, where elegance meets versatility. Set amidst landscaped ...


Get instant property alerts
Be the first to see new properties for sale in the Aerorand area.
Get instant property alerts
Be the first to see new properties for sale in the Aerorand area.Middelburg Property News
Middleburg – The Right Location is Key
Middleburg attracted hundreds of expatriates and their families during the 60s and 70s, predominantly from the U.K and Europe who were in search of a better life on the African Continent.
Semigration drives higher demand for Karoo property
Semigration is at the heart of the current robust property activity in the Karoo market.The Grass is Always Greener in Mtunzini
Mtunzini can be likened to Mother Nature’s nursery and the splendour of the area boasts pristine beaches, dune forests - a lake and lagoon which in 1948 was proclaimed as the Umlalazi Nature Reserve. Situated approximately 140km ...Switch to
Main Suburbs of Middelburg
Smaller Suburbs