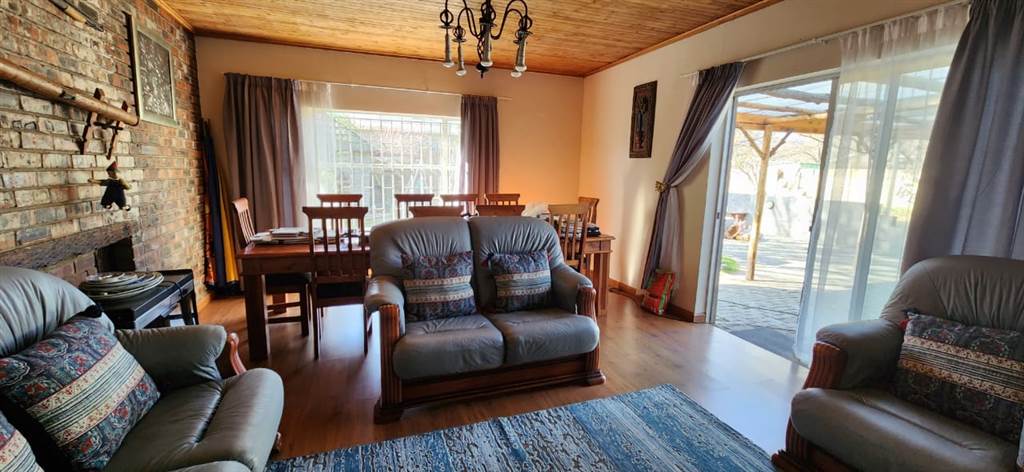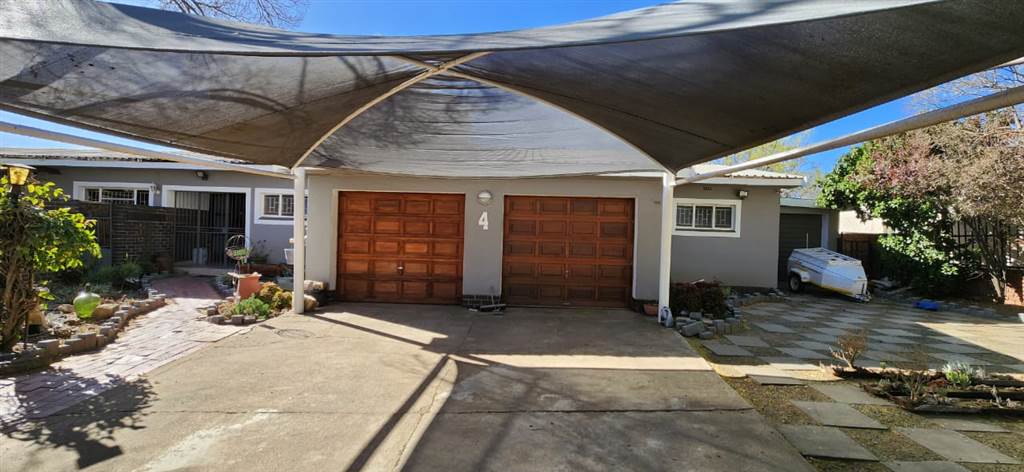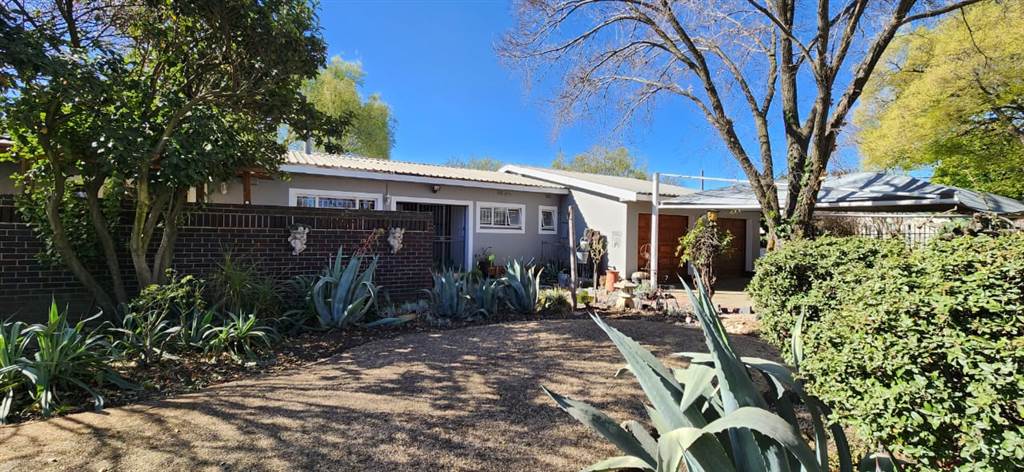


3 Bed House in Standerton Central
Once upon a time, nestled in the heart of a bustling town, there stood a house unlike any other. Its facade was unassuming, blending in with the neighboring homes, but inside, it held a world of wonders.
As you crossed the threshold, a grand foyer greeted you, whispering tales of the past. To the left, a modern kitchen beckoned, a haven for culinary creations. To the right, a spacious lounge awaited, complete with a built-in fireplace, promising warmth on chilly winter days.
Further exploration revealed a study or dining room, a hidden gem offering solitude or conviviality, depending on the mood. Adjacent was another lounge area, bathed in natural light streaming through sliding doors on both sides, offering a seamless connection to the outdoors.
The three bedrooms, each a sanctuary of comfort, boasted built-in cupboards and laminated floors, promising restful nights and tranquil dreams. But the true magic of this house lay beyond its walls.
Outside, the property unfolded like a secret garden, a testament to years of care and dedication. Towering trees cast dappled shadows over well-tended lawns, creating a haven of peace and serenity. A huge patio, a year-round retreat, invited gatherings and quiet contemplation alike.
A boma, a circle of warmth and camaraderie, stood ready for evenings under the stars, while a well-established, lush garden whispered of stories untold. Three garages and extra carports provided ample space for vehicles, a practical touch to this idyllic setting.
But perhaps the most enchanting feature of all was the granny flat, a cozy retreat with an open-plan lounge and kitchen area, a bedroom, a bathroom, and its own garage. Here, guests could find solace or residents could seek solitude, a space of their own within this enchanting abode.
Close to schools, hospitals, and shopping centers, this house offered the best of both worlds - the tranquility of country living with the convenience of urban amenities. And as the owners, who had lovingly cared for this home for decades, could attest, this house was more than just a dwelling it was a place where memories were made, where stories unfolded, and where the true meaning of home was found.
Property details
- Listing number T4571355
- Property type House
- Listing date 24 Mar 2024
- Land size 1 461 m²
Property features
- Bedrooms 3
- Bathrooms 2
- Lounges 1
- Dining areas 1
- Garage parking 1
- Open parking 1
- Covered parking 1
- Pet friendly
- Built in cupboards
- Study
- Kitchen
- Garden
- Family TV room
- Fireplace
Photo gallery
