Property For Sale in Secunda
1-20 of 137 results
1-20 of 137 results
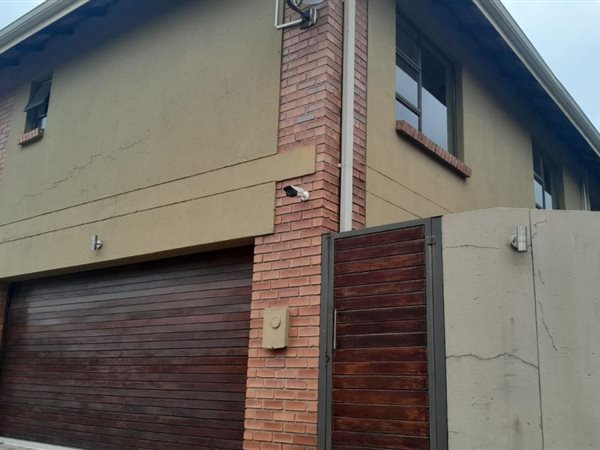
R 2 625 000
3 Bed TownhouseSecunda
3
2
2
255 m²
For sale: modern 3-bedroom double-story home in secure complex
perfect for families or professionals looking for a secure and stylish ...

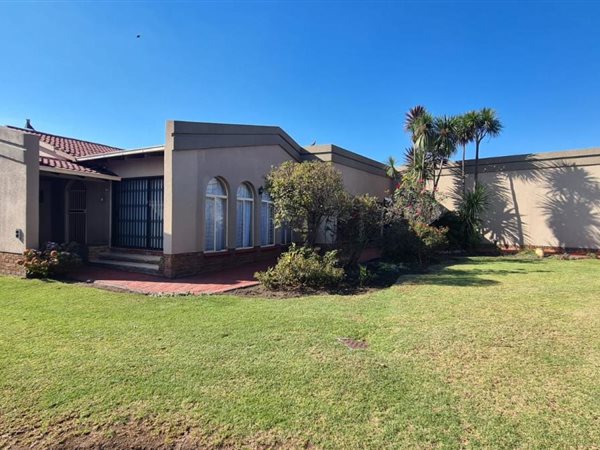
R 2 800 000
4 Bed HouseSecunda
4
2
2
1 026 m²
Hidden gem close to popular schools in the heart of cosmosrand
entering this property through an automated palisade gate with high ...

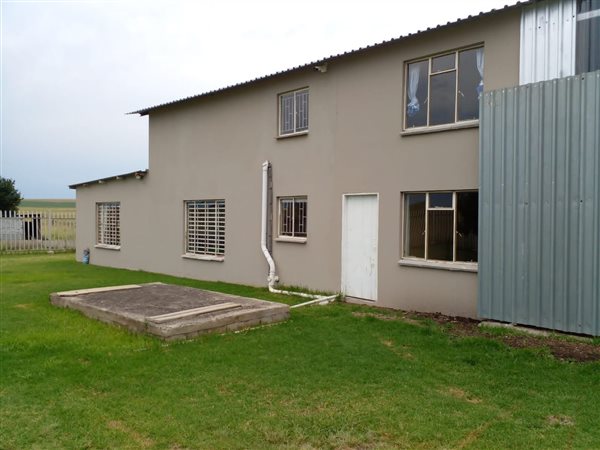
R 2 850 000
85.7 ha FarmCharl Cilliers
3
2
2
857 000 m²
85 hectares farm located in vlakfontein closer to charl cilliers town.
Modern three-bedroom house bedrooms are on the top floor with ...
Gugu Matlhwane



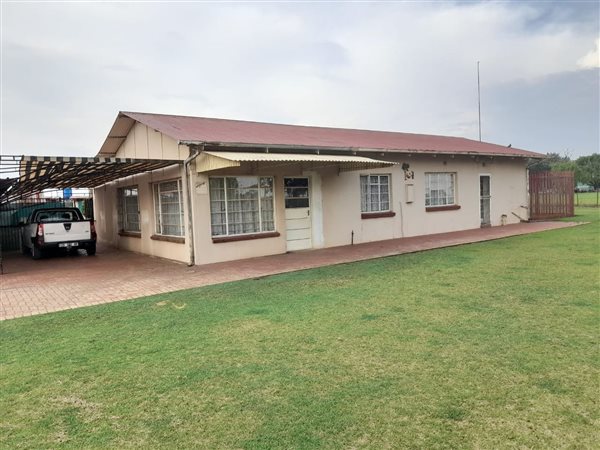
R 3 000 000
2.2 ha SmallholdingSecunda
4
2
4
22 000 m²
Unlock the potential of your dreams with this prime 2.2-hectare Plot for sale in eloff! Ideal for small-scale business ventures, this ...
Wanda Sibeko
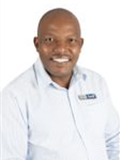


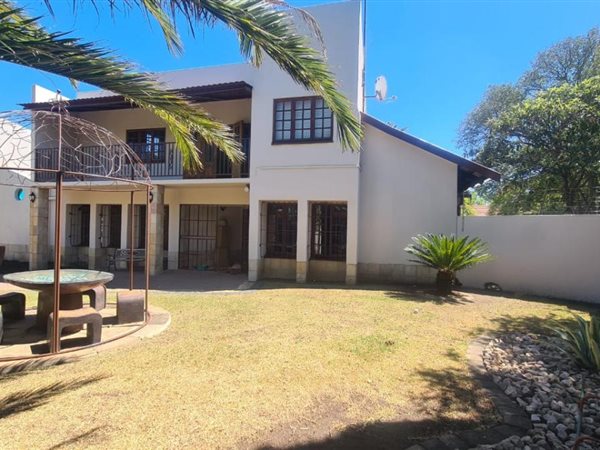
R 3 200 000
4 Bed HouseSecunda
4
3
4
1 502 m²
Perfect for a larger family!
located in sunset park close to the golf course, you can enjoy sunset views from your home!
offering a ...

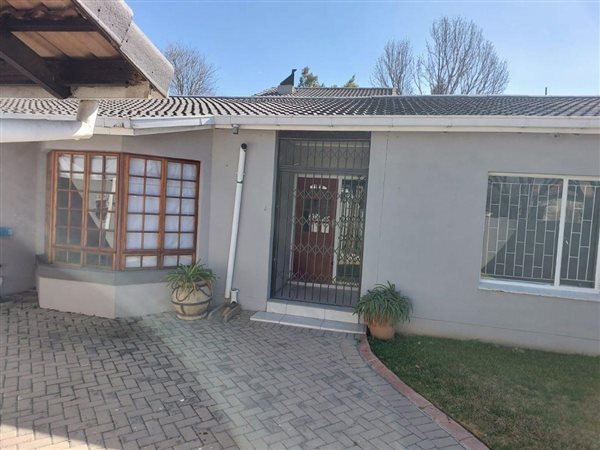
R 3 595 000
5 Bed HouseSecunda
5
3
2
1 160 m²
Fabulous and captivating home !
this house is everything you can dream off.
The neat lavish garden welcomes you when you enter the ...

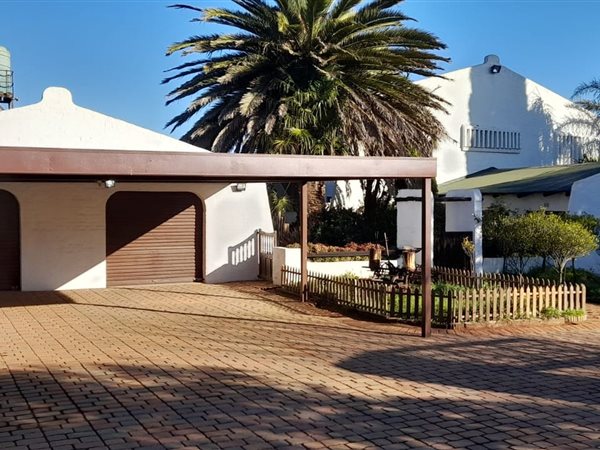
R 3 900 000
4.4 ha FarmSecunda
5
3
2
4.4 ha
Escape to tranquility in this architecturally designed home nestled in a quiet and secluded area near nigel. Experience the epitome of ...
Michael du Plessis



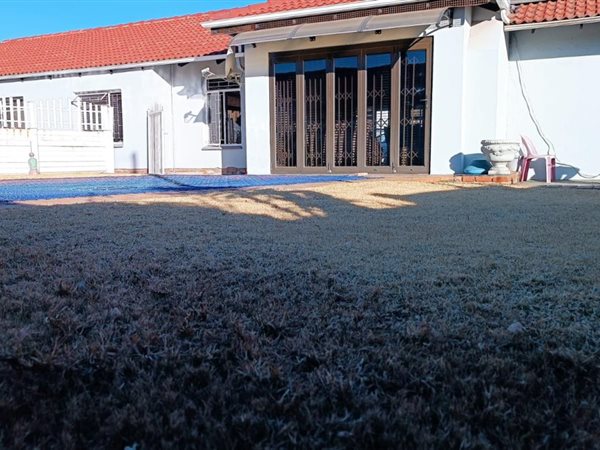
R 2 690 000
3 Bed HouseSecunda
3
2
4
953 m²
Home, set , match
3 bedroom house with 2 flatlets to buy in kruinpark area
an open plan white spotless kitchen with a scullery ...

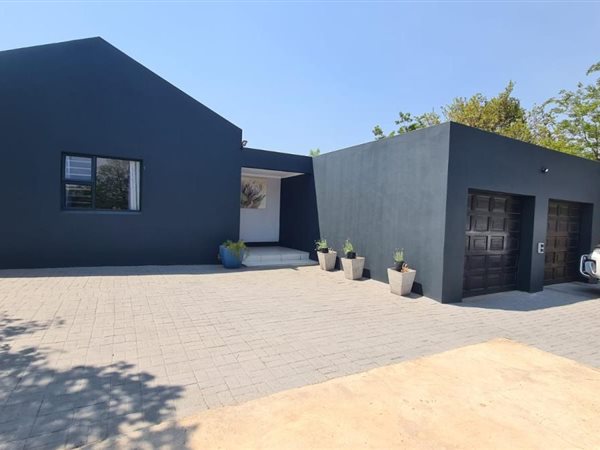
R 2 900 000
5 Bed HouseSecunda
5
2
2
979 m²
5 bedroom house with flat for sale green area
location is key
spacious open-plan living areas including lounge, dining room, and ...

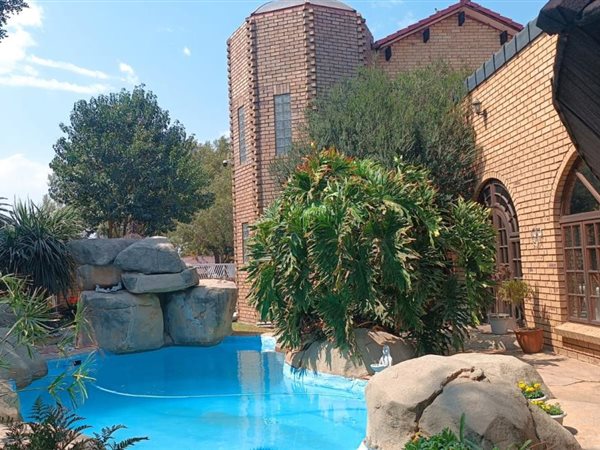
R 3 300 000
6 Bed HouseSecunda
6
6
7
953 m²
Opening doors to endless possibilities!!!
guesthouse for sale in secunda.
This guesthouse has a lot to offer you.
6 bedrooms each ...

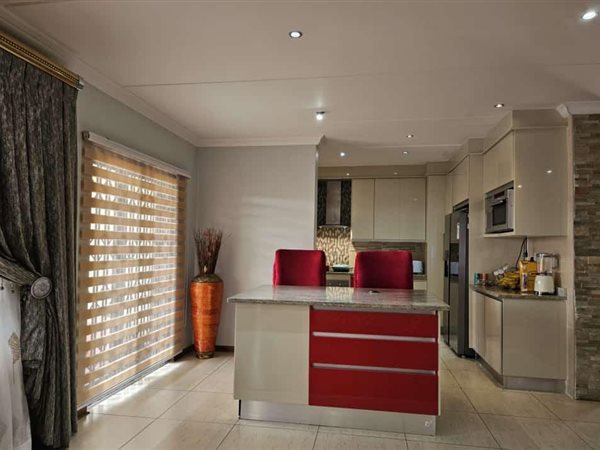
R 2 500 000
5 Bed HouseNoordrand
5
2.5
4
508 m²
Price: zar 2 500 000
property type: residential
bedrooms: 5
bathrooms: 2.5
land size: 508 sqm
description:
welcome to your new ...
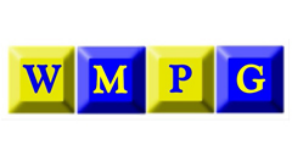
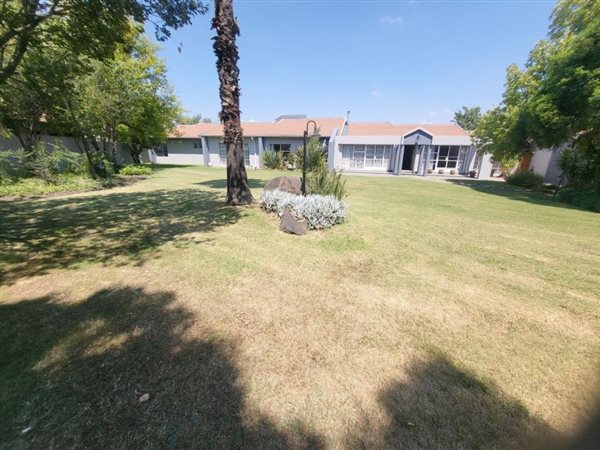
R 3 780 000
4 Bed HouseSecunda
4
4
4
1 918 m²
Opulent family home
this four-bedroom home is situated in an established prime area in town, the exquisite home offers
a tranquil ...

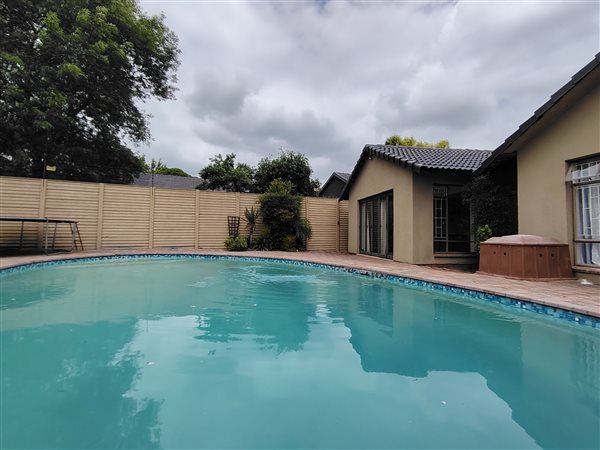
R 2 500 000
4 Bed HouseSecunda
4
2
3
879 m²
This beautifully maintained and thoughtfully extended family home offers the perfect balance of comfort, style, and practicality. ...
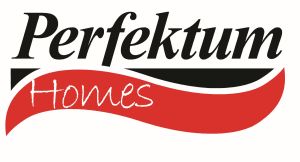
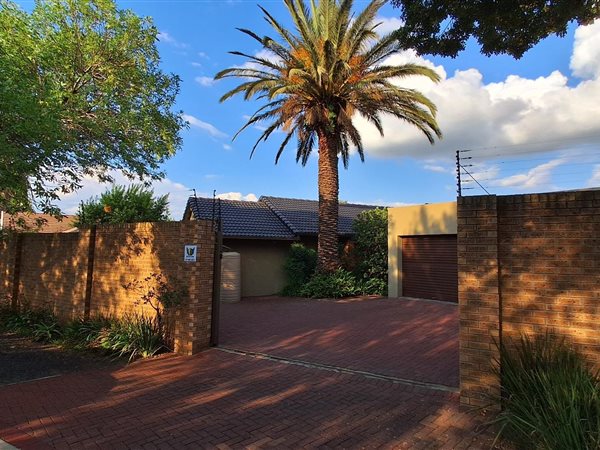
R 2 500 000
4 Bed HouseSecunda Central
4
2
4
879 m²
The entertainer''s lifestyle you deserve in the green area
this neat 261 sqm, 4-bedroom property with a cozy atmosphere, on a stand ...
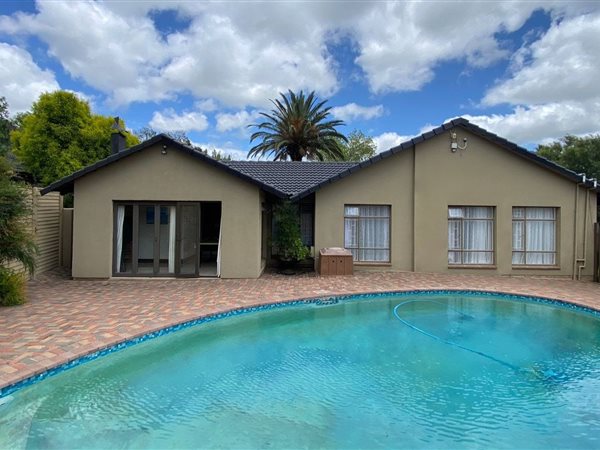
R 2 500 000
4 Bed HouseSecunda
4
2
2
879 m²
This well-equipped home offers the perfect escape from lifes stresses, with backup water and a reliable solar power system, including ...
Billy Fick



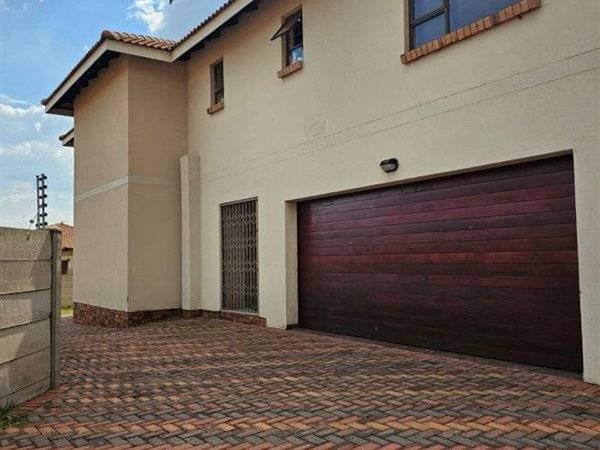
R 2 500 000
5 Bed HouseSecunda
5
2.5
2
508 m²
Boasting five spacious bedrooms and 2.5 Bathrooms, including a main en-suite, this residence offers ample space for comfortable family ...
Kgomotso Brown
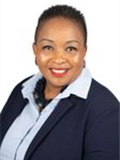


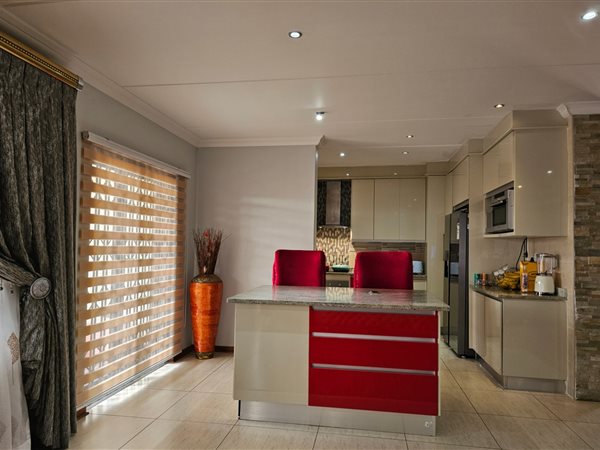
R 2 500 000
5 Bed HouseSecunda
5
2.5
2
533 m²
Welcome to this stunning double-story 5-bedroom, 2.5-bathroom Home with a double-door garage. As you step through the aluminum ...
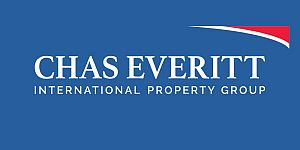
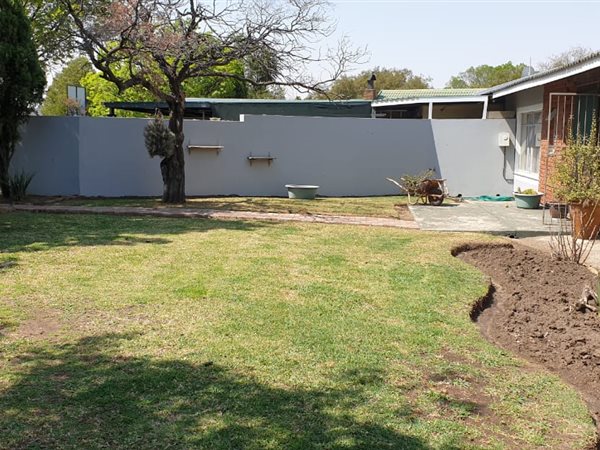
R 2 540 000
6 Bed HouseSecunda
6
4
4
1 076 m²
Investors'' dream property! It offers 2 houses on one stand:
house 1:
very large 3 bedroom with carpets, built-in cupboards and ...
Kgomotso Brown



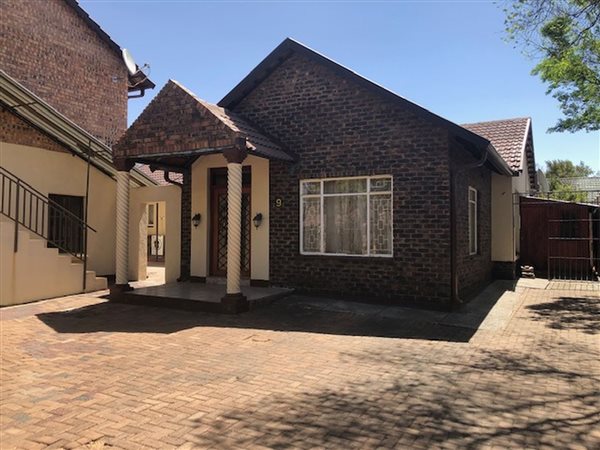
R 2 550 000
4 Bed HouseSecunda
4
3
2
748 m²
- 4 bedroom house with 3 bathrooms, 2 en-suite
- open plan kitchen lounge and dining area
- big scullery and pantry
- wendy house for ...
Fiona Viljoen
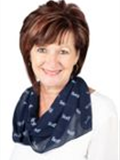


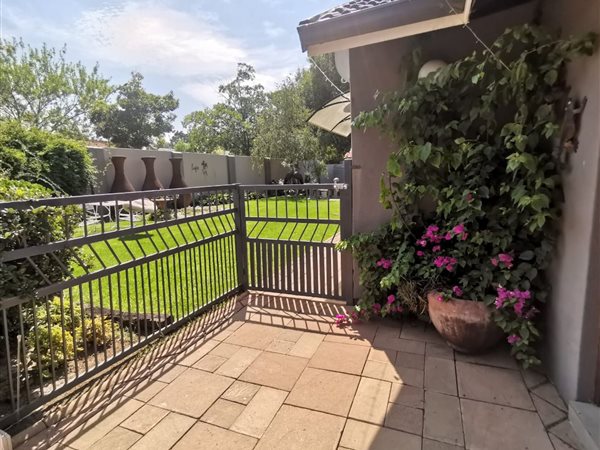
R 2 570 000
4 Bed HouseSecunda
4
2
2
934 m²
Welcome to your dream home nestled in the serene heart of secunda''s coveted green area. This attractive four-bedroom residence offers ...
Kgomotso Brown




Get instant property alerts
Be the first to see new properties for sale in the Secunda area.
Get instant property alerts
Be the first to see new properties for sale in the Secunda area.Main Suburbs of Highveld, Grass and Wetlands
Smaller Suburbs
- Amsterdam
- Azalea
- Bethalrand
- Cassim Park
- Charl Cilliers
- Cosmosrand
- Delmas West
- Droogefontein
- Eendracht
- Eloff
- Emzinoni
- Ethandakukhanya
- Flora Park
- Harmony Park
- Iswepe
- Iswepe
- Kosmos Park
- Kranspoort Vakansiedorp
- Kwadela
- Lebohang
- Leslie
- Loskop Dam
- Meyerville
- Mooifontein Gum Plantation
- Morgenzon
- New Bethal East
- Noordrand
- Nthorwane
- Phola
- Rietkol
- Rietkol AH
- Rietspruit
- Rockdale
- Secunda Central
- Secunda Commercial
- Silindile
- Sorrento Park
- Standerton Central
- Stanfield Hill
- Suidheuwel
- Sulphurspring Sh
- Sunset Park
- Thistlegrove
- Willemsdal