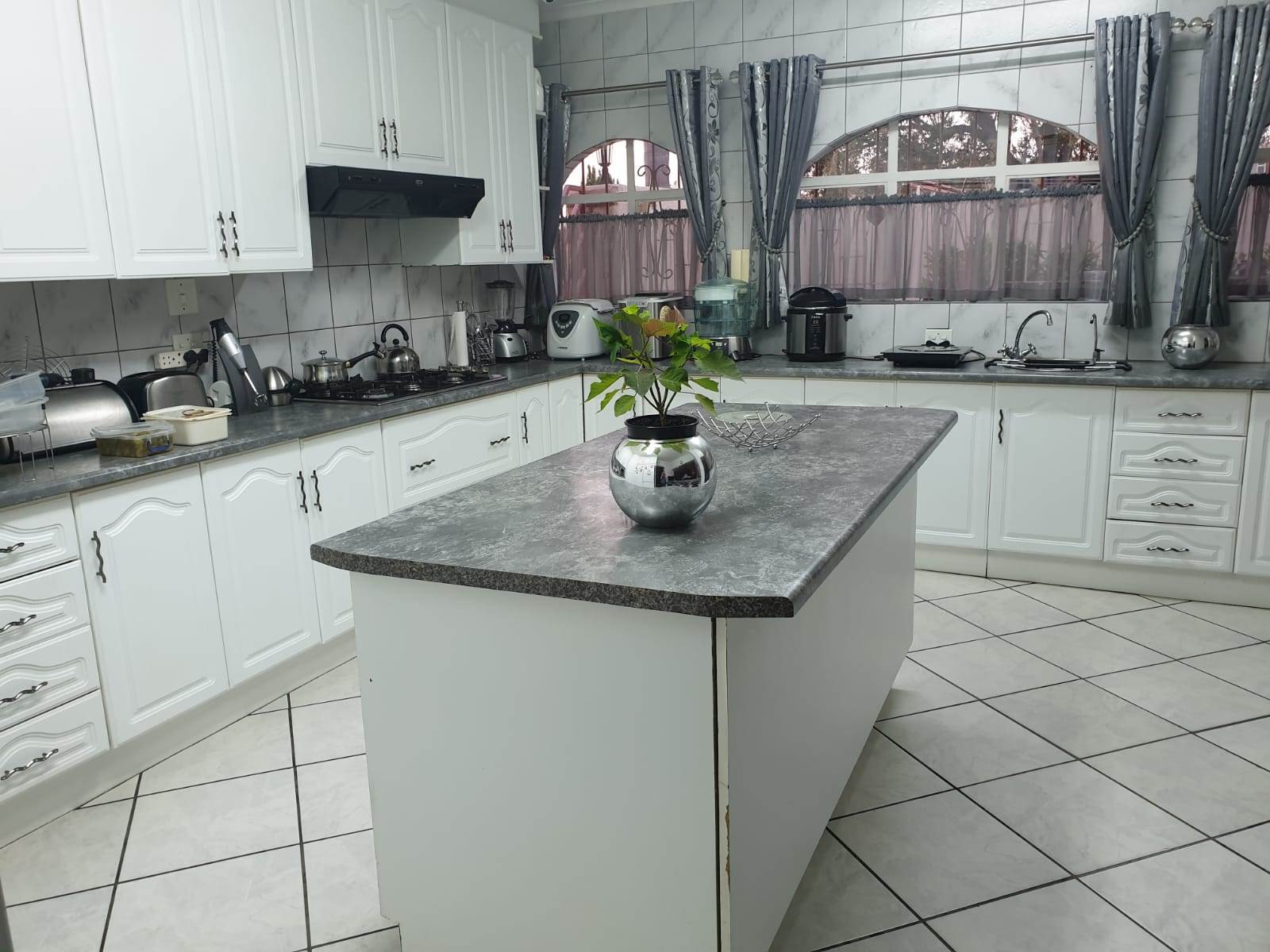


5 Bed House in Noordrand
Nestled on a spacious 989m2 corner stand, this double-storey face brick house stands as a testament to luxurious living and thoughtful design. Boasting a perfect fusion of style and functionality, this residence is an ideal haven for those seeking a sophisticated lifestyle.
Key Features:
Entrance Hall: A grand entrance welcomes you into the home, setting the tone for the elegance that awaits within.
Living Spaces:
Lounge: Featuring a tiled floor, the lounge provides a comfortable space for relaxation.
Dining Room: Connected to the inside braai with a louvre deck roof and maxi door, creating a seamless indoor-outdoor experience.
Bedrooms:
1st Bedroom: Equipped with burglar doors and direct access to the double garage.
2nd Bedroom: Offers built-in cupboards.
3rd Bedroom: Boasts a walk-in closet, ensuite bathroom, sliding door to the balcony, underfloor heating, and a wall heater.
4th Bedroom: Features built-in cupboards.
5th Bedroom: Includes a walk-in closet, ensuite bathroom, tiled floor with underfloor heating, air conditioner, and a sliding door to the balcony.
Additional Amenities:
TV Room: With a gas fireplace, underfloor heating, aircon, and a camera system for added security.
Kitchen: Complete with double electric oven, gas stove with extractor fan, white cupboards and blinds, water purifying system, and a scullery with connections for dishwasher and washing machine.
Technological Features:
Entertainment Setup: 3 decoders with connection points in every bedroom.
Connectivity: Fibre connection for high-speed internet.
Security Measures:
Camera System: Enhancing security throughout the property.
Electric Fence, Intercom, Solar Beams, Alarm System: Comprehensive security features.
Maxi Doors and Wall Fence: Ensuring privacy and safety.
Outdoor Spaces:
Balconies: Two balconies providing scenic views.
Paved Yard: Low-maintenance and aesthetically pleasing.
Carports: Space for 10 cars.
Garden Trimming, Irrigation System, Outside Lights: Enhancing the outdoor ambiance.
Utilities:
Borehole: Supporting a lush garden.
Prepaid Electricity: Convenient and cost-effective.
This meticulously maintained property also features worker''s quarters, an outside patio, and a garden with an irrigation system. Don''t miss the opportunity to make this luxurious residence your home. Contact us today to arrange a private viewing.
Property details
- Listing number T4529488
- Property type House
- Listing date 22 Feb 2024
- Land size 989 m²
- Floor size 420 m²
- Rates and taxes R 1 626
Property features
- Bedrooms 5
- Bathrooms 3
- Lounges 2
- Dining areas 1
- Garage parking 2
- Covered parking 10
- Pet friendly
- Balcony
- Laundry
- Patio
- Security post
- Staff quarters