Property For Sale in Secunda
1-20 of 222 results
1-20 of 222 results
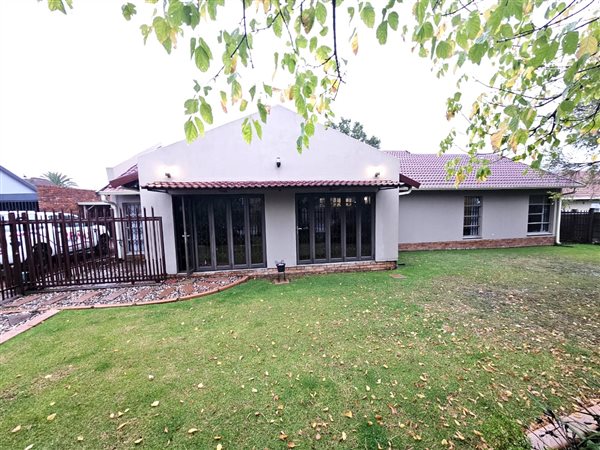
R 1 660 000
4 Bed HouseSecunda
4
2
6
Stunning modern home in secunda kruinpark
this beautiful home features four spacious bedrooms, all equipped with ample built-in ...
Sue Horn


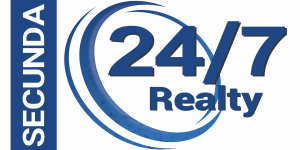
Promoted
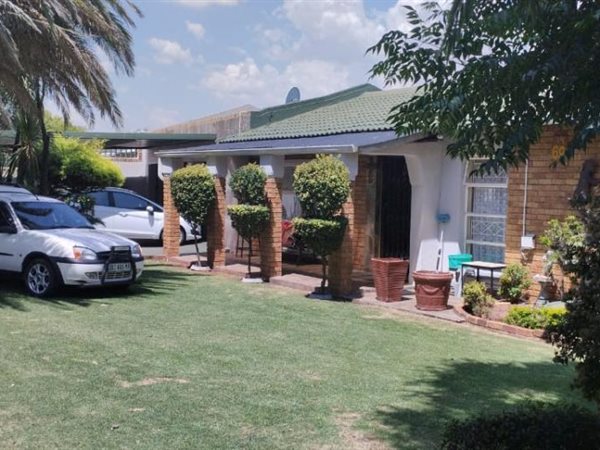
R 1 500 000
4 Bed HouseSecunda
4
2
6
1 003 m²
Lovely home not to be missed.
situated in a very quiet and sought after street of kruin park you find this spacious 4 bedroom house ...
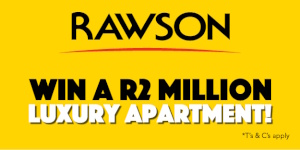
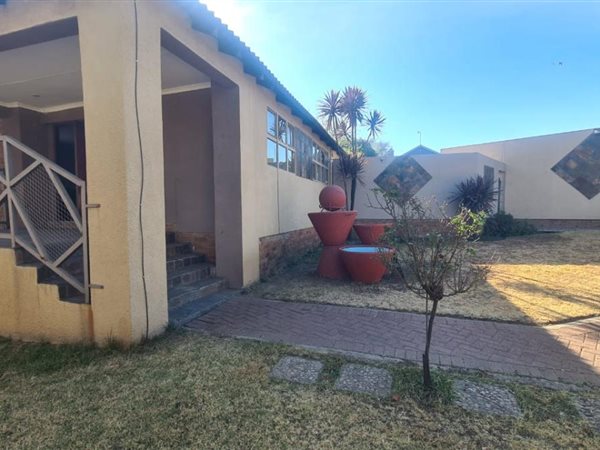
R 1 500 000
3 Bed HouseSecunda
3
3
2
1 060 m²
3 bedroom family home !!
discover this comfortable family home, featuring three spacious bedrooms which includes built-in cupboards ...

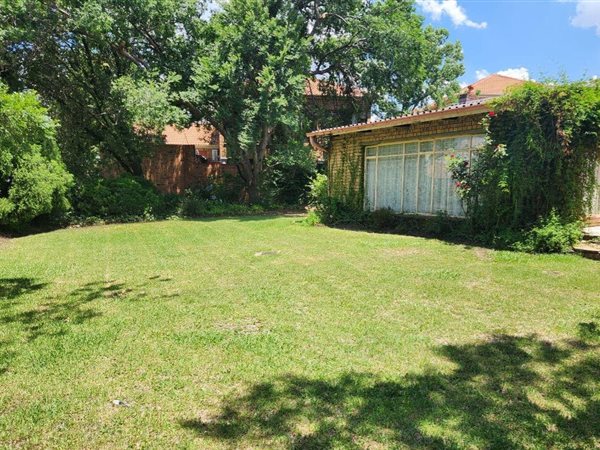
R 1 500 000
3 Bed HouseSecunda
3
2
5
1 517 m²
House for sale
if you are looking for a house to renovate or even thinking about a space to open a business this
golden oldie is for ...

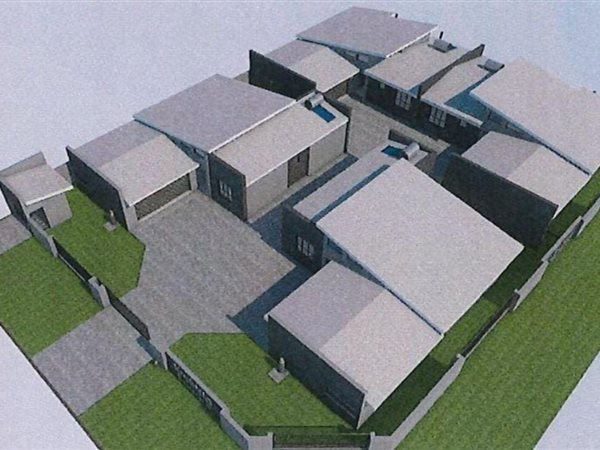
R 1 550 000
3 Bed TownhouseSecunda
3
2
2
161 m²
Newly developed modern & luxurious 3 bedroom units.
get your hands on these newly developed modern & luxurious 3 bedroom units ...

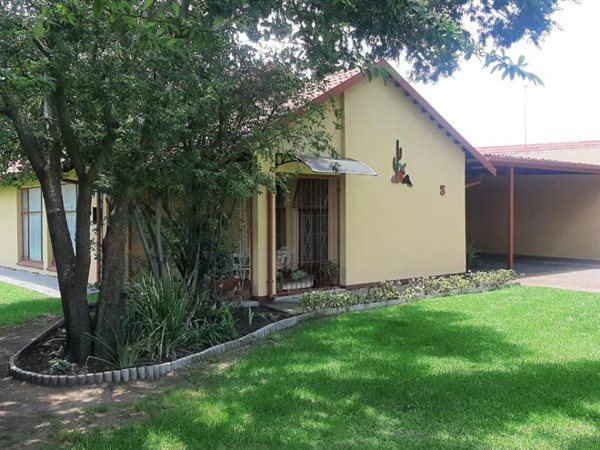
R 1 550 000
3 Bed HouseSecunda
3
2
5
704 m²
Be the envy of your friends, this is prime location at its best,
.... Just on the doorstep of secunda cbd. All safe and secured with ...

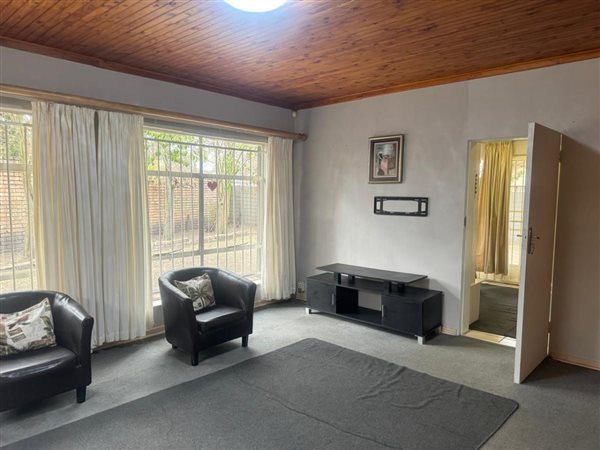
R 1 575 000
4 Bed HouseSecunda
4
2
3
832 m²
Very well located.
this property is just around the corner of schools, doctor rooms, shopping center and green area for sunday walks ...

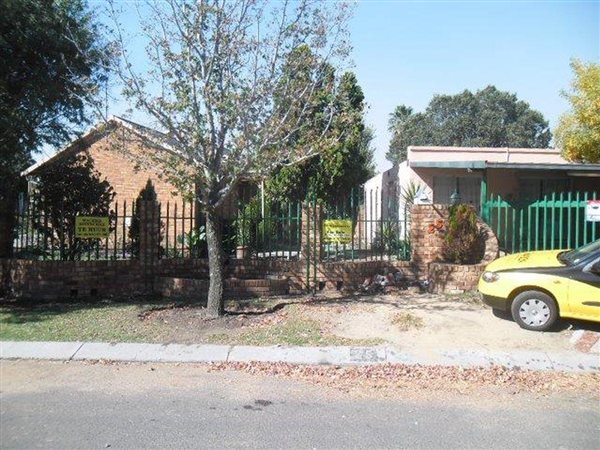
R 1 575 000
4 Bed HouseSecunda
4
2
983 m²
A family home that can earn you some income !!
situated in a well sought after area. This 4 bedroom home has loads to offer with ...

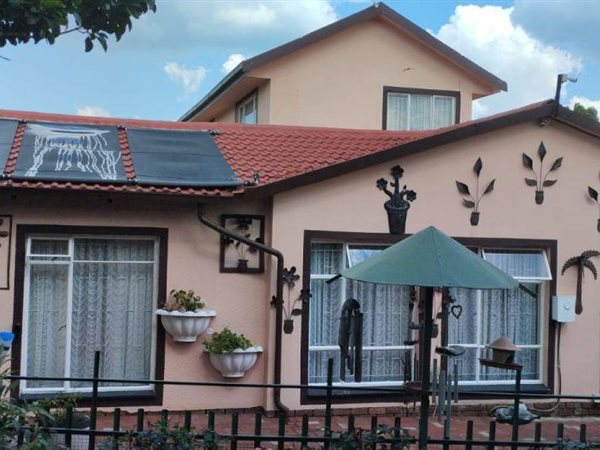
R 1 585 000
3 Bed HouseSecunda
3
2
7
880 m²
For one luck family it is all
allow me to introduce you to this wonderful 3-bedroom house in the hub of secunda. It has a spacious ...

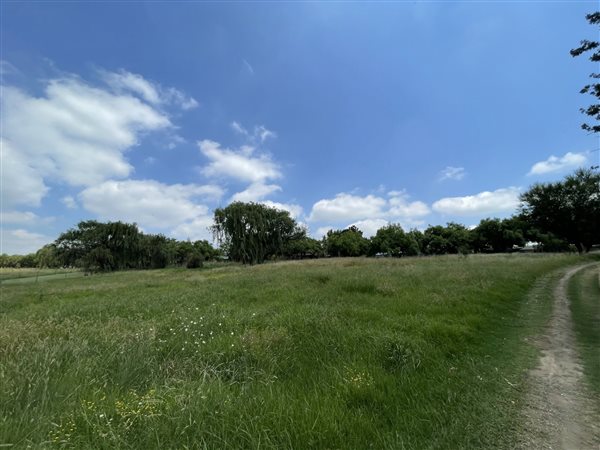
R 1 600 000
1 429 m² LandSecunda
1 429 m²
Make an offer.
prime real estate opportunity in secunda green area – 44 goddefroy street
nestled within the serene beauty of ...
LISTED PRIVATELY
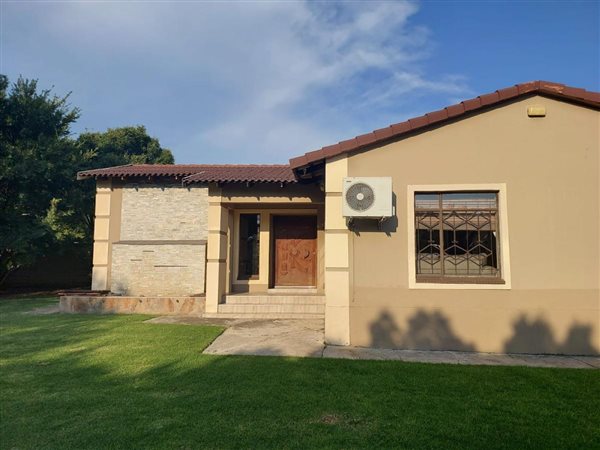
R 1 625 000
3 Bed HouseSecunda
3
2
2
808 m²
Great looking 3-bedroom house for sale !!
a home waiting to be owned by your family that can fill all your needs.
3 bedrooms, 2 ...

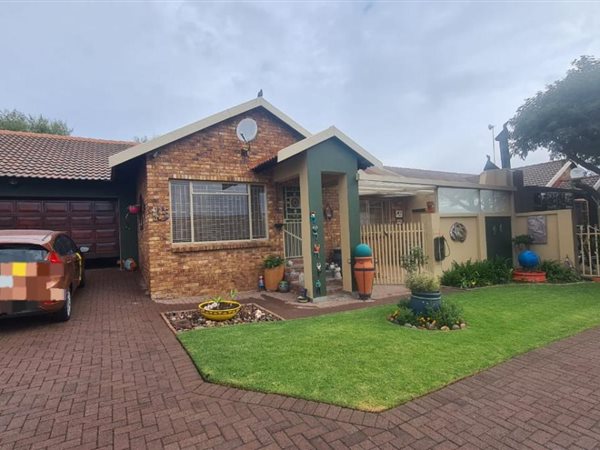
R 1 630 000
3 Bed TownhouseSecunda
3
2
3
505 m²
Modern comfort and safety !!
this modern and spacious home is situated in a sought after complex and is perfect for any family. This ...

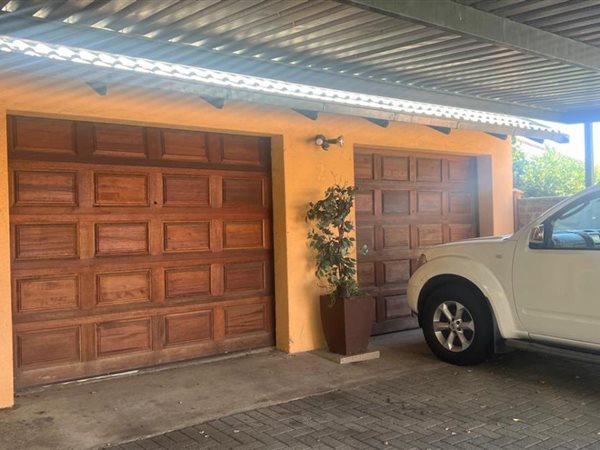
R 1 650 000
4 Bed HouseSecunda
4
2
7
1 101 m²
Let me take you through this lovely four-bedroom home.
after a long day at work, everyone can spend quality time together in the ...

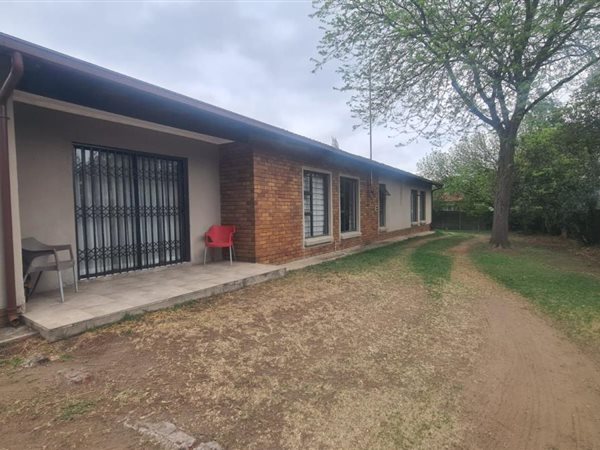
R 1 690 000
4 Bed HouseSecunda
4
2
4
1 210 m²
4 bedroom property located in the green area of secunda!
this spacious family home is situated on a large stand of 1201sqm!
Offering ...

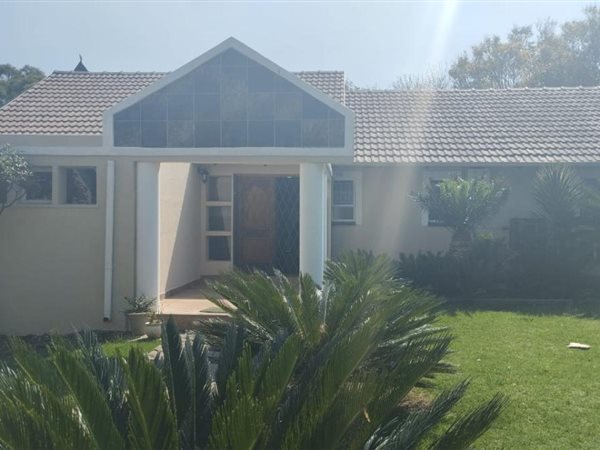
R 1 696 000
3 Bed HouseSecunda
3
2
2
849 m²
Comfort and luxury teamed with style charming home.
up for grabs, what a pristine house in the vicinity of secunda which is centrally ...

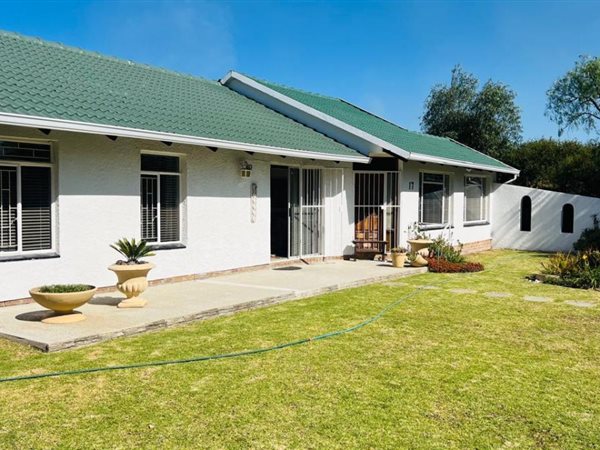
R 1 720 000
4 Bed HouseSecunda
4
2
2
1 110 m²
Gorgeous and expansive 4-bedroom residence available for purchase
enter this delightful four-bedroom home and immerse yourself in a ...

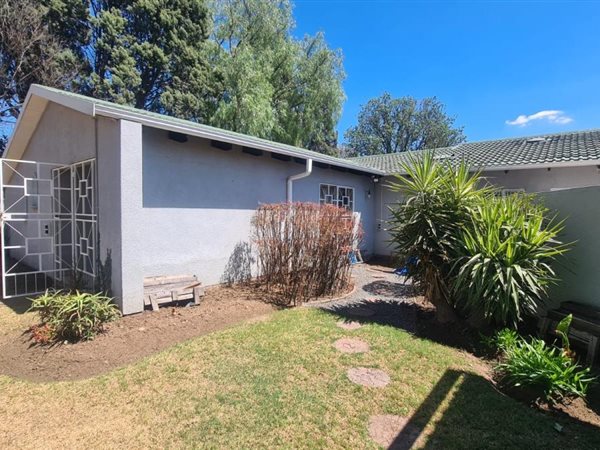
R 1 750 000
3 Bed HouseSecunda
3
2
3
936 m²
Walk into this house and make it your home!
situated close to a popular high school and amenities in secunda
with a modern and clean ...

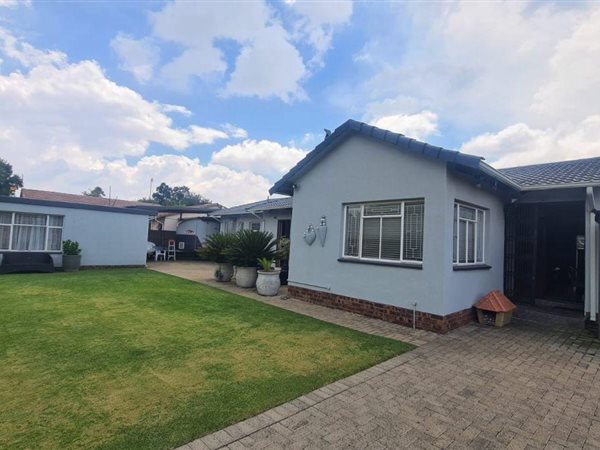
R 1 650 000
2 Bed HouseSecunda
2
2
4
885 m²
Don''t miss this opportunity!!
stunning redone home for sale in cosmos rand, secunda.
Everything in this house still seems brand new ...

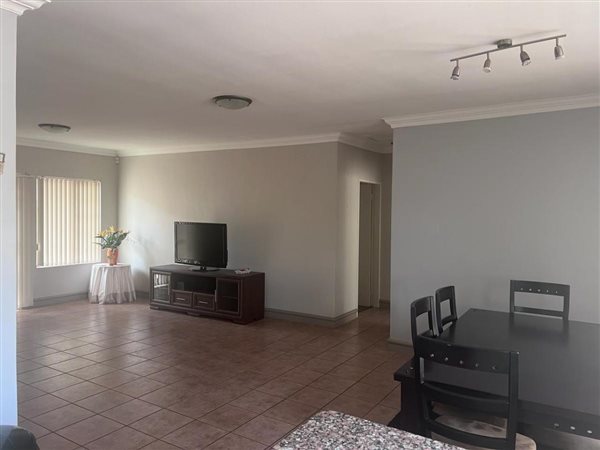
R 1 690 000
2 Bed HouseSecunda
2
2
2
232 m²
2 bedroom townhouse for sale in secunda
this stunning new listing promises a lifestyle of convenience and contemporary elegance. ...

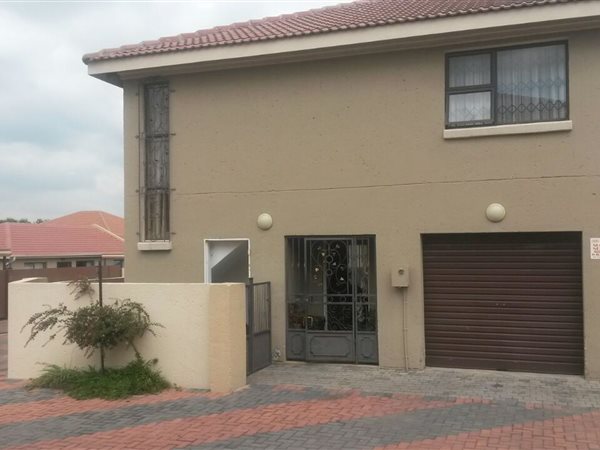
R 1 500 000
3 Bed TownhouseSecunda
3
2.5
1
217 m²
This lovely townhouse is located in a secure and sought-after complex. It features three spacious bedrooms with built-in cupboards and ...
Annamarie Henning




Get instant property alerts
Be the first to see new properties for sale in the Secunda area.
Get instant property alerts
Be the first to see new properties for sale in the Secunda area.Main Suburbs of Highveld, Grass and Wetlands
Smaller Suburbs
- Amsterdam
- Azalea
- Bethalrand
- Cassim Park
- Charl Cilliers
- Cosmosrand
- Delmas West
- Droogefontein
- Eendracht
- Eloff
- Emzinoni
- Ethandakukhanya
- Flora Park
- Harmony Park
- Iswepe
- Iswepe
- Kosmos Park
- Kranspoort Vakansiedorp
- Kwadela
- Lebohang
- Leslie
- Loskop Dam
- Meyerville
- Mooifontein Gum Plantation
- Morgenzon
- New Bethal East
- Noordrand
- Nthorwane
- Phola
- Rietkol
- Rietkol AH
- Rietspruit
- Rockdale
- Secunda Central
- Secunda Commercial
- Silindile
- Sorrento Park
- Standerton Central
- Stanfield Hill
- Suidheuwel
- Sulphurspring Sh
- Sunset Park
- Thistlegrove
- Willemsdal