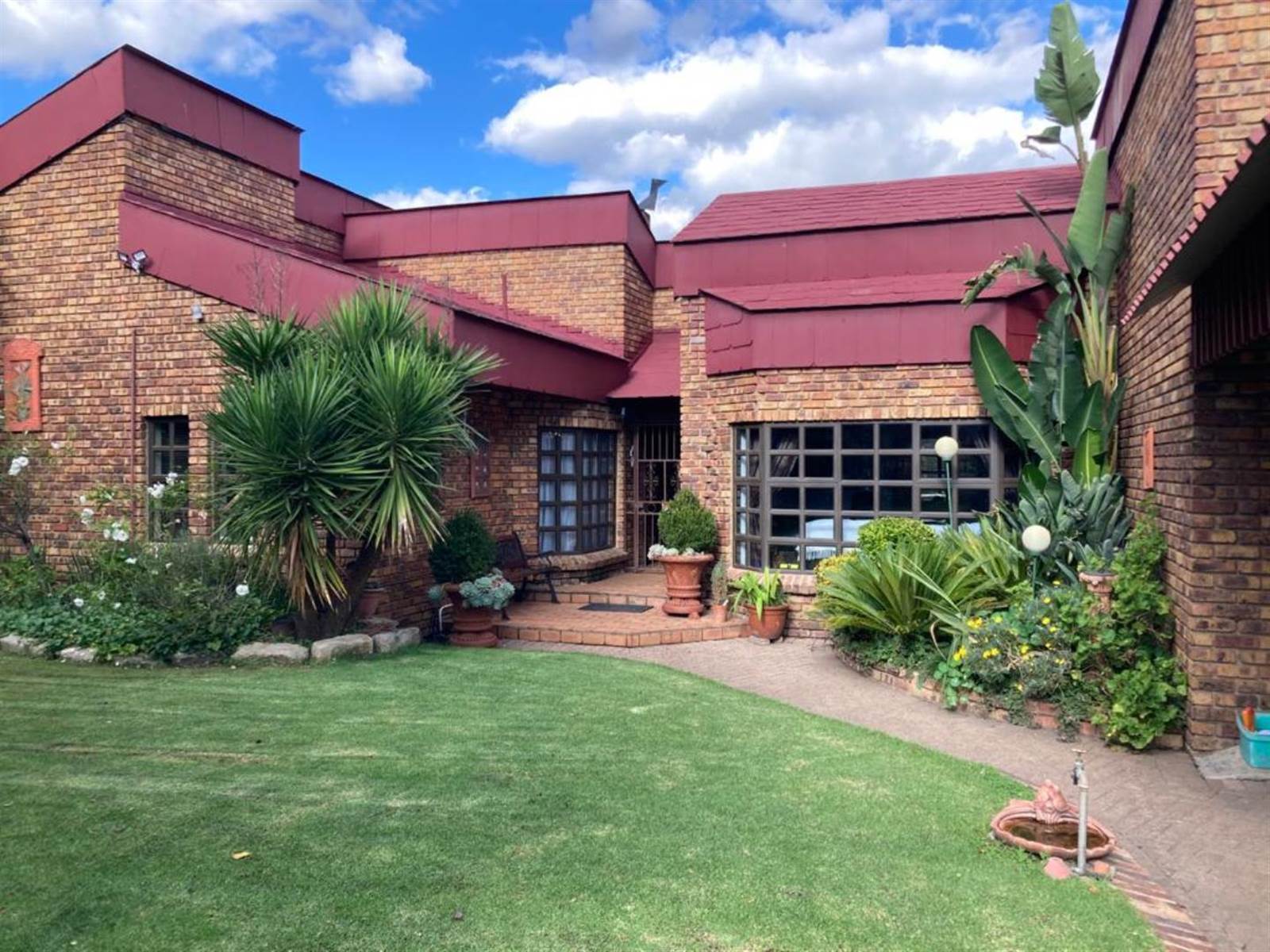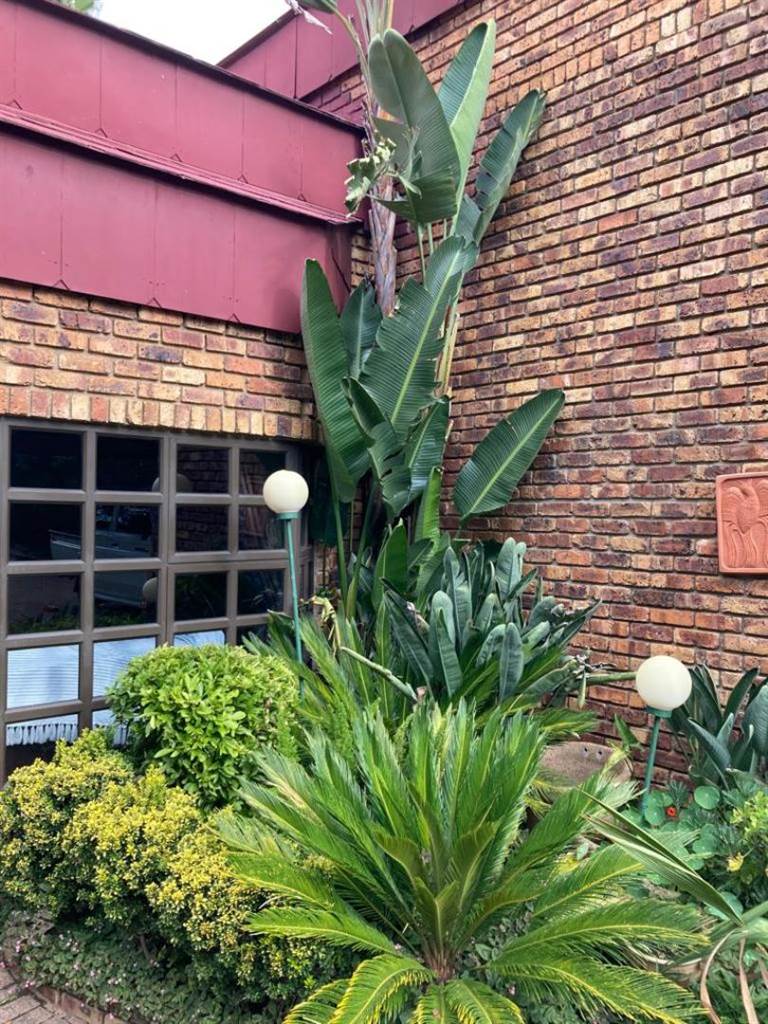


4 Bed House in Secunda Central
STUNNING UNIQUE AND VERY UP-SCALE
4 Bedroom face brick property with a study and a pool located in the heart of the green area of Secunda on a very large stand of 1166 sqm.
Large pivot front door with tiled flooring and carpeted areas.
Five bay-windows, high-up Knotty-Pine ceilings and ample sunlight makes this one unique.
Four individual living areas and a small separate study nook
Build-in fireplace in living area provides sufficient internal heating in winter.
Living areas exits to a decked and covered patio with a build-in braai, connected to the pool area in the well established garden area via a decked walkway.
Kitchen with ample Teak cupboards, breakfast nook, double eye-level ovens and a separate scullery.
2 Full bathrooms (1 is en-suite to the main bedroom) and a separate guest toilet.
All bedrooms with Mezzanine lofts for additional floor space.
Double garage with 2 doors of which 1 is automated and provides internal access to the scullery is preceded by a double carport.
Domestic quarters with shower, toilet and basin.
8kVA low-noise generator wired into DB with appropriate switch for back-up is sufficient to power the whole house.
Very strong borehole will irrigate whole front garden with pop-ups and a 2kL water storage tank with integrated pump system to support water system.
Strategically placed safety gates will support your safety in conjunction with the good alarm system, automated access gate,security lighting and partial electric fence at the back of the property.
This one ticks all the boxes!
Centridge is a proudly South African real estate brand dedicated & ultimately committed to providing exceptional levels of service. Centridge offers tailor-made and effective solutions to any real estate agent, buyer or seller in a cost-effective manner.
Property details
- Listing number T4284814
- Property type House
- Listing date 8 Aug 2023
- Land size 1 166 m²
- Rates and taxes R 2 200
Property features
- Bedrooms 4
- Bathrooms 2.5
- En-suite 1
- Lounges 1
- Dining areas 1
- Garage parking 2
- Open parking 1
- Covered parking 1
- Alarm
- Patio
- Pool
- Staff quarters
- Study
- Garden
- Scullery
- Family TV room
- Fireplace