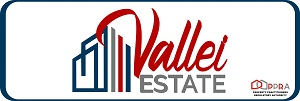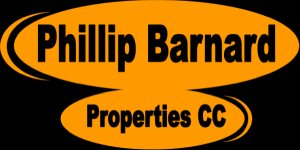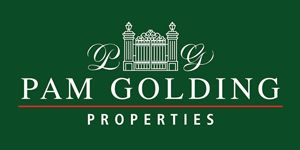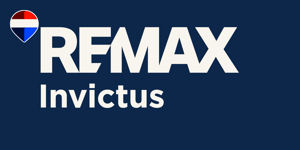Property for sale in Groblersdal
1-12 of 12 results

R 3 350 000
4 Bedroom HouseGroblersdal
4
4
12
1.2 ha
Smallholding with river frontage
unique 1.2 Hectares smallholding bordering the olifants river is available for only r3.35m Or ...


R 2 620 000
3 Bedroom HouseGroblersdal
3
2
2
2 478 m²
This property sits on a massive 2478 sqm stand, offering plenty of space and versatility. On the premises, youll find a main house as ...


R 3 300 000
6 Bedroom HouseGroblersdal
6
5.5
4
1 426 m²
Hepzibah is a nature sanctuary hidden in the hertzog mountains, comprising a total of 236 hectares. There are 50 privately owned ...
Phillip Barnard




R 2 725 000
3 Bedroom HouseGroblersdal
3
4
4
1 400 m²
Sole mandate nestled between the breathtaking hertzog mountains, this exceptional home is situated in hephzibah, kwaggafontein, ...
Jackie Louw




R 2 999 900
5 Bedroom HouseGroblersdal
5
2.5
7
1 377 m²
Step into timeless elegance with this beautifully maintained home, built to last with the quality and craftsmanship that modern houses ...

R 3 290 000
3 Bedroom HouseGroblersdal
3
3
5
4 346 m²
Everything you can ever want for a live style living amongst the animals, birds, river and silence in the hephzipah nature sanctury! 3 ...


R 3 760 000
4 Bedroom HouseGroblersdal
4
3
7
784 m²
This property offers a perfect blend of modern luxury, comfort, and practicality, designed to meet all your lifestyle needs.
as you ...

R 3 900 000
5 Bedroom HouseGroblersdal
5
4
5
612 m²
This architectural masterpiece boasts 4 elegantly appointed bathrooms, with 2 en-suites for ultimate privacy and convenience, ...

R 2 560 000
4 Bedroom HouseGroblersdal
4
3
5
2 431 m²
This big four-bedroom family home with a swimming pool and a spacious braai area is a perfect oasis for those who love to relax and ...


R 3 500 000
4 Bedroom HouseGroblersdal
4
4
9
2 599 m²
Spacious investment property
this income-generating property is a rare investment opportunity.
the main house and six ...


R 3 580 000
4 Bedroom HouseGroblersdal
4
4
6
1.3 ha
A nature lovers haven on the olifants river with endless potential
a nature-lovers haven on the olifants river with endless ...


R 3 700 000
3 Bedroom TownhouseGroblersdal
3
2
4
1 660 m²
Imagine owning your own charming townhouse complex, a source of steady and reliable monthly income . Nestled in a desirable and ...


Get instant property alerts
Be the first to see new properties for sale in the Groblersdal area.Add nearby areas

Get instant property alerts
Be the first to see new properties for sale in the Groblersdal area.Switch to
Main Suburbs of Burgersfort
Smaller Suburbs