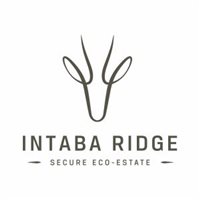Property For Sale in Hayfields
1-20 of 30 results
1-20 of 30 results
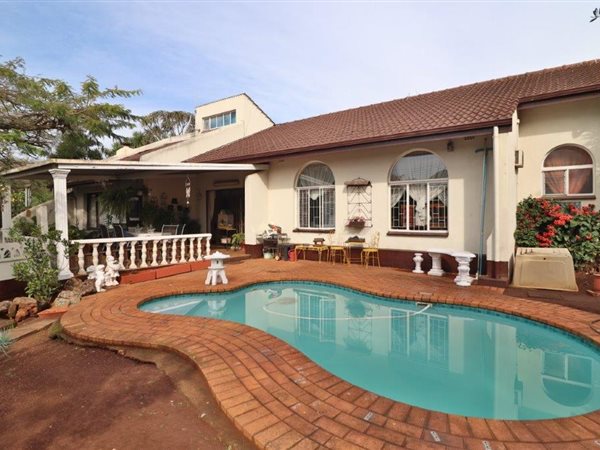
R 1 625 000
3 Bed HouseHayfields
3
2
1
1 043 m²
In collins road, on the upper side, with great pool and entertainment area.
this spacious 3 bedroom home with a study or 4th bedroom, ...
Bruce Campbell


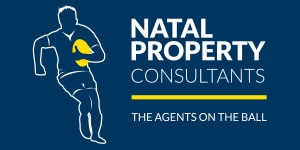
Promoted
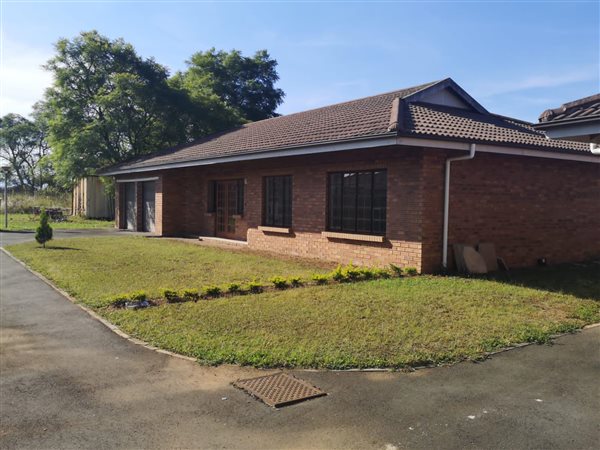
R 1 542 000
3 Bed SimplexHayfields
3
2
1
1.1 ha
Tyson properties is giving you an opportunity to be a proud owner of a 3 bedroom simplex in this safe and secure neighbourhood. These ...
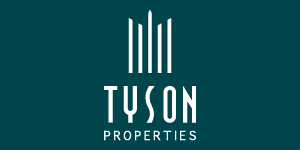
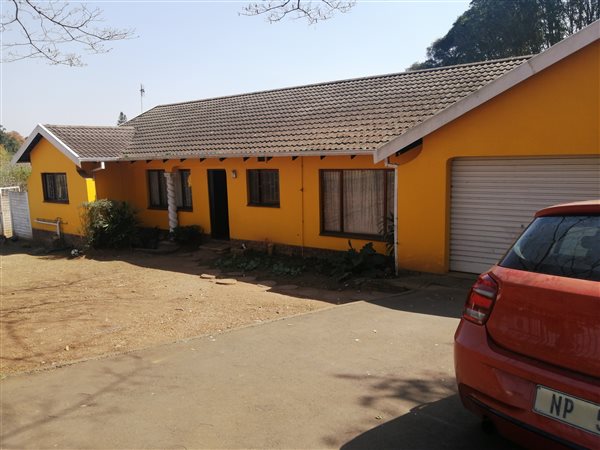
R 1 550 000
3 Bed HouseHayfields
3
2
2
1 035 m²
This stunning property combines luxury and comfort living at its best. Serene and peaceful, yet close to all amenities. Offering open ...
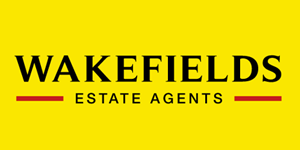
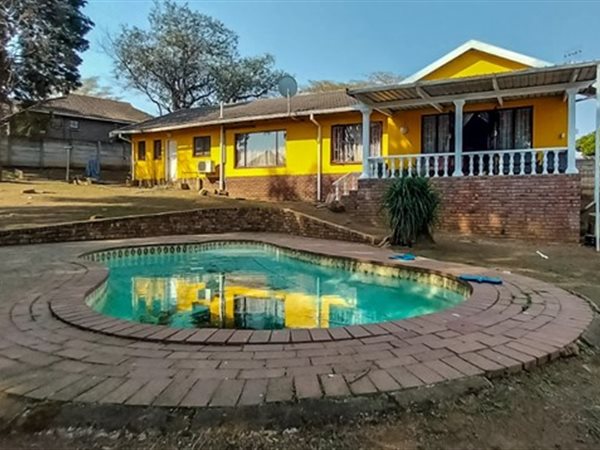
R 1 550 000
3 Bed HouseHayfields
3
2
2
1 035 m²
Welcome to modern family living at its finest, nestled within the heart of hayfields. This stylish 3-bedroom home presents the perfect ...

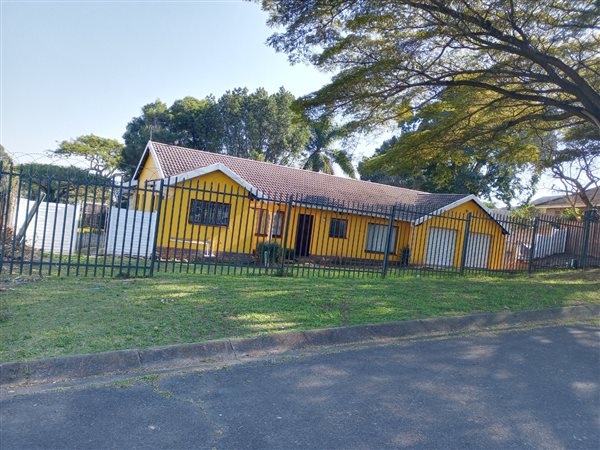
R 1 550 000
3 Bed HouseHayfields
3
2
2
1 035 m²
3 bedroom home for sale in hayfields
tucked away in a secure and private corner, this stunning home offers a perfect blend of comfort ...
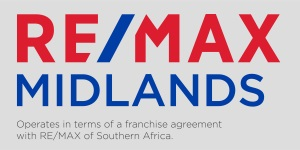
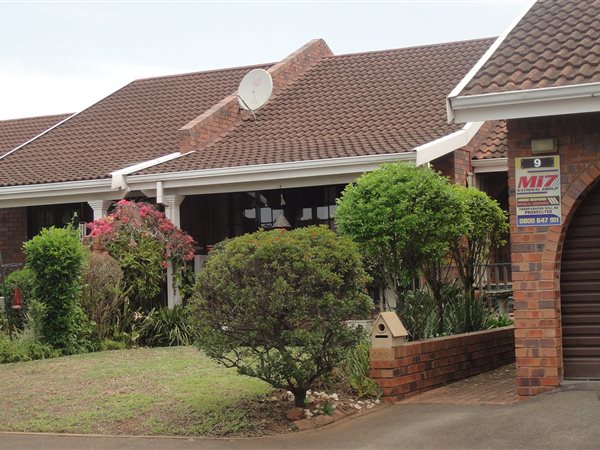
R 1 595 000
3 Bed SimplexHayfields
3
2
2
127 m²
Boards hesketh drive/adams road
your last chance
this is your last chance to purchase this stunning unit before it is rented ...
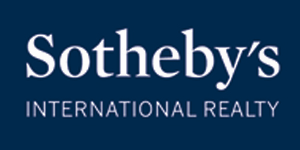
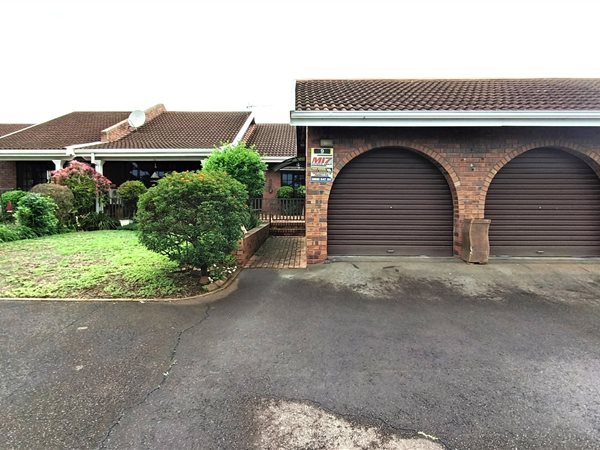
R 1 599 000
3 Bed TownhouseHayfields
3
2
4
127 m²
Hayfields r1599 000.00.
spacious face brick simplex in a well managed complex, offering a comfortable lounge with air conditioner, ...

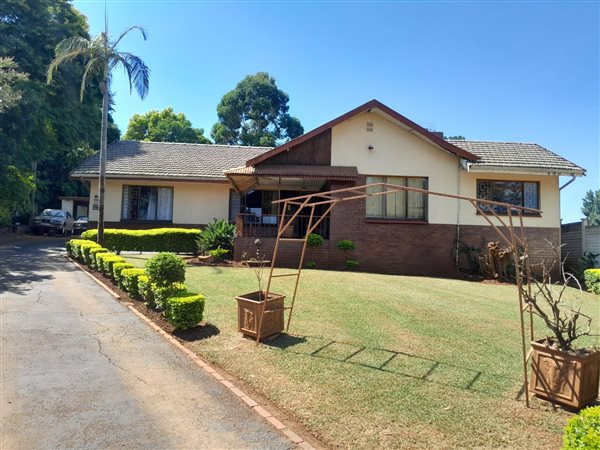
R 1 600 000
3 Bed HouseHayfields
3
2
3
1 967 m²
Charming 3 bedroom, 2 bathroom house available in hayfields.
featuring a neat and spacious fitted kitchen, dining room, lounge with a ...

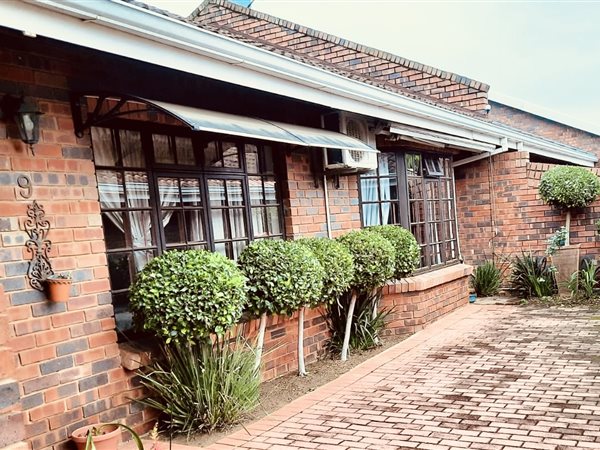
R 1 600 000
3 Bed TownhouseHayfields
3
2
2
127 m²
Situated in the highly desirable neighborhood of hayfields, this spacious and beautifully maintained facebrick townhouse offers ...

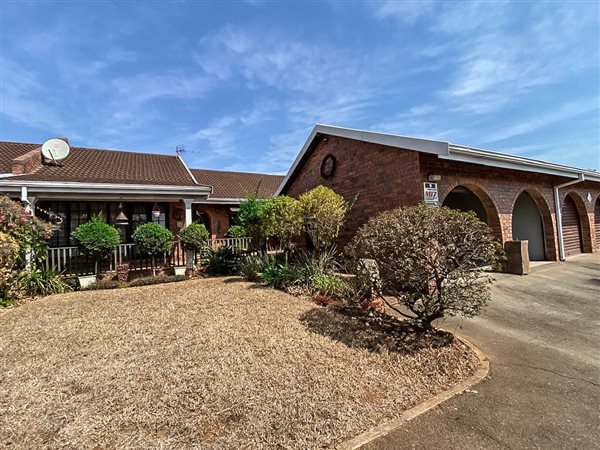
R 1 600 000
3 Bed TownhouseHayfields
3
2
2
127 m²
Located in a popular, well-managed complex on adams road, this spacious face-brick simplex is perfect for easy living. It features a ...

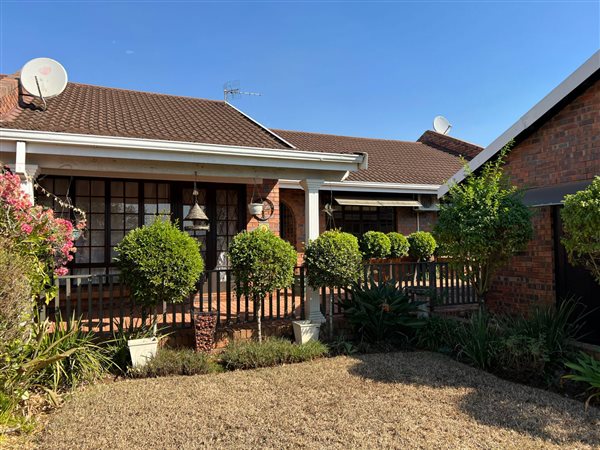
R 1 600 000
3 Bed TownhouseHayfields
3
2
2
8 332 m²
Spacious simplex . This low maintenance, spacious simplex is situated in a small, well managed complex in adams road.
offering a ...
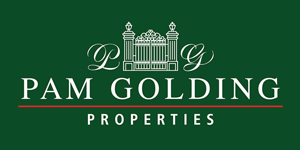
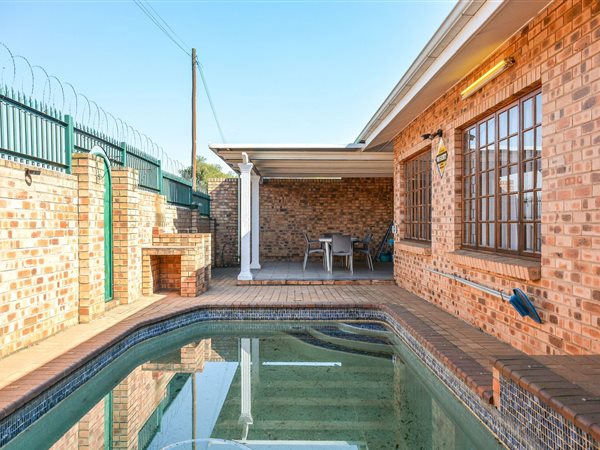
R 1 600 000
3 Bed TownhouseHayfields
3
2
2
351 m²
Magnificent mini sub. You will love this warm and welcoming townhouse situated in a small complex in popular hayfields.
tiled ...

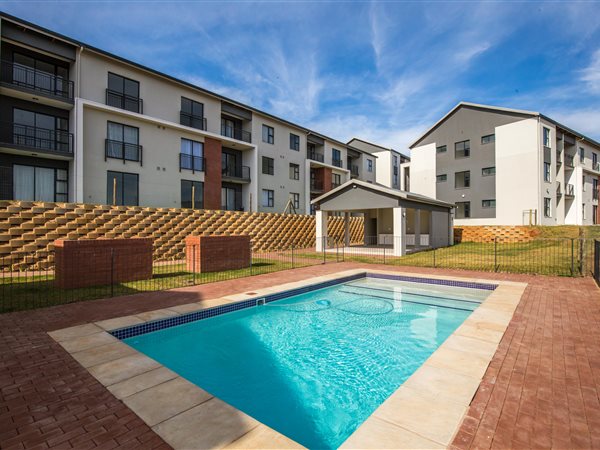
R 1 625 000
3 Bed DuplexHayfields
3
2
1
112 m²
Experience luxury living in the prestigious hesketh country estate - mustang duplexes
this estate offers a range of duplexes in a ...

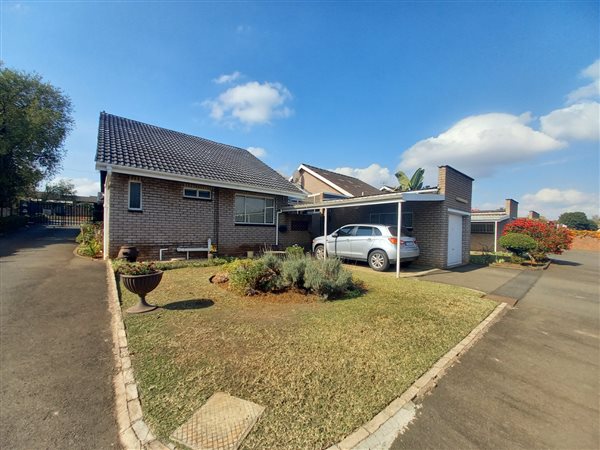
R 1 649 000
3 Bed TownhouseHayfields
3
2
2
180 m²
Perfectly situated in a sought-after area close to amenities and good schools, this lovely home within a small, exclusive complex can ...
Lash Padayachee



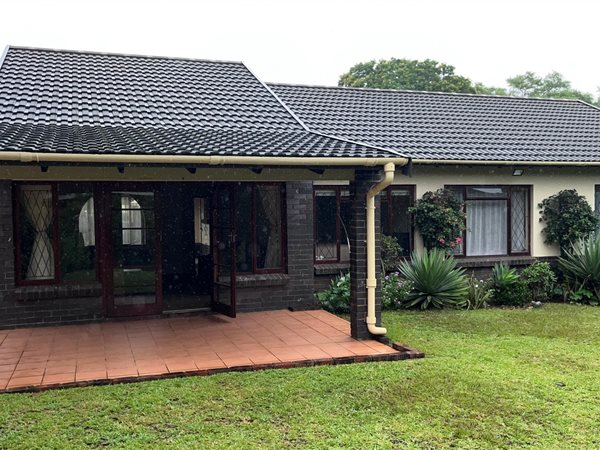
R 1 650 000
3 Bed TownhouseHayfields
3
2
3
179 m²
Come and view this spacious simplex in popular brentwood which offers formal lounge, open plan to the diningroom, lovely kitchen with ...
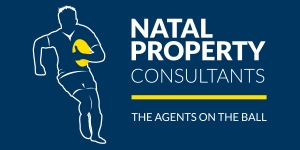

R 1 695 000
3 Bed HouseHayfields
3
2
4
1 744 m²
Discover this hidden gem in the sought-after hayfields neighbourhood, where excellent schools, shopping centers, and medical ...
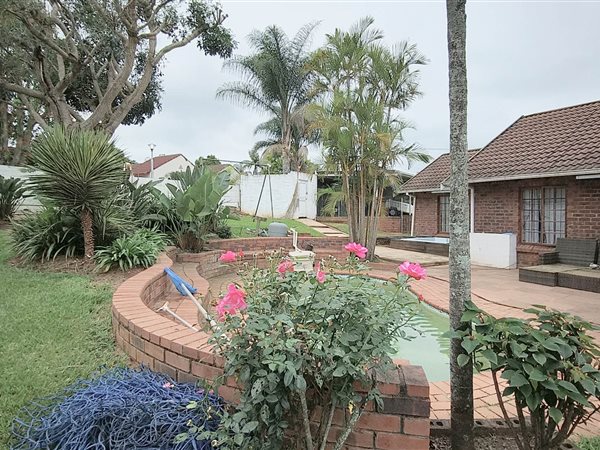
R 1 695 000
3 Bed HouseHayfields
3
2
8
849 m²
Family home in hayfields
this excellent family home is located at a perfect address and offers ample space for your family''s ...

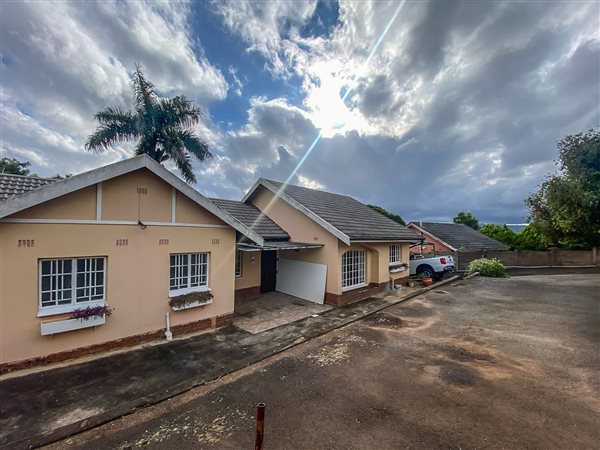
R 1 700 000
3 Bed HouseHayfields
3
2
2
1 179 m²
Nestled in the heart of the desirable hayfields neighborhood, this beautifully renovated contemporary home is ready to offer a new ...

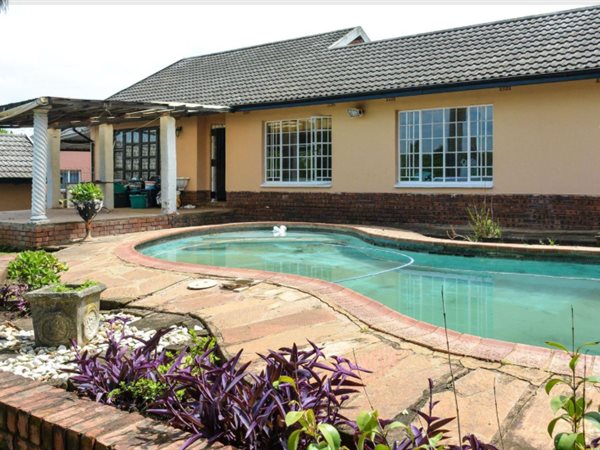
R 1 700 000
3 Bed HouseHayfields
3
2
1
1 181 m²
Step into this beautifully renovated contemporary home, perfectly designed for comfortable family living in the heart of hayfields, ...

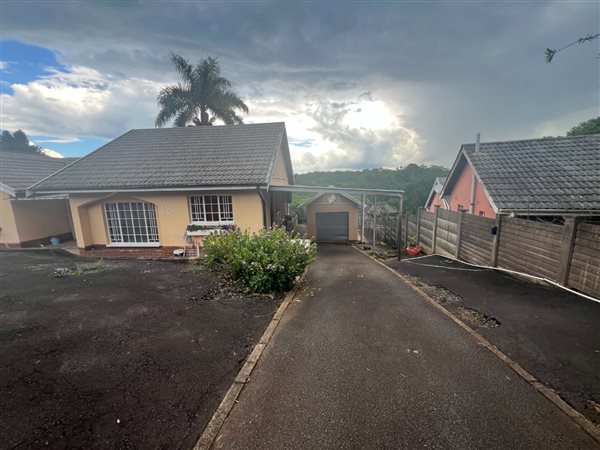
R 1 700 000
3 Bed HouseHayfields
3
2
6
1 179 m²
A quaint charming home in hayfields
charm abounds in this recently renovated 3-bedroom, 2-bathroom home located in the coveted ...


Get instant property alerts
Be the first to see new properties for sale in the Hayfields area.
Get instant property alerts
Be the first to see new properties for sale in the Hayfields area.Pietermaritzburg Property News


Why buy in Pietermaritzburg
If you are looking for a smaller city than the great metro’s in the country, Pietermaritzburg might be just the place.Pietermaritzburg - On The Road To Recovery
Pietermaritzburg, the capital of KwaZulu-Natal, has had to weather a fair number of storms recently. This once beautiful city has been brought to its knees by a local municipality that allegedly plundered the city’s coffers, ...Scottsville, Pietermaritzburg: safe, secure and value for money
When the Jacaranda trees are flushed purple the Pietermaritzburg suburb of Scottsville is at its most beautiful. But with idealistic students in town almost all year round, it’s a pretty place even when the trees aren’t in ...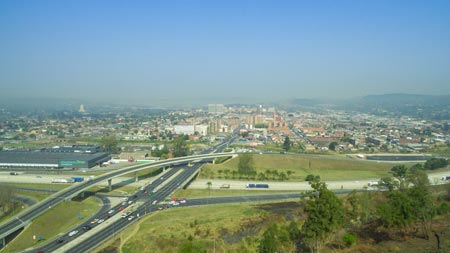
Featured Neighbourhood
Pietermaritzburg
Pietermaritzburg, set amidst the rolling countryside of the Natal Midlands, is one of the best preserved Victorian cities in the world. It's a deeply historical city, characterised by museums and historical routes. Pietermaritzburg is the capital and second largest city in the province. The city is ...
Learn more about Pietermaritzburg
Switch to
Main Suburbs of Pietermaritzburg
- Ashburton
- Athlone
- Bellevue
- Bishopstowe
- Bisley
- Blackridge
- Boughton
- Camperdown
- Chase Valley
- Clarendon
- Cleland
- Copesville
- Hayfields
- Imbali
- Intaba Ridge Secure Eco Esta...
- Lincoln Meade
- Lynnfield Park
- Mkondeni
- Montrose
- Mountain Rise
- Northdale
- Oak Park
- Pelham
- Pietermaritzburg Central
- Prestbury
- Raisethorpe
- Scottsville
- The Grange
- Wembley
Smaller Suburbs
- Allandale
- Allandale Heights
- Ashdown
- Baynesfield
- Belfort Estate
- Bisley Crest
- Bisley Heights
- Bisley Valley
- Bombay Heights
- Campsdrift
- Cascades
- Chase Valley Downs
- Chase Valley Heights
- Chasedene
- Cinderella Park
- Claridge
- Dlaba
- Dunveria
- Eastwood
- Edendale
- Epworth
- Eston
- Fairmeade
- Ferncliffe
- Fillina Park
- Glenwood
- Hazelmere
- Kingston Park
- Lester Park
- Manderston
- Manor
- Masons Mill
- Meadows
- Mid-Illovo
- Mkondeni
- Muswell Hill
- Mysore Ridge
- Napierville
- Newholme
- Northern Park
- Oribi Heights
- Oribi Village
- Orient Heights
- Panorama Gardens
- Pentrich
- Plessislaer
- Richmond Crest
- Ridge Park
- Shorts Retreat
- Shortts Retreat
- Signal Hill
- Slangspruit
- Sobantu
- Sweet Waters
- The Meadows
- Thornville
- Town Bush Valley
- Upper Ferncliffe
- Victoria Country Club Estate
- Wensleydale
- Westgate
- Whispers
- Willowton
- Woodlands

